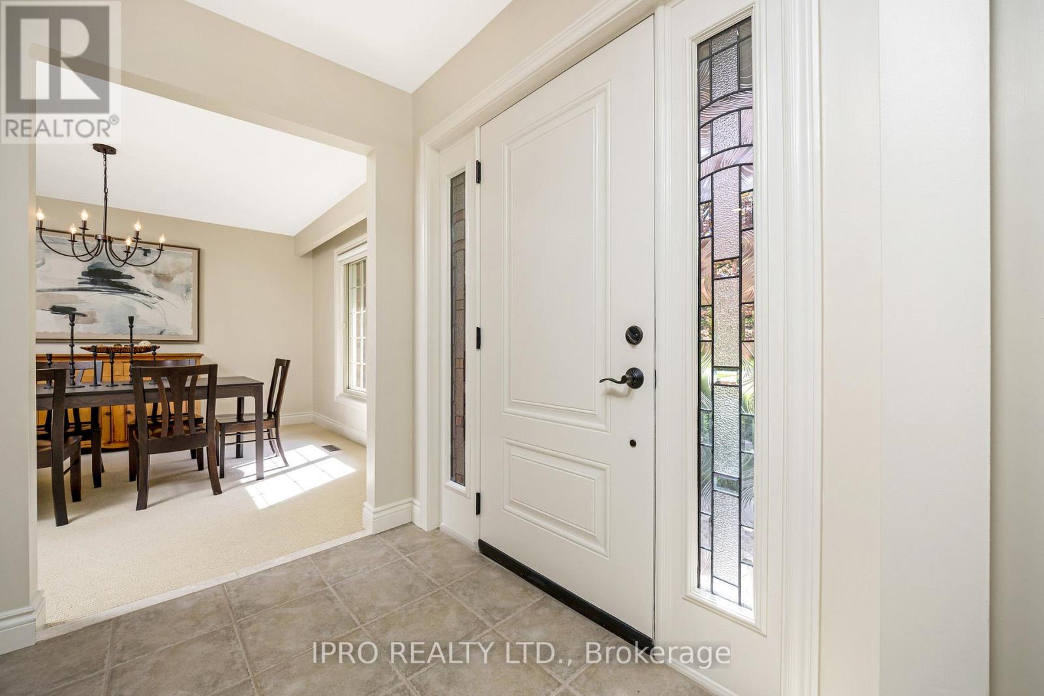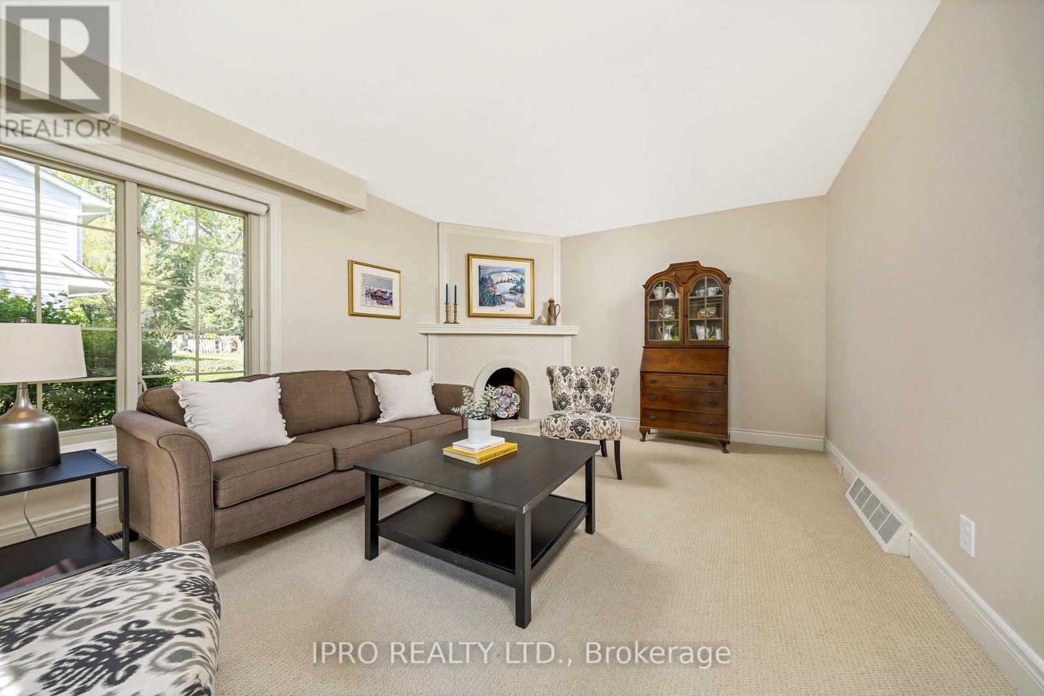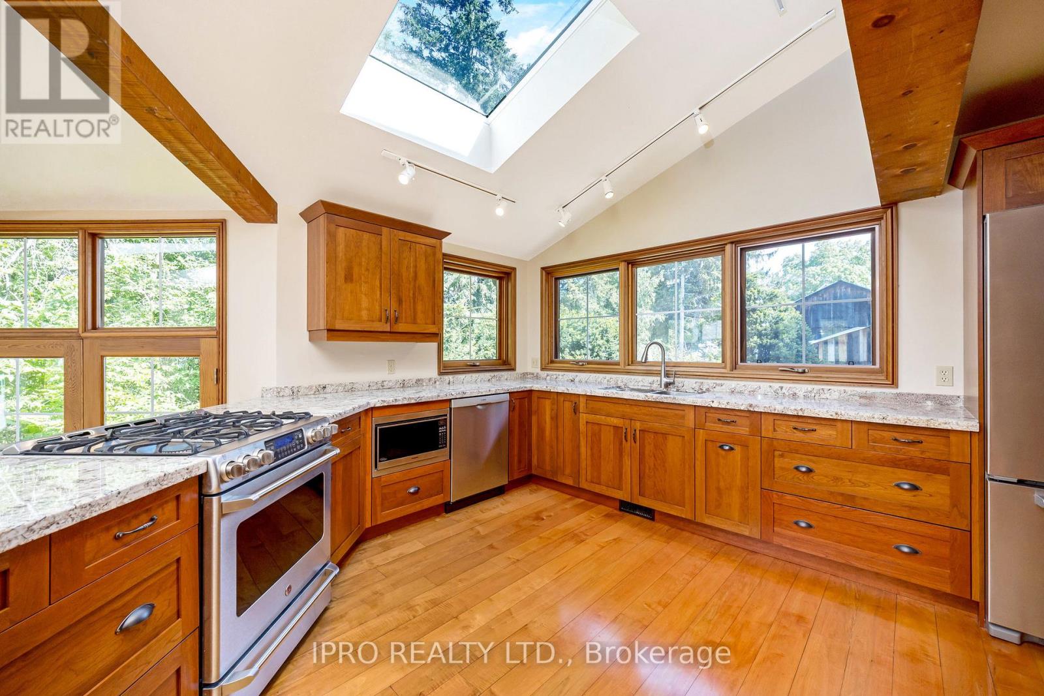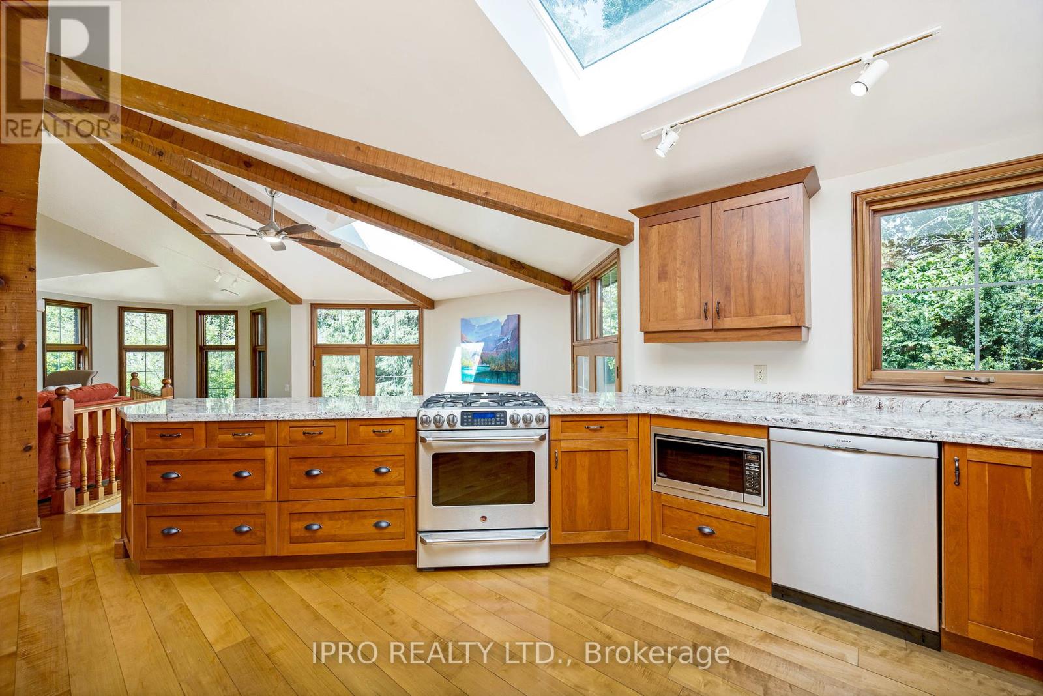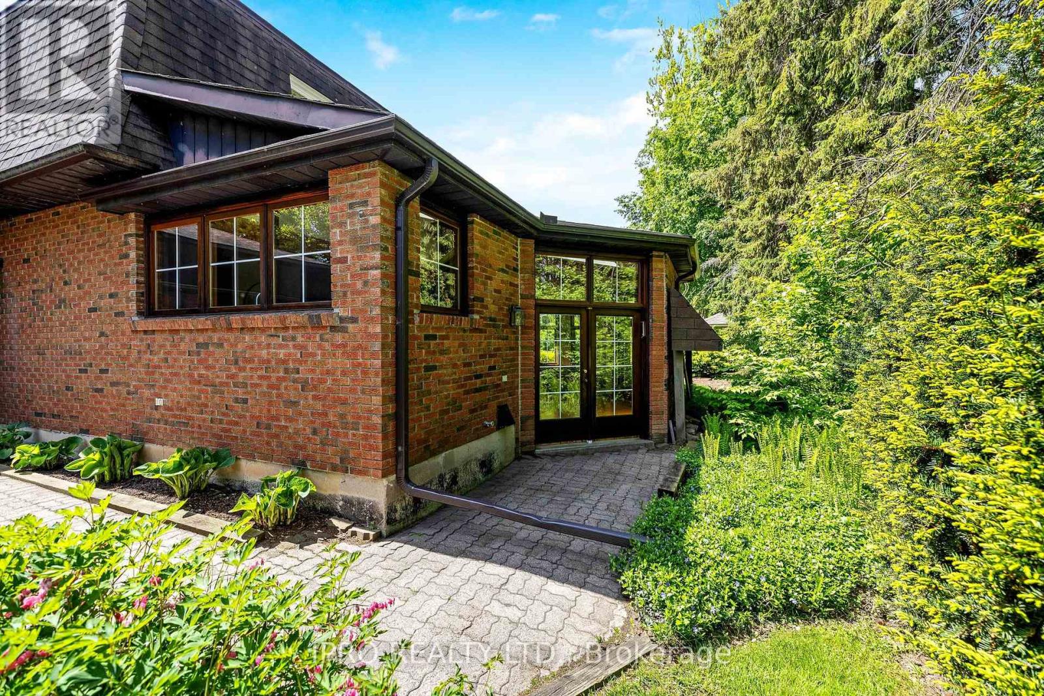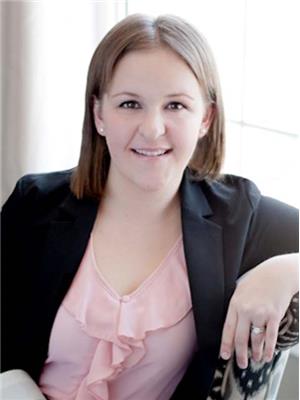4 Bedroom
3 Bathroom
2,000 - 2,500 ft2
Fireplace
Central Air Conditioning
Forced Air
$1,499,900
This beautiful 4 bedroom, 2.5 bath home sits on a stunning lot on a quiet Glen Williams cul-de-sac and has been meticulously maintained by the same owner for over 35 years. The main floor of this home is spectacular! It offers a welcoming foyer, a bright living room, a dining room, a cozy family room with hardwoods and a fireplace, a stunning great room addition with vaulted beamed ceilings, skylights and outside access. The huge kitchen is fully renovated and has gorgeous views! It has custom cabinets, granite countertops, stainless steel appliances, pot drawers, a pantry, a built-in desk, hardwood floors, and an eat-in area. There is also direct access to the 2-car garage and a 2-pc powder room. Upstairs offers a large primary suite with a renovated 3-pc ensuite with glass shower and there are 3 more large bedrooms and a main 4-pc bathroom. The finished basement offers a rec room and a perfect space for a media room. The outside of this home is truly stunning. This home is surrounded by mature trees, a long driveway with enough space for 10 cars, a private patio perfect for outdoor dining, and stunning curb appeal. This home is one-of-a-kind! Walking distance to the credit river, the GO, parks, and all of the Glen Williams shops and restaurants. Furnace 2024, Roof 2011/2017, Garage Doors 2017, Front Door 2013, A/C 2012, Eaves/Soffits 2011, Windows 2005 (id:50976)
Open House
This property has open houses!
Starts at:
2:00 pm
Ends at:
4:00 pm
Starts at:
2:00 pm
Ends at:
4:00 pm
Property Details
|
MLS® Number
|
W12165162 |
|
Property Type
|
Single Family |
|
Community Name
|
Glen Williams |
|
Parking Space Total
|
12 |
Building
|
Bathroom Total
|
3 |
|
Bedrooms Above Ground
|
4 |
|
Bedrooms Total
|
4 |
|
Age
|
31 To 50 Years |
|
Appliances
|
Garage Door Opener Remote(s), Dishwasher, Dryer, Garage Door Opener, Microwave, Stove, Washer, Water Softener, Window Coverings, Refrigerator |
|
Basement Development
|
Finished |
|
Basement Type
|
N/a (finished) |
|
Construction Style Attachment
|
Detached |
|
Cooling Type
|
Central Air Conditioning |
|
Exterior Finish
|
Brick |
|
Fireplace Present
|
Yes |
|
Fireplace Total
|
1 |
|
Foundation Type
|
Poured Concrete |
|
Half Bath Total
|
1 |
|
Heating Fuel
|
Natural Gas |
|
Heating Type
|
Forced Air |
|
Stories Total
|
2 |
|
Size Interior
|
2,000 - 2,500 Ft2 |
|
Type
|
House |
|
Utility Water
|
Municipal Water |
Parking
Land
|
Acreage
|
No |
|
Sewer
|
Septic System |
|
Size Depth
|
177 Ft |
|
Size Frontage
|
102 Ft ,6 In |
|
Size Irregular
|
102.5 X 177 Ft |
|
Size Total Text
|
102.5 X 177 Ft |
Rooms
| Level |
Type |
Length |
Width |
Dimensions |
|
Second Level |
Primary Bedroom |
3.74 m |
5.12 m |
3.74 m x 5.12 m |
|
Second Level |
Bedroom 2 |
3.68 m |
4.39 m |
3.68 m x 4.39 m |
|
Second Level |
Bedroom 3 |
3.68 m |
3.91 m |
3.68 m x 3.91 m |
|
Second Level |
Bedroom 4 |
3.74 m |
3.77 m |
3.74 m x 3.77 m |
|
Basement |
Media |
7.9 m |
3.56 m |
7.9 m x 3.56 m |
|
Basement |
Recreational, Games Room |
4.7 m |
5.14 m |
4.7 m x 5.14 m |
|
Main Level |
Living Room |
3.72 m |
4.93 m |
3.72 m x 4.93 m |
|
Main Level |
Dining Room |
3.59 m |
3 m |
3.59 m x 3 m |
|
Main Level |
Family Room |
5.72 m |
5.18 m |
5.72 m x 5.18 m |
|
Main Level |
Kitchen |
3.88 m |
7.78 m |
3.88 m x 7.78 m |
|
Main Level |
Great Room |
6.34 m |
4 m |
6.34 m x 4 m |
https://www.realtor.ca/real-estate/28349631/6-mullen-place-halton-hills-glen-williams-glen-williams










