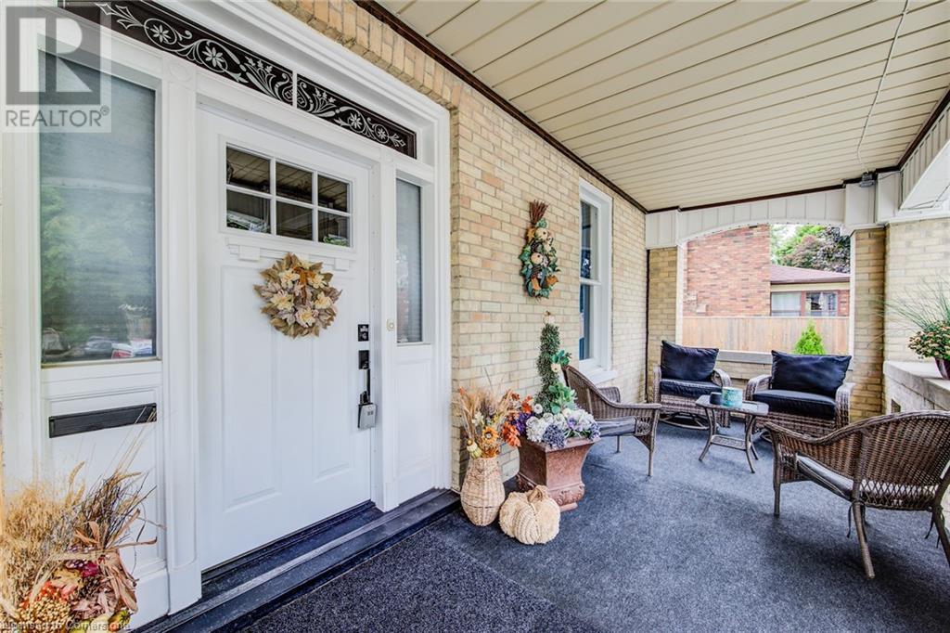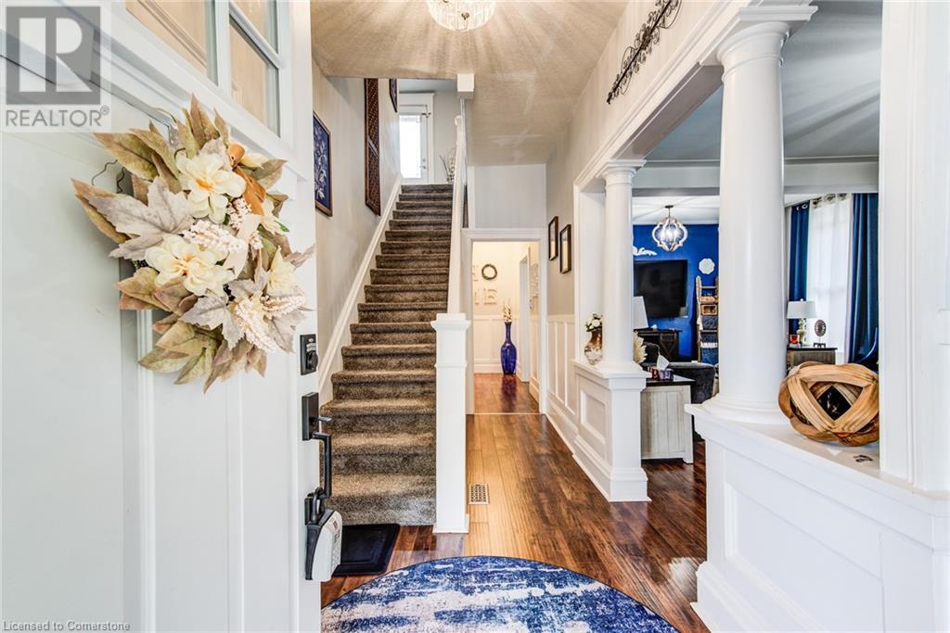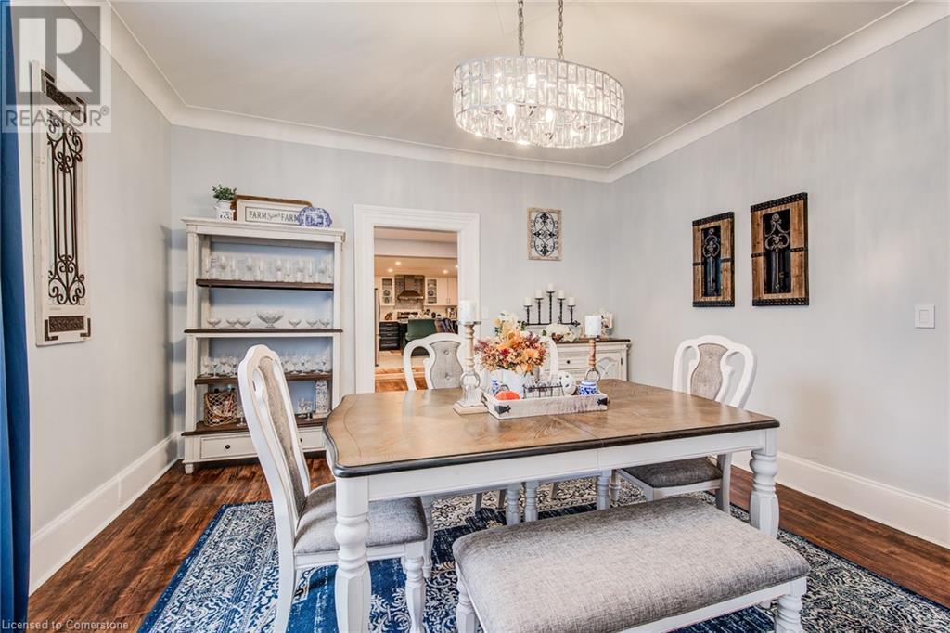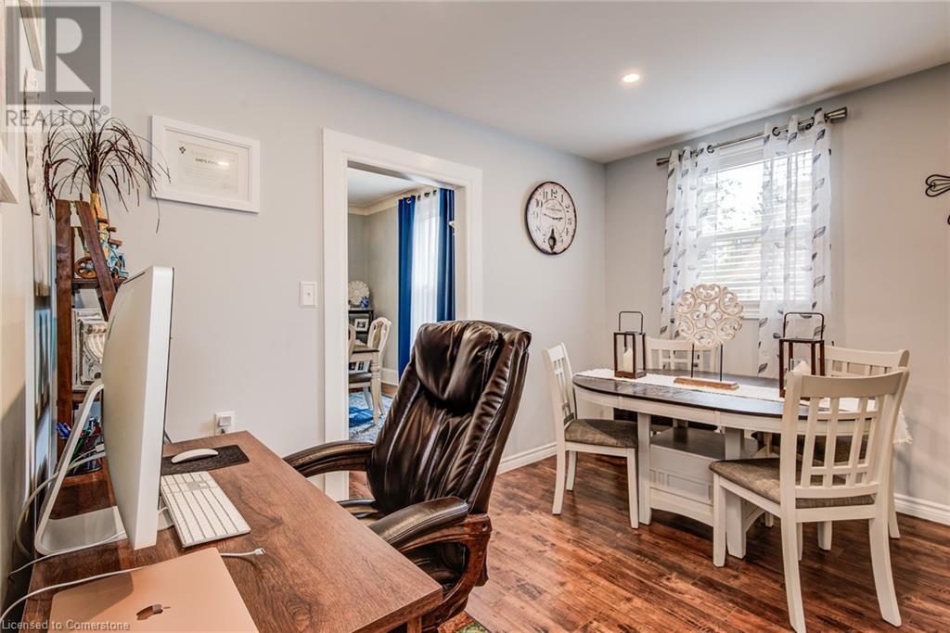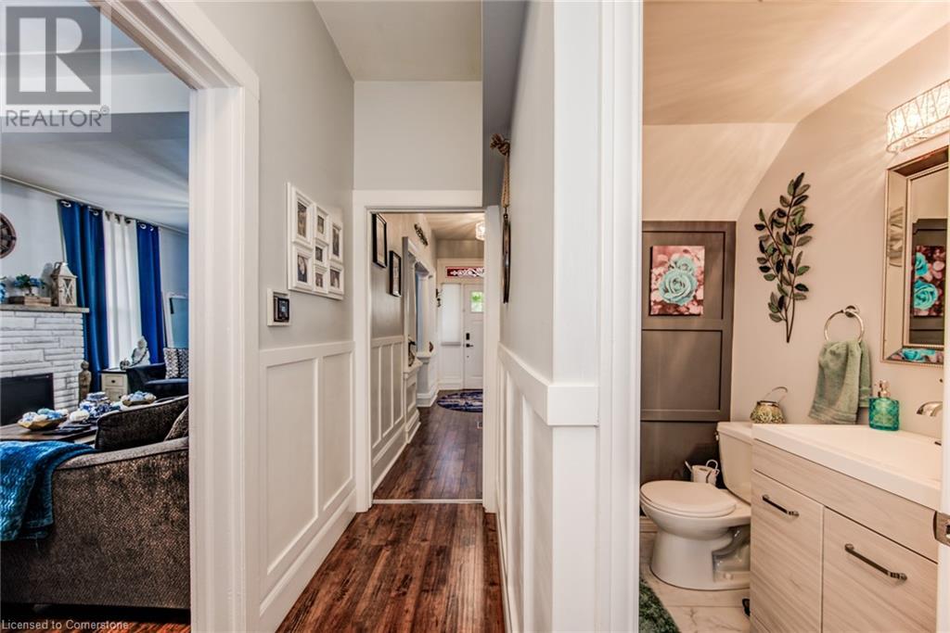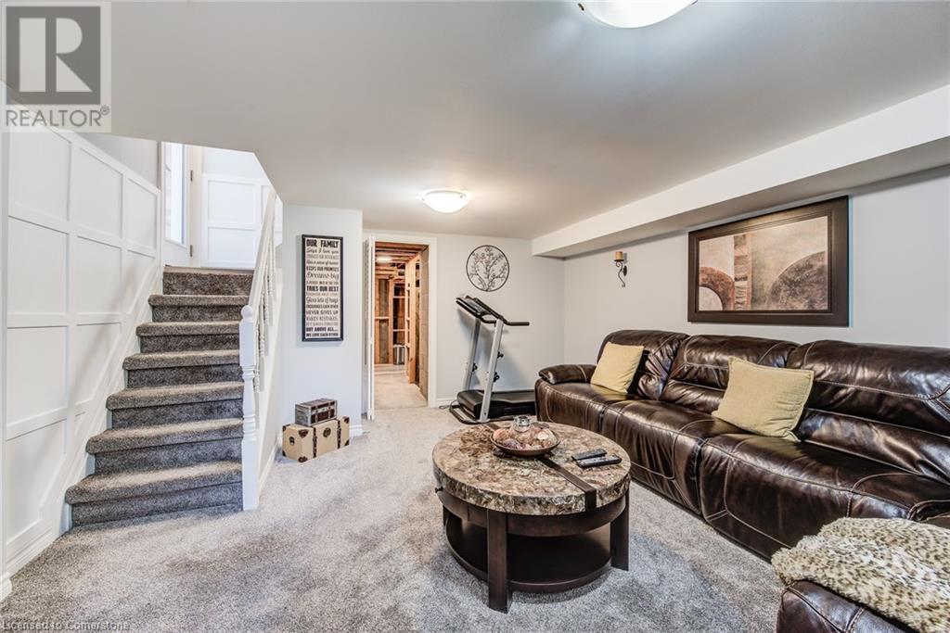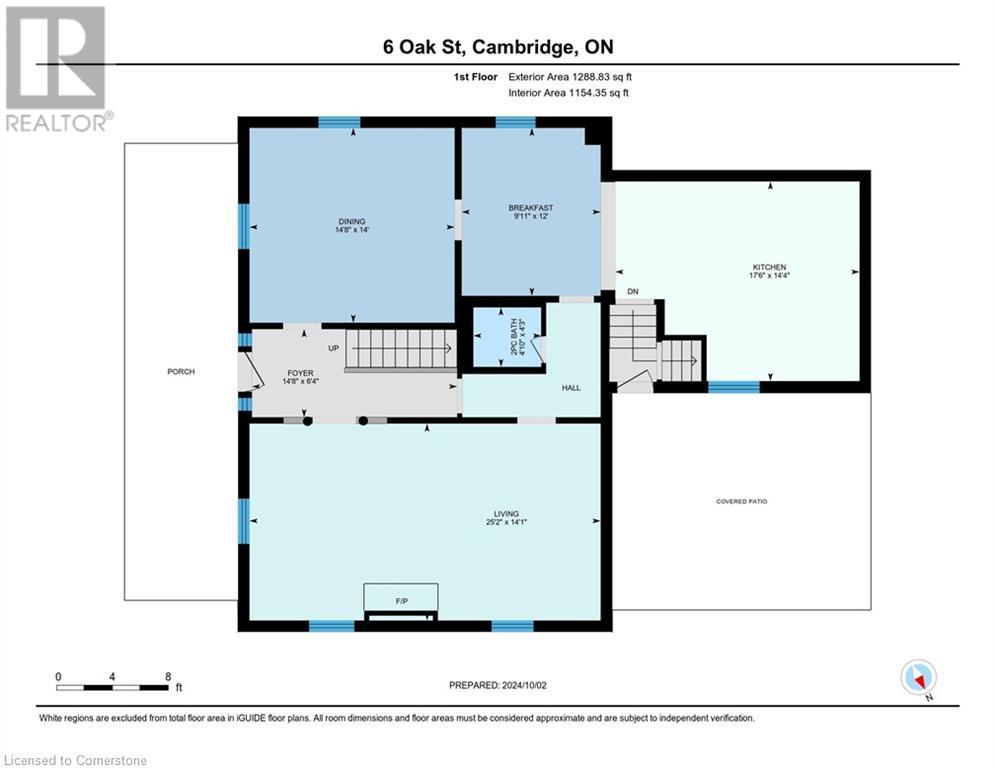3 Bedroom
3 Bathroom
2,489 ft2
2 Level
Fireplace
Central Air Conditioning
Forced Air
$839,900
RENOVATED BEAUTY IN A STORYBOOK SETTING. Welcome to 6 Oak Street, where modern elegance meets timeless Victorian charm. From the inviting front porch to the original stunning trim and baseboards, this beautifully renovated 2-storey home seamlessly blends classic character with contemporary upgrades. Surrounded by lush gardens and mature trees on a picturesque, lamppost-lined street, this home offers over 2,250 sqft. Step into the bright foyer, which leads to the formal living room, complete with a fireplace, and an elegant dining room adorned with crown molding, and wide baseboards. The breakfast room offers the perfect nook for working from home or a convenient homework station and is open to the fully renovated kitchen. No detail was spared here, featuring elegant tile flooring, matching quartz countertops, a subway tile backsplash with accent tiles, ample cabinet space, and a convenient eat-in island. Just off the kitchen, step outside to the newly paved patio, complete with UV light panels, making it ideal for entertaining. The fully fenced backyard includes a gas barbecue line and a hydro-powered storage shed. A stylish powder room completes the main level. Upstairs, the second floor boasts 3 generously sized bedrooms and 2 full bathrooms. The primary suite features a spacious walk-in closet and a luxurious 4pc ensuite, complete with a double-sink vanity and a glass-enclosed, tiled walk-in shower. The partially finished basement offers a cozy rec room, laundry area, and plenty of potential for additional living space or extra storage. Notable features and updates include a new roof (2017), furnace (2017) and AC (2019), wainscoting, updated electrical and plumbing, water softener, reverse osmosis system, and ample parking. Meticulously maintained, this home is just a short walk from the vibrant downtown core, shops, trails, and the iconic Gaslight District. With easy access to schools, amenities, and Highway 8, this home truly has it all. (id:50976)
Property Details
|
MLS® Number
|
40711481 |
|
Property Type
|
Single Family |
|
Amenities Near By
|
Park, Place Of Worship, Playground, Public Transit, Schools, Shopping |
|
Equipment Type
|
Water Heater |
|
Features
|
Paved Driveway |
|
Parking Space Total
|
5 |
|
Rental Equipment Type
|
Water Heater |
|
Structure
|
Shed, Porch |
Building
|
Bathroom Total
|
3 |
|
Bedrooms Above Ground
|
3 |
|
Bedrooms Total
|
3 |
|
Appliances
|
Water Softener |
|
Architectural Style
|
2 Level |
|
Basement Development
|
Partially Finished |
|
Basement Type
|
Full (partially Finished) |
|
Constructed Date
|
1925 |
|
Construction Style Attachment
|
Detached |
|
Cooling Type
|
Central Air Conditioning |
|
Exterior Finish
|
Brick |
|
Fireplace Fuel
|
Electric |
|
Fireplace Present
|
Yes |
|
Fireplace Total
|
1 |
|
Fireplace Type
|
Other - See Remarks |
|
Foundation Type
|
Stone |
|
Half Bath Total
|
1 |
|
Heating Fuel
|
Natural Gas |
|
Heating Type
|
Forced Air |
|
Stories Total
|
2 |
|
Size Interior
|
2,489 Ft2 |
|
Type
|
House |
|
Utility Water
|
Municipal Water |
Land
|
Acreage
|
No |
|
Fence Type
|
Fence |
|
Land Amenities
|
Park, Place Of Worship, Playground, Public Transit, Schools, Shopping |
|
Sewer
|
Municipal Sewage System |
|
Size Depth
|
92 Ft |
|
Size Frontage
|
58 Ft |
|
Size Total Text
|
Under 1/2 Acre |
|
Zoning Description
|
R4 |
Rooms
| Level |
Type |
Length |
Width |
Dimensions |
|
Second Level |
4pc Bathroom |
|
|
Measurements not available |
|
Second Level |
Full Bathroom |
|
|
Measurements not available |
|
Second Level |
Bedroom |
|
|
14'1'' x 11'7'' |
|
Second Level |
Bedroom |
|
|
14'0'' x 9'11'' |
|
Second Level |
Primary Bedroom |
|
|
14'0'' x 12'3'' |
|
Basement |
Recreation Room |
|
|
16'5'' x 14'2'' |
|
Main Level |
Kitchen |
|
|
17'6'' x 14'4'' |
|
Main Level |
2pc Bathroom |
|
|
Measurements not available |
|
Main Level |
Breakfast |
|
|
9'11'' x 12'0'' |
|
Main Level |
Dining Room |
|
|
14'8'' x 14'0'' |
|
Main Level |
Living Room |
|
|
25'2'' x 14'1'' |
|
Main Level |
Foyer |
|
|
14'8'' x 6'4'' |
https://www.realtor.ca/real-estate/28089149/6-oak-street-cambridge





