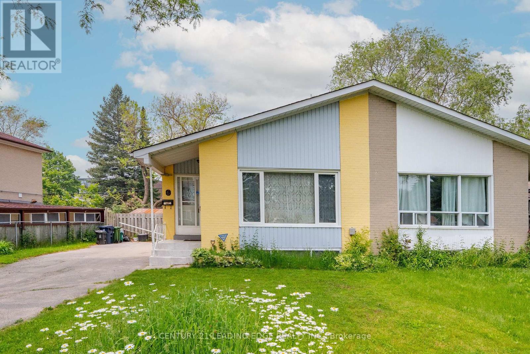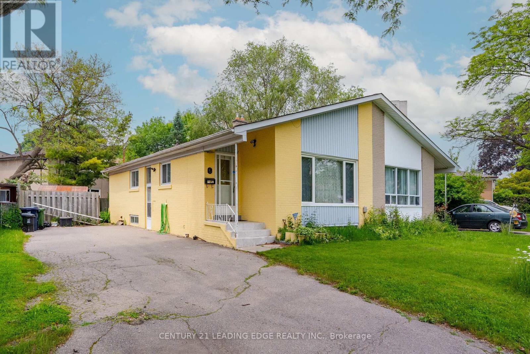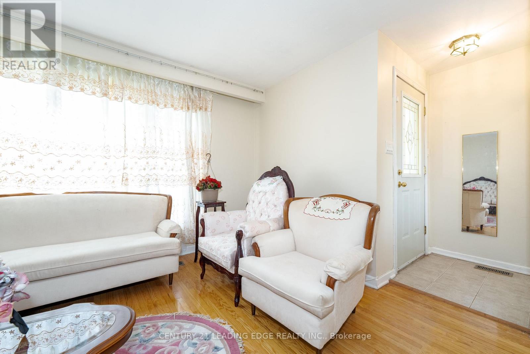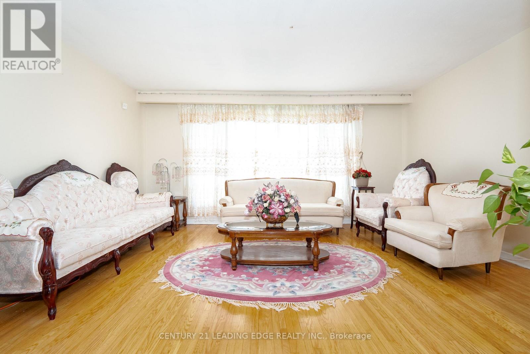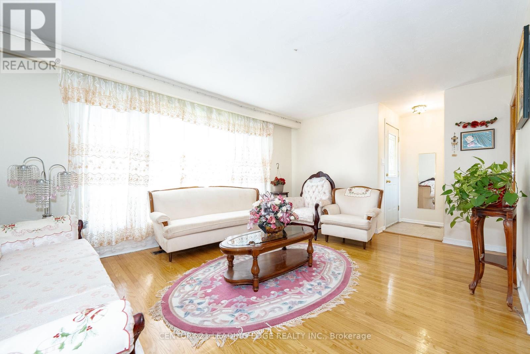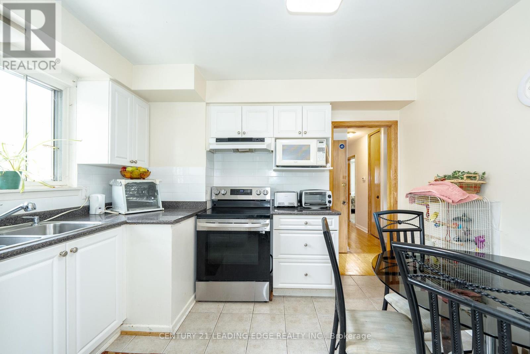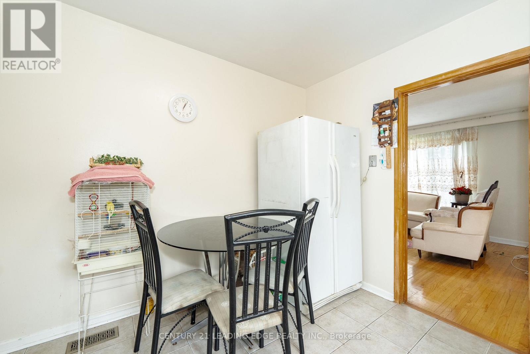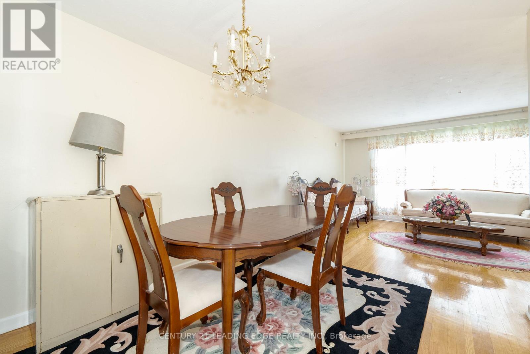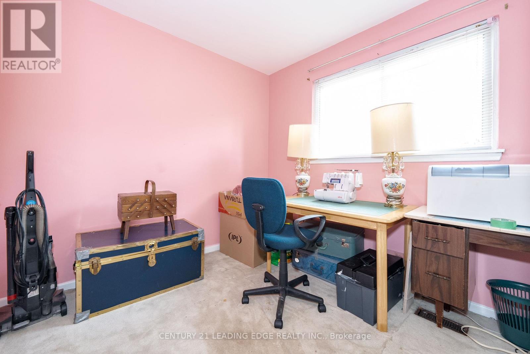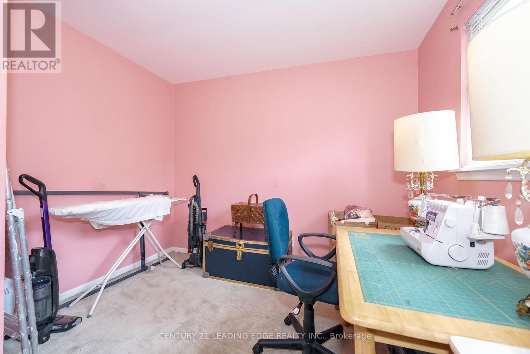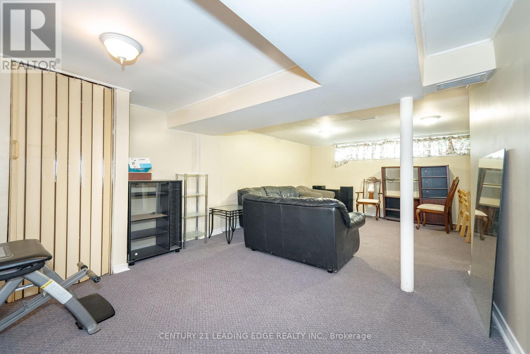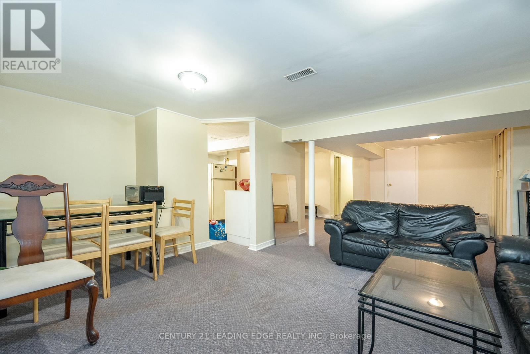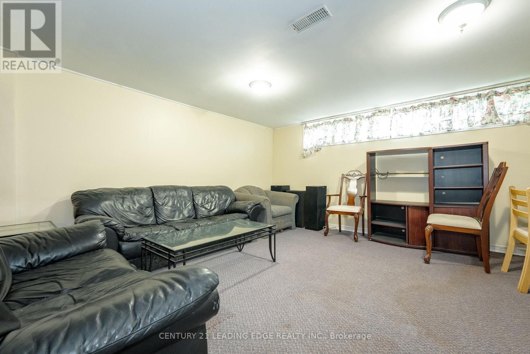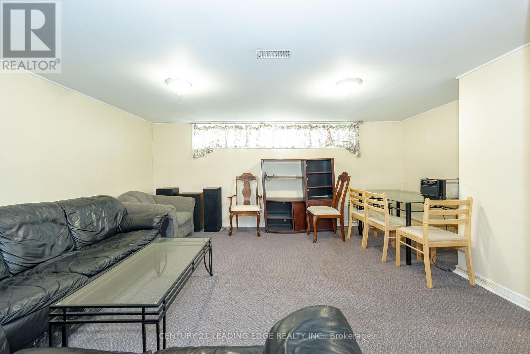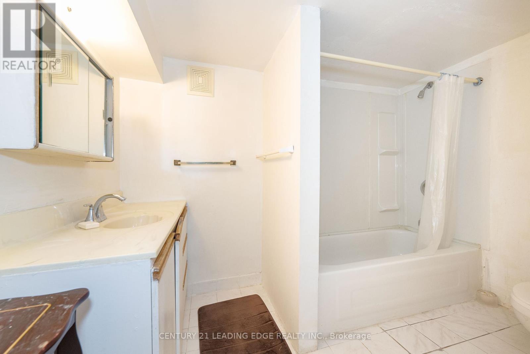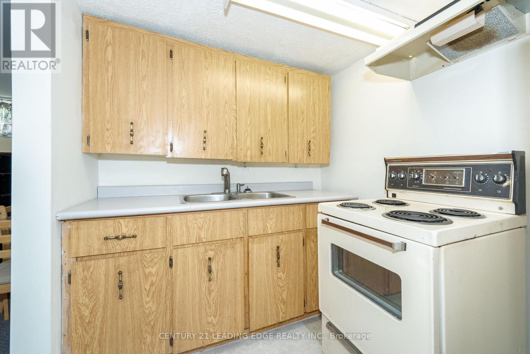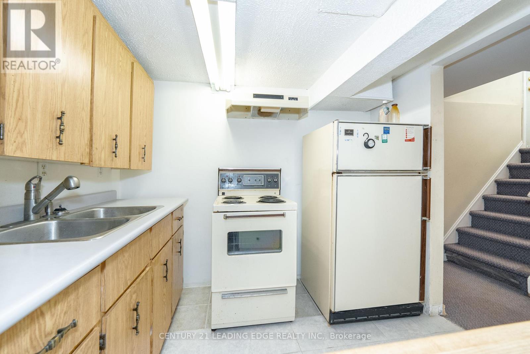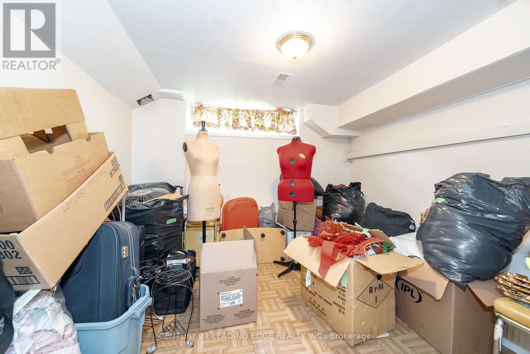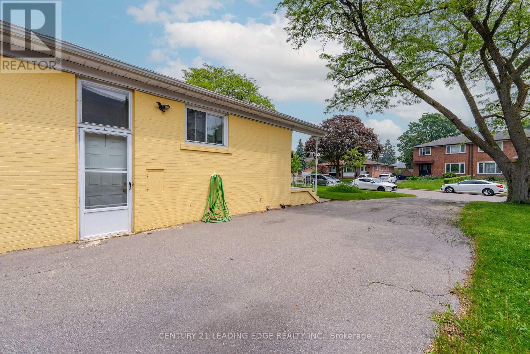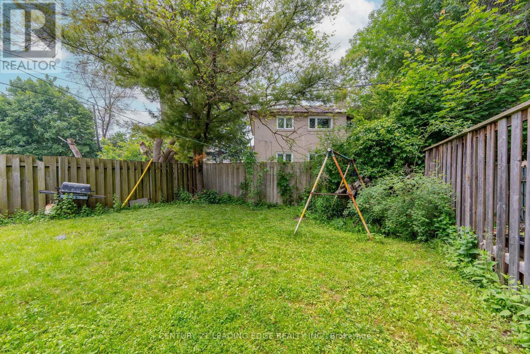6 Bedroom
2 Bathroom
1,100 - 1,500 ft2
Bungalow
Central Air Conditioning
Forced Air
$978,000
Unlock the potential of the incredible home! Perfect for investment or multi-generational living, this spacious 6 bedrooms, 2 full bathroom property offers endless possibilities. With 2 kitchens, 3 bedrooms upstairs and 3 downstairs, you create a dream home for extended family. Enjoy the functional layout, private backyard oasis, and large driveway with ample parking. Location that's just moments from all the essentials: schools, parks, shopping, and public transit. This charming home is a rare find! A must-see for first-time buyers, investors, and families alike. Don't miss out - schedule a viewing today and make this fantastic opportunity yours! (id:50976)
Open House
This property has open houses!
Starts at:
2:00 pm
Ends at:
4:00 pm
Starts at:
2:00 pm
Ends at:
4:00 pm
Property Details
|
MLS® Number
|
C12207815 |
|
Property Type
|
Single Family |
|
Community Name
|
Parkwoods-Donalda |
|
Parking Space Total
|
5 |
|
Structure
|
Shed |
Building
|
Bathroom Total
|
2 |
|
Bedrooms Above Ground
|
3 |
|
Bedrooms Below Ground
|
3 |
|
Bedrooms Total
|
6 |
|
Appliances
|
Dryer, Two Stoves, Washer, Two Refrigerators |
|
Architectural Style
|
Bungalow |
|
Basement Development
|
Finished |
|
Basement Features
|
Separate Entrance |
|
Basement Type
|
N/a (finished) |
|
Construction Style Attachment
|
Semi-detached |
|
Cooling Type
|
Central Air Conditioning |
|
Exterior Finish
|
Brick, Vinyl Siding |
|
Flooring Type
|
Ceramic, Hardwood, Carpeted, Parquet |
|
Foundation Type
|
Concrete |
|
Heating Fuel
|
Natural Gas |
|
Heating Type
|
Forced Air |
|
Stories Total
|
1 |
|
Size Interior
|
1,100 - 1,500 Ft2 |
|
Type
|
House |
|
Utility Water
|
Municipal Water |
Parking
Land
|
Acreage
|
No |
|
Fence Type
|
Fenced Yard |
|
Sewer
|
Sanitary Sewer |
|
Size Depth
|
110 Ft |
|
Size Frontage
|
55 Ft |
|
Size Irregular
|
55 X 110 Ft ; 110.17x27.05x100.17x55.42 |
|
Size Total Text
|
55 X 110 Ft ; 110.17x27.05x100.17x55.42|under 1/2 Acre |
Rooms
| Level |
Type |
Length |
Width |
Dimensions |
|
Lower Level |
Bedroom 3 |
|
|
Measurements not available |
|
Lower Level |
Kitchen |
|
|
Measurements not available |
|
Lower Level |
Living Room |
|
|
Measurements not available |
|
Lower Level |
Primary Bedroom |
|
|
Measurements not available |
|
Lower Level |
Bedroom 2 |
|
|
Measurements not available |
|
Main Level |
Kitchen |
3.17 m |
3.53 m |
3.17 m x 3.53 m |
|
Main Level |
Living Room |
3.65 m |
4.92 m |
3.65 m x 4.92 m |
|
Main Level |
Dining Room |
2.94 m |
3.37 m |
2.94 m x 3.37 m |
|
Main Level |
Primary Bedroom |
4.59 m |
3 m |
4.59 m x 3 m |
|
Main Level |
Bedroom 2 |
3.39 m |
2.79 m |
3.39 m x 2.79 m |
|
Main Level |
Bedroom 3 |
3.04 m |
3.04 m |
3.04 m x 3.04 m |
Utilities
|
Cable
|
Available |
|
Electricity
|
Available |
|
Sewer
|
Available |
https://www.realtor.ca/real-estate/28441081/6-ravenrock-court-toronto-parkwoods-donalda-parkwoods-donalda



