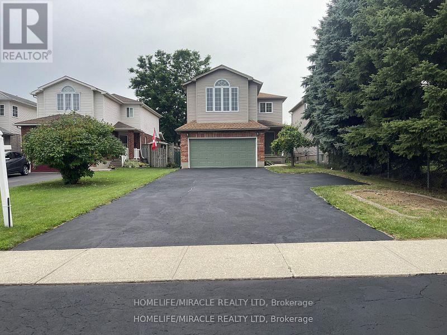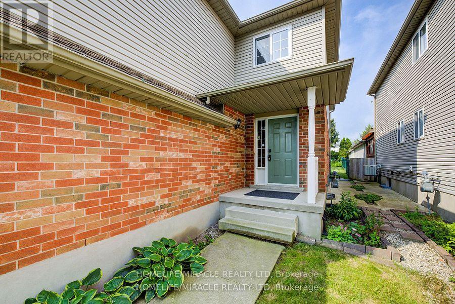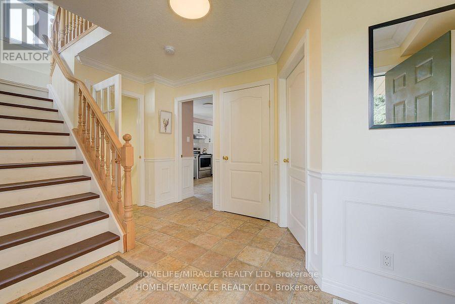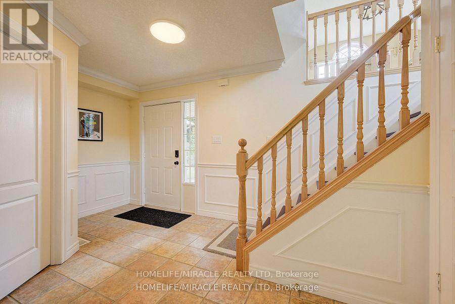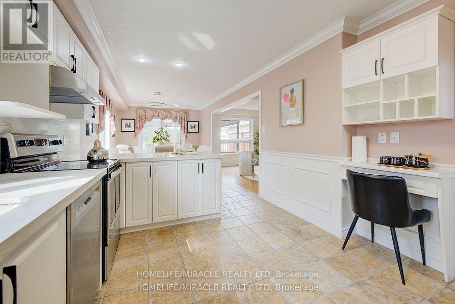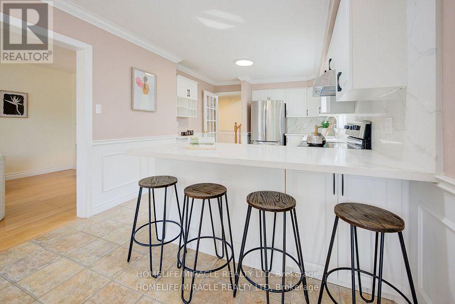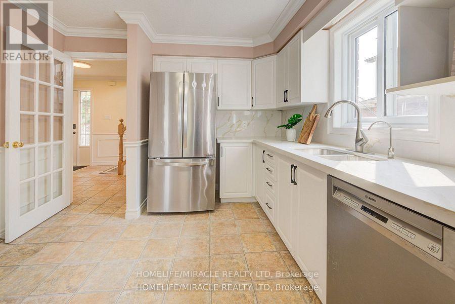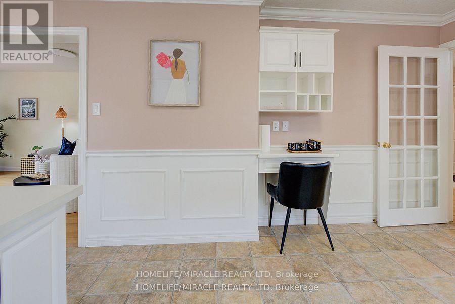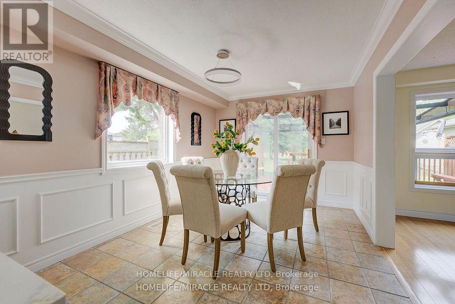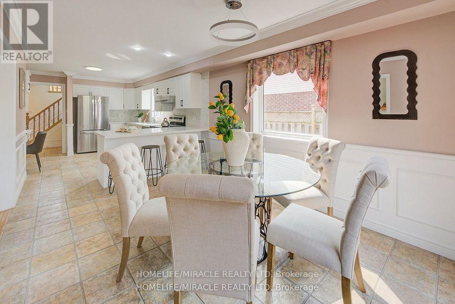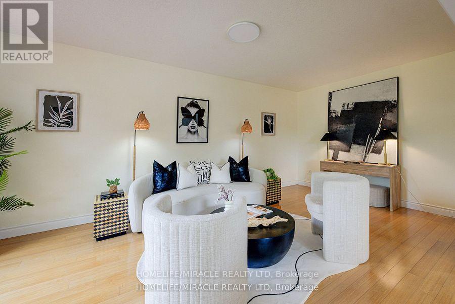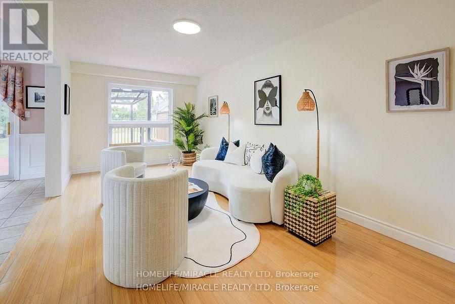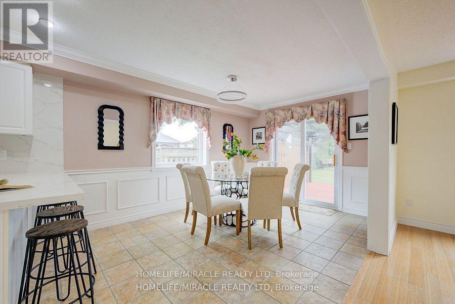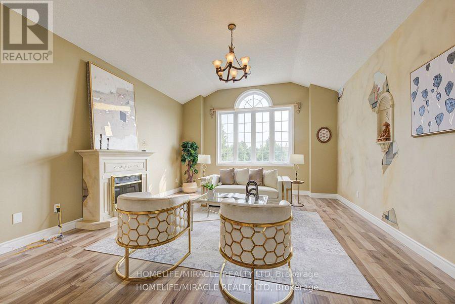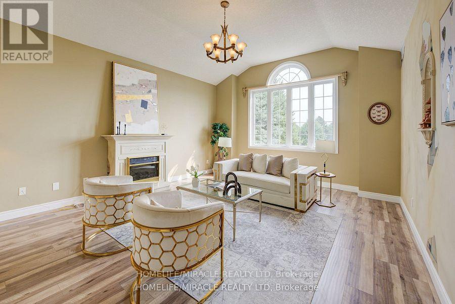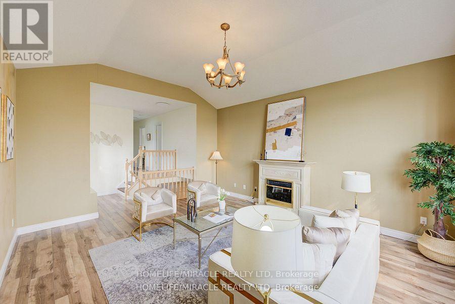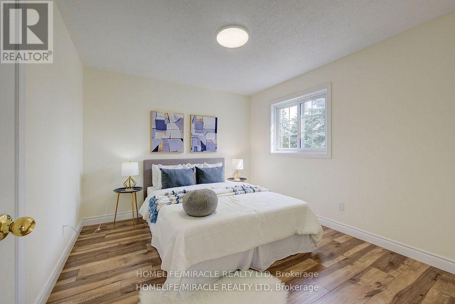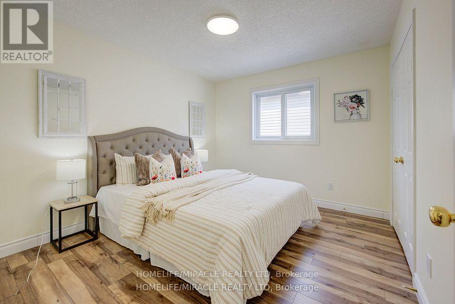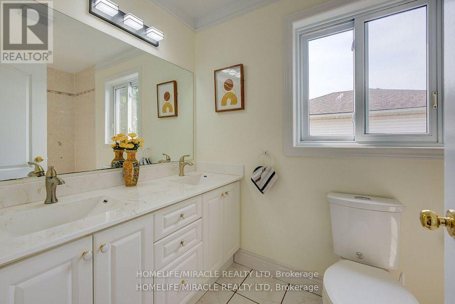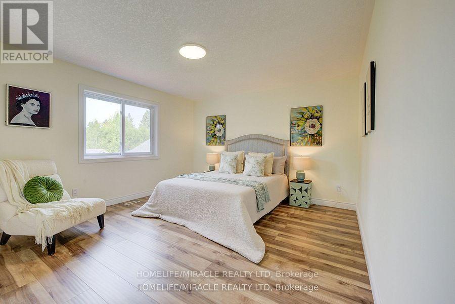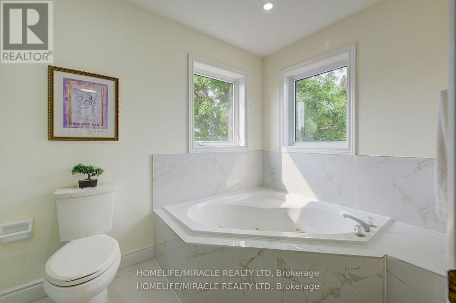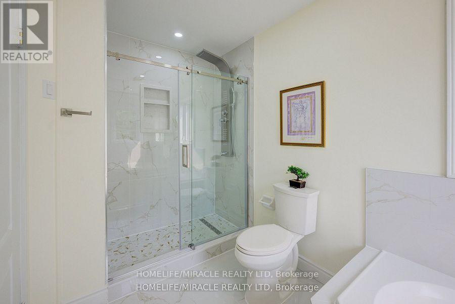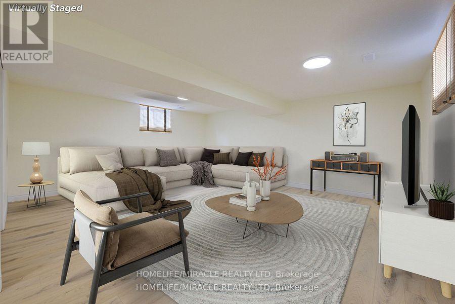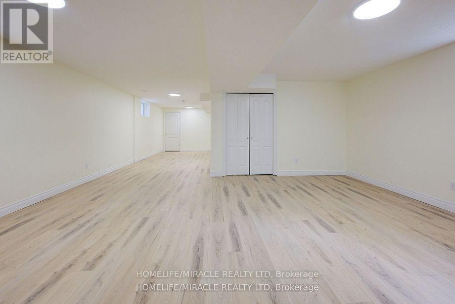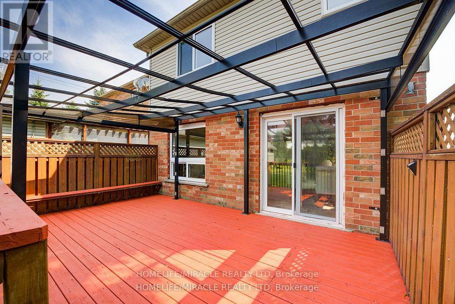3 Bedroom
3 Bathroom
2,000 - 2,500 ft2
Fireplace
Central Air Conditioning
Forced Air
$975,000
Welcome to 6 Resurrection Dr, suited for family or young couple to grow family with direct bus access to Waterloo and Wilfred Laurier Universities, and Conestoga College. This smoke and pet-free property offers large Living Room and a private elegant Family Room with 12ft ceiling, along with large 3 Bedrooms, 2.5 Bathrooms, spacious Kitchen, and Dining Room. Basement features large Recreation Room and Bathroom with rough-in. Approved plan for 2-Bedroom legal apartment is ready to convert this specious basement for extra income. The home is situated on a large lot featuring 2-car Garage, with additional 6+ parking spaces on driveway and large backyard with potential for pool and another supplementary unit. This well-maintained, ready to move-in home is finished with new flooring, updated Kitchen, Bathrooms, electrical fixtures, and other renovations. The property is within 2-8-minute distance to Costco, movies, schools, bus station, hospital, and many other amenities. (id:50976)
Open House
This property has open houses!
Starts at:
2:00 pm
Ends at:
4:00 pm
Starts at:
2:00 pm
Ends at:
4:00 pm
Property Details
|
MLS® Number
|
X12213310 |
|
Property Type
|
Single Family |
|
Amenities Near By
|
Hospital, Park, Public Transit |
|
Community Features
|
Community Centre |
|
Features
|
Flat Site, Carpet Free, In-law Suite |
|
Parking Space Total
|
8 |
|
Structure
|
Deck |
Building
|
Bathroom Total
|
3 |
|
Bedrooms Above Ground
|
3 |
|
Bedrooms Total
|
3 |
|
Amenities
|
Fireplace(s) |
|
Appliances
|
Garage Door Opener Remote(s), Water Softener, Water Heater |
|
Basement Development
|
Finished |
|
Basement Type
|
Full (finished) |
|
Construction Style Attachment
|
Detached |
|
Cooling Type
|
Central Air Conditioning |
|
Exterior Finish
|
Aluminum Siding, Brick |
|
Fireplace Present
|
Yes |
|
Fireplace Type
|
Free Standing Metal |
|
Flooring Type
|
Hardwood, Vinyl, Tile, Laminate |
|
Foundation Type
|
Concrete |
|
Half Bath Total
|
1 |
|
Heating Fuel
|
Natural Gas |
|
Heating Type
|
Forced Air |
|
Stories Total
|
2 |
|
Size Interior
|
2,000 - 2,500 Ft2 |
|
Type
|
House |
|
Utility Water
|
Municipal Water |
Parking
Land
|
Acreage
|
No |
|
Fence Type
|
Fenced Yard |
|
Land Amenities
|
Hospital, Park, Public Transit |
|
Sewer
|
Sanitary Sewer |
|
Size Depth
|
176 Ft |
|
Size Frontage
|
37 Ft ,10 In |
|
Size Irregular
|
37.9 X 176 Ft ; 181.68 Ft X 38.76ft X 170.91 Ft X37.23ft |
|
Size Total Text
|
37.9 X 176 Ft ; 181.68 Ft X 38.76ft X 170.91 Ft X37.23ft|under 1/2 Acre |
|
Zoning Description
|
Res-4 |
Rooms
| Level |
Type |
Length |
Width |
Dimensions |
|
Second Level |
Family Room |
5.77 m |
4.75 m |
5.77 m x 4.75 m |
|
Second Level |
Primary Bedroom |
5.11 m |
4.78 m |
5.11 m x 4.78 m |
|
Second Level |
Bathroom |
3.01 m |
1.8 m |
3.01 m x 1.8 m |
|
Second Level |
Bedroom 2 |
3.48 m |
3.19 m |
3.48 m x 3.19 m |
|
Second Level |
Bedroom 3 |
3.47 m |
3.1 m |
3.47 m x 3.1 m |
|
Second Level |
Bathroom |
3.63 m |
1.87 m |
3.63 m x 1.87 m |
|
Basement |
Bathroom |
3.18 m |
2.48 m |
3.18 m x 2.48 m |
|
Basement |
Recreational, Games Room |
10.85 m |
6.03 m |
10.85 m x 6.03 m |
|
Main Level |
Living Room |
5.92 m |
3 m |
5.92 m x 3 m |
|
Main Level |
Dining Room |
4.38 m |
3.28 m |
4.38 m x 3.28 m |
|
Main Level |
Kitchen |
4.38 m |
3.25 m |
4.38 m x 3.25 m |
|
Main Level |
Bathroom |
1.67 m |
1.64 m |
1.67 m x 1.64 m |
Utilities
|
Cable
|
Available |
|
Electricity
|
Installed |
|
Sewer
|
Installed |
https://www.realtor.ca/real-estate/28453679/6-resurrection-drive-kitchener



