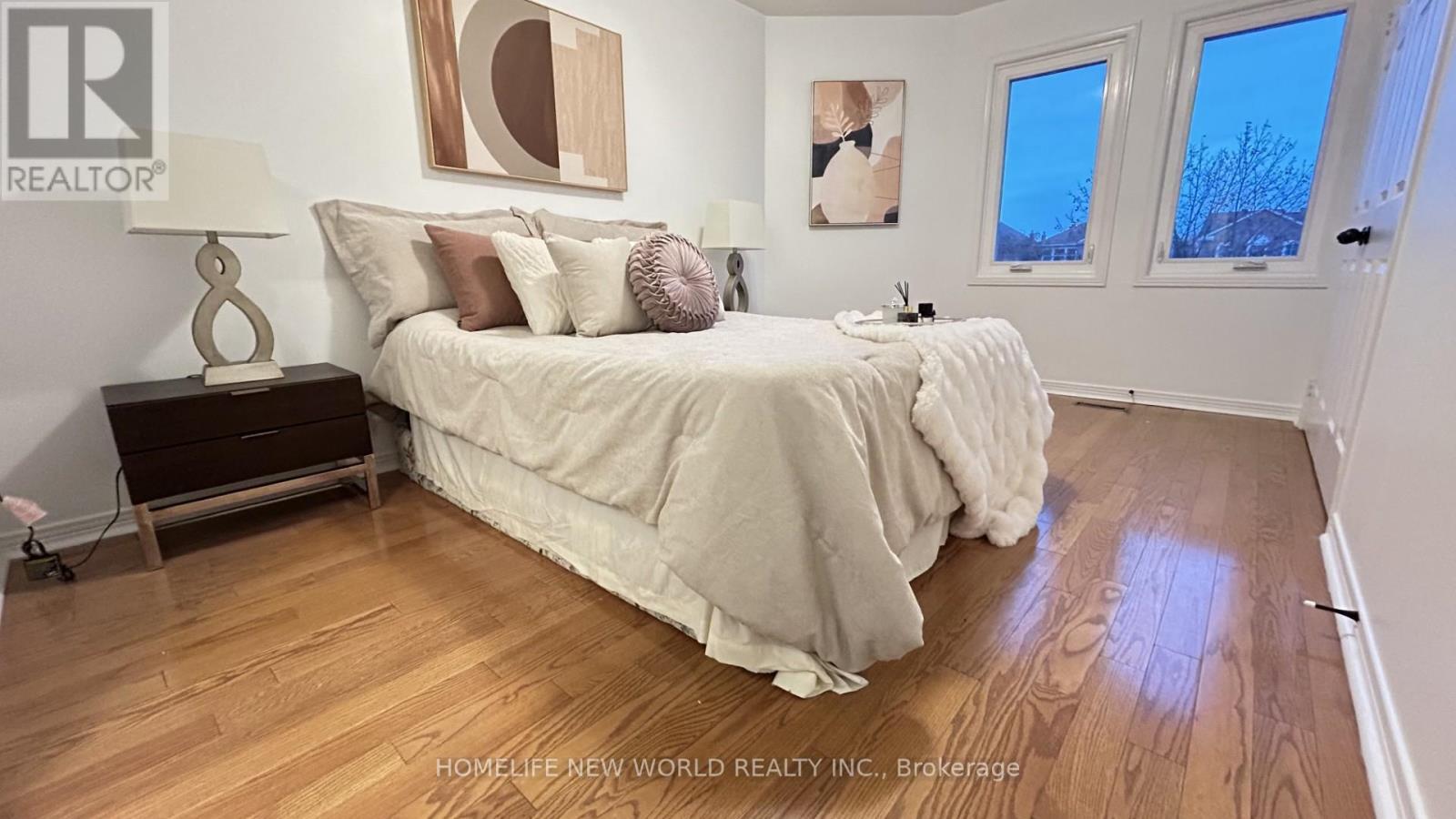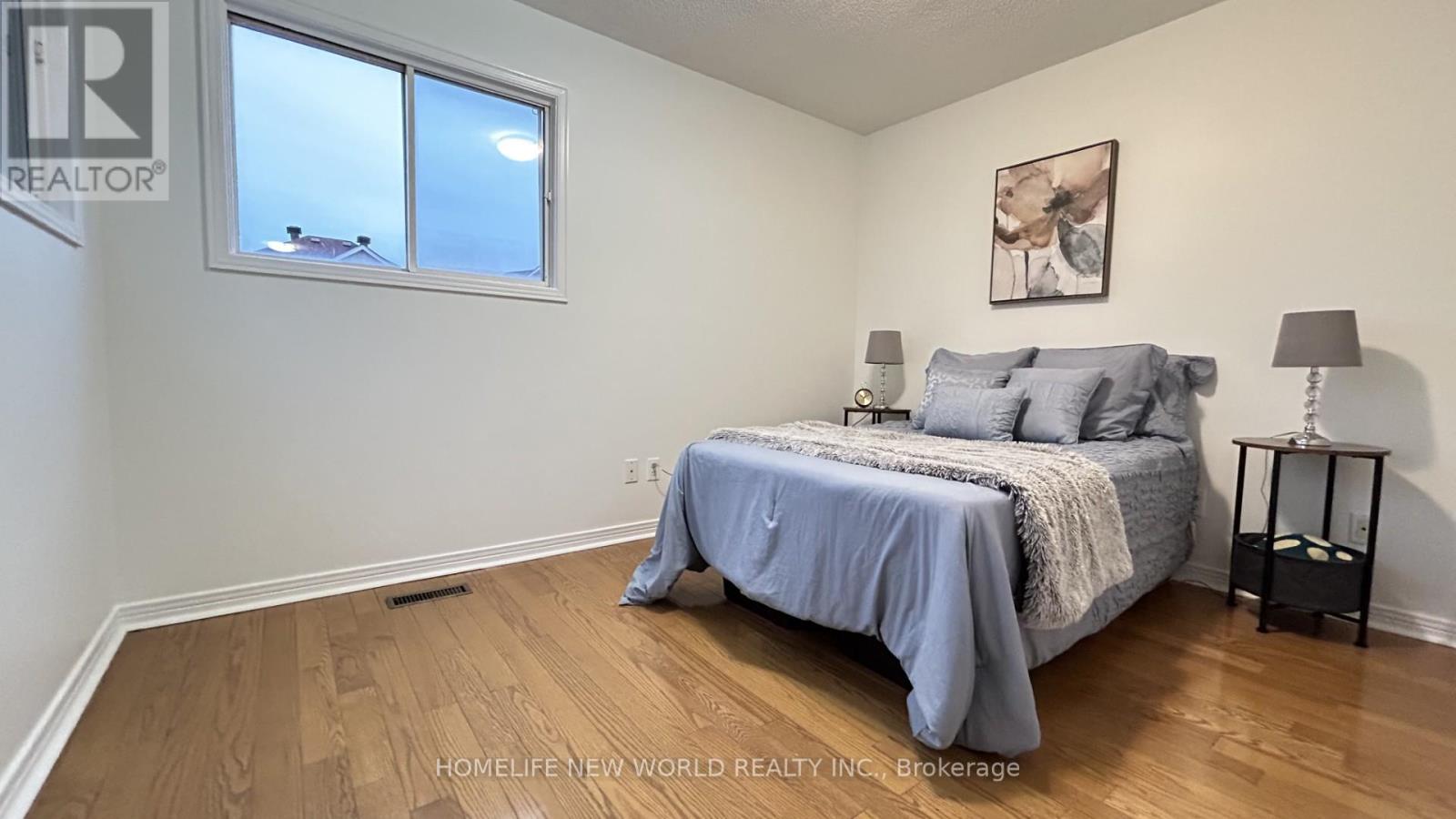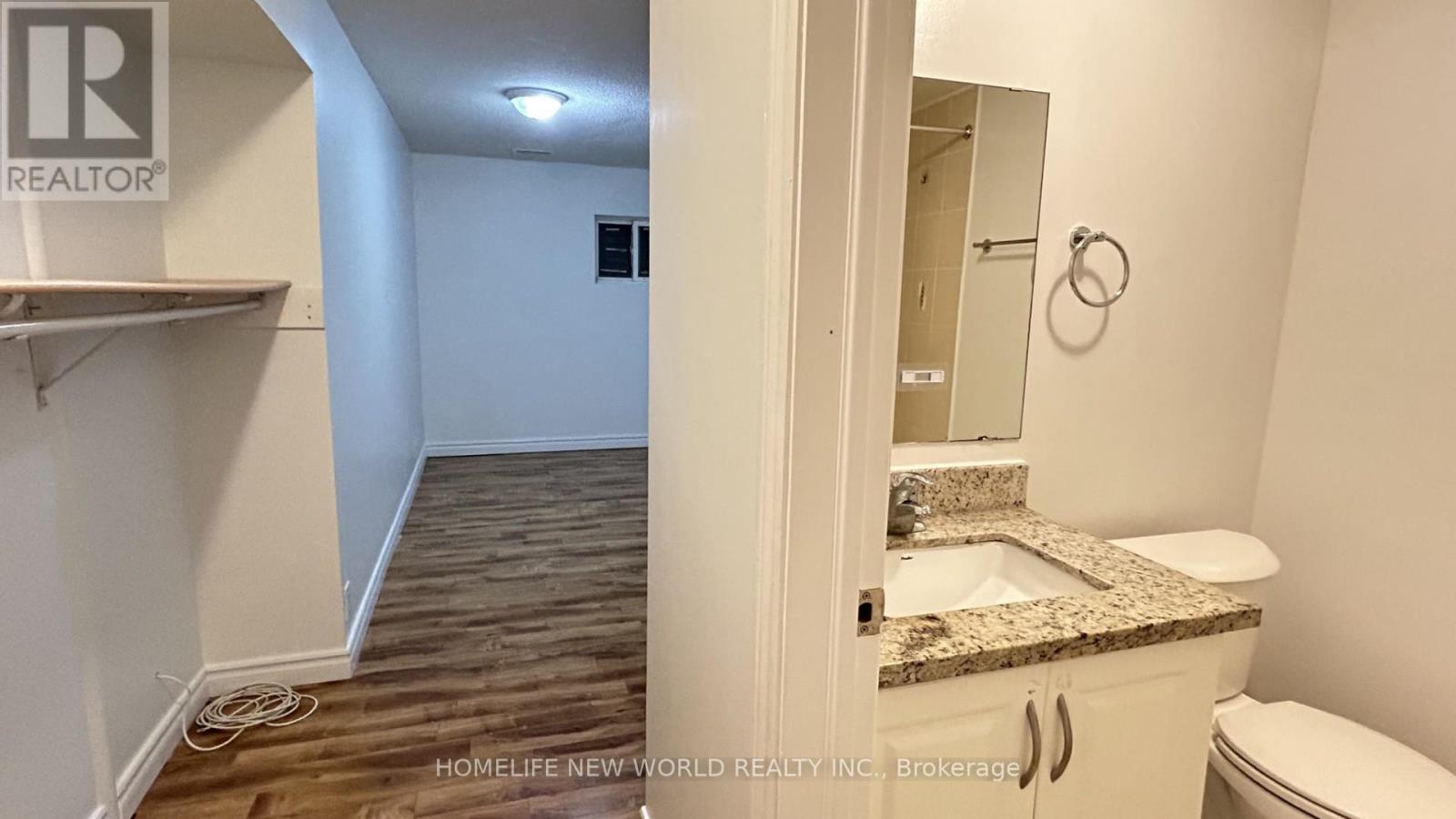7 Bedroom
6 Bathroom
Fireplace
Central Air Conditioning
Forced Air
$1,298,000
Bright & Spacious Detached Monarch Built Home Located In A Prime & Most Sought After Area. This Home Is Move-In Ready With Numerous Upgrades. New Freshly Painting, Hardwood Floor Throughout. Modern Kitchen Cabinets & Quartz Counter & Custom Backsplash. Skylight For Ample Lighting. Large Windows In Living Room & Kitchen That Allow Natural Light To Flood The Space. Family Rm Could be 5th Br. Large Wide Driveway Can Park 5 Cars. No Sidewalk. Main Floor Direct Access to Garage. Finished Basement With 3 Ensuite Bedrooms W / Separate Entrance. Steps To Steeles, Pacific Mall, School, Park, Supermarket, Ttc, Go Train & Shopping Amenities. Don't Miss It! (id:50976)
Open House
This property has open houses!
Starts at:
2:00 pm
Ends at:
4:00 pm
Starts at:
2:00 pm
Ends at:
4:00 pm
Property Details
|
MLS® Number
|
E10884900 |
|
Property Type
|
Single Family |
|
Community Name
|
Milliken |
|
Amenities Near By
|
Park, Schools, Public Transit |
|
Parking Space Total
|
7 |
Building
|
Bathroom Total
|
6 |
|
Bedrooms Above Ground
|
4 |
|
Bedrooms Below Ground
|
3 |
|
Bedrooms Total
|
7 |
|
Appliances
|
Central Vacuum, Dryer, Garage Door Opener, Range, Refrigerator, Two Stoves, Washer |
|
Basement Development
|
Finished |
|
Basement Features
|
Separate Entrance |
|
Basement Type
|
N/a (finished) |
|
Construction Style Attachment
|
Detached |
|
Cooling Type
|
Central Air Conditioning |
|
Exterior Finish
|
Brick |
|
Fireplace Present
|
Yes |
|
Flooring Type
|
Hardwood, Laminate, Ceramic |
|
Foundation Type
|
Unknown |
|
Half Bath Total
|
1 |
|
Heating Fuel
|
Natural Gas |
|
Heating Type
|
Forced Air |
|
Stories Total
|
2 |
|
Type
|
House |
|
Utility Water
|
Municipal Water |
Parking
Land
|
Acreage
|
No |
|
Fence Type
|
Fenced Yard |
|
Land Amenities
|
Park, Schools, Public Transit |
|
Sewer
|
Sanitary Sewer |
|
Size Depth
|
111 Ft ,11 In |
|
Size Frontage
|
35 Ft ,3 In |
|
Size Irregular
|
35.3 X 111.93 Ft |
|
Size Total Text
|
35.3 X 111.93 Ft |
Rooms
| Level |
Type |
Length |
Width |
Dimensions |
|
Second Level |
Primary Bedroom |
4.5 m |
2.93 m |
4.5 m x 2.93 m |
|
Second Level |
Bedroom 2 |
3.15 m |
2.88 m |
3.15 m x 2.88 m |
|
Second Level |
Bedroom 3 |
3.33 m |
2.88 m |
3.33 m x 2.88 m |
|
Second Level |
Bedroom 4 |
3.5 m |
3.39 m |
3.5 m x 3.39 m |
|
Basement |
Bedroom |
3.6 m |
3.71 m |
3.6 m x 3.71 m |
|
Basement |
Bedroom |
3.01 m |
2.5 m |
3.01 m x 2.5 m |
|
Basement |
Bedroom |
4 m |
2.4 m |
4 m x 2.4 m |
|
Ground Level |
Living Room |
8.2 m |
2.92 m |
8.2 m x 2.92 m |
|
Ground Level |
Dining Room |
8.2 m |
2.92 m |
8.2 m x 2.92 m |
|
Ground Level |
Family Room |
5.41 m |
3.03 m |
5.41 m x 3.03 m |
|
Ground Level |
Kitchen |
3.49 m |
2.82 m |
3.49 m x 2.82 m |
|
Ground Level |
Eating Area |
3.49 m |
3.04 m |
3.49 m x 3.04 m |
https://www.realtor.ca/real-estate/27681635/6-shallowford-court-toronto-milliken-milliken



































