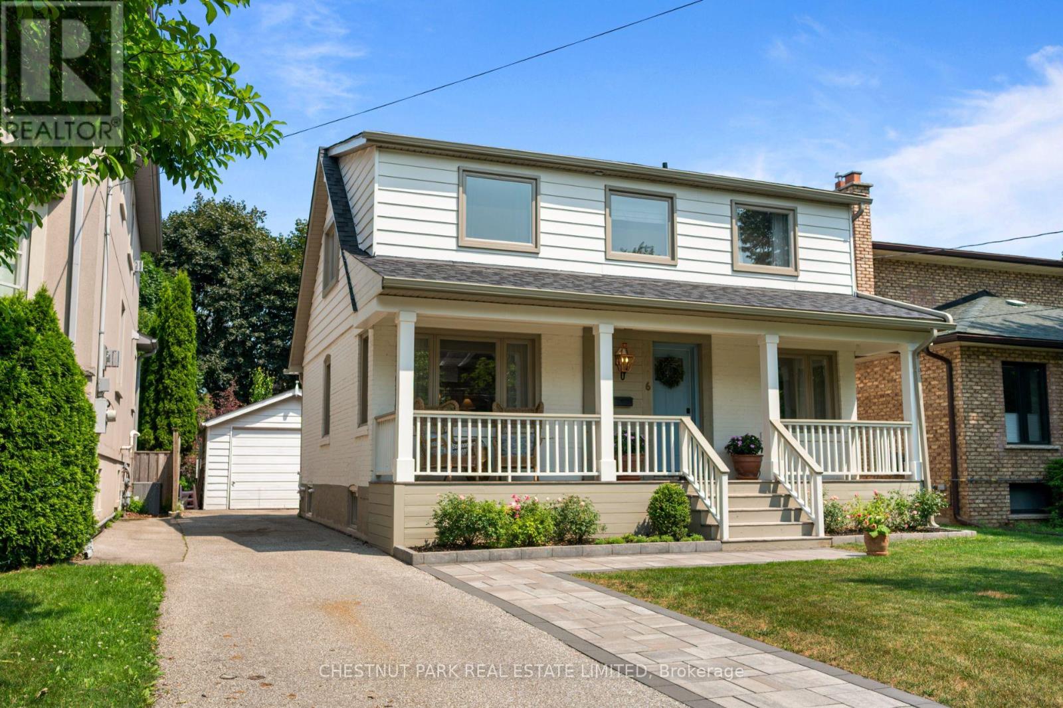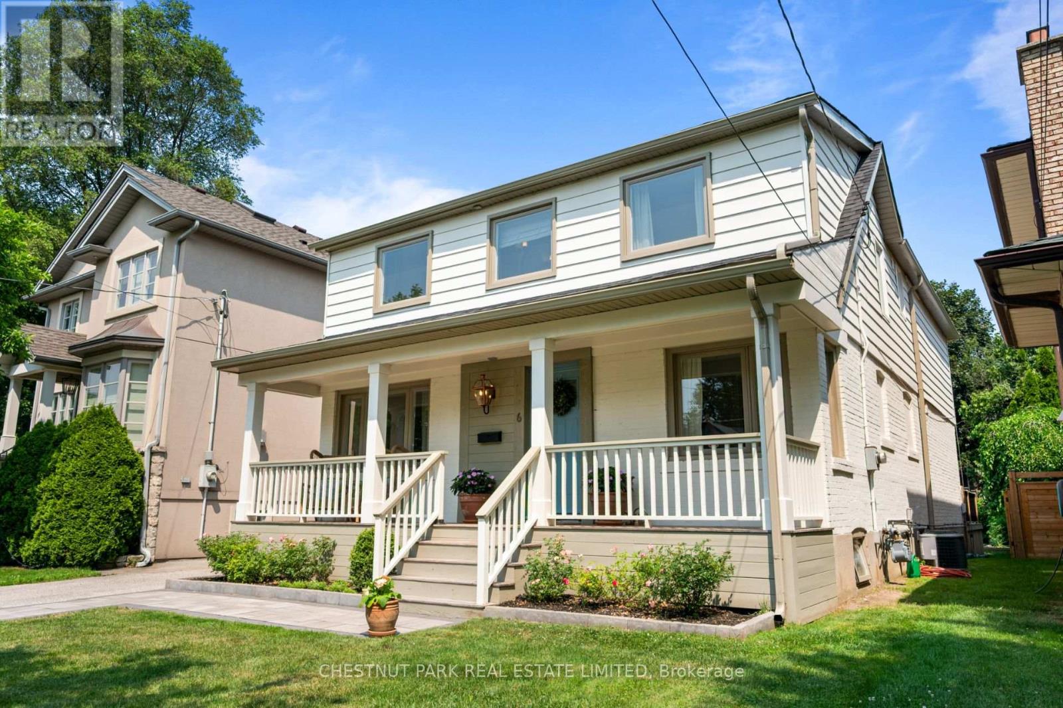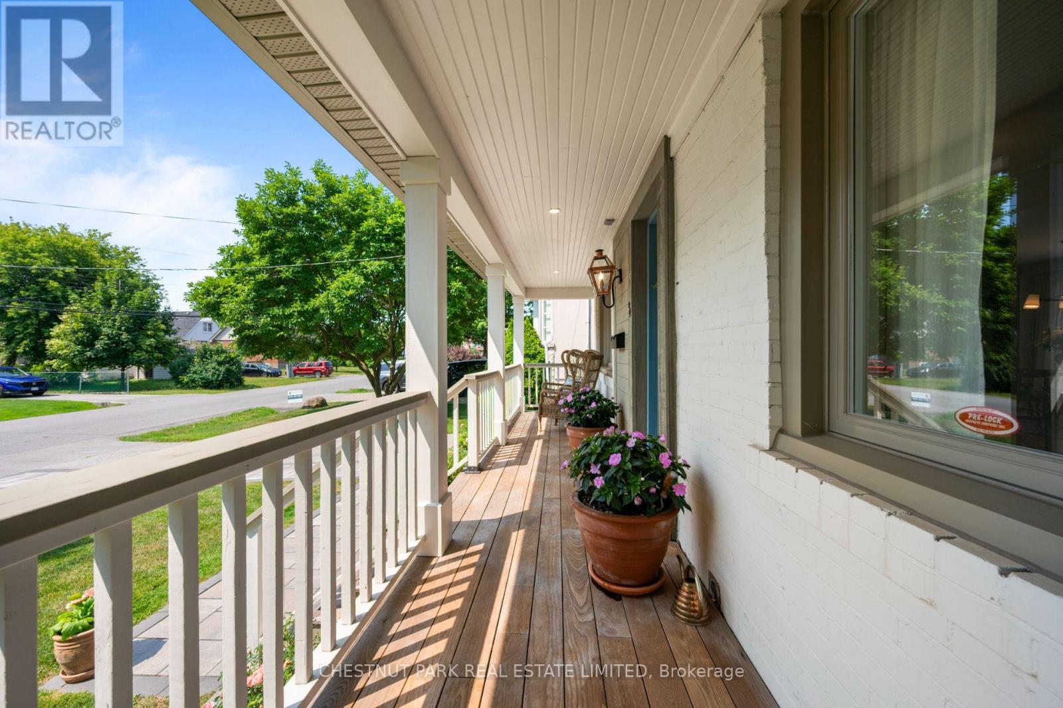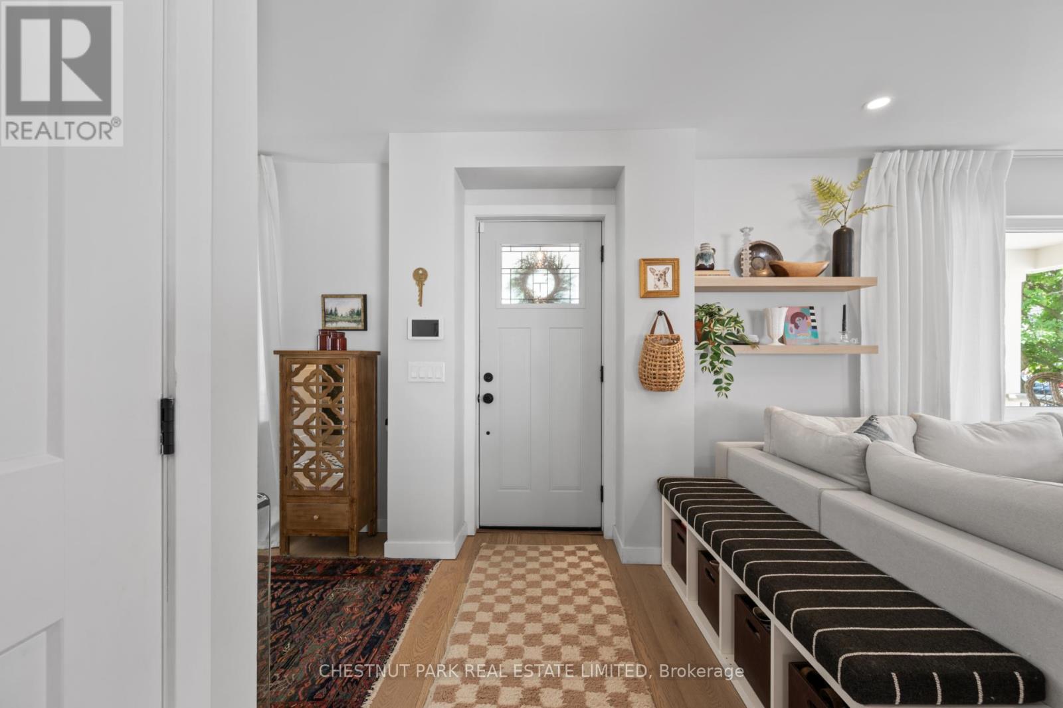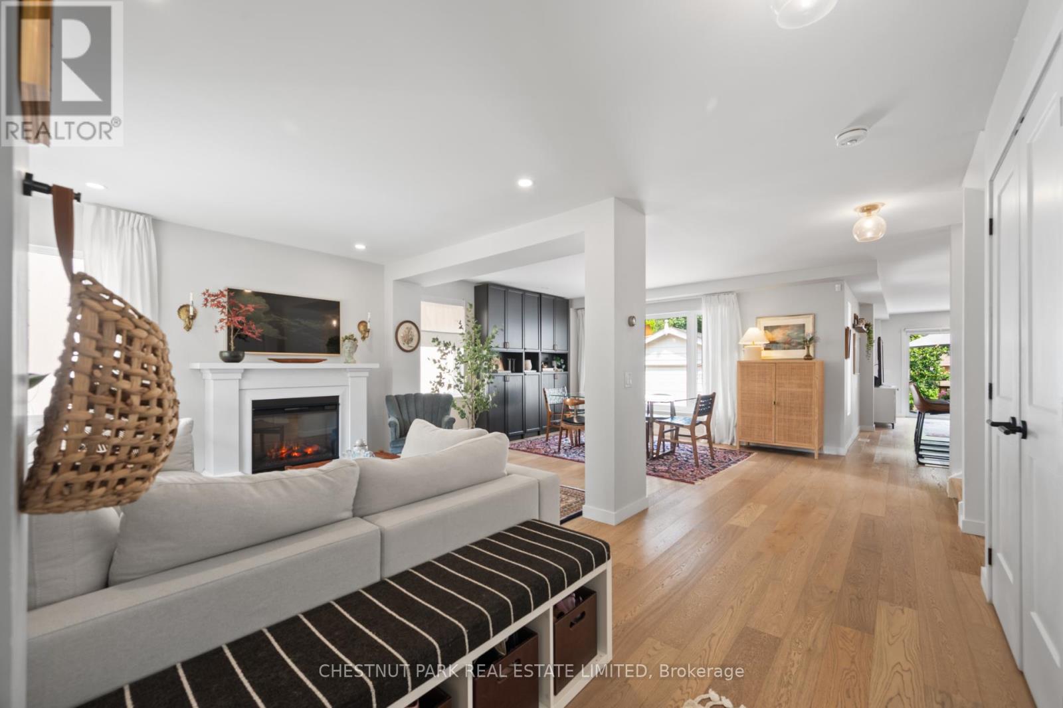4 Bedroom
4 Bathroom
1,500 - 2,000 ft2
Fireplace
Central Air Conditioning
Forced Air
$1,995,000
Welcome to this totally renovated and meticulously rebuilt detached home on a quiet, tree-lined street in one of Etobicoke's most sought-after neighbourhoods. Thoughtfully renovated from top to bottom, this bright and spacious home offers turnkey living just steps from Bloor St. and Islington subway. The main floor features a modern open-concept layout with white oak floors, powder room, and a contemporary kitchen with quartz countertops, a large island with seating for four, and a sun-filled family room with walkout to a private backyard oasis. Upstairs, the serene primary suite includes a walk-in closet and 4-pc ensuite bath. Two additional bedrooms share a stylish bathroom with double vanity perfect for family living. The fully finished lower level offers a generous recreation room with wet bar, guest bedroom/office, 3-pc bath, laundry room, and ample storage. Set on a nearly 130-foot deep lot with professional landscaping, this home features a private drive and detached garage, plus perennial gardens front and back. Curb appeal, functionality, and location just steps from top-rated schools (Our Lady of Sorrows, Norseman JMS, Bishop Allen, Etobicoke CI), parks, and the shops and transit of Bloor St. A true gem in a family-friendly community. (id:50976)
Open House
This property has open houses!
Starts at:
11:30 am
Ends at:
1:00 pm
Starts at:
2:00 pm
Ends at:
4:00 pm
Starts at:
2:00 pm
Ends at:
4:00 pm
Property Details
|
MLS® Number
|
W12269911 |
|
Property Type
|
Single Family |
|
Community Name
|
Stonegate-Queensway |
|
Amenities Near By
|
Park, Public Transit, Schools |
|
Community Features
|
Community Centre |
|
Equipment Type
|
Water Heater |
|
Features
|
Ravine |
|
Parking Space Total
|
4 |
|
Rental Equipment Type
|
Water Heater |
Building
|
Bathroom Total
|
4 |
|
Bedrooms Above Ground
|
3 |
|
Bedrooms Below Ground
|
1 |
|
Bedrooms Total
|
4 |
|
Amenities
|
Fireplace(s) |
|
Appliances
|
All, Dishwasher, Dryer, Microwave, Oven, Alarm System, Washer, Window Coverings, Wine Fridge, Refrigerator |
|
Basement Development
|
Finished |
|
Basement Type
|
Full (finished) |
|
Construction Style Attachment
|
Detached |
|
Cooling Type
|
Central Air Conditioning |
|
Exterior Finish
|
Brick, Steel |
|
Fireplace Present
|
Yes |
|
Flooring Type
|
Hardwood |
|
Foundation Type
|
Block |
|
Half Bath Total
|
1 |
|
Heating Fuel
|
Natural Gas |
|
Heating Type
|
Forced Air |
|
Stories Total
|
2 |
|
Size Interior
|
1,500 - 2,000 Ft2 |
|
Type
|
House |
|
Utility Water
|
Municipal Water |
Parking
Land
|
Acreage
|
No |
|
Land Amenities
|
Park, Public Transit, Schools |
|
Sewer
|
Sanitary Sewer |
|
Size Depth
|
129 Ft ,2 In |
|
Size Frontage
|
40 Ft |
|
Size Irregular
|
40 X 129.2 Ft |
|
Size Total Text
|
40 X 129.2 Ft |
Rooms
| Level |
Type |
Length |
Width |
Dimensions |
|
Second Level |
Primary Bedroom |
3.9878 m |
4.1148 m |
3.9878 m x 4.1148 m |
|
Second Level |
Bedroom 2 |
3.0734 m |
6.477 m |
3.0734 m x 6.477 m |
|
Second Level |
Bedroom 3 |
2.794 m |
3.96 m |
2.794 m x 3.96 m |
|
Lower Level |
Recreational, Games Room |
4.0386 m |
7.493 m |
4.0386 m x 7.493 m |
|
Lower Level |
Bedroom |
3.9116 m |
3.4798 m |
3.9116 m x 3.4798 m |
|
Main Level |
Living Room |
8.0518 m |
3.7084 m |
8.0518 m x 3.7084 m |
|
Main Level |
Dining Room |
5.2578 m |
3.429 m |
5.2578 m x 3.429 m |
|
Main Level |
Kitchen |
3.683 m |
3.96 m |
3.683 m x 3.96 m |
|
Main Level |
Family Room |
3.683 m |
3.556 m |
3.683 m x 3.556 m |
https://www.realtor.ca/real-estate/28573924/6-springbrook-gardens-toronto-stonegate-queensway-stonegate-queensway



