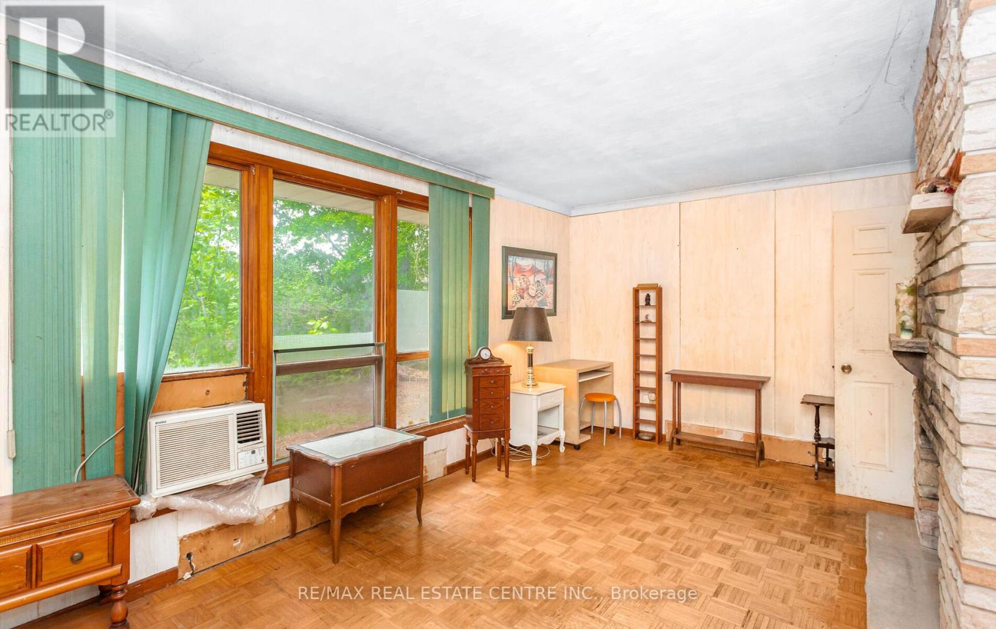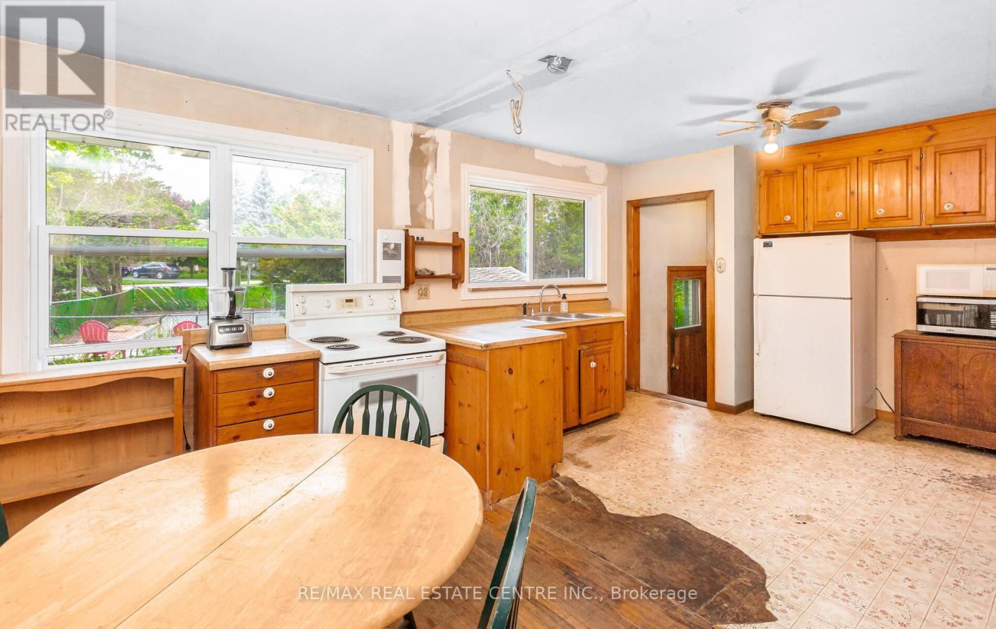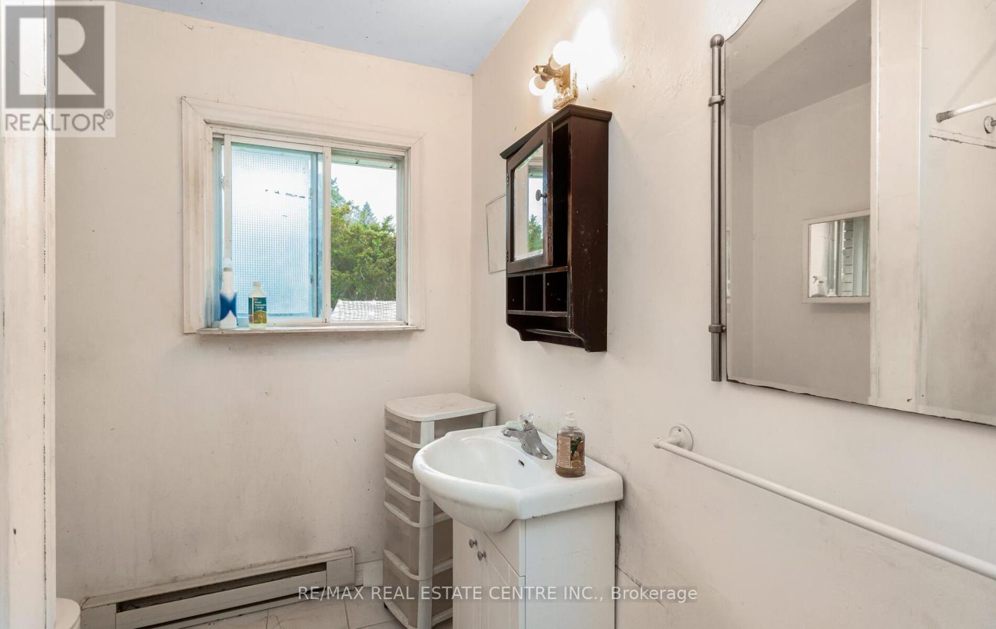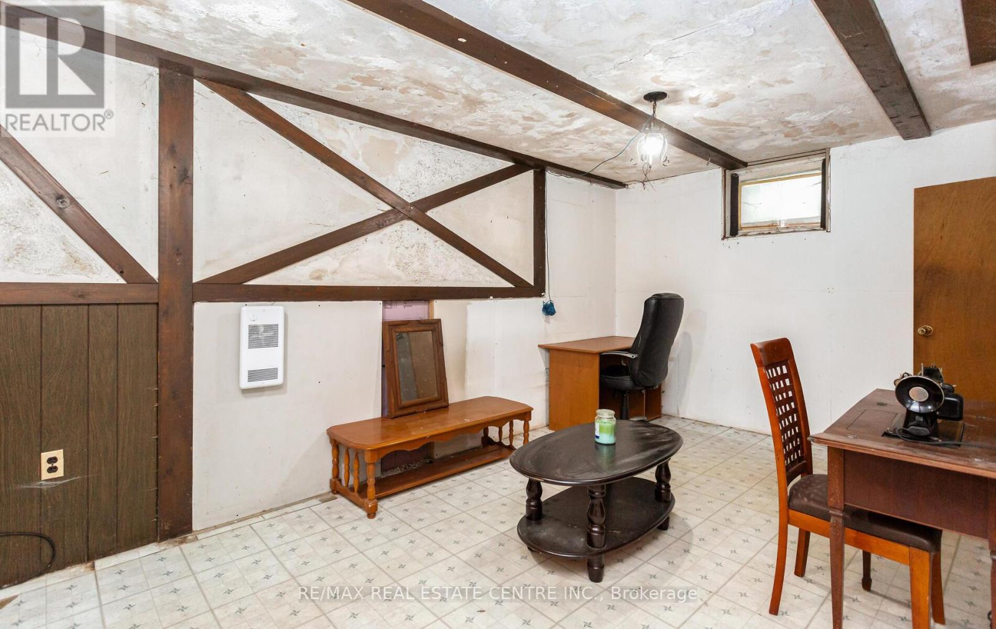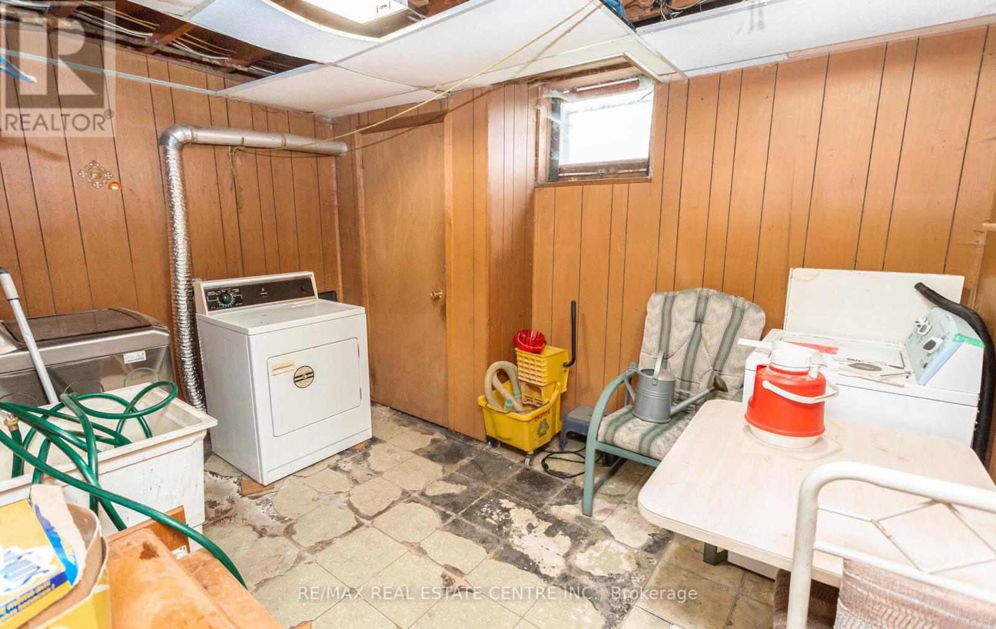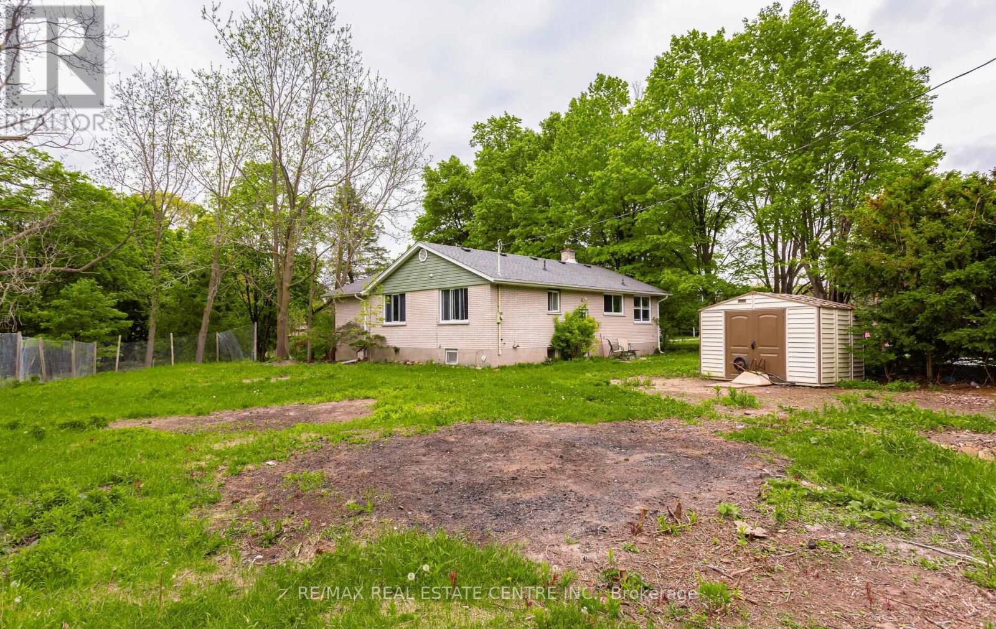5 Bedroom
2 Bathroom
1,500 - 2,000 ft2
Bungalow
Fireplace
Outdoor Pool
Window Air Conditioner
Baseboard Heaters
$875,000
Welcome to 6 Stewart town Rd, Solid Bungalow that features a huge lot (0.774 AC), 3 Bedrooms, 2 Bathrooms, Basement with separate entrance. Amazing Location where you drive past the gold course down a beautiful scenic tree lined street. Shops, banks and amenities are nearby. Located in one of the Georgetown's most desirable neighborhoods!!!A perfect and unique opportunity for investors or first-time buyers looking to get into the market at an incredible price, the house is selling as is with a lot of potential to renovate an existing Bungalow or to build a new house.The Backyard offers a lot of mature trees for the best privacy, outdoor pool, and a long brand-new driveway. (id:50976)
Property Details
|
MLS® Number
|
W12170427 |
|
Property Type
|
Single Family |
|
Community Name
|
1050 - Stewarttown |
|
Amenities Near By
|
Hospital, Schools |
|
Community Features
|
School Bus |
|
Features
|
Carpet Free, Sump Pump |
|
Parking Space Total
|
4 |
|
Pool Type
|
Outdoor Pool |
Building
|
Bathroom Total
|
2 |
|
Bedrooms Above Ground
|
3 |
|
Bedrooms Below Ground
|
2 |
|
Bedrooms Total
|
5 |
|
Amenities
|
Fireplace(s) |
|
Appliances
|
Dryer, Microwave, Stove, Washer, Refrigerator |
|
Architectural Style
|
Bungalow |
|
Basement Development
|
Finished |
|
Basement Type
|
N/a (finished) |
|
Construction Style Attachment
|
Detached |
|
Cooling Type
|
Window Air Conditioner |
|
Exterior Finish
|
Brick |
|
Fireplace Present
|
Yes |
|
Foundation Type
|
Concrete |
|
Heating Fuel
|
Electric |
|
Heating Type
|
Baseboard Heaters |
|
Stories Total
|
1 |
|
Size Interior
|
1,500 - 2,000 Ft2 |
|
Type
|
House |
|
Utility Water
|
Municipal Water |
Parking
Land
|
Acreage
|
No |
|
Fence Type
|
Fenced Yard |
|
Land Amenities
|
Hospital, Schools |
|
Sewer
|
Septic System |
|
Size Depth
|
179 Ft ,9 In |
|
Size Frontage
|
146 Ft ,2 In |
|
Size Irregular
|
146.2 X 179.8 Ft ; 21.94 X 244.45 X179.83x94.11x 83.87x |
|
Size Total Text
|
146.2 X 179.8 Ft ; 21.94 X 244.45 X179.83x94.11x 83.87x |
|
Zoning Description
|
Hri Residential |
Rooms
| Level |
Type |
Length |
Width |
Dimensions |
|
Basement |
Recreational, Games Room |
4.38 m |
5.18 m |
4.38 m x 5.18 m |
|
Basement |
Bedroom |
3.68 m |
2.43 m |
3.68 m x 2.43 m |
|
Basement |
Bedroom 2 |
3.53 m |
2.74 m |
3.53 m x 2.74 m |
|
Basement |
Office |
3.35 m |
1.64 m |
3.35 m x 1.64 m |
|
Basement |
Laundry Room |
|
|
Measurements not available |
|
Main Level |
Primary Bedroom |
3.56 m |
4.87 m |
3.56 m x 4.87 m |
|
Main Level |
Bedroom 2 |
2.65 m |
3.85 m |
2.65 m x 3.85 m |
|
Main Level |
Bedroom 3 |
2.71 m |
3.78 m |
2.71 m x 3.78 m |
|
Main Level |
Kitchen |
5.94 m |
3.81 m |
5.94 m x 3.81 m |
|
Main Level |
Living Room |
5.79 m |
3.35 m |
5.79 m x 3.35 m |
https://www.realtor.ca/real-estate/28360365/6-stewarttown-road-halton-hills-stewarttown-1050-stewarttown











