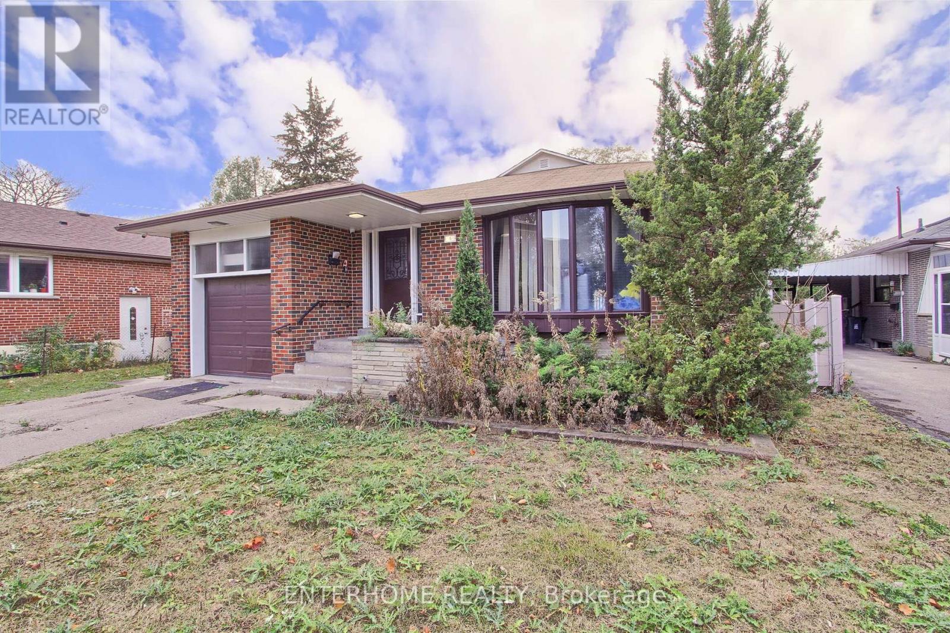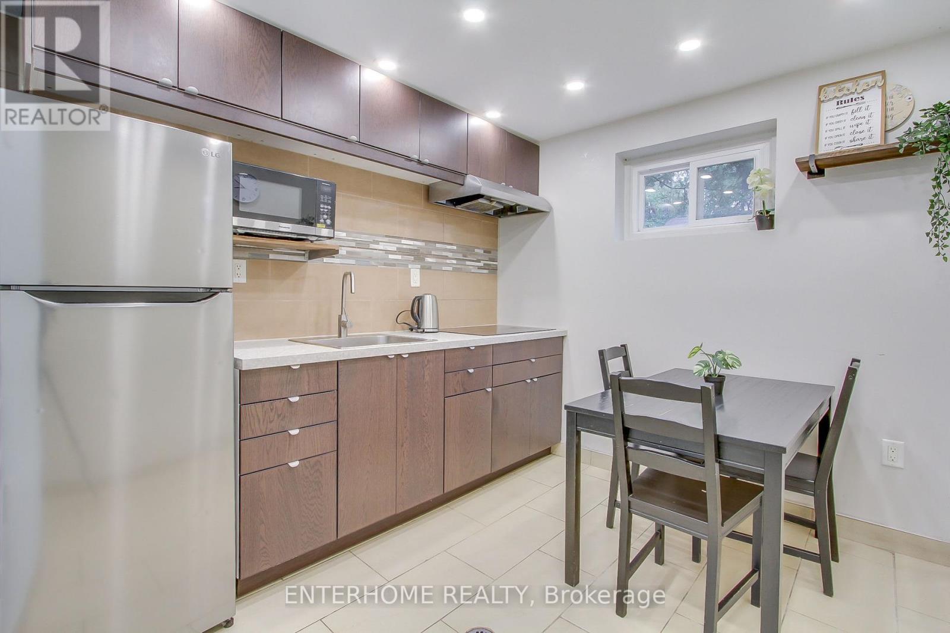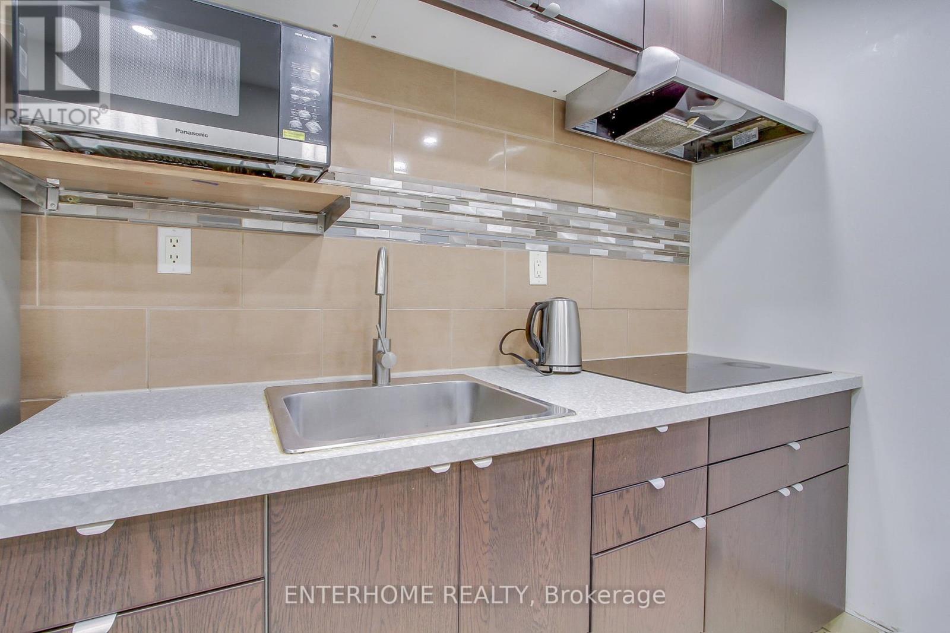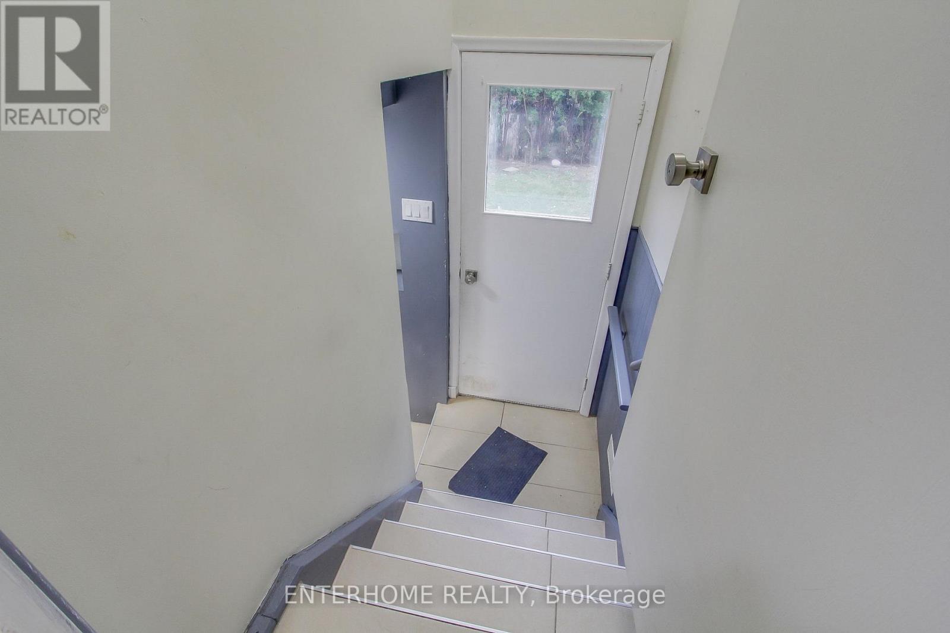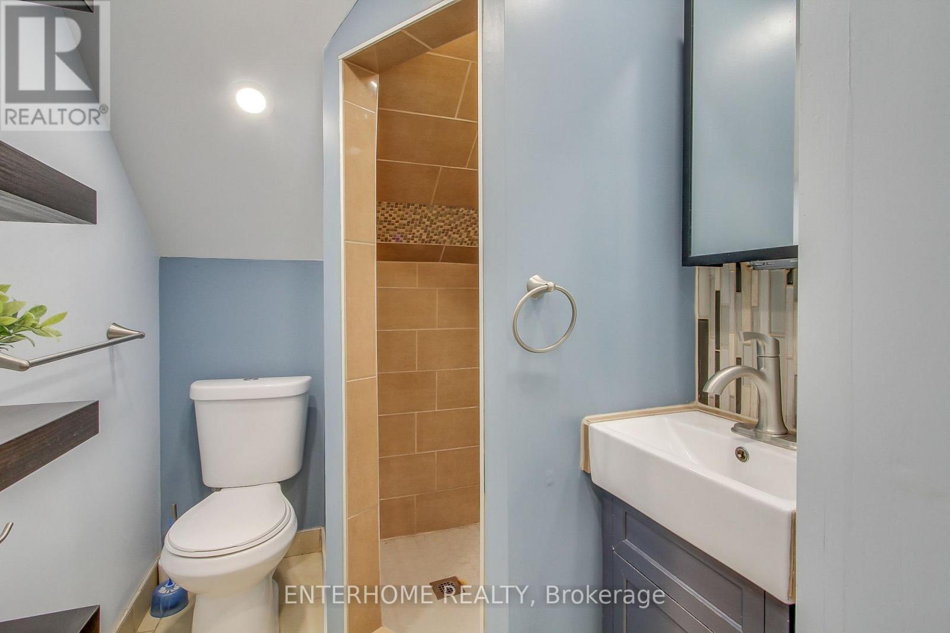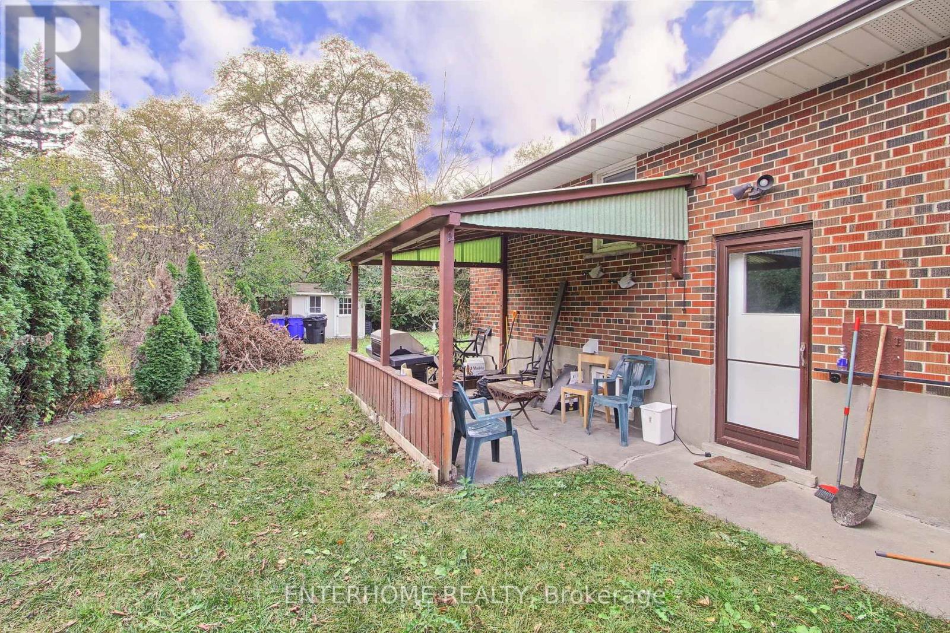6 Bedroom
3 Bathroom
Raised Bungalow
Fireplace
Central Air Conditioning
Forced Air
$1,599,000
Great Opportunity! Perfect For Investors Or Build your Dream Home! Pre-approved custom home drawings are available. 3 Apartments. 5 Bedrms On Main Flr. 1 BR And 1 Studio Apartments in the Basmnt. 3 Kitchens. Maple Kit W/Green House Wndw, Huge Front Picture Bow Wndw, 13X9' Covered Side Patio, Cornice Mouldings. Sep Entrance To Basmnt. Great Location. Close To All Amenities! Walk To-Park-Public/High Schools-Bus To Subway (id:50976)
Property Details
|
MLS® Number
|
C10425721 |
|
Property Type
|
Single Family |
|
Community Name
|
Willowdale West |
|
Features
|
Level Lot |
|
Parking Space Total
|
4 |
|
Structure
|
Shed |
Building
|
Bathroom Total
|
3 |
|
Bedrooms Above Ground
|
5 |
|
Bedrooms Below Ground
|
1 |
|
Bedrooms Total
|
6 |
|
Appliances
|
Water Heater, Dryer, Humidifier, Refrigerator, Stove, Washer |
|
Architectural Style
|
Raised Bungalow |
|
Basement Development
|
Finished |
|
Basement Features
|
Separate Entrance |
|
Basement Type
|
N/a (finished) |
|
Construction Style Attachment
|
Detached |
|
Cooling Type
|
Central Air Conditioning |
|
Exterior Finish
|
Brick |
|
Fireplace Present
|
Yes |
|
Flooring Type
|
Tile, Ceramic, Hardwood, Vinyl |
|
Foundation Type
|
Poured Concrete |
|
Heating Fuel
|
Natural Gas |
|
Heating Type
|
Forced Air |
|
Stories Total
|
1 |
|
Type
|
House |
|
Utility Water
|
Municipal Water |
Parking
Land
|
Acreage
|
No |
|
Sewer
|
Sanitary Sewer |
|
Size Depth
|
144 Ft ,6 In |
|
Size Frontage
|
61 Ft |
|
Size Irregular
|
61 X 144.58 Ft ; Irregular, Lot Area As Pin# 7040 Sqft |
|
Size Total Text
|
61 X 144.58 Ft ; Irregular, Lot Area As Pin# 7040 Sqft|under 1/2 Acre |
|
Zoning Description
|
Res |
Rooms
| Level |
Type |
Length |
Width |
Dimensions |
|
Lower Level |
Bedroom |
5.95 m |
4.02 m |
5.95 m x 4.02 m |
|
Lower Level |
Laundry Room |
2.77 m |
2.72 m |
2.77 m x 2.72 m |
|
Lower Level |
Kitchen |
7.08 m |
4.03 m |
7.08 m x 4.03 m |
|
Main Level |
Foyer |
1.81 m |
1.26 m |
1.81 m x 1.26 m |
|
Main Level |
Living Room |
5.14 m |
3.63 m |
5.14 m x 3.63 m |
|
Main Level |
Dining Room |
3.7 m |
2.98 m |
3.7 m x 2.98 m |
|
Main Level |
Kitchen |
4.43 m |
2.07 m |
4.43 m x 2.07 m |
|
Main Level |
Eating Area |
1.77 m |
1.07 m |
1.77 m x 1.07 m |
|
Main Level |
Primary Bedroom |
3.88 m |
3.08 m |
3.88 m x 3.08 m |
|
Main Level |
Bedroom 2 |
3.19 m |
2.92 m |
3.19 m x 2.92 m |
|
Main Level |
Bedroom 3 |
2.92 m |
2.94 m |
2.92 m x 2.94 m |
Utilities
|
Cable
|
Installed |
|
Sewer
|
Installed |
https://www.realtor.ca/real-estate/27654191/6-wallbridge-court-toronto-willowdale-west-willowdale-west






