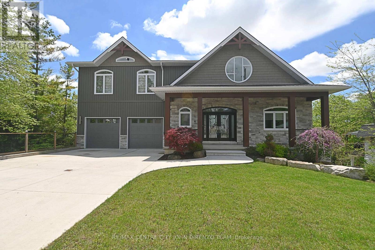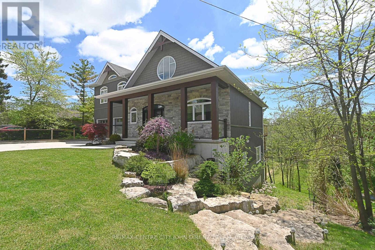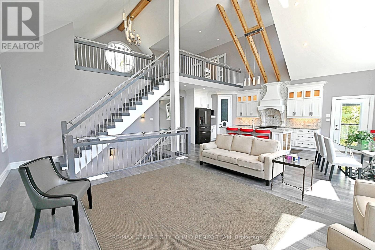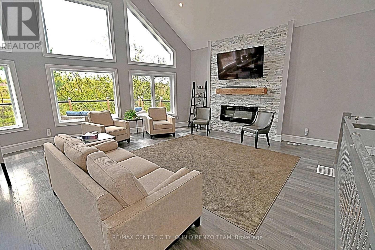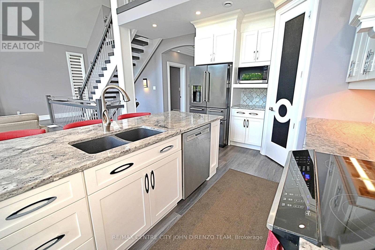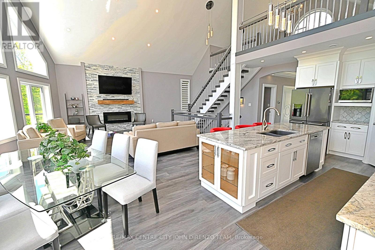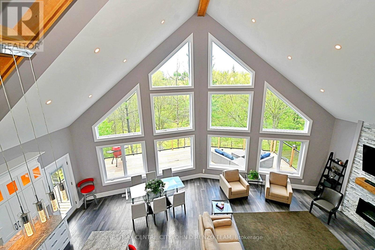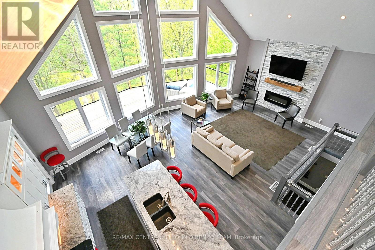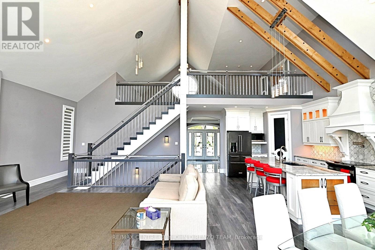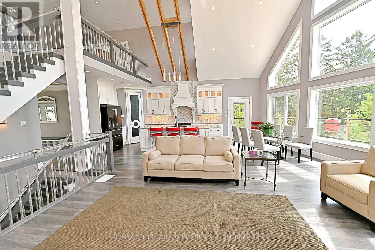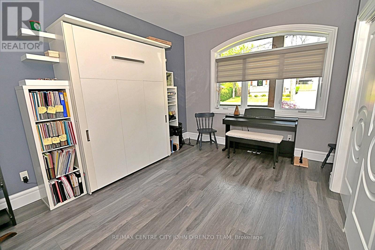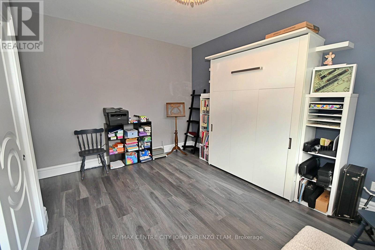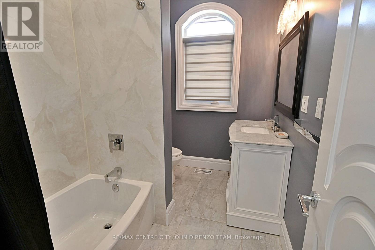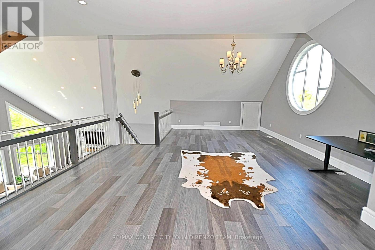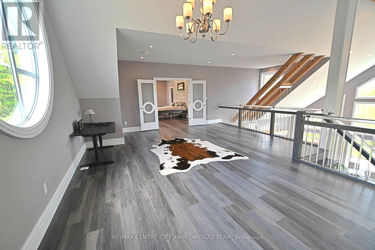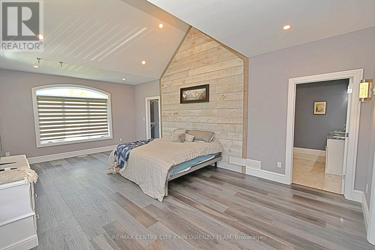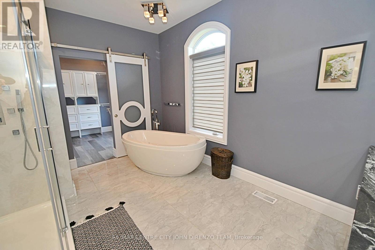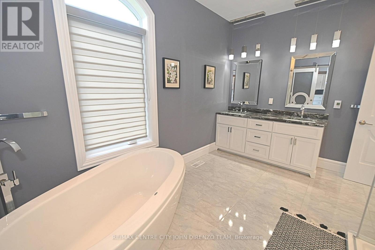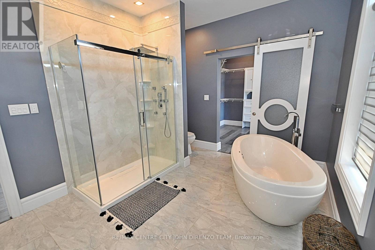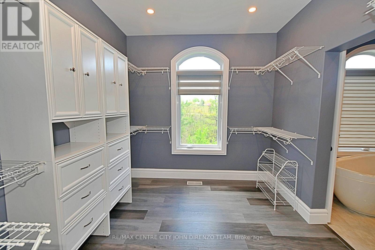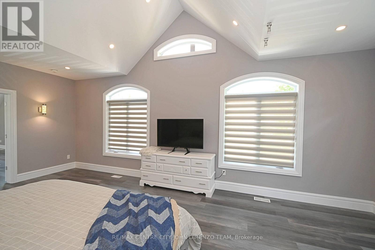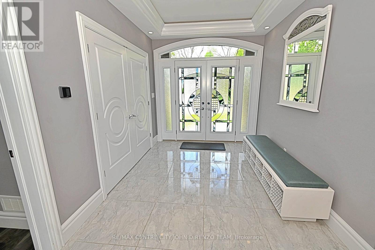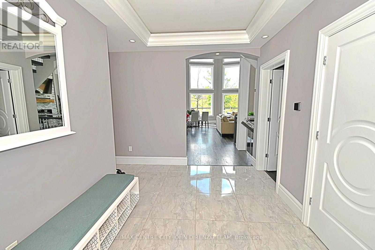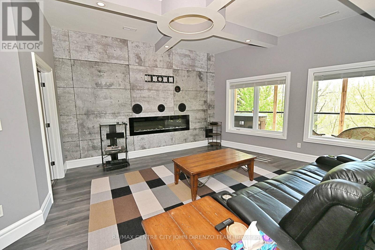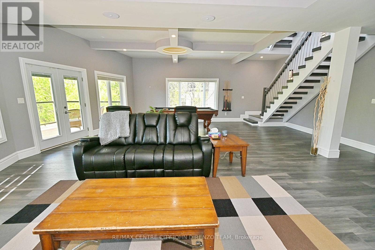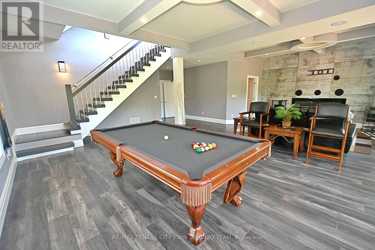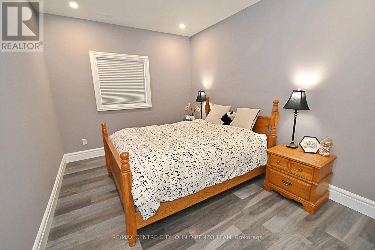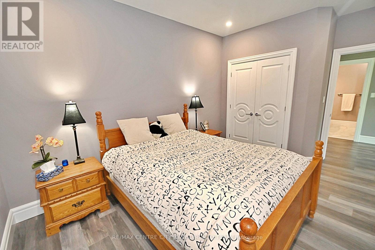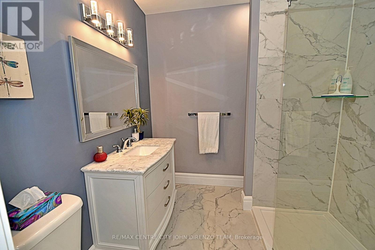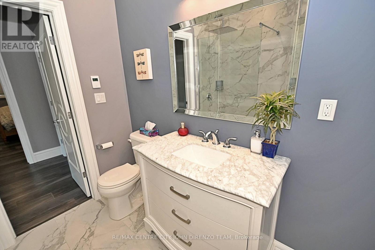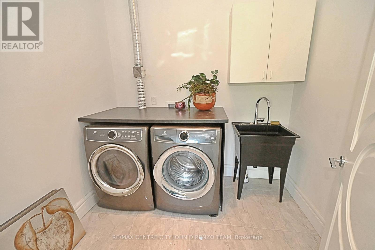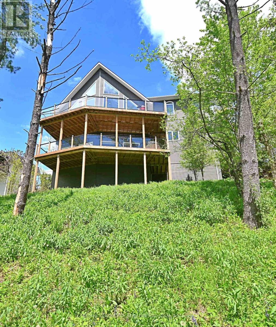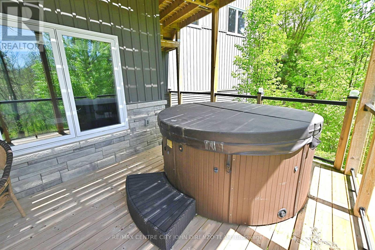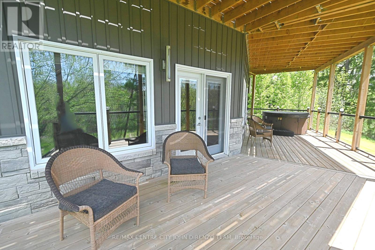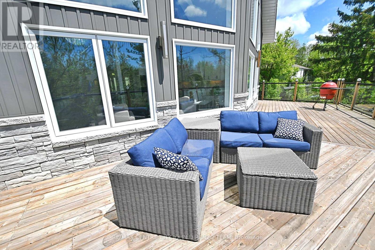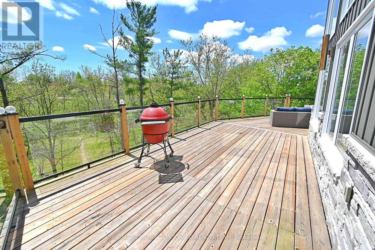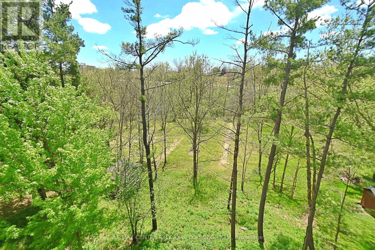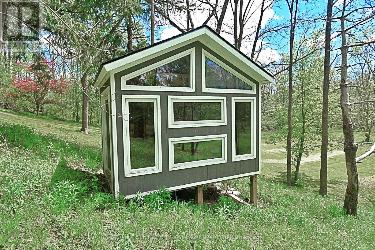3 Bedroom
3 Bathroom
3,000 - 3,500 ft2
Fireplace
Central Air Conditioning
Forced Air
$1,200,000
Lynhurst area, great location. Exceptional modern 2 storey with 3rd lower level walk-out. 3 levels finished, 3 bedroom, 3 bath, 2 car oversized heated garage. Sloping lot backing onto conservation land & stream, park like setting. Amazing views from 2 large decks. Very panoramic views. Vaulted ceilings, large glass floor to ceiling windows on main living area, many, many updated finishes throughout, designer features galore, a must see. Modern decor and open concept floor plan. Double wide concrete driveway, large sloping lot, very convenient location 15 minutes south of London off Wellington Road. Edge of St. Thomas. Quick closing possible. Very large rooms and high ceilings. All appliances included. (id:50976)
Property Details
|
MLS® Number
|
X12154447 |
|
Property Type
|
Single Family |
|
Community Name
|
Lynhurst |
|
Amenities Near By
|
Hospital, Park |
|
Community Features
|
Community Centre |
|
Features
|
Hillside, Sloping, Ravine, Backs On Greenbelt, Conservation/green Belt |
|
Parking Space Total
|
6 |
|
Structure
|
Deck, Porch, Shed |
|
View Type
|
Valley View |
Building
|
Bathroom Total
|
3 |
|
Bedrooms Above Ground
|
3 |
|
Bedrooms Total
|
3 |
|
Amenities
|
Fireplace(s) |
|
Appliances
|
Garage Door Opener Remote(s), Water Heater - Tankless, Water Heater, Dishwasher, Dryer, Garage Door Opener, Hood Fan, Stove, Washer, Water Softener, Window Coverings, Refrigerator |
|
Basement Development
|
Finished |
|
Basement Features
|
Walk Out |
|
Basement Type
|
N/a (finished) |
|
Construction Style Attachment
|
Detached |
|
Cooling Type
|
Central Air Conditioning |
|
Exterior Finish
|
Vinyl Siding, Stone |
|
Fire Protection
|
Smoke Detectors |
|
Fireplace Present
|
Yes |
|
Foundation Type
|
Concrete |
|
Heating Fuel
|
Natural Gas |
|
Heating Type
|
Forced Air |
|
Stories Total
|
2 |
|
Size Interior
|
3,000 - 3,500 Ft2 |
|
Type
|
House |
|
Utility Water
|
Municipal Water |
Parking
Land
|
Acreage
|
No |
|
Land Amenities
|
Hospital, Park |
|
Sewer
|
Sanitary Sewer |
|
Size Depth
|
149 Ft |
|
Size Frontage
|
86 Ft ,6 In |
|
Size Irregular
|
86.5 X 149 Ft |
|
Size Total Text
|
86.5 X 149 Ft |
|
Surface Water
|
River/stream |
Rooms
| Level |
Type |
Length |
Width |
Dimensions |
|
Second Level |
Primary Bedroom |
7.13 m |
4.19 m |
7.13 m x 4.19 m |
|
Second Level |
Office |
7.74 m |
5.62 m |
7.74 m x 5.62 m |
|
Lower Level |
Family Room |
9.1 m |
8.2 m |
9.1 m x 8.2 m |
|
Lower Level |
Bedroom 2 |
3 m |
4.6 m |
3 m x 4.6 m |
|
Lower Level |
Utility Room |
1.9 m |
4.4 m |
1.9 m x 4.4 m |
|
Lower Level |
Laundry Room |
2.1 m |
2.3 m |
2.1 m x 2.3 m |
|
Main Level |
Foyer |
3 m |
2.58 m |
3 m x 2.58 m |
|
Main Level |
Living Room |
7.4 m |
4.8 m |
7.4 m x 4.8 m |
|
Main Level |
Kitchen |
7.4 m |
4.63 m |
7.4 m x 4.63 m |
|
Main Level |
Bedroom |
3.9 m |
4.23 m |
3.9 m x 4.23 m |
https://www.realtor.ca/real-estate/28325521/6-woodland-road-central-elgin-lynhurst-lynhurst



