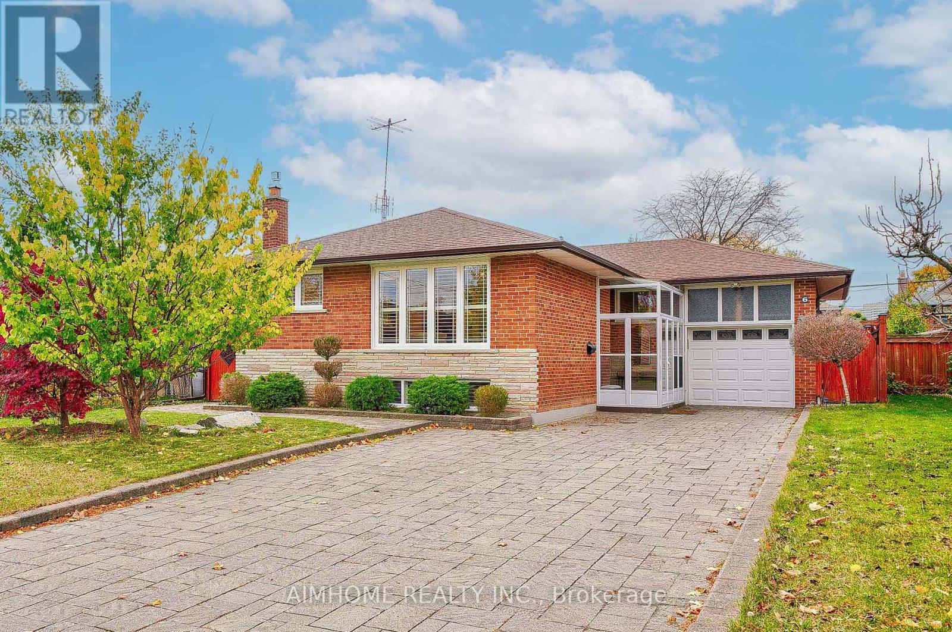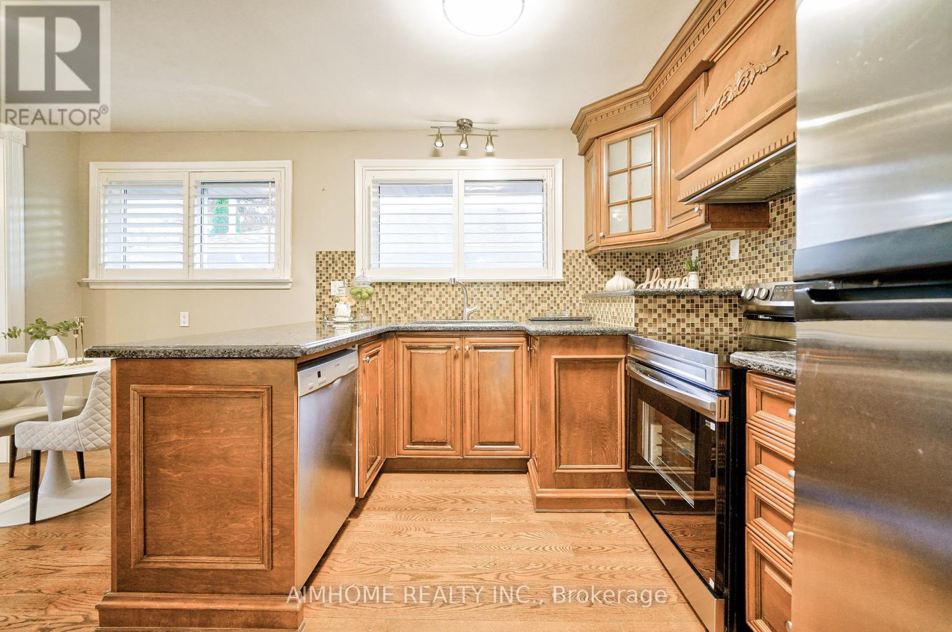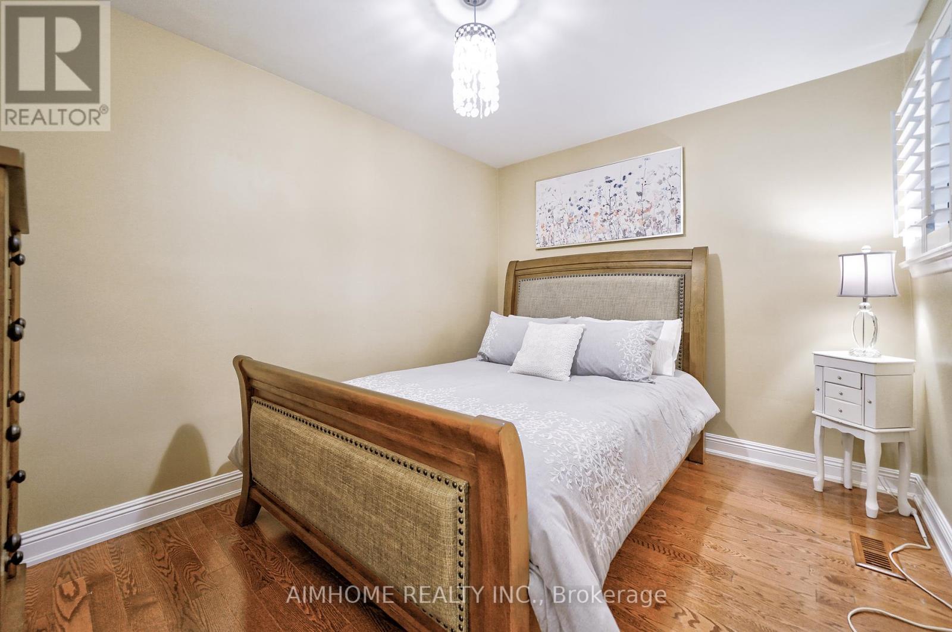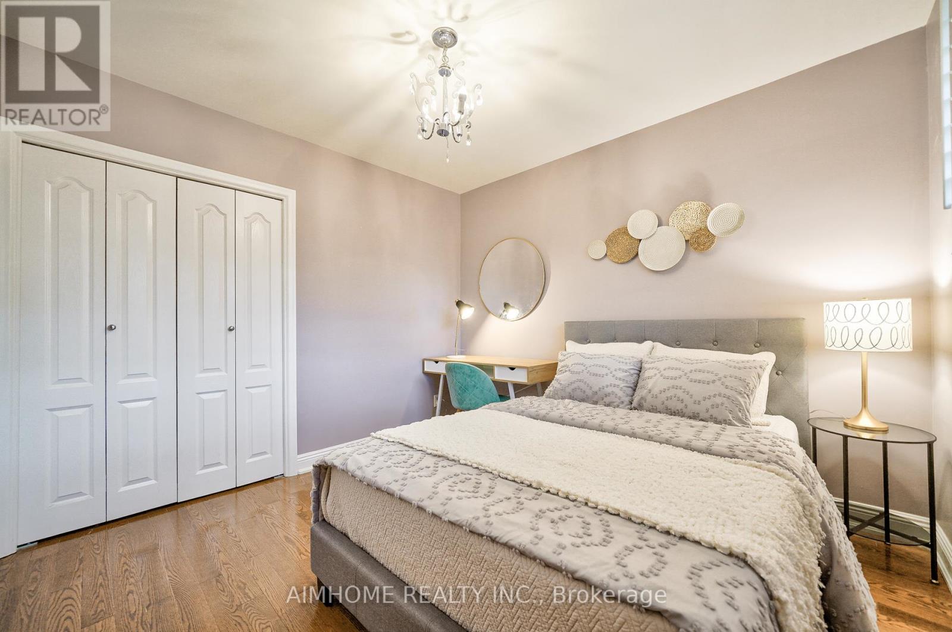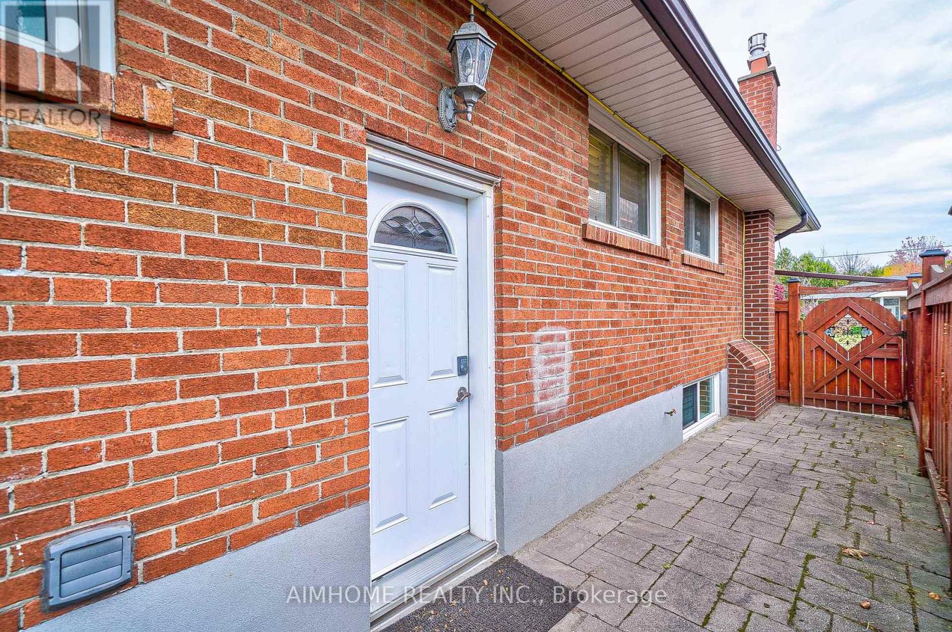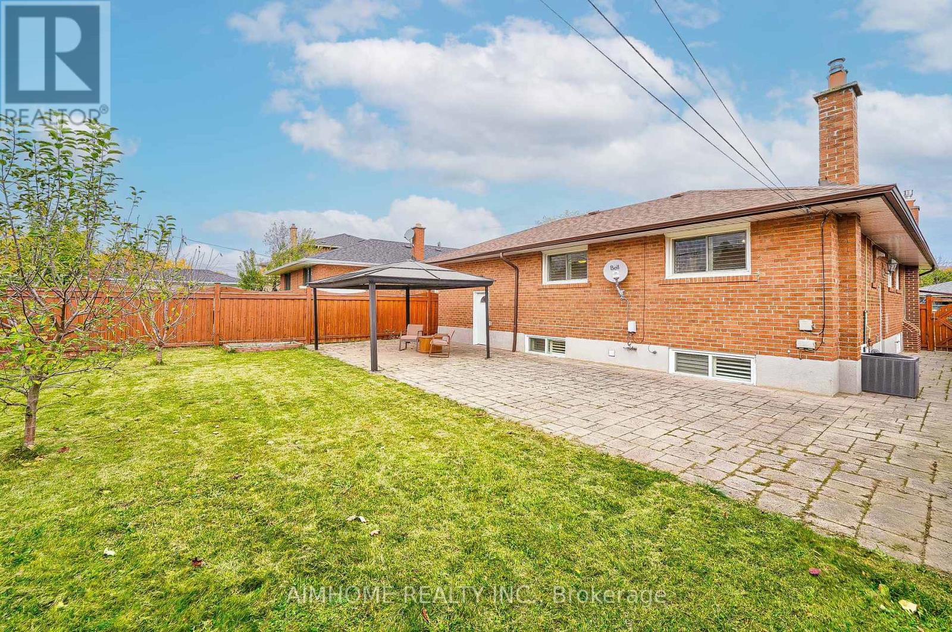4 Bedroom
2 Bathroom
Raised Bungalow
Fireplace
Central Air Conditioning
Forced Air
$1,380,000
Elegant Home in Prestigious Victoria Village! This fully renovated, well-maintained property offers flat ceilings with modern pot lights and wood flooring on the main and lower levels. The contemporary kitchen enhances the home's stylish appeal. The primary bedroom features spacious large closet and south exposure backyard view. The finished basement with Separate Entrance provides versatile space for a bar and a fireplace for cozy winter nights, a bedroom & bathroom, perfect for accommodating visitors or creating a home office. The Huge Interlock Driveway and an Attached Garage Can Park 8 Cars and Entertaining All Visitors. The South-east Exposure Backyard Provides Unlimited Outdoor Activities. (id:50976)
Property Details
|
MLS® Number
|
C10710236 |
|
Property Type
|
Single Family |
|
Community Name
|
Victoria Village |
|
Amenities Near By
|
Park, Public Transit, Schools |
|
Features
|
Carpet Free, In-law Suite |
|
Parking Space Total
|
7 |
|
Structure
|
Shed |
Building
|
Bathroom Total
|
2 |
|
Bedrooms Above Ground
|
3 |
|
Bedrooms Below Ground
|
1 |
|
Bedrooms Total
|
4 |
|
Amenities
|
Fireplace(s) |
|
Appliances
|
Range |
|
Architectural Style
|
Raised Bungalow |
|
Basement Development
|
Finished |
|
Basement Features
|
Separate Entrance |
|
Basement Type
|
N/a (finished) |
|
Construction Style Attachment
|
Detached |
|
Cooling Type
|
Central Air Conditioning |
|
Exterior Finish
|
Brick |
|
Fireplace Present
|
Yes |
|
Flooring Type
|
Hardwood, Ceramic, Marble |
|
Foundation Type
|
Block |
|
Heating Fuel
|
Natural Gas |
|
Heating Type
|
Forced Air |
|
Stories Total
|
1 |
|
Type
|
House |
|
Utility Water
|
Municipal Water |
Parking
Land
|
Acreage
|
No |
|
Fence Type
|
Fenced Yard |
|
Land Amenities
|
Park, Public Transit, Schools |
|
Sewer
|
Sanitary Sewer |
|
Size Depth
|
120 Ft |
|
Size Frontage
|
50 Ft |
|
Size Irregular
|
50 X 120 Ft ; Esmt Rear 4ft, Town Of York/north York |
|
Size Total Text
|
50 X 120 Ft ; Esmt Rear 4ft, Town Of York/north York |
Rooms
| Level |
Type |
Length |
Width |
Dimensions |
|
Lower Level |
Recreational, Games Room |
4.84 m |
2.63 m |
4.84 m x 2.63 m |
|
Lower Level |
Bedroom 4 |
5.3 m |
3.74 m |
5.3 m x 3.74 m |
|
Lower Level |
Laundry Room |
3.83 m |
3.81 m |
3.83 m x 3.81 m |
|
Lower Level |
Family Room |
6.68 m |
5.3 m |
6.68 m x 5.3 m |
|
Main Level |
Living Room |
5.41 m |
3.63 m |
5.41 m x 3.63 m |
|
Main Level |
Dining Room |
3.17 m |
2.75 m |
3.17 m x 2.75 m |
|
Main Level |
Kitchen |
4.67 m |
3.05 m |
4.67 m x 3.05 m |
|
Main Level |
Eating Area |
4.67 m |
3.03 m |
4.67 m x 3.03 m |
|
Main Level |
Primary Bedroom |
4.01 m |
3.27 m |
4.01 m x 3.27 m |
|
Main Level |
Bedroom 2 |
3.15 m |
3.05 m |
3.15 m x 3.05 m |
|
Main Level |
Bedroom 3 |
3.63 m |
2.85 m |
3.63 m x 2.85 m |
|
Ground Level |
Foyer |
2.26 m |
1.46 m |
2.26 m x 1.46 m |
https://www.realtor.ca/real-estate/27679376/6-wyndcliff-crescent-toronto-victoria-village-victoria-village



