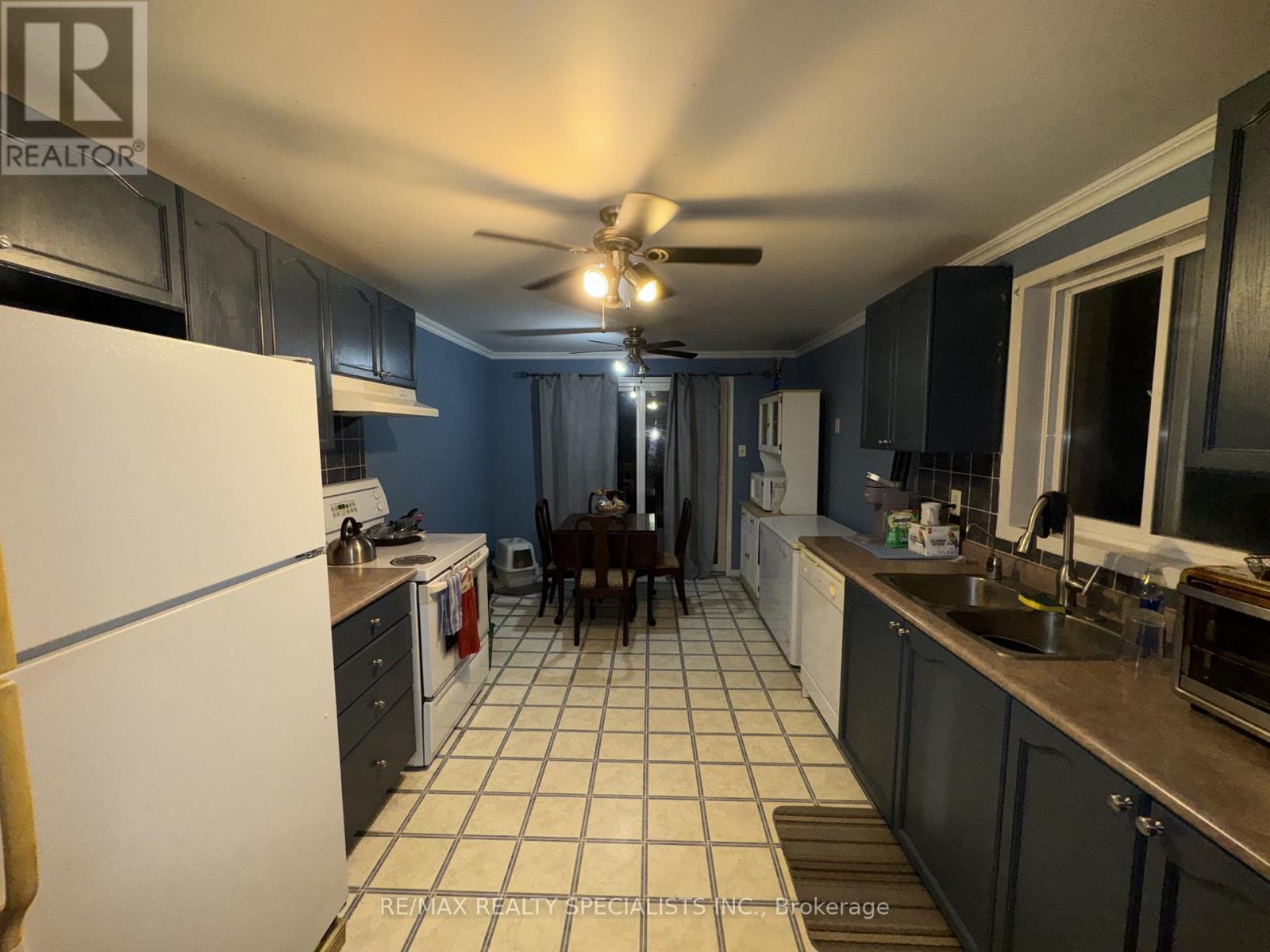4 Bedroom
2 Bathroom
Raised Bungalow
Fireplace
Central Air Conditioning
Forced Air
$690,000
INVESTMENT OPPORTUNITY! Welcome to this 3+1 bedroom, 2-bathroom raised bungalow situated on a serene crescent. The open-concept main floor features a bright living room, a spacious eat-in kitchen, and a walk-out to the deck ideal for entertaining. With three generously sized bedrooms and a 4-piece bathroom, this home is primed for your personal touch. Downstairs is a fully finished basement includes a large bedroom, a 3-piece bathroom, and a flexible rec room with a walk-out to the fully fenced backyard, offering the potential for an in-law suite or a cozy retreat. The basement also provides easy access from the garage. Conveniently located near RVH, Georgian College, and with quick access to Highway 400, this home is a fantastic opportunity for families and investors alike. Don't miss your chance to see this wonderful property schedule a viewing today!. This property is an excellent chance for investment, a fresh start, and a little sweat equity. (id:50976)
Property Details
|
MLS® Number
|
S10404947 |
|
Property Type
|
Single Family |
|
Community Name
|
Georgian Drive |
|
Parking Space Total
|
3 |
Building
|
Bathroom Total
|
2 |
|
Bedrooms Above Ground
|
3 |
|
Bedrooms Below Ground
|
1 |
|
Bedrooms Total
|
4 |
|
Architectural Style
|
Raised Bungalow |
|
Basement Development
|
Finished |
|
Basement Features
|
Apartment In Basement, Walk Out |
|
Basement Type
|
N/a (finished) |
|
Construction Style Attachment
|
Detached |
|
Cooling Type
|
Central Air Conditioning |
|
Fireplace Present
|
Yes |
|
Foundation Type
|
Concrete |
|
Heating Fuel
|
Natural Gas |
|
Heating Type
|
Forced Air |
|
Stories Total
|
1 |
|
Type
|
House |
|
Utility Water
|
Municipal Water |
Parking
Land
|
Acreage
|
No |
|
Sewer
|
Sanitary Sewer |
|
Size Depth
|
116 Ft ,1 In |
|
Size Frontage
|
32 Ft ,11 In |
|
Size Irregular
|
32.94 X 116.11 Ft |
|
Size Total Text
|
32.94 X 116.11 Ft|under 1/2 Acre |
Rooms
| Level |
Type |
Length |
Width |
Dimensions |
|
Main Level |
Kitchen |
3.2 m |
4.95 m |
3.2 m x 4.95 m |
|
Main Level |
Living Room |
3.15 m |
4.5 m |
3.15 m x 4.5 m |
|
Main Level |
Bathroom |
1.52 m |
2.29 m |
1.52 m x 2.29 m |
|
Main Level |
Primary Bedroom |
3.15 m |
4.65 m |
3.15 m x 4.65 m |
|
Main Level |
Bedroom 2 |
2.57 m |
3.61 m |
2.57 m x 3.61 m |
|
Main Level |
Bedroom 3 |
3.15 m |
3.99 m |
3.15 m x 3.99 m |
https://www.realtor.ca/real-estate/27611356/60-ambler-bay-barrie-georgian-drive-georgian-drive





















