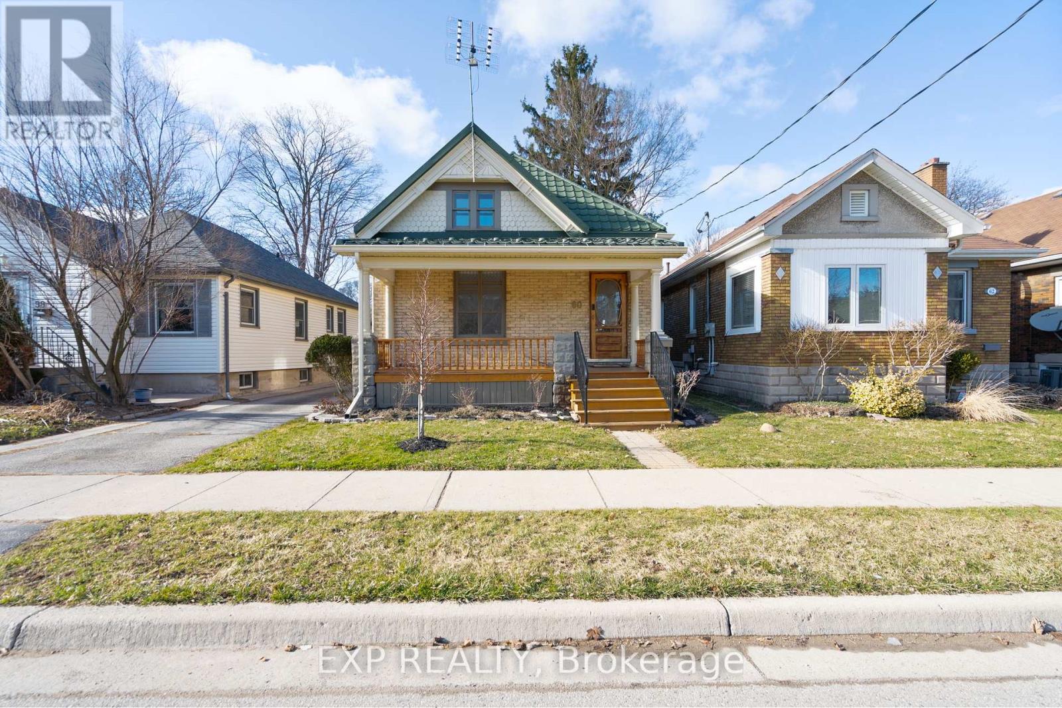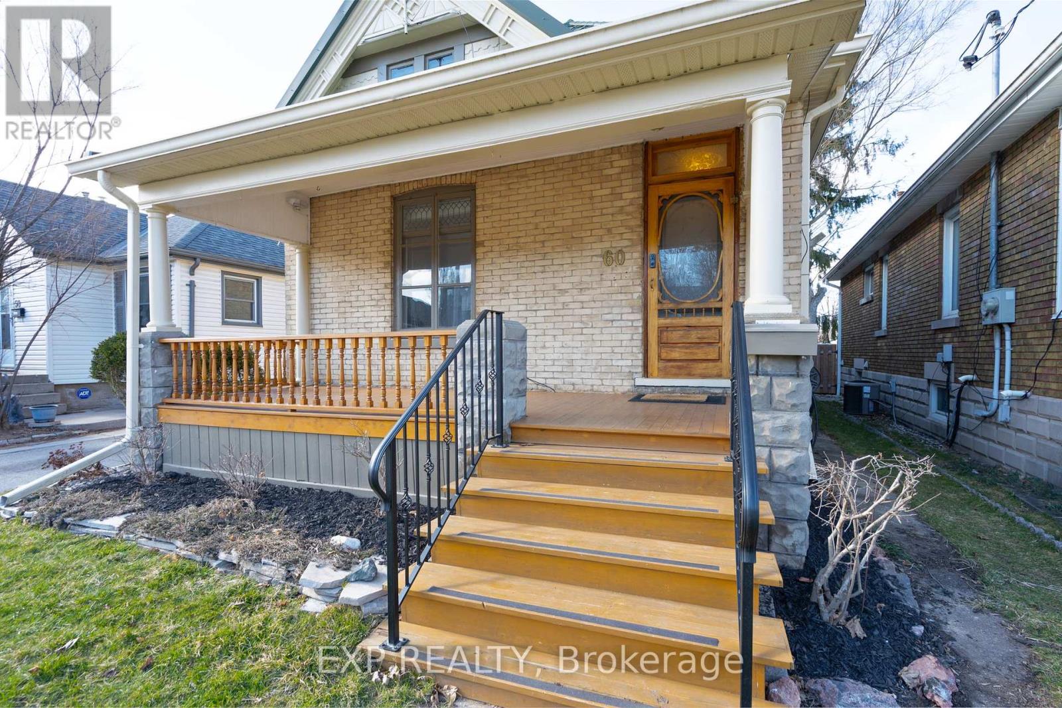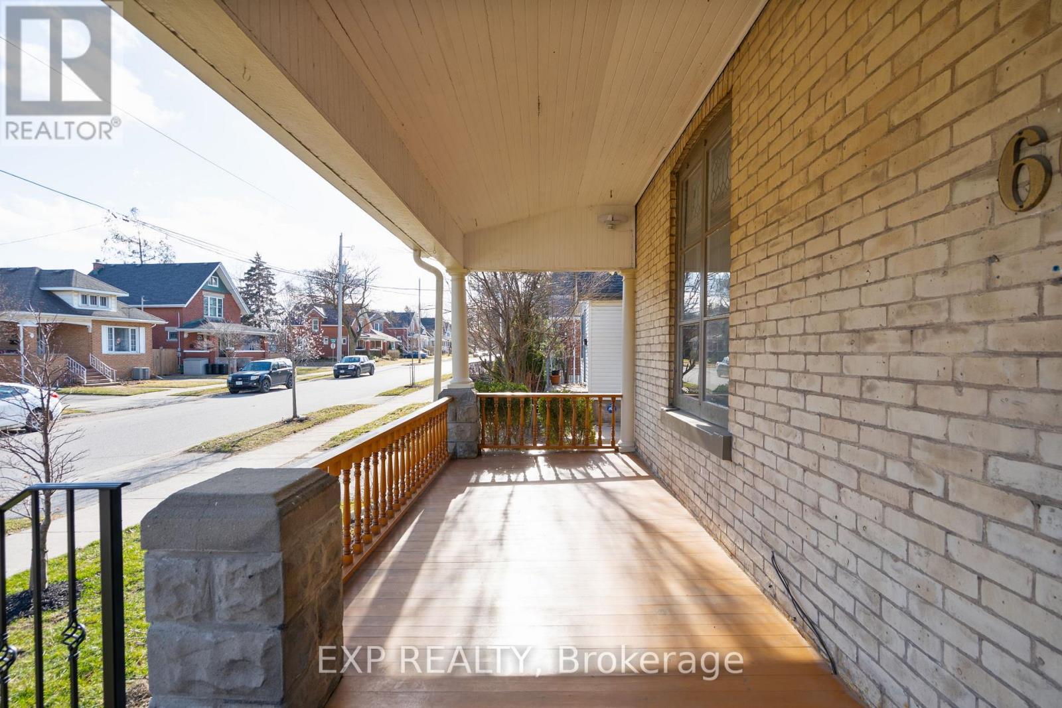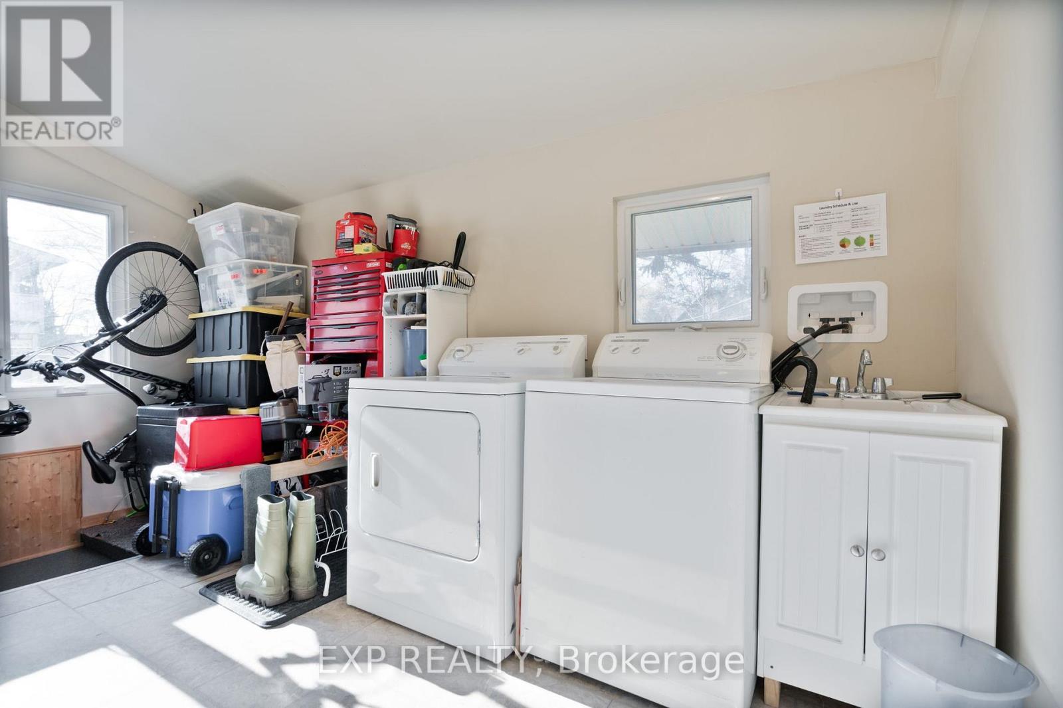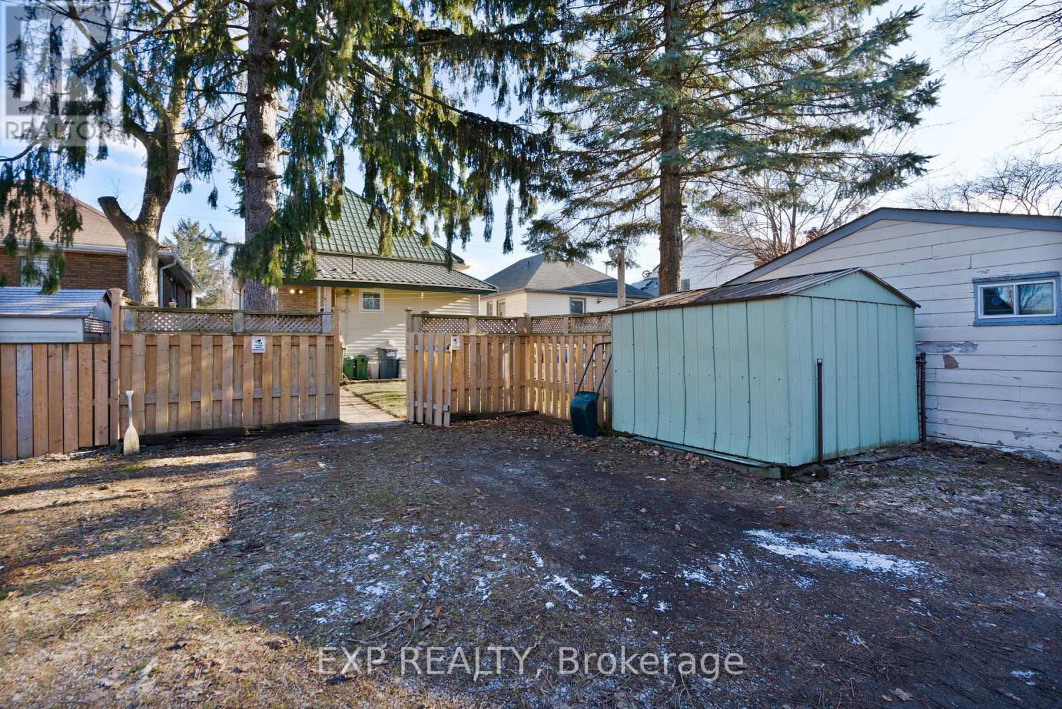5 Bedroom
2 Bathroom
1,100 - 1,500 ft2
Central Air Conditioning
Forced Air
$574,900
Pride of ownership is evident in this well maintained Century Home> 3+2 Bedrooms, 2 Baths, licensed duplex for Mortgage Helper or Multigeneration Option. Tall ceilings & windows, freshly painted throughout. Original character maintained, trim, stained glass and doors. 2 main floor bedrooms, large Spa Bathroom w/ Jacuzzi. Upper Loft Bedroom w/ custom built-ins, wrought iron railings and Walk-in Closet. Formal Dining & eat-in kitchen. Lower Unit with 2 Bedroom + office/walk-in closet space, 4pc bathroom. Shared Laundry. Back covered deck for BBQ. Rear Lane & Parking for 2 with room. Low maintenance property, Steel Roof, Furnace 2020. Large Front Porch has been revived with new boards, columns and custom railing.Great location close to Kiwanis Park, East Lions Community Centre, Transit, Fanshawe, etc. Turnkey property, Vacant Possession available, set your own rents! (id:50976)
Property Details
|
MLS® Number
|
X12045341 |
|
Property Type
|
Multi-family |
|
Community Name
|
East N |
|
Amenities Near By
|
Public Transit, Park, Place Of Worship |
|
Community Features
|
Community Centre |
|
Equipment Type
|
Water Heater |
|
Parking Space Total
|
2 |
|
Rental Equipment Type
|
Water Heater |
|
Structure
|
Shed |
Building
|
Bathroom Total
|
2 |
|
Bedrooms Above Ground
|
3 |
|
Bedrooms Below Ground
|
2 |
|
Bedrooms Total
|
5 |
|
Age
|
100+ Years |
|
Appliances
|
Central Vacuum, Water Meter, Stove, Refrigerator |
|
Basement Features
|
Apartment In Basement |
|
Basement Type
|
Full |
|
Cooling Type
|
Central Air Conditioning |
|
Exterior Finish
|
Brick |
|
Foundation Type
|
Block |
|
Heating Fuel
|
Natural Gas |
|
Heating Type
|
Forced Air |
|
Stories Total
|
2 |
|
Size Interior
|
1,100 - 1,500 Ft2 |
|
Type
|
Duplex |
|
Utility Water
|
Municipal Water |
Parking
Land
|
Acreage
|
No |
|
Land Amenities
|
Public Transit, Park, Place Of Worship |
|
Sewer
|
Sanitary Sewer |
|
Size Depth
|
115 Ft ,3 In |
|
Size Frontage
|
30 Ft |
|
Size Irregular
|
30 X 115.3 Ft |
|
Size Total Text
|
30 X 115.3 Ft |
|
Zoning Description
|
R2-2 |
Rooms
| Level |
Type |
Length |
Width |
Dimensions |
|
Second Level |
Bedroom 3 |
3.57 m |
8.15 m |
3.57 m x 8.15 m |
|
Lower Level |
Office |
2.73 m |
3.28 m |
2.73 m x 3.28 m |
|
Lower Level |
Kitchen |
2.98 m |
3.43 m |
2.98 m x 3.43 m |
|
Lower Level |
Bathroom |
1.65 m |
2.78 m |
1.65 m x 2.78 m |
|
Lower Level |
Bedroom |
2.76 m |
3.73 m |
2.76 m x 3.73 m |
|
Lower Level |
Bedroom 2 |
3.98 m |
3.04 m |
3.98 m x 3.04 m |
|
Main Level |
Living Room |
4.54 m |
2.81 m |
4.54 m x 2.81 m |
|
Main Level |
Dining Room |
3.26 m |
4.33 m |
3.26 m x 4.33 m |
|
Main Level |
Bedroom |
3 m |
2.75 m |
3 m x 2.75 m |
|
Main Level |
Bedroom 2 |
2.98 m |
2.75 m |
2.98 m x 2.75 m |
|
Main Level |
Kitchen |
3.22 m |
4 m |
3.22 m x 4 m |
|
Main Level |
Bathroom |
2.76 m |
2.83 m |
2.76 m x 2.83 m |
|
Main Level |
Laundry Room |
4.15 m |
2.91 m |
4.15 m x 2.91 m |
https://www.realtor.ca/real-estate/28082186/60-beattie-avenue-london-east-east-n-east-n



