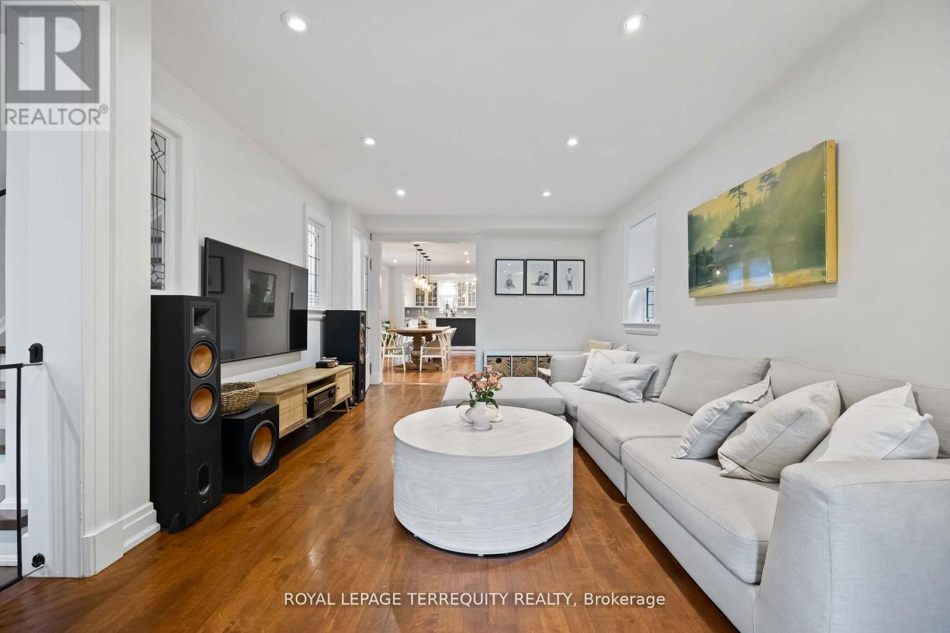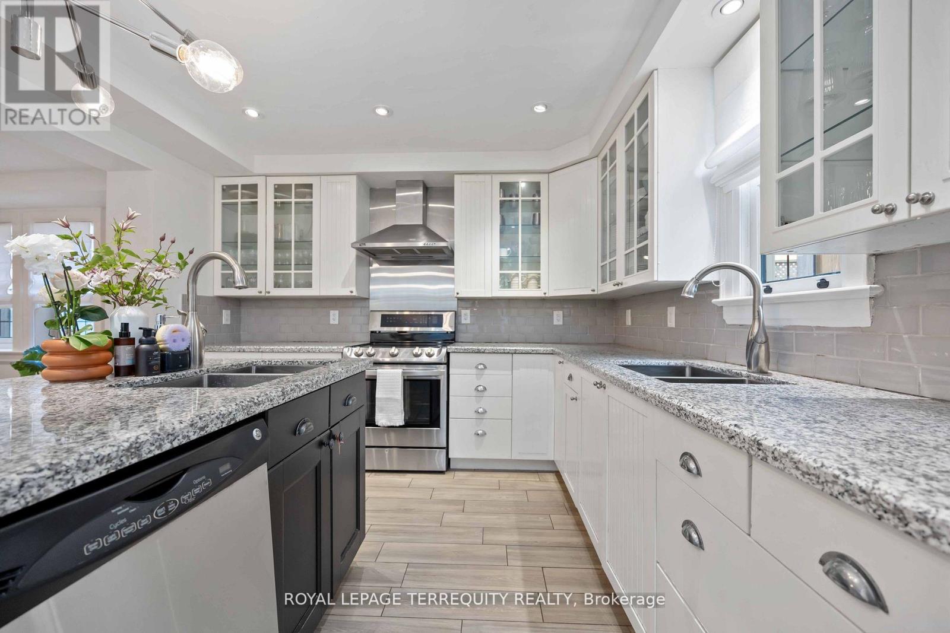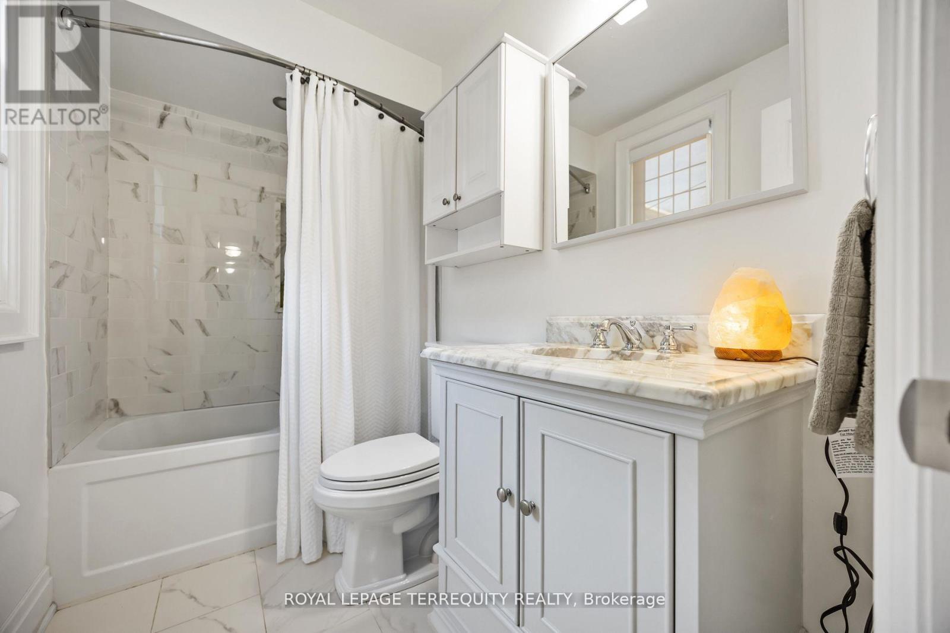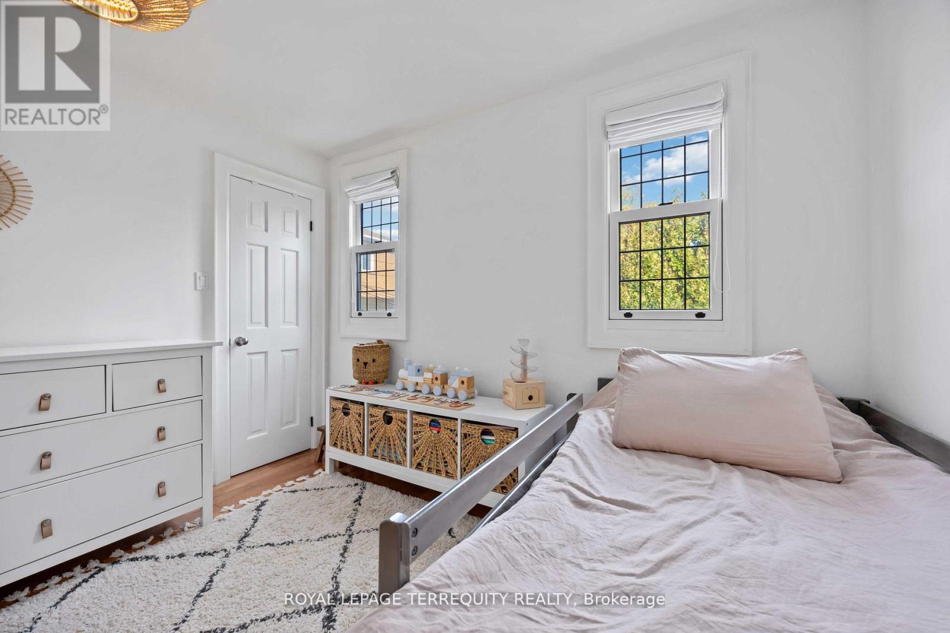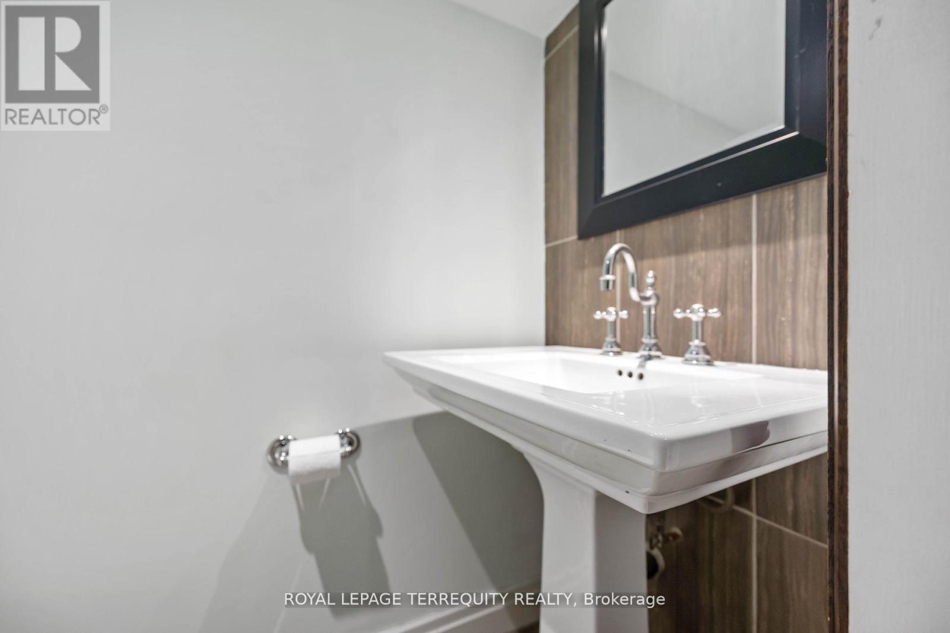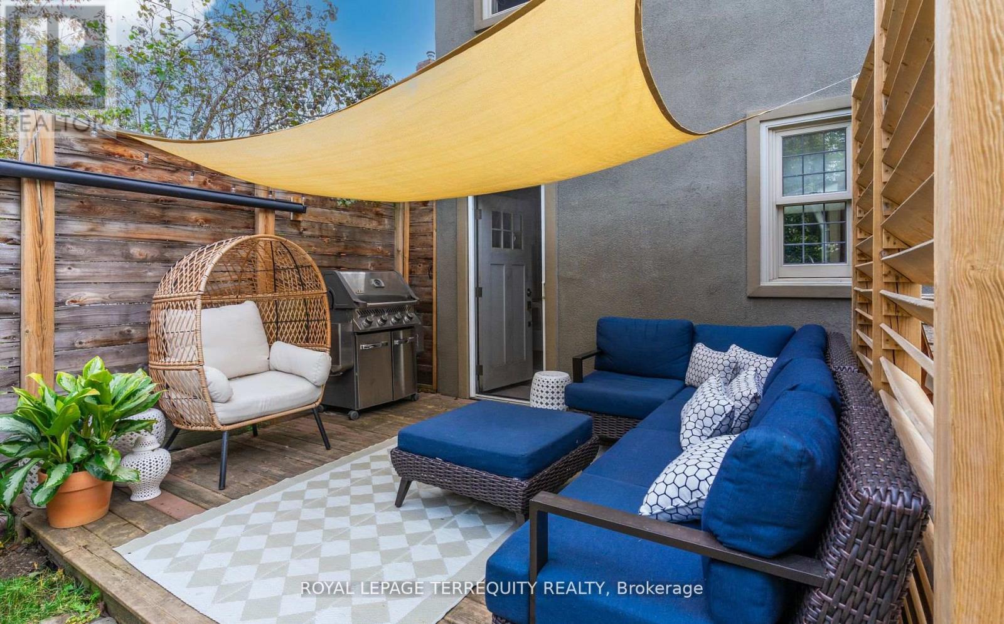3 Bedroom
4 Bathroom
Central Air Conditioning
Forced Air
$1,288,800
Welcome to 60 Bushey Ave, a charming family home nestled in on a quiet street in Toronto's west end. This inviting home boasts a blend of classic architecture and modern upgrades, perfect for both families and professionals alike. Featuring three large bedrooms, four bathrooms, spacious living areas filled with natural light, and beautiful high end design throughout. The private backyard oasis is ideal for entertaining or relaxation and equipped with a detached powered garage, perfect for your vehicle, hobbies, or extra storage. The home is designed with care and attention to detail, providing a comfortable and durable living space that will stand the test of time. With easy access to transit, including a 5 min walk to the LRT line and newest UP express station as well as a quick route to 400 series highways, and walking distance to great parks and schools, this property offers the perfect balance of urban convenience and suburban tranquility. Don't miss your chance to make this lovely house your home! (id:50976)
Open House
This property has open houses!
Starts at:
2:00 pm
Ends at:
4:00 pm
Starts at:
2:00 pm
Ends at:
4:00 pm
Property Details
|
MLS® Number
|
W10431908 |
|
Property Type
|
Single Family |
|
Community Name
|
Rockcliffe-Smythe |
|
Features
|
Carpet Free |
|
Parking Space Total
|
4 |
Building
|
Bathroom Total
|
4 |
|
Bedrooms Above Ground
|
3 |
|
Bedrooms Total
|
3 |
|
Appliances
|
Blinds, Dishwasher, Dryer, Refrigerator, Stove, Washer |
|
Basement Development
|
Partially Finished |
|
Basement Type
|
N/a (partially Finished) |
|
Construction Style Attachment
|
Detached |
|
Cooling Type
|
Central Air Conditioning |
|
Exterior Finish
|
Stone, Stucco |
|
Foundation Type
|
Unknown |
|
Half Bath Total
|
1 |
|
Heating Fuel
|
Natural Gas |
|
Heating Type
|
Forced Air |
|
Stories Total
|
2 |
|
Type
|
House |
|
Utility Water
|
Municipal Water |
Parking
Land
|
Acreage
|
No |
|
Sewer
|
Sanitary Sewer |
|
Size Depth
|
110 Ft ,1 In |
|
Size Frontage
|
27 Ft |
|
Size Irregular
|
27.04 X 110.14 Ft |
|
Size Total Text
|
27.04 X 110.14 Ft |
Rooms
| Level |
Type |
Length |
Width |
Dimensions |
|
Second Level |
Primary Bedroom |
3.32 m |
3.11 m |
3.32 m x 3.11 m |
|
Second Level |
Bedroom 2 |
4.38 m |
3.62 m |
4.38 m x 3.62 m |
|
Second Level |
Bedroom 3 |
3.7 m |
3.38 m |
3.7 m x 3.38 m |
|
Basement |
Recreational, Games Room |
6.07 m |
3.46 m |
6.07 m x 3.46 m |
|
Main Level |
Living Room |
6.1 m |
3.46 m |
6.1 m x 3.46 m |
|
Main Level |
Dining Room |
4.92 m |
3.5 m |
4.92 m x 3.5 m |
|
Main Level |
Kitchen |
3.44 m |
4.73 m |
3.44 m x 4.73 m |
https://www.realtor.ca/real-estate/27667999/60-bushey-avenue-toronto-rockcliffe-smythe-rockcliffe-smythe








