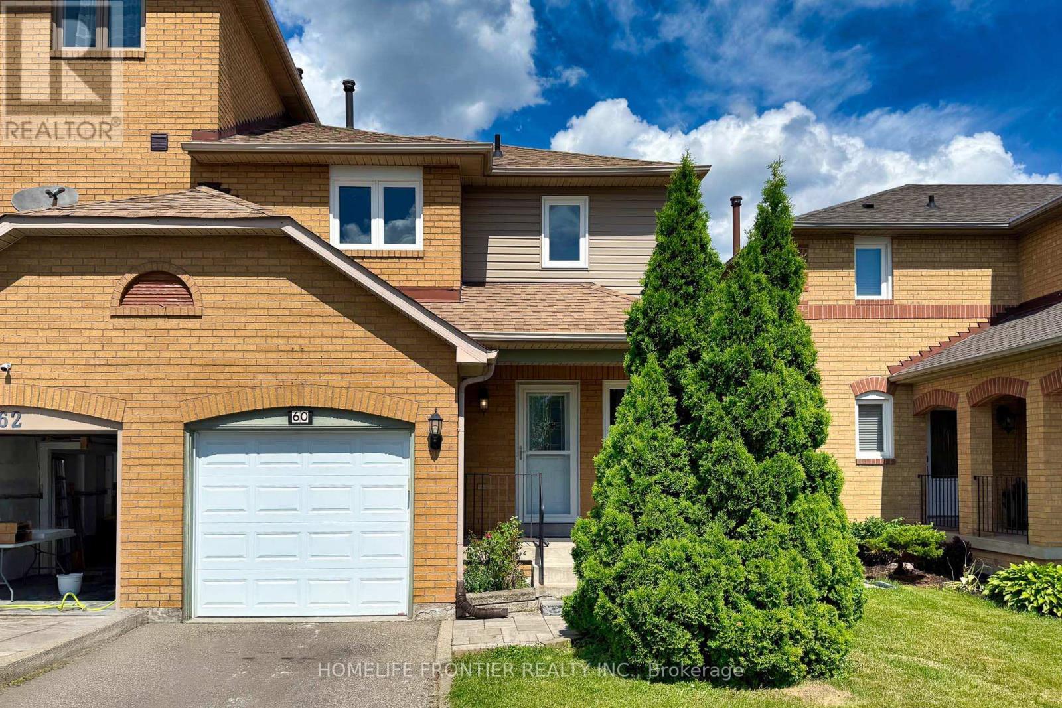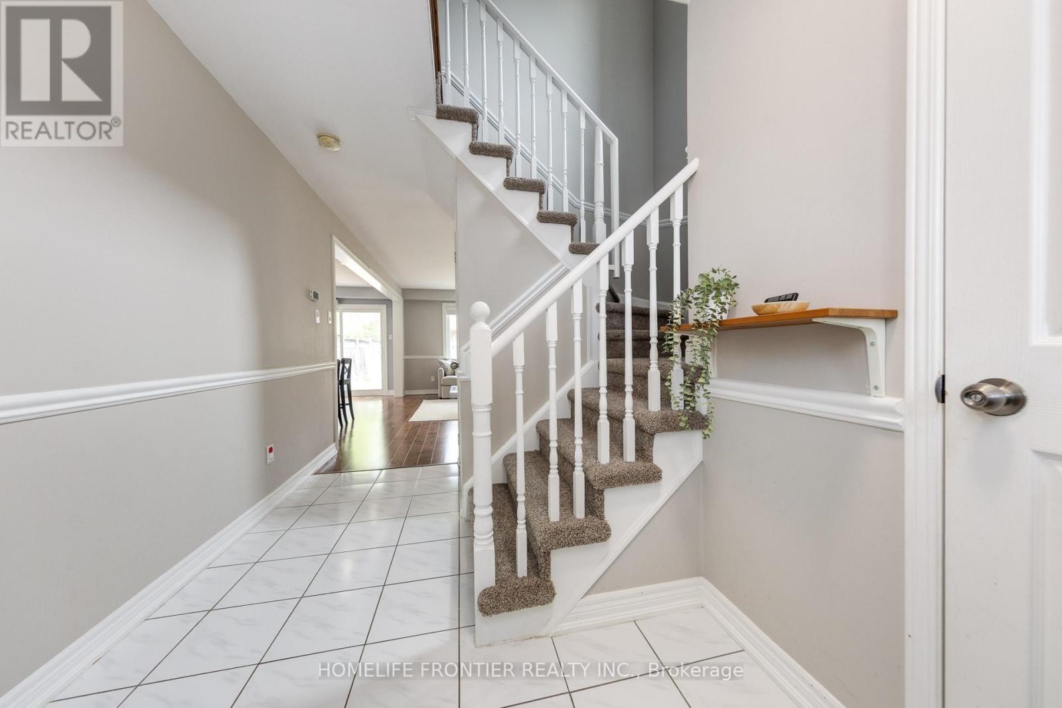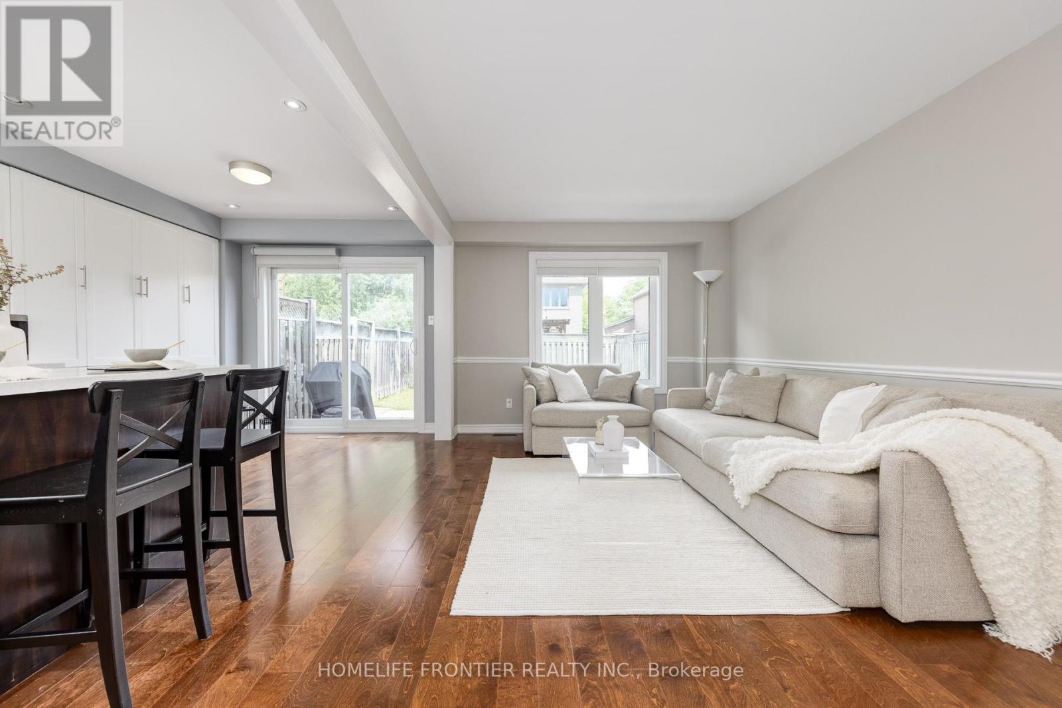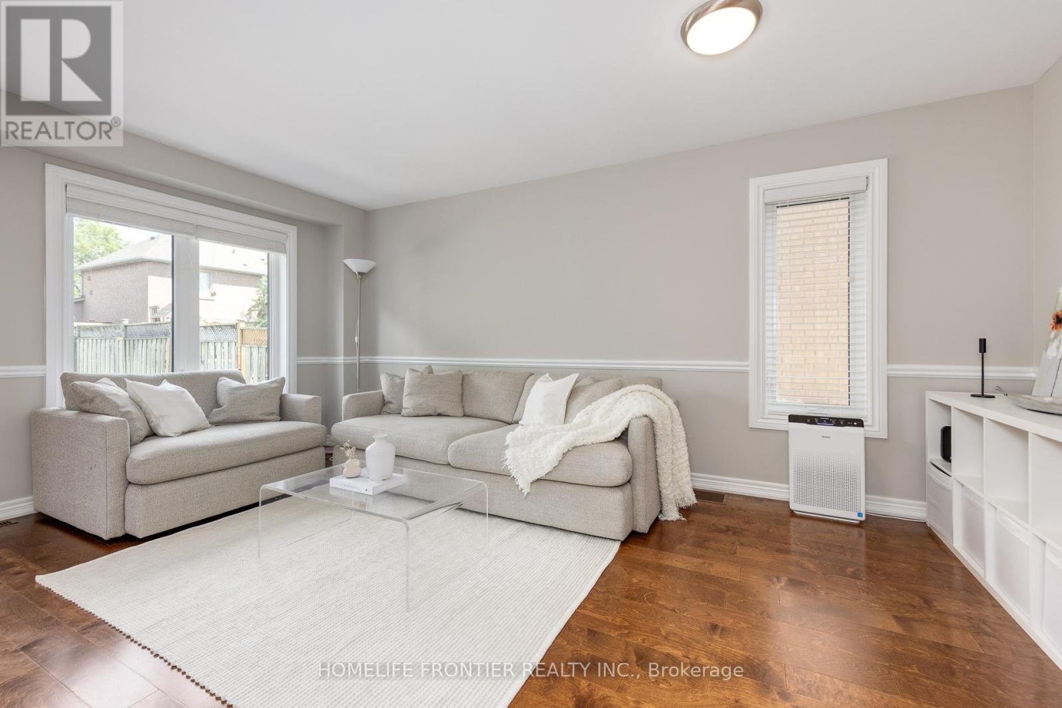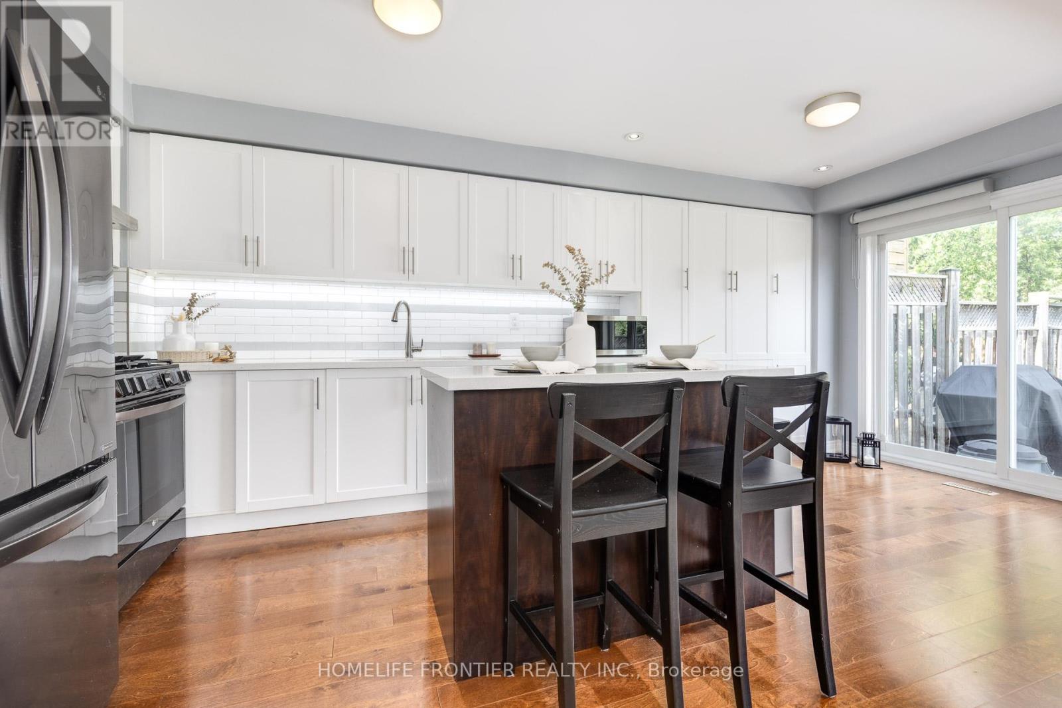3 Bedroom
3 Bathroom
1,100 - 1,500 ft2
Fireplace
Central Air Conditioning
Forced Air
$969,900
Just Listed - 60 Carron Ave! Welcome to this beautifully updated 3-bedroom, 3-bathroom end unit freehold townhouse with over 1,249 sq.ft. of open-concept living space, located in a quiet, family-friendly neighbourhood. The updated kitchen features a new LG gas range and electric range (installed Dec 2021), complemented by sleek hardwood flooring throughout. The finished basement, completed in Dec 2021, includes a stylish full bathroom with a doorless shower and a cozy gas fireplace perfect for extra living or entertaining space. Major upgrades include a new roof (May 2022) still under a 10-year warranty, plus a brand-new Bosch gas furnace and state-of-the-art Bosch heat pump and thermostat (Oct 2023), offering year round comfort and efficiency. As an end-unit, enjoy more natural light, added privacy, and a semi-detached feel. Close to parks, schools, and all essential amenities this move-in ready home is a must-see! (id:50976)
Open House
This property has open houses!
Starts at:
12:00 pm
Ends at:
2:00 pm
Property Details
|
MLS® Number
|
N12256537 |
|
Property Type
|
Single Family |
|
Community Name
|
Maple |
|
Amenities Near By
|
Park, Schools |
|
Parking Space Total
|
3 |
Building
|
Bathroom Total
|
3 |
|
Bedrooms Above Ground
|
3 |
|
Bedrooms Total
|
3 |
|
Age
|
16 To 30 Years |
|
Amenities
|
Fireplace(s) |
|
Appliances
|
Dishwasher, Dryer, Microwave, Stove, Washer, Refrigerator |
|
Basement Development
|
Finished |
|
Basement Type
|
N/a (finished) |
|
Construction Style Attachment
|
Attached |
|
Cooling Type
|
Central Air Conditioning |
|
Exterior Finish
|
Brick |
|
Fireplace Present
|
Yes |
|
Flooring Type
|
Hardwood |
|
Foundation Type
|
Concrete |
|
Half Bath Total
|
1 |
|
Heating Fuel
|
Natural Gas |
|
Heating Type
|
Forced Air |
|
Stories Total
|
2 |
|
Size Interior
|
1,100 - 1,500 Ft2 |
|
Type
|
Row / Townhouse |
|
Utility Water
|
Municipal Water |
Parking
Land
|
Acreage
|
No |
|
Land Amenities
|
Park, Schools |
|
Sewer
|
Sanitary Sewer |
|
Size Depth
|
98 Ft ,4 In |
|
Size Frontage
|
25 Ft ,4 In |
|
Size Irregular
|
25.4 X 98.4 Ft |
|
Size Total Text
|
25.4 X 98.4 Ft |
Rooms
| Level |
Type |
Length |
Width |
Dimensions |
|
Second Level |
Primary Bedroom |
4.6 m |
3.03 m |
4.6 m x 3.03 m |
|
Second Level |
Bedroom 2 |
4.59 m |
2.88 m |
4.59 m x 2.88 m |
|
Second Level |
Bedroom 3 |
3.11 m |
2.93 m |
3.11 m x 2.93 m |
|
Basement |
Recreational, Games Room |
|
|
Measurements not available |
|
Main Level |
Living Room |
5.31 m |
3.14 m |
5.31 m x 3.14 m |
|
Main Level |
Dining Room |
5.8 m |
2.68 m |
5.8 m x 2.68 m |
|
Main Level |
Kitchen |
5.8 m |
2.68 m |
5.8 m x 2.68 m |
https://www.realtor.ca/real-estate/28545447/60-carron-avenue-vaughan-maple-maple



