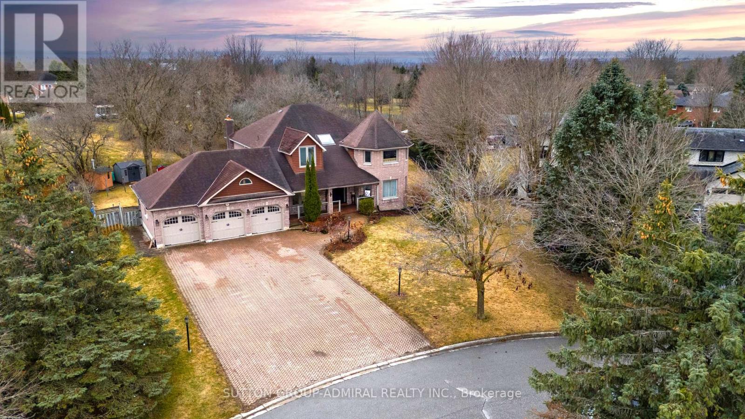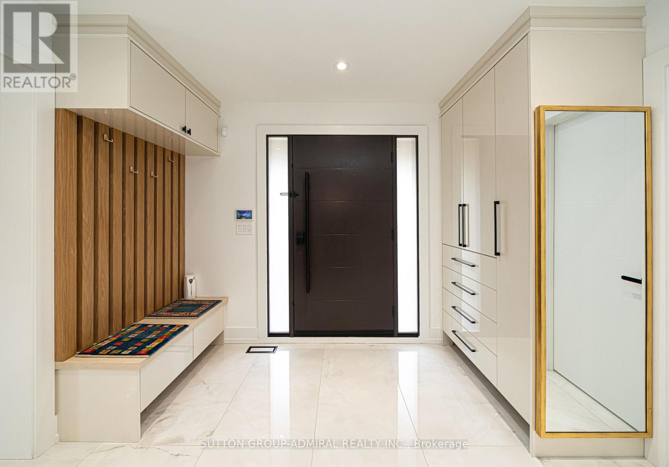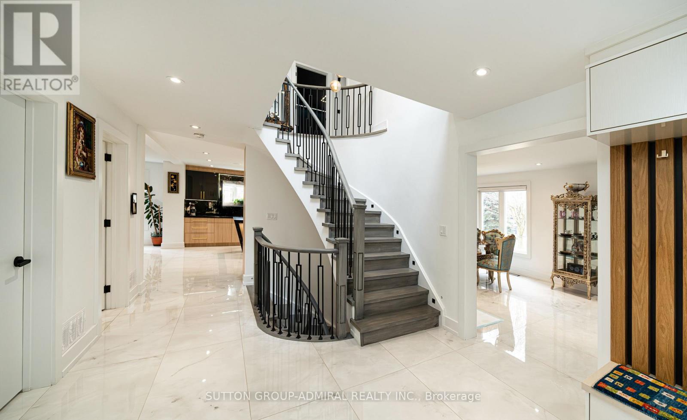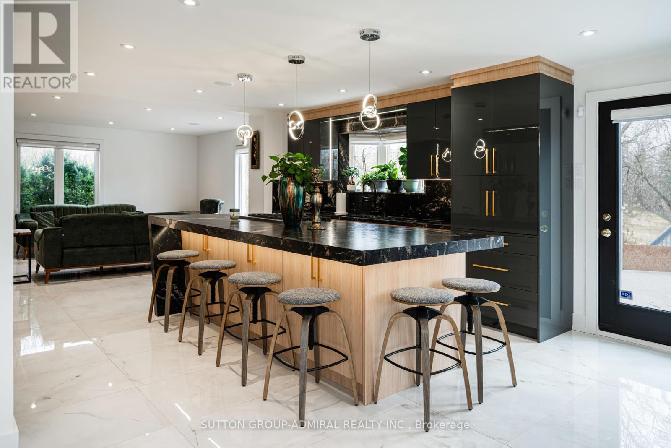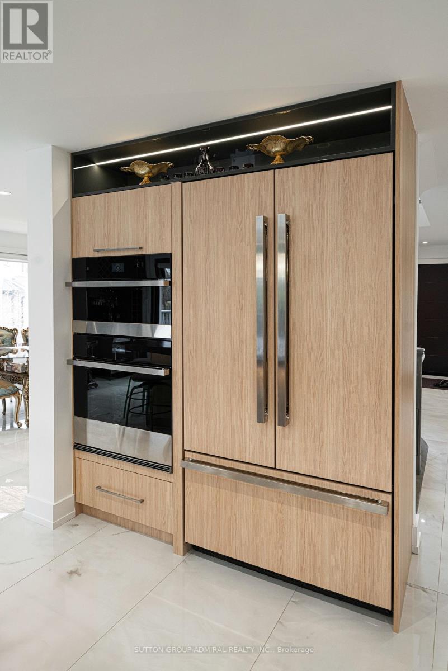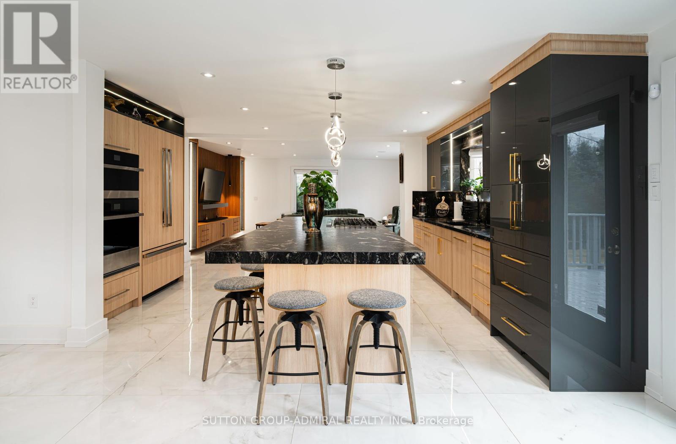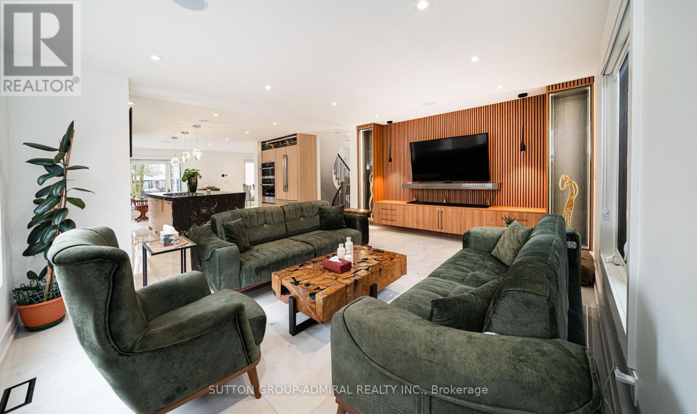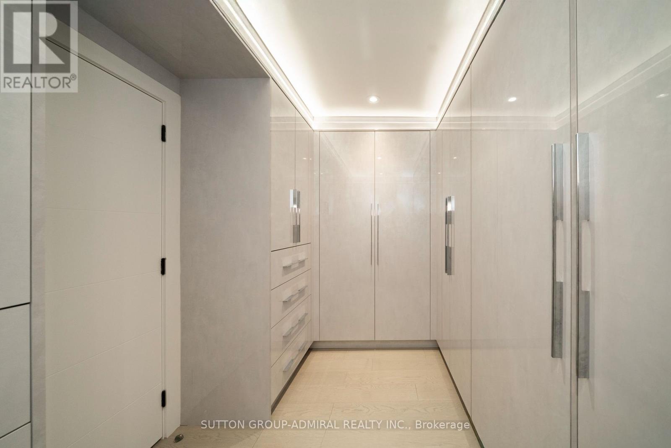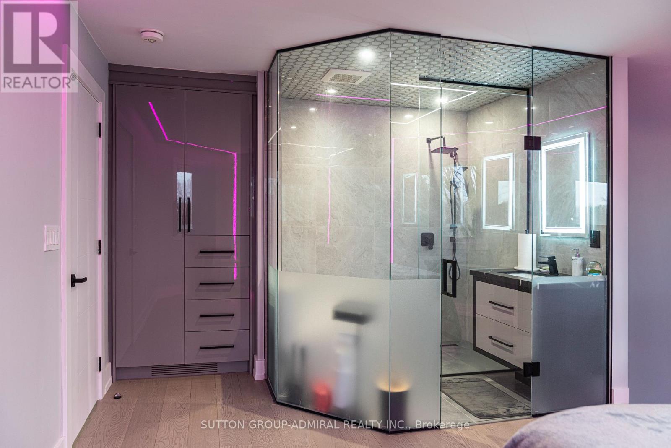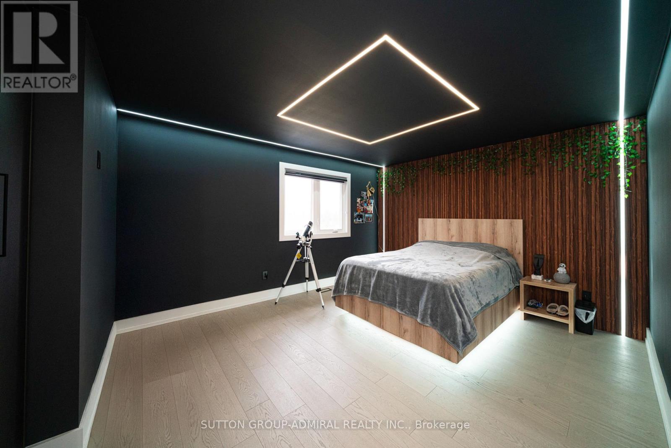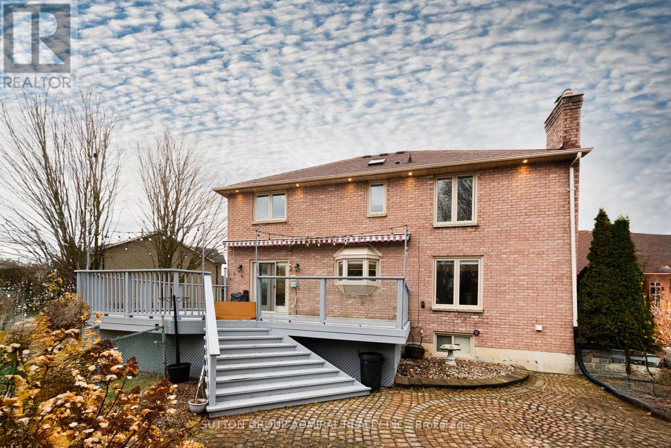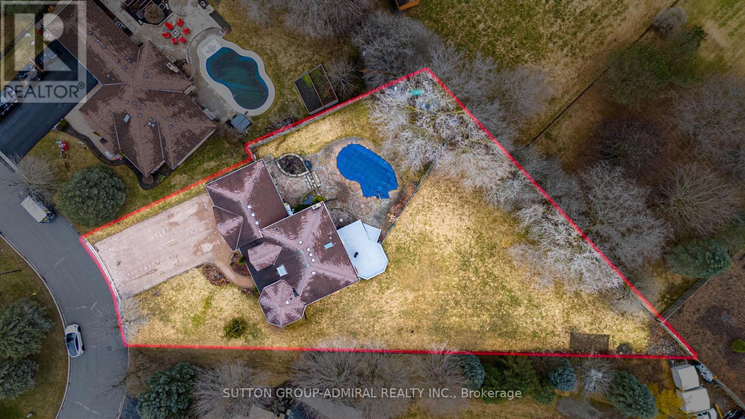5 Bedroom
5 Bathroom
3,000 - 3,500 ft2
Fireplace
Inground Pool
Central Air Conditioning
Forced Air
$2,050,000
Welcome To 60 Maple Way, Where Modern Luxury Meets Timeless Elegance! Nestled On Large Pie-Shaped Lot In The Prestigious Community of East Gwillimbury, "Sharon" ! Step inside to a beautifully renovated interior that features high-end finishes and spacious living areas, perfect for both entertaining and family relaxation. This beautiful property boasts 4+1 generously sized bedrooms and 5 fully renovated bathrooms, which is perfect for a large family. Each bedroom features custom closets, providing ample storage and a touch of sophistication throughout. A dedicated home office on the main floor provides a quiet and comfortable space for work or study, while the open-concept design flows seamlessly throughout. The modern kitchen is equipped with top-of-the-line appliances, a large central island, and custom cabinetry, Ideal for both casual dining and hosting guests. The Second floor includes two skylights, filling the home with natural light and enhancing its airy, open feel **Second Floor Laundry For More Conveniences**. The outdoor space is a true retreat, Sunny south exposure, a spacious deck overlooking the lush backyard, mature trees, and a pristine inground pool, perfect for hot summer days and poolside gatherings. A fully fenced yard provides enhanced privacy, creating an oasis for you to enjoy. The fully finished basement, with a separate entrance, offers even more flexibility, featuring a cozy bedroom, a 3-piece bathroom, a bar, and a sauna. Whether you need space for extended family, a nanny suite, a rental suite, or a personal getaway, the possibilities are endless. The home also includes a 3-car garage, providing plenty of space for vehicles and storage. Close to schools, parks, and major amenities. This exceptional property truly offers everything you need and more. Do Not Miss This Opportunity. it's A Must-See! (id:50976)
Property Details
|
MLS® Number
|
N12044811 |
|
Property Type
|
Single Family |
|
Community Name
|
Sharon |
|
Amenities Near By
|
Park, Public Transit, Schools |
|
Community Features
|
Community Centre |
|
Features
|
Carpet Free, Sump Pump, Sauna |
|
Parking Space Total
|
12 |
|
Pool Type
|
Inground Pool |
|
Structure
|
Shed |
Building
|
Bathroom Total
|
5 |
|
Bedrooms Above Ground
|
4 |
|
Bedrooms Below Ground
|
1 |
|
Bedrooms Total
|
5 |
|
Appliances
|
Water Meter, Central Vacuum, Water Heater, Cooktop, Dishwasher, Dryer, Garage Door Opener, Microwave, Oven, Stove, Washer, Window Coverings, Refrigerator |
|
Basement Development
|
Finished |
|
Basement Features
|
Separate Entrance |
|
Basement Type
|
N/a (finished) |
|
Construction Style Attachment
|
Detached |
|
Cooling Type
|
Central Air Conditioning |
|
Exterior Finish
|
Brick |
|
Fireplace Present
|
Yes |
|
Flooring Type
|
Hardwood, Vinyl |
|
Foundation Type
|
Poured Concrete |
|
Half Bath Total
|
1 |
|
Heating Fuel
|
Natural Gas |
|
Heating Type
|
Forced Air |
|
Stories Total
|
2 |
|
Size Interior
|
3,000 - 3,500 Ft2 |
|
Type
|
House |
|
Utility Water
|
Municipal Water |
Parking
Land
|
Acreage
|
No |
|
Fence Type
|
Fenced Yard |
|
Land Amenities
|
Park, Public Transit, Schools |
|
Sewer
|
Septic System |
|
Size Depth
|
237 Ft |
|
Size Frontage
|
86 Ft |
|
Size Irregular
|
86 X 237 Ft ; 86 X 163 X 237 X 197 Ft. Large Pie Shape |
|
Size Total Text
|
86 X 237 Ft ; 86 X 163 X 237 X 197 Ft. Large Pie Shape |
|
Zoning Description
|
Residential |
Rooms
| Level |
Type |
Length |
Width |
Dimensions |
|
Second Level |
Bedroom 3 |
3.48 m |
3.43 m |
3.48 m x 3.43 m |
|
Second Level |
Bedroom 4 |
|
|
Measurements not available |
|
Second Level |
Primary Bedroom |
5.41 m |
4 m |
5.41 m x 4 m |
|
Second Level |
Bedroom 2 |
4.7 m |
3.43 m |
4.7 m x 3.43 m |
|
Basement |
Recreational, Games Room |
9.7 m |
6.4 m |
9.7 m x 6.4 m |
|
Basement |
Bedroom |
|
|
Measurements not available |
|
Main Level |
Family Room |
5.44 m |
4.17 m |
5.44 m x 4.17 m |
|
Main Level |
Kitchen |
4.88 m |
4.88 m |
4.88 m x 4.88 m |
|
Main Level |
Eating Area |
3.56 m |
2.08 m |
3.56 m x 2.08 m |
|
Main Level |
Dining Room |
4.06 m |
4.4 m |
4.06 m x 4.4 m |
|
Main Level |
Living Room |
4.7 m |
4.4 m |
4.7 m x 4.4 m |
|
Main Level |
Office |
3.95 m |
2.95 m |
3.95 m x 2.95 m |
|
Main Level |
Kitchen |
2.88 m |
2.64 m |
2.88 m x 2.64 m |
https://www.realtor.ca/real-estate/28081519/60-maple-way-east-gwillimbury-sharon-sharon



