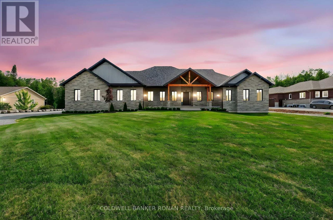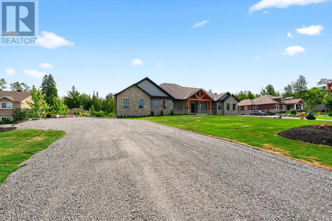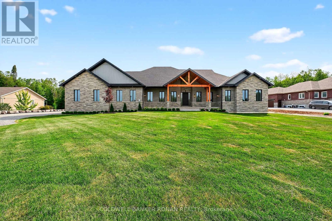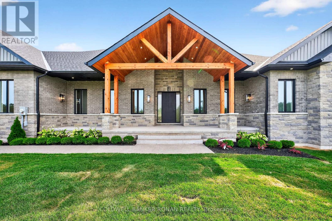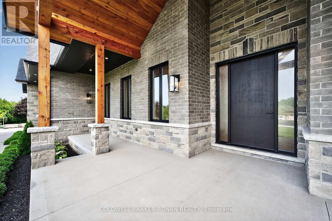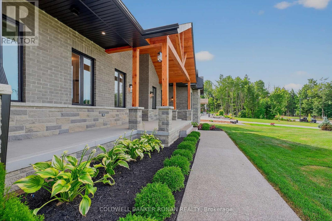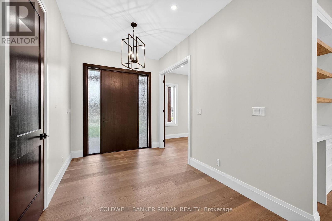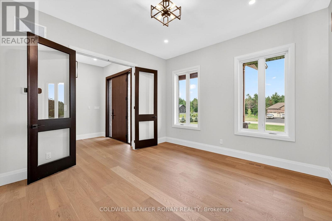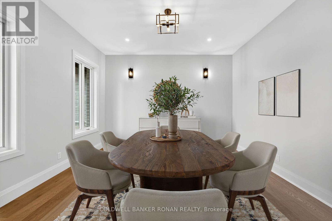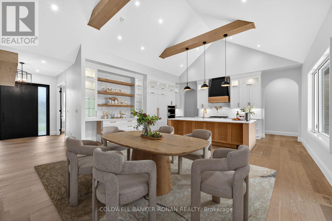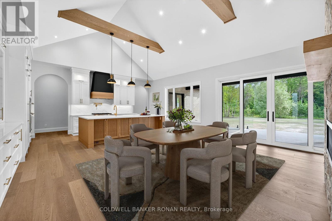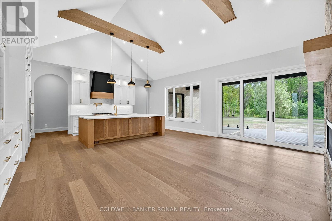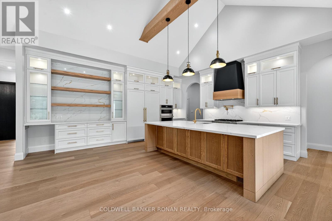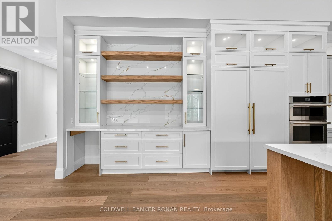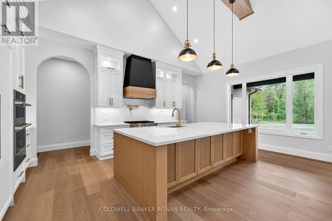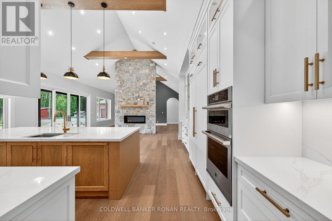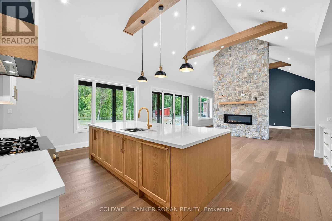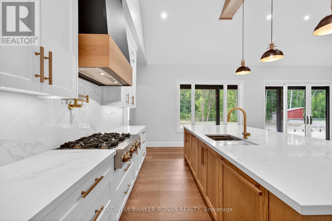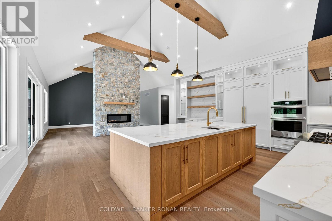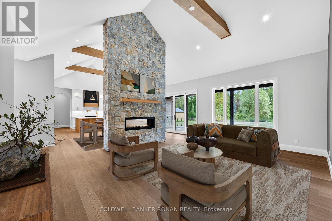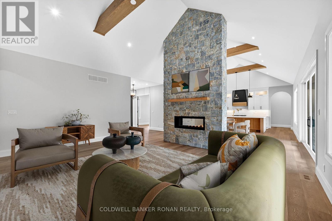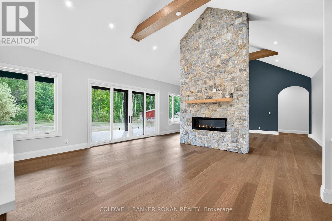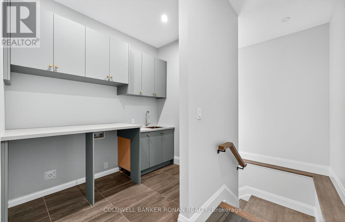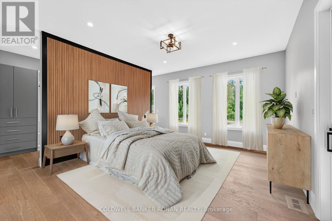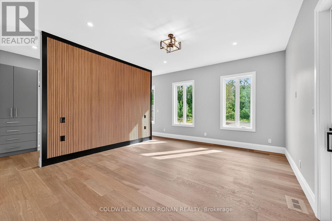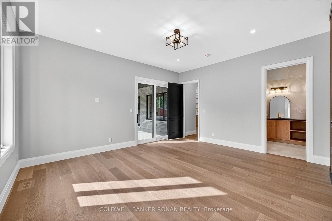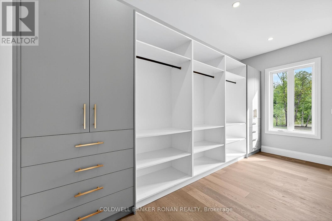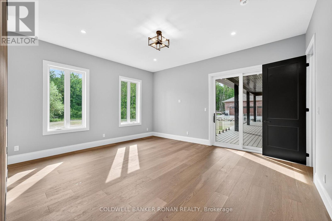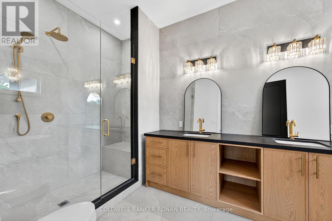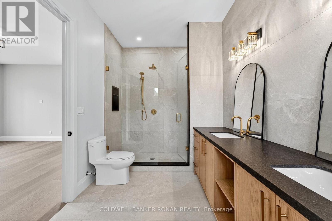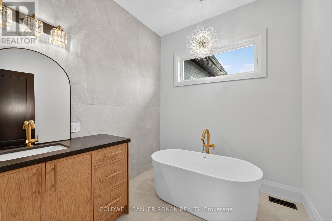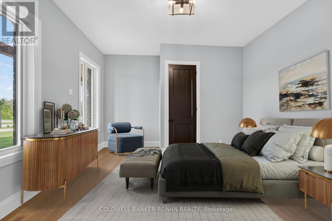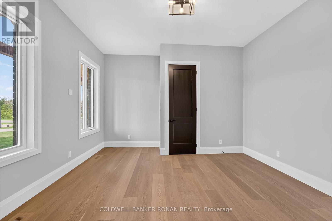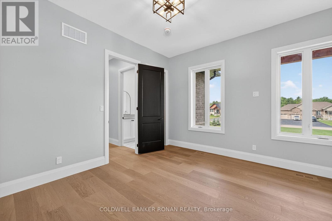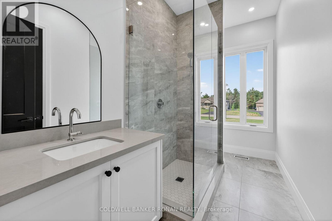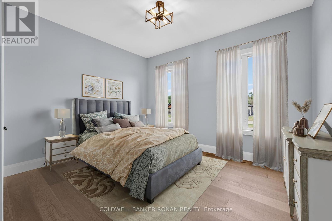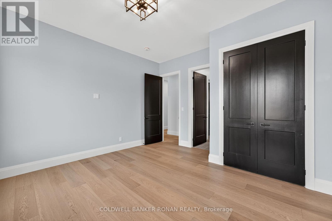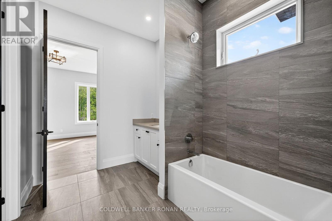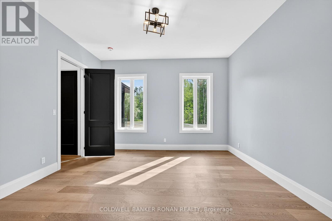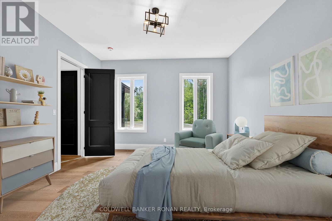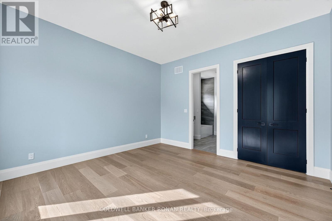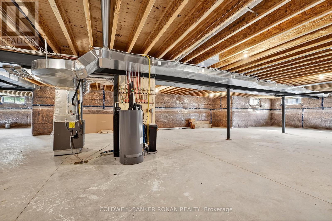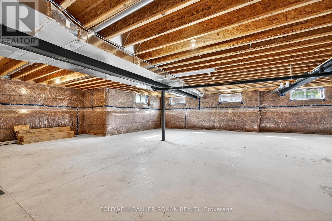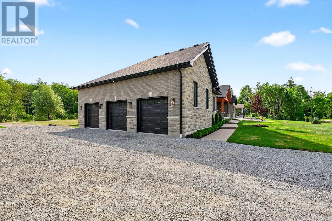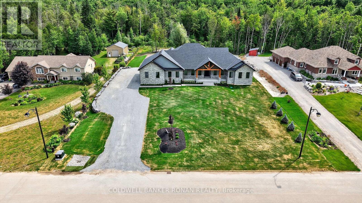4 Bedroom
3 Bathroom
3,000 - 3,500 ft2
Bungalow
Fireplace
Central Air Conditioning
Forced Air
Landscaped
$2,575,000
Brand New. Sprawling 3100 sq ft Custom stone and brick bungalow on over an acre. From the large entrance way and office/library Experience high end finishings throughout, from the wide plank hardwood floors to the light fixtures, Jen Air appliances and riobel bathroom fixtures. Massive kitchen /living room divided by a floor to ceiling stone double sided fireplace, a massive island, butlers pantry with espresso bar and a walk out to the expansive covered back deck overlooking the pool sized yard and enchanting forest. Principal bedroom with beautiful feature wall, walk through custom closet and an ensuite designed for the most scrutinizing individuals. Main floor laundry and large mudroom area off the 40x30 ft garage with walk up from the basement, oversized garage doors and enough ceiling height for a car lift in each bay with room left over for the toys. Bedroom wing with 3 beds and 2 full baths. Basement with 9 ft ceilings rough in for another bath. Landscaping package w/ exposed stone concrete walkway, paved driveway, entrance garden with two trees, sodded front yard and hydro seeded back yard. Great commuter location with easy access to Barrie and hwy 400. (id:50976)
Property Details
|
MLS® Number
|
S12282963 |
|
Property Type
|
Single Family |
|
Community Name
|
Phelpston |
|
Features
|
Carpet Free |
|
Parking Space Total
|
9 |
|
Structure
|
Deck, Porch |
Building
|
Bathroom Total
|
3 |
|
Bedrooms Above Ground
|
4 |
|
Bedrooms Total
|
4 |
|
Appliances
|
Oven - Built-in, Water Heater, Water Softener |
|
Architectural Style
|
Bungalow |
|
Basement Development
|
Unfinished |
|
Basement Type
|
Full (unfinished) |
|
Construction Style Attachment
|
Detached |
|
Cooling Type
|
Central Air Conditioning |
|
Exterior Finish
|
Brick |
|
Fireplace Present
|
Yes |
|
Flooring Type
|
Hardwood, Tile |
|
Foundation Type
|
Concrete |
|
Heating Fuel
|
Natural Gas |
|
Heating Type
|
Forced Air |
|
Stories Total
|
1 |
|
Size Interior
|
3,000 - 3,500 Ft2 |
|
Type
|
House |
Parking
Land
|
Acreage
|
No |
|
Landscape Features
|
Landscaped |
|
Sewer
|
Septic System |
|
Size Depth
|
456 Ft |
|
Size Frontage
|
146 Ft |
|
Size Irregular
|
146 X 456 Ft |
|
Size Total Text
|
146 X 456 Ft|1/2 - 1.99 Acres |
Rooms
| Level |
Type |
Length |
Width |
Dimensions |
|
Main Level |
Kitchen |
6.36 m |
5.94 m |
6.36 m x 5.94 m |
|
Main Level |
Living Room |
6.8 m |
6.36 m |
6.8 m x 6.36 m |
|
Main Level |
Dining Room |
4.11 m |
3.9 m |
4.11 m x 3.9 m |
|
Main Level |
Laundry Room |
1.85 m |
1.82 m |
1.85 m x 1.82 m |
|
Main Level |
Primary Bedroom |
5.17 m |
4.46 m |
5.17 m x 4.46 m |
|
Main Level |
Bedroom |
4.26 m |
4.32 m |
4.26 m x 4.32 m |
|
Main Level |
Bedroom |
4.2 m |
4.18 m |
4.2 m x 4.18 m |
|
Main Level |
Bedroom |
4.19 m |
4.11 m |
4.19 m x 4.11 m |
Utilities
https://www.realtor.ca/real-estate/28601330/60-marni-lane-springwater-phelpston-phelpston



