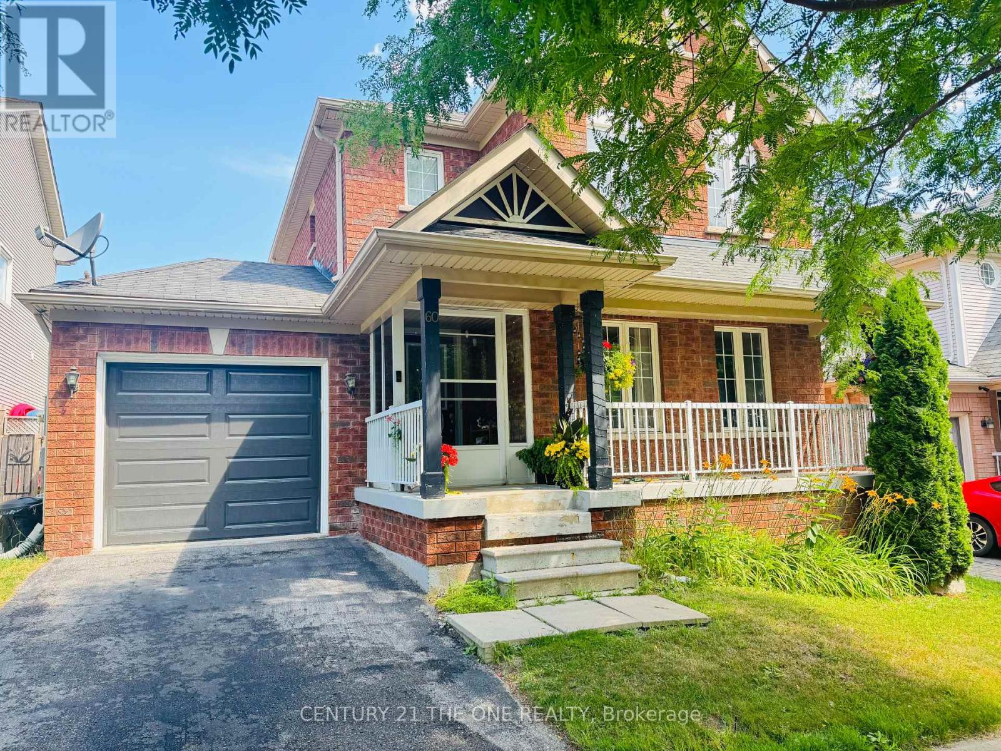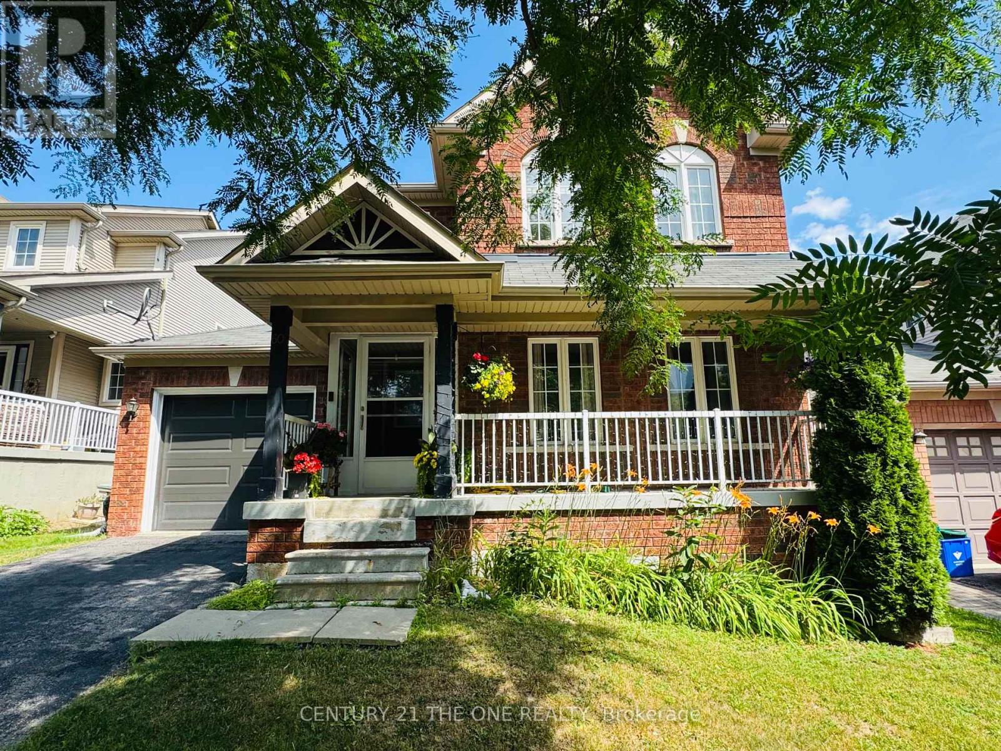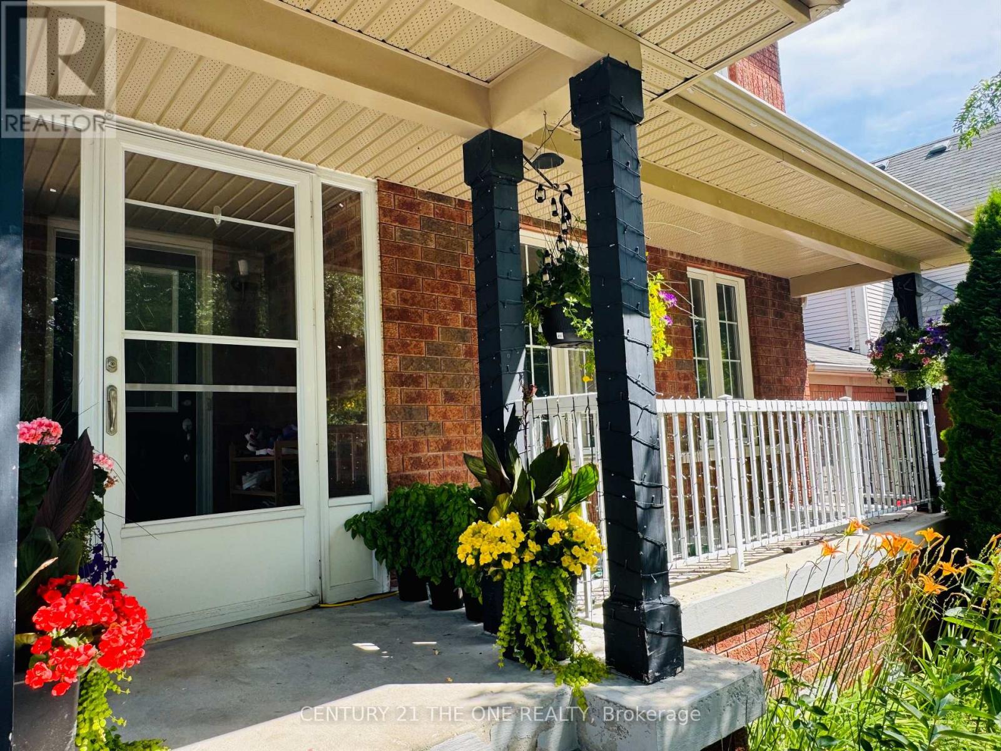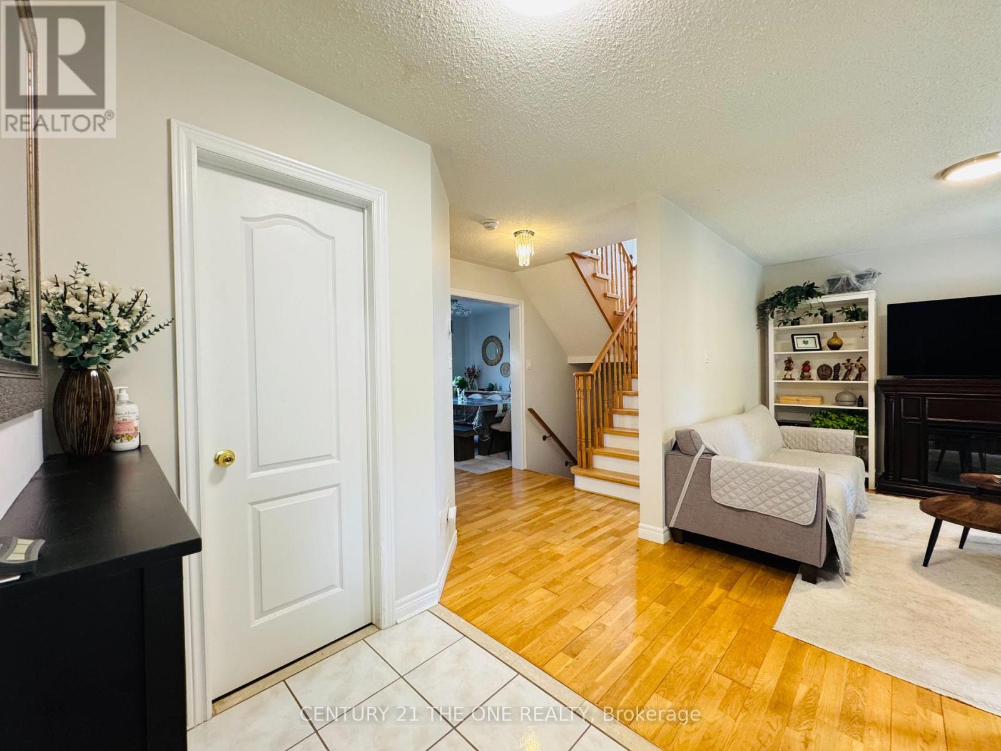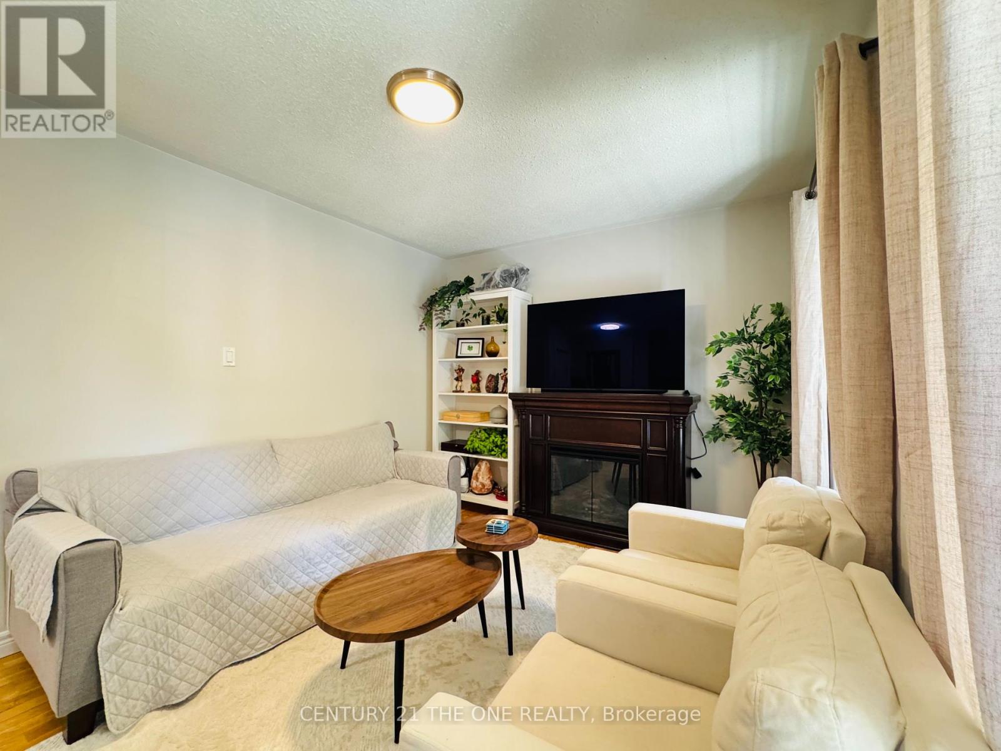4 Bedroom
3 Bathroom
1,100 - 1,500 ft2
Central Air Conditioning
Forced Air
$699,000
Welcome to this Impeccably-maintained, all-brick detached home in the popular Simcoe Landing community of Keswick South, just minutes from the 404 extension. This bright and inviting home features hardwood floors throughout including 2nd Floor, a spacious family-sized kitchen with marble flooring, stainless steel appliances, and a walk-out to a beautiful deck and fully fenced private backyard perfect for family gatherings and entertaining.The open-concept layout offers comfortable living space, with added functionality in the finished basement, which includes a recreation room, bonus office/bedroom, and a modern 4-piece bathroom. Located close to Lake Simcoe, schools, parks, public transit, restaurants, and more this home is ideal for first-time buyers, downsizers, or anyone seeking a vibrant, family-friendly neighbourhood. (id:50976)
Property Details
|
MLS® Number
|
N12283705 |
|
Property Type
|
Single Family |
|
Community Name
|
Keswick South |
|
Features
|
Carpet Free |
|
Parking Space Total
|
2 |
Building
|
Bathroom Total
|
3 |
|
Bedrooms Above Ground
|
3 |
|
Bedrooms Below Ground
|
1 |
|
Bedrooms Total
|
4 |
|
Age
|
6 To 15 Years |
|
Amenities
|
Fireplace(s) |
|
Appliances
|
Dishwasher, Dryer, Hood Fan, Stove, Washer, Window Coverings, Refrigerator |
|
Basement Development
|
Finished |
|
Basement Type
|
N/a (finished) |
|
Construction Style Attachment
|
Detached |
|
Cooling Type
|
Central Air Conditioning |
|
Exterior Finish
|
Brick |
|
Flooring Type
|
Hardwood, Marble, Carpeted, Laminate |
|
Foundation Type
|
Unknown |
|
Half Bath Total
|
1 |
|
Heating Fuel
|
Natural Gas |
|
Heating Type
|
Forced Air |
|
Stories Total
|
2 |
|
Size Interior
|
1,100 - 1,500 Ft2 |
|
Type
|
House |
|
Utility Water
|
Municipal Water |
Parking
Land
|
Acreage
|
No |
|
Sewer
|
Sanitary Sewer |
|
Size Depth
|
88 Ft ,7 In |
|
Size Frontage
|
40 Ft ,1 In |
|
Size Irregular
|
40.1 X 88.6 Ft |
|
Size Total Text
|
40.1 X 88.6 Ft |
Rooms
| Level |
Type |
Length |
Width |
Dimensions |
|
Second Level |
Primary Bedroom |
4.3 m |
3.25 m |
4.3 m x 3.25 m |
|
Second Level |
Bedroom 2 |
3.4 m |
2.75 m |
3.4 m x 2.75 m |
|
Second Level |
Bedroom 3 |
2.75 m |
2.75 m |
2.75 m x 2.75 m |
|
Basement |
Bedroom 4 |
4.3 m |
3.25 m |
4.3 m x 3.25 m |
|
Main Level |
Great Room |
4.3 m |
3.25 m |
4.3 m x 3.25 m |
|
Main Level |
Kitchen |
3 m |
3 m |
3 m x 3 m |
|
Main Level |
Dining Room |
3.5 m |
3.5 m |
3.5 m x 3.5 m |
https://www.realtor.ca/real-estate/28602650/60-reddenhurst-crescent-georgina-keswick-south-keswick-south



