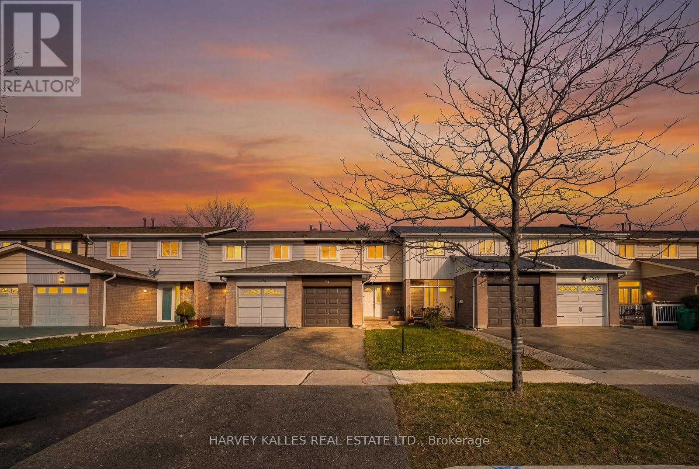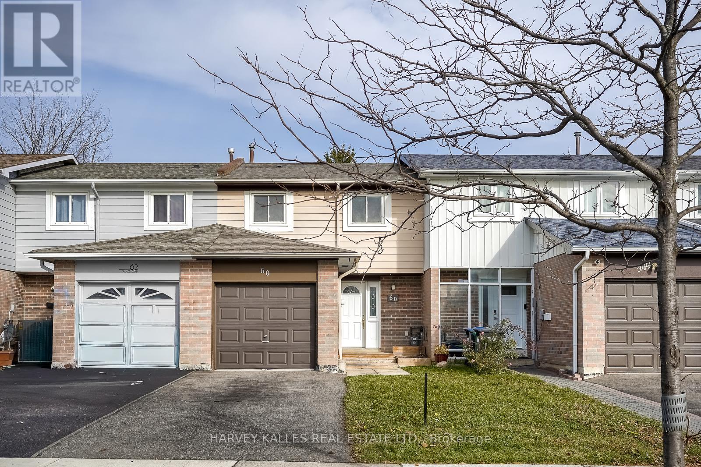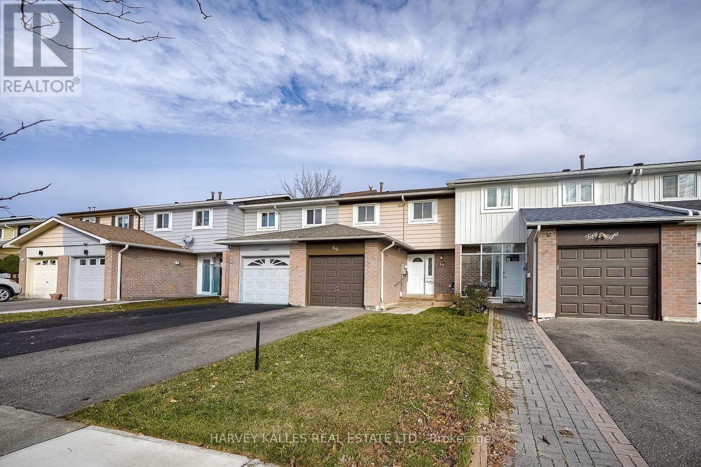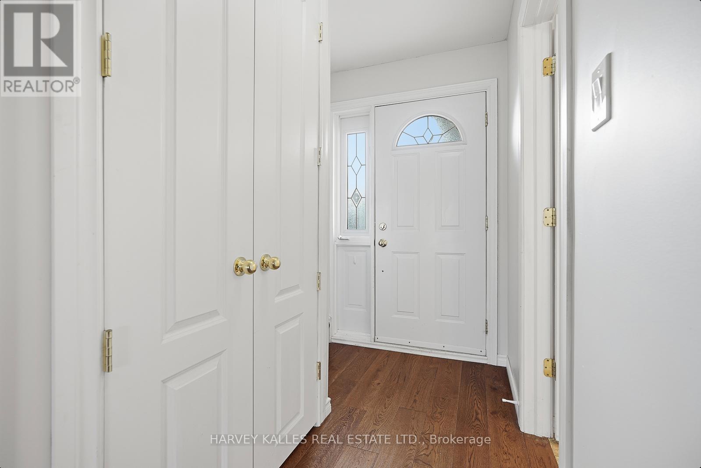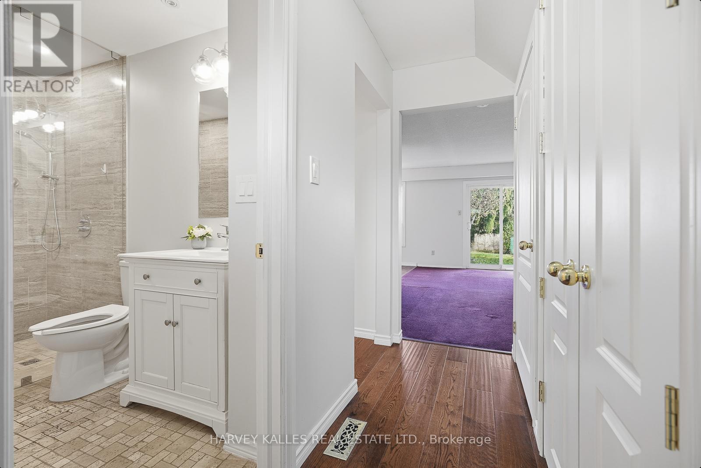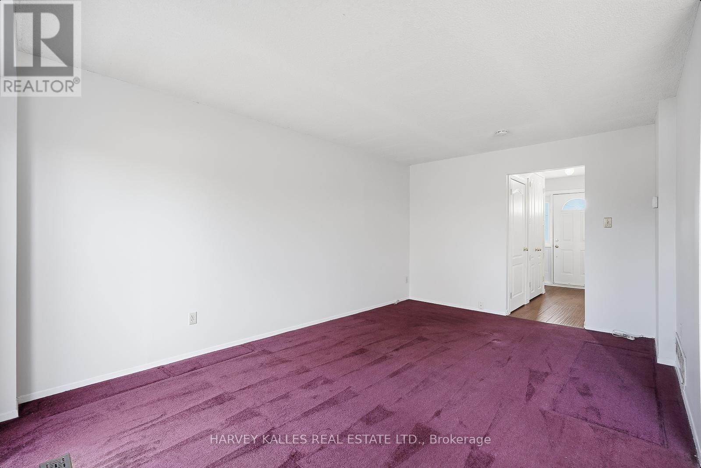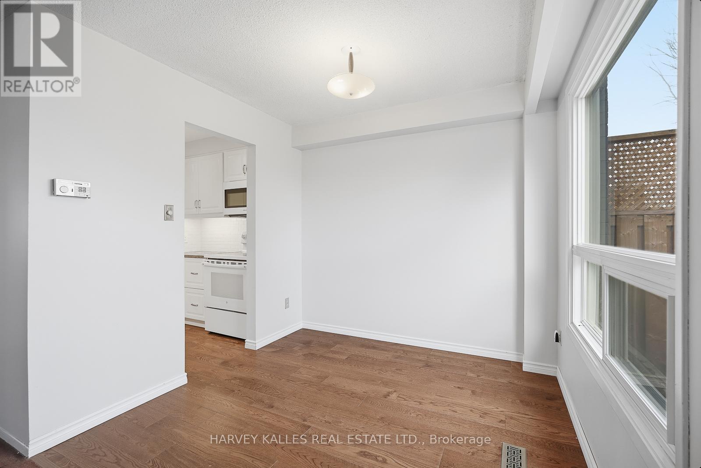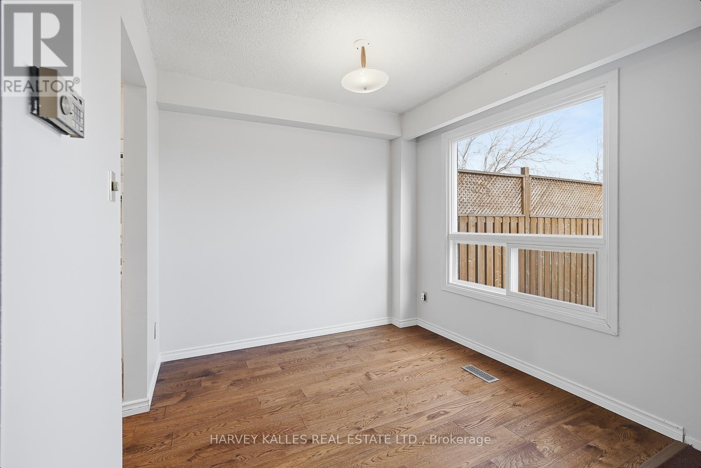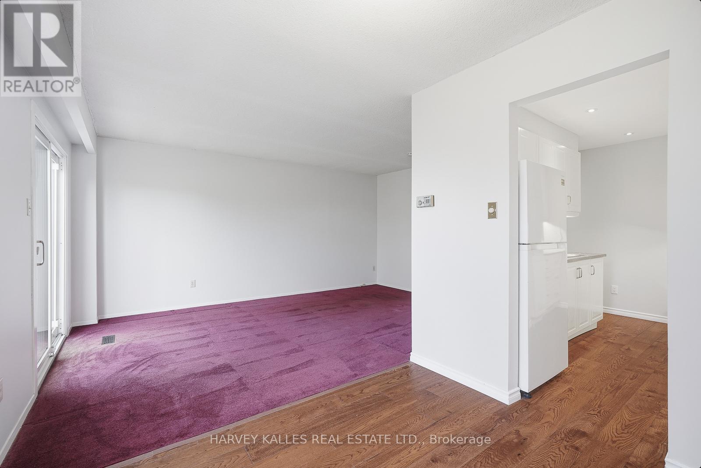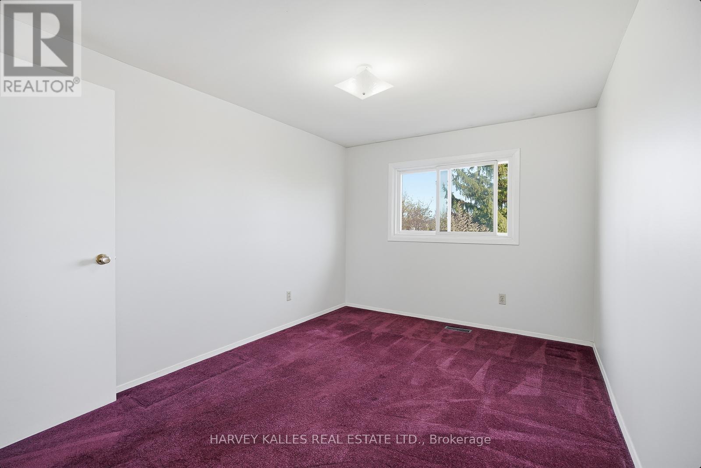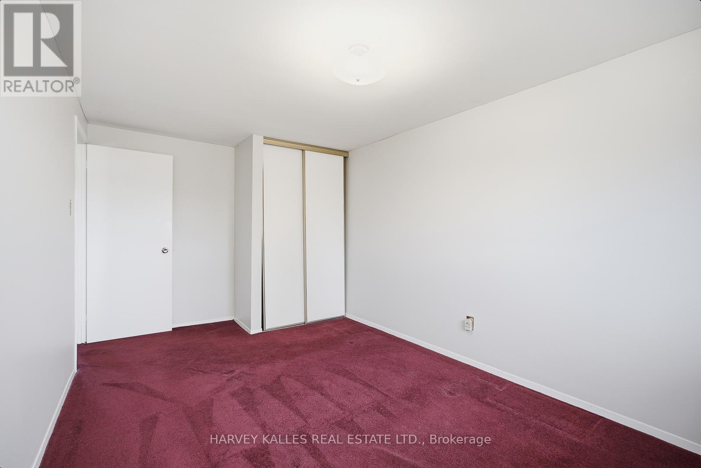4 Bedroom
3 Bathroom
1,100 - 1,500 ft2
Central Air Conditioning
Forced Air
$625,000
Welcome to 60 Skegby Rd, Brampton! This beautifully maintained 3-bedroom, 3-bathroom freehold townhome offers the perfect blend of modern style, comfort, and convenience. Enjoy a fully renovated kitchen (2019) featuring upgraded cabinetry, plenty of storage, and a stylish contemporary design. The main floor 3-piece bath (2019) includes a modern walk-in shower for added luxury. Upstairs, you'll find three spacious bedrooms, each with large double closets, plus a generous linen closet and an updated 4-piece main bathroom. The professionally finished basement (2021) boasts a large family room, 3-piece bath, built-in closet, spacious laundry area with storage, and an upgraded oversized window for extra natural light. Exterior highlights include parking for 3 vehicles (2 on the driveway and 1 in the garage) and a deep, fully fenced mature backyard - perfect for entertaining or relaxing. With key updates including furnace (2012), A/C (2012), and roof (2015), plus fresh professional paint throughout, this move-in ready home is a must-see in one of Brampton's most convenient,family-friendly neighbourhoods close to schools, parks, transit, and shopping. (id:50976)
Property Details
|
MLS® Number
|
W12577838 |
|
Property Type
|
Single Family |
|
Community Name
|
Brampton North |
|
Amenities Near By
|
Hospital, Place Of Worship, Public Transit, Schools |
|
Community Features
|
School Bus |
|
Equipment Type
|
Water Heater |
|
Parking Space Total
|
3 |
|
Rental Equipment Type
|
Water Heater |
|
Structure
|
Shed |
Building
|
Bathroom Total
|
3 |
|
Bedrooms Above Ground
|
3 |
|
Bedrooms Below Ground
|
1 |
|
Bedrooms Total
|
4 |
|
Age
|
31 To 50 Years |
|
Appliances
|
Dryer, Stove, Washer, Refrigerator |
|
Basement Development
|
Finished |
|
Basement Type
|
N/a (finished) |
|
Construction Style Attachment
|
Attached |
|
Cooling Type
|
Central Air Conditioning |
|
Exterior Finish
|
Aluminum Siding, Brick |
|
Flooring Type
|
Hardwood, Tile, Ceramic, Laminate |
|
Foundation Type
|
Unknown |
|
Heating Fuel
|
Natural Gas |
|
Heating Type
|
Forced Air |
|
Stories Total
|
2 |
|
Size Interior
|
1,100 - 1,500 Ft2 |
|
Type
|
Row / Townhouse |
|
Utility Water
|
Municipal Water |
Parking
Land
|
Acreage
|
No |
|
Fence Type
|
Fenced Yard |
|
Land Amenities
|
Hospital, Place Of Worship, Public Transit, Schools |
|
Sewer
|
Sanitary Sewer |
|
Size Depth
|
150 Ft ,2 In |
|
Size Frontage
|
20 Ft |
|
Size Irregular
|
20 X 150.2 Ft |
|
Size Total Text
|
20 X 150.2 Ft |
Rooms
| Level |
Type |
Length |
Width |
Dimensions |
|
Second Level |
Primary Bedroom |
4.95 m |
3.07 m |
4.95 m x 3.07 m |
|
Second Level |
Bedroom 2 |
2.54 m |
4.48 m |
2.54 m x 4.48 m |
|
Second Level |
Bedroom 3 |
3.02 m |
3.47 m |
3.02 m x 3.47 m |
|
Second Level |
Bathroom |
2.84 m |
1.51 m |
2.84 m x 1.51 m |
|
Basement |
Family Room |
5.23 m |
5.44 m |
5.23 m x 5.44 m |
|
Basement |
Laundry Room |
2.58 m |
1.75 m |
2.58 m x 1.75 m |
|
Main Level |
Living Room |
3.26 m |
5.09 m |
3.26 m x 5.09 m |
|
Main Level |
Dining Room |
2.7 m |
2.54 m |
2.7 m x 2.54 m |
|
Main Level |
Kitchen |
3.17 m |
3.6 m |
3.17 m x 3.6 m |
|
Main Level |
Bathroom |
3.17 m |
1.61 m |
3.17 m x 1.61 m |
https://www.realtor.ca/real-estate/29138320/60-skegby-road-brampton-brampton-north-brampton-north



