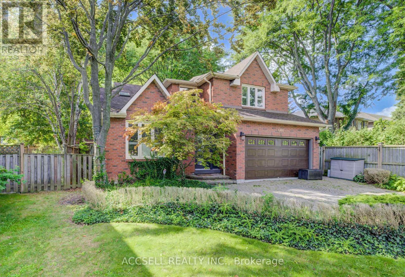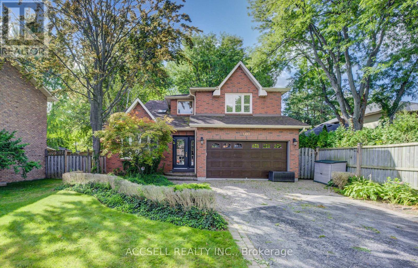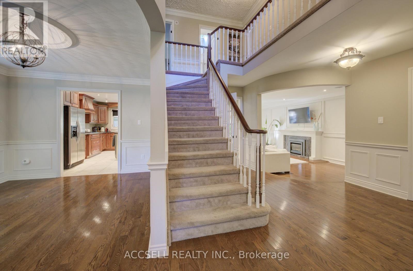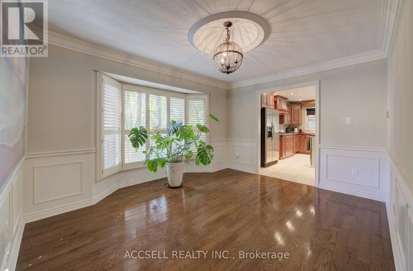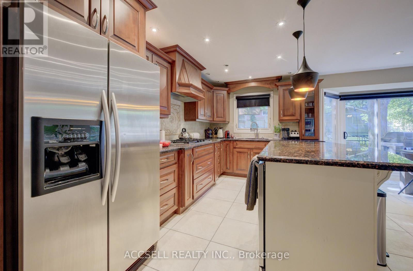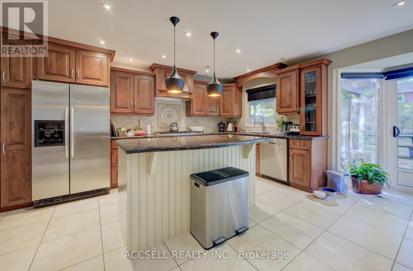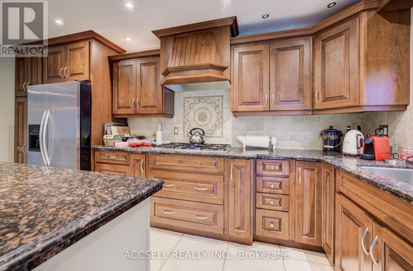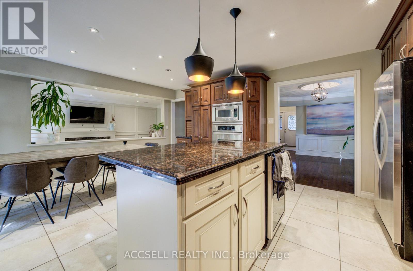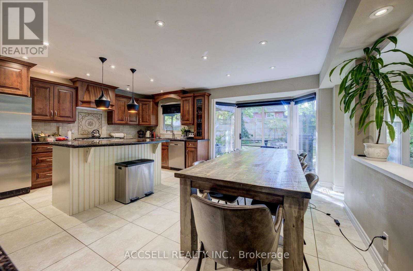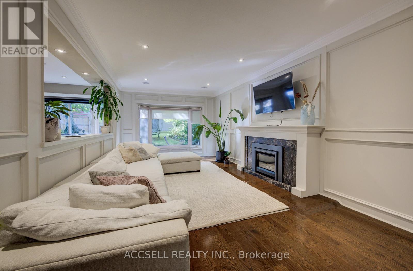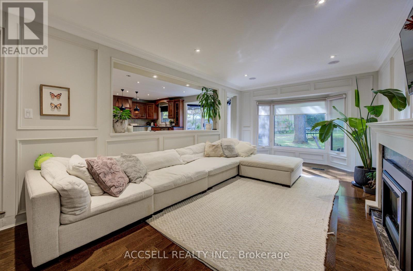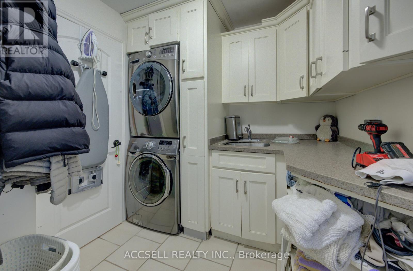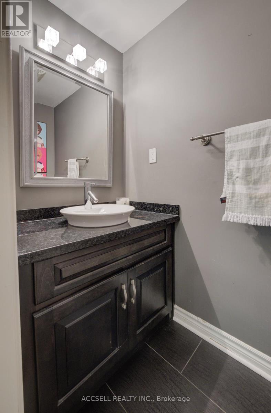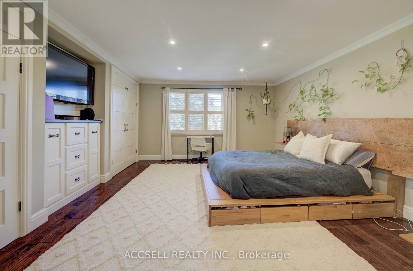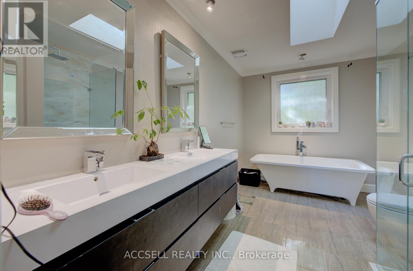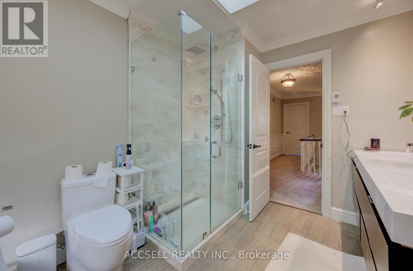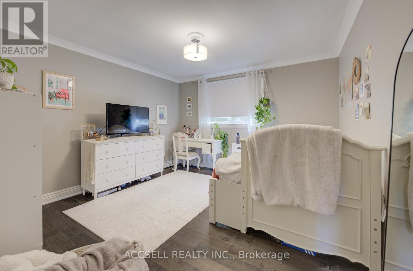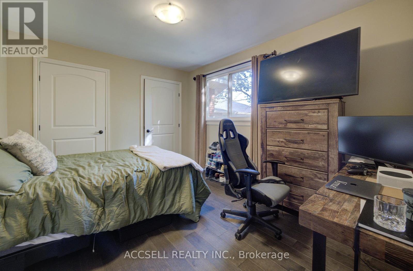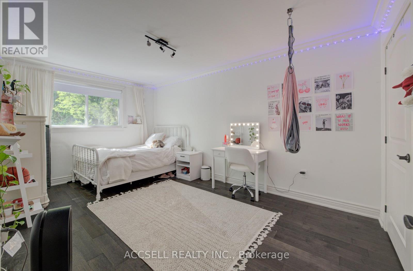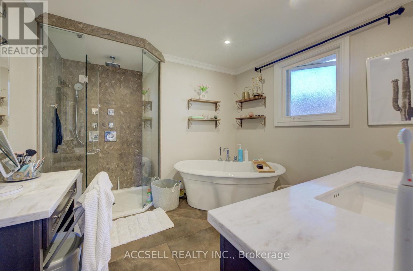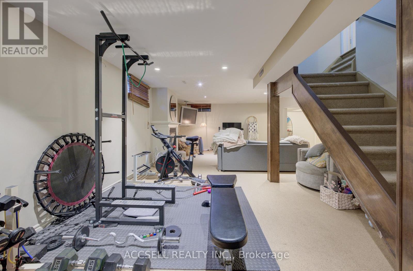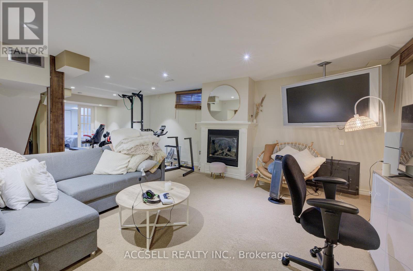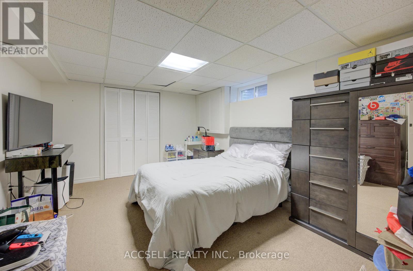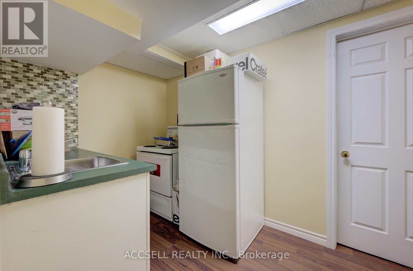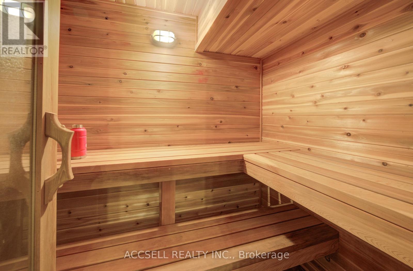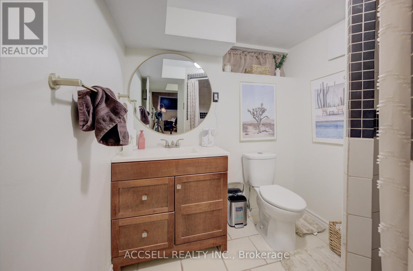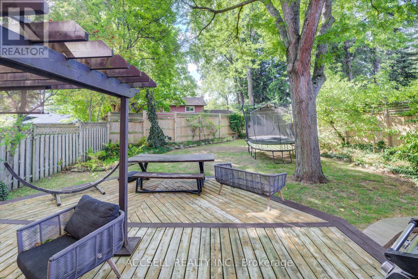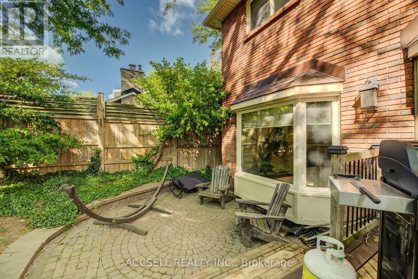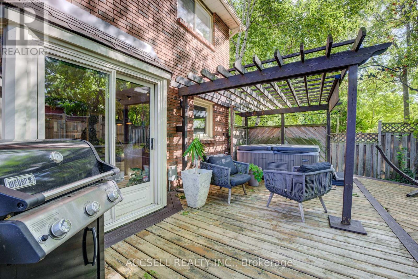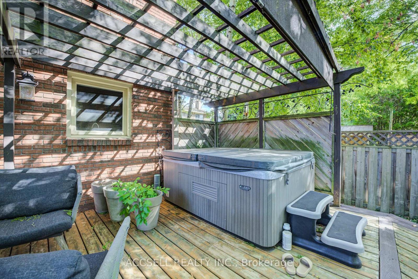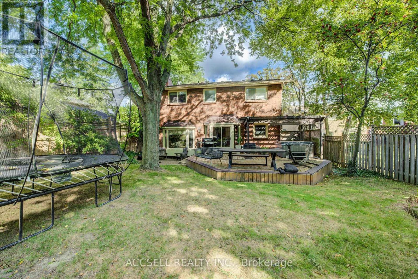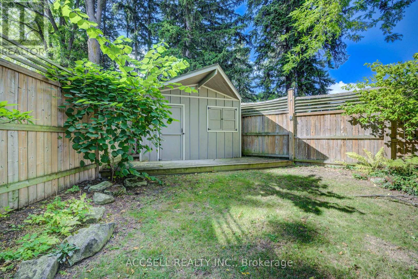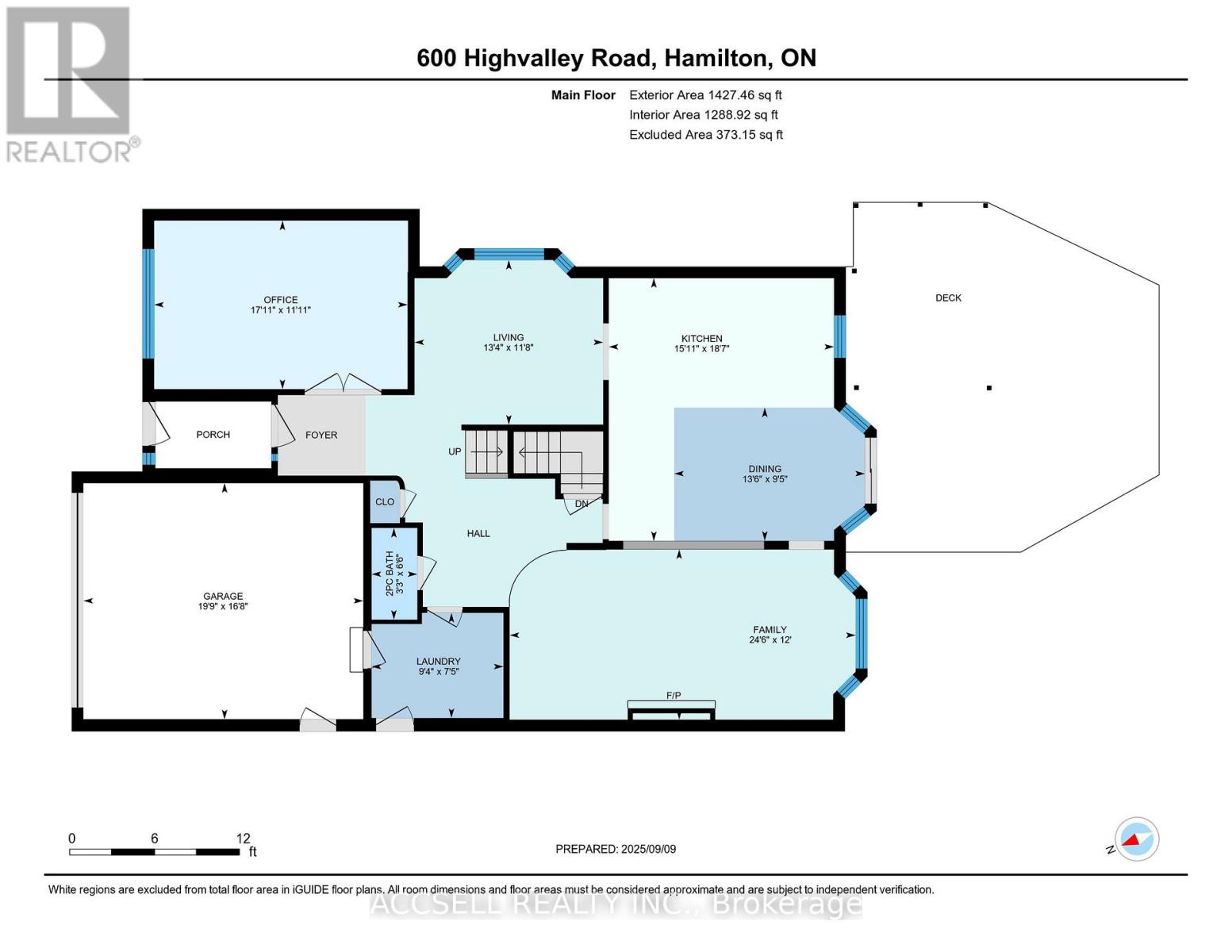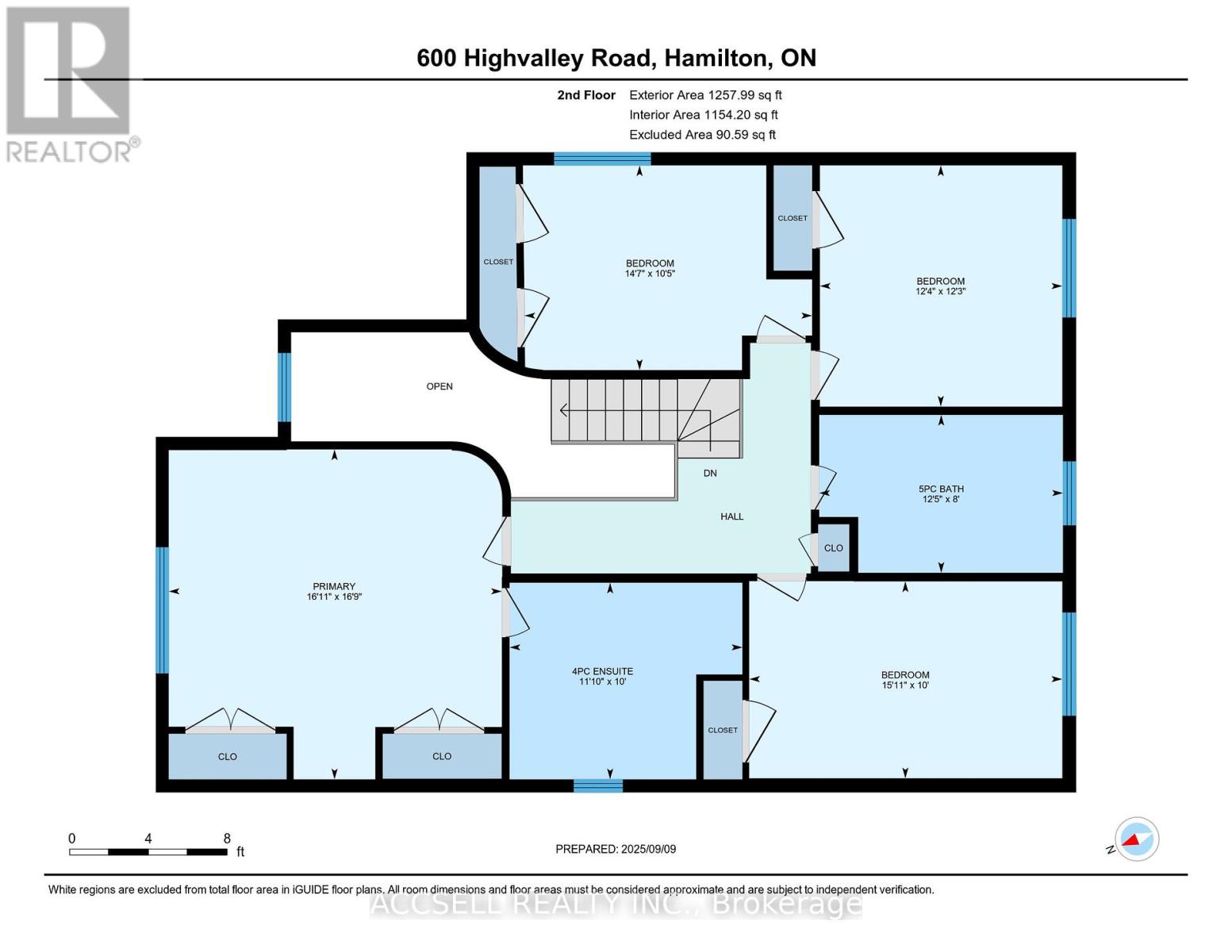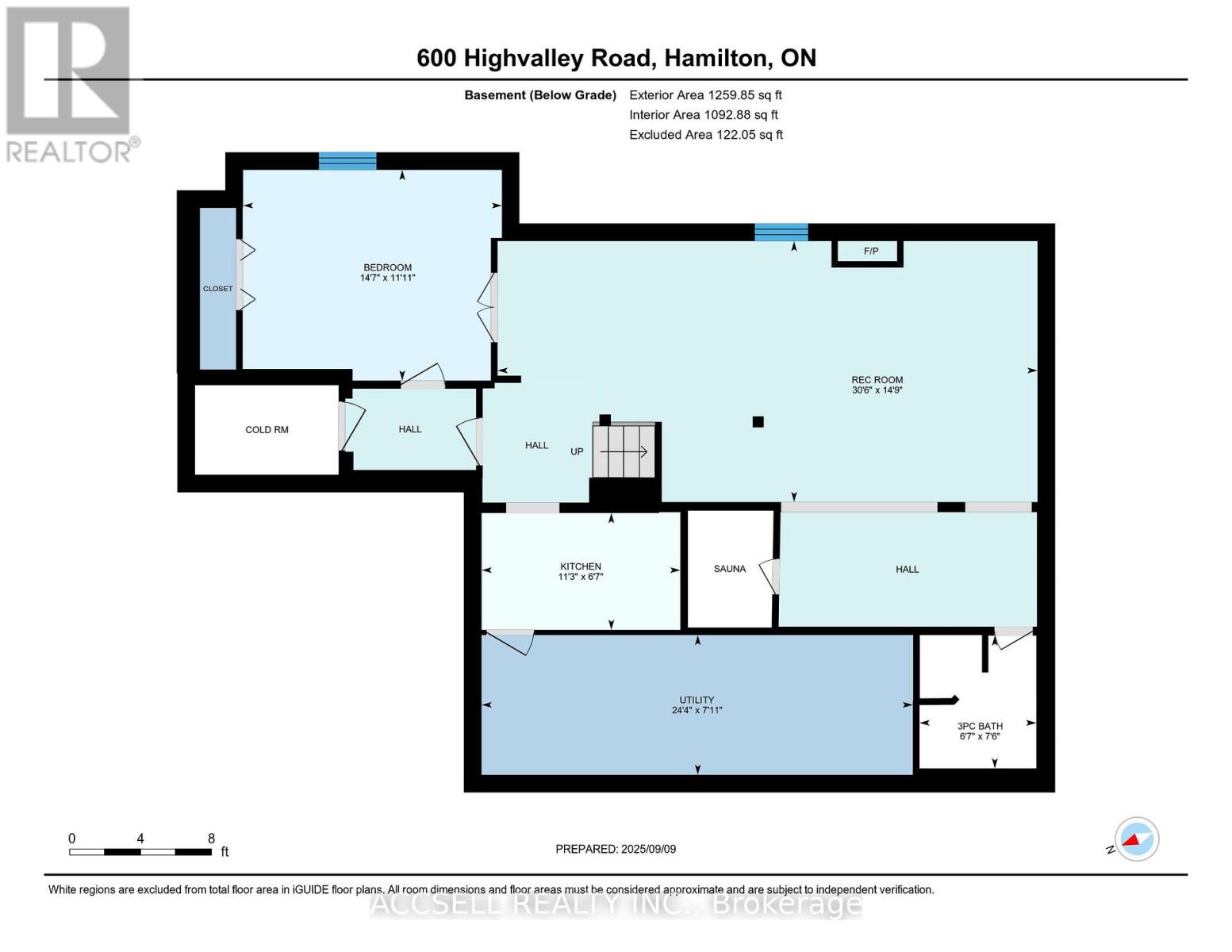5 Bedroom
4 Bathroom
2,500 - 3,000 ft2
Fireplace
Central Air Conditioning
Forced Air
$1,799,000
Exceptional Family Home in Sought-After Mohawk Meadows. Welcome to this spacious and inviting 4+1 bedroom, 3.5 bathroom home nestled in the heart of the family-friendly Mohawk Meadows community. Designed with comfort and versatility in mind, this property offers ample space for growing families and entertaining guests. The open-concept kitchen features a generous island and overlooks a sunken great room, perfect for hosting or relaxing in style. Step outside to a beautifully landscaped yard complete with a large deck and hot tub, creating the ideal setting for enjoying evenings and weekend gatherings. The fully finished basement adds even more living space, including a large recreation room, an additional bedroom, a 3-piece bath, and a private sauna for ultimate relaxation. With no offer date set, this gem wont last long. Don't miss your chance to own a home in one of the area's most desirable and established neighbourhoods. (id:50976)
Property Details
|
MLS® Number
|
X12396352 |
|
Property Type
|
Single Family |
|
Community Name
|
Ancaster |
|
Amenities Near By
|
Park, Schools |
|
Community Features
|
Community Centre |
|
Equipment Type
|
Water Heater |
|
Features
|
Ravine, Conservation/green Belt |
|
Parking Space Total
|
8 |
|
Rental Equipment Type
|
Water Heater |
|
Structure
|
Shed |
Building
|
Bathroom Total
|
4 |
|
Bedrooms Above Ground
|
4 |
|
Bedrooms Below Ground
|
1 |
|
Bedrooms Total
|
5 |
|
Age
|
31 To 50 Years |
|
Appliances
|
Central Vacuum, Garage Door Opener Remote(s) |
|
Basement Development
|
Finished |
|
Basement Type
|
Full (finished) |
|
Construction Style Attachment
|
Detached |
|
Cooling Type
|
Central Air Conditioning |
|
Exterior Finish
|
Brick |
|
Fireplace Present
|
Yes |
|
Foundation Type
|
Concrete |
|
Half Bath Total
|
1 |
|
Heating Fuel
|
Natural Gas |
|
Heating Type
|
Forced Air |
|
Stories Total
|
2 |
|
Size Interior
|
2,500 - 3,000 Ft2 |
|
Type
|
House |
|
Utility Water
|
Municipal Water |
Parking
Land
|
Acreage
|
No |
|
Land Amenities
|
Park, Schools |
|
Sewer
|
Sanitary Sewer |
|
Size Depth
|
158 Ft ,6 In |
|
Size Frontage
|
60 Ft |
|
Size Irregular
|
60 X 158.5 Ft |
|
Size Total Text
|
60 X 158.5 Ft |
|
Zoning Description
|
R3 |
Rooms
| Level |
Type |
Length |
Width |
Dimensions |
|
Second Level |
Bedroom |
4.83 m |
3.05 m |
4.83 m x 3.05 m |
|
Second Level |
Bedroom |
3.78 m |
3.73 m |
3.78 m x 3.73 m |
|
Second Level |
Bedroom |
3.73 m |
3.18 m |
3.73 m x 3.18 m |
|
Second Level |
Bathroom |
2.44 m |
3.81 m |
2.44 m x 3.81 m |
|
Second Level |
Primary Bedroom |
5.16 m |
4.29 m |
5.16 m x 4.29 m |
|
Basement |
Bedroom |
4.48 m |
3.39 m |
4.48 m x 3.39 m |
|
Basement |
Recreational, Games Room |
9.33 m |
4.54 m |
9.33 m x 4.54 m |
|
Basement |
Bathroom |
2.04 m |
2.32 m |
2.04 m x 2.32 m |
|
Basement |
Kitchen |
3.44 m |
2.04 m |
3.44 m x 2.04 m |
|
Basement |
Utility Room |
7.44 m |
2.17 m |
7.44 m x 2.17 m |
|
Ground Level |
Foyer |
4.09 m |
1.73 m |
4.09 m x 1.73 m |
|
Ground Level |
Living Room |
5.46 m |
3.63 m |
5.46 m x 3.63 m |
|
Ground Level |
Dining Room |
4.09 m |
3.61 m |
4.09 m x 3.61 m |
|
Ground Level |
Kitchen |
4.85 m |
2.77 m |
4.85 m x 2.77 m |
|
Ground Level |
Eating Area |
5.49 m |
2.87 m |
5.49 m x 2.87 m |
|
Ground Level |
Great Room |
7.44 m |
3.63 m |
7.44 m x 3.63 m |
|
Ground Level |
Bathroom |
3.63 m |
2.86 m |
3.63 m x 2.86 m |
|
Ground Level |
Laundry Room |
2.84 m |
2.26 m |
2.84 m x 2.26 m |
Utilities
|
Cable
|
Installed |
|
Electricity
|
Installed |
|
Sewer
|
Installed |
https://www.realtor.ca/real-estate/28847193/600-highvalley-road-hamilton-ancaster-ancaster



