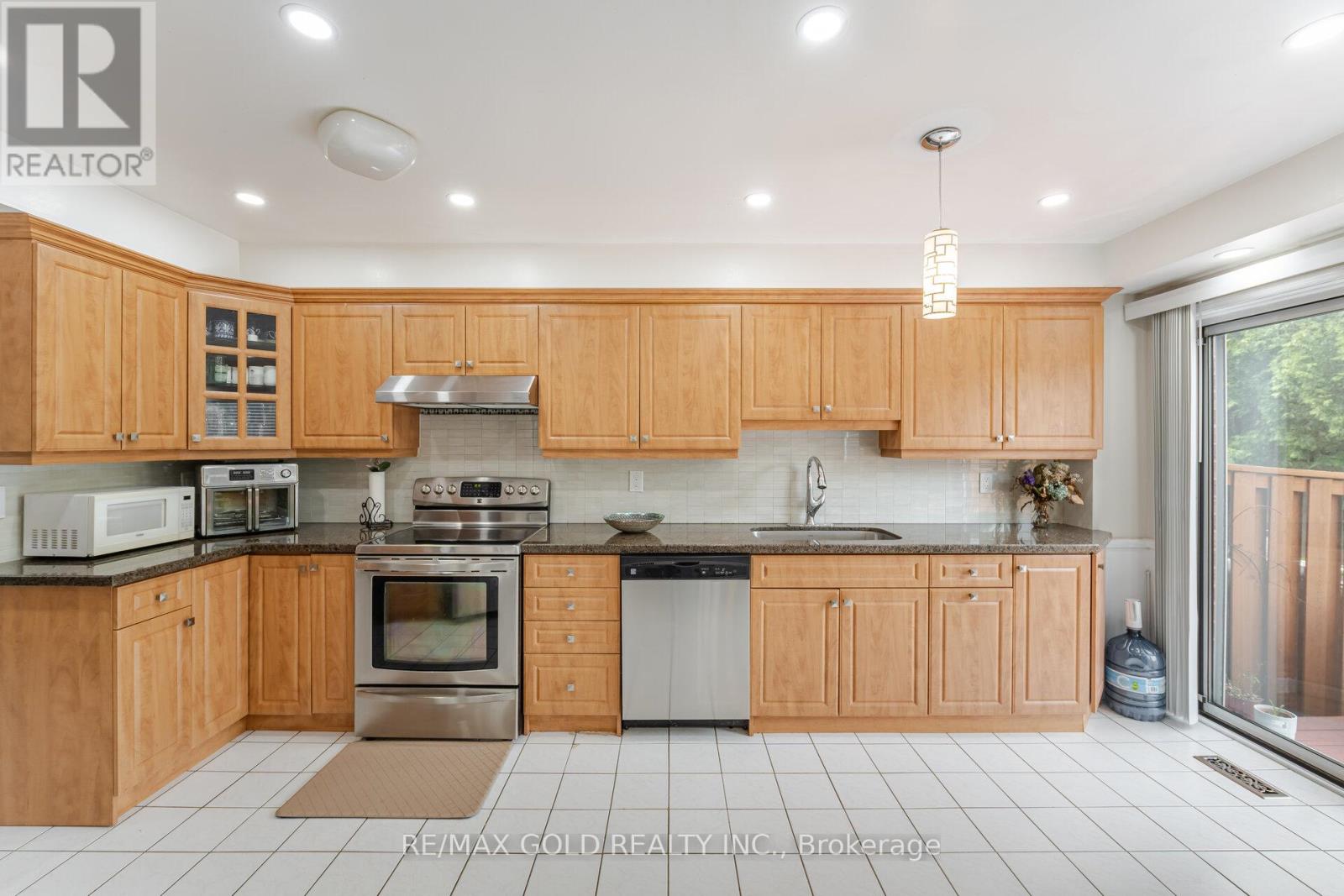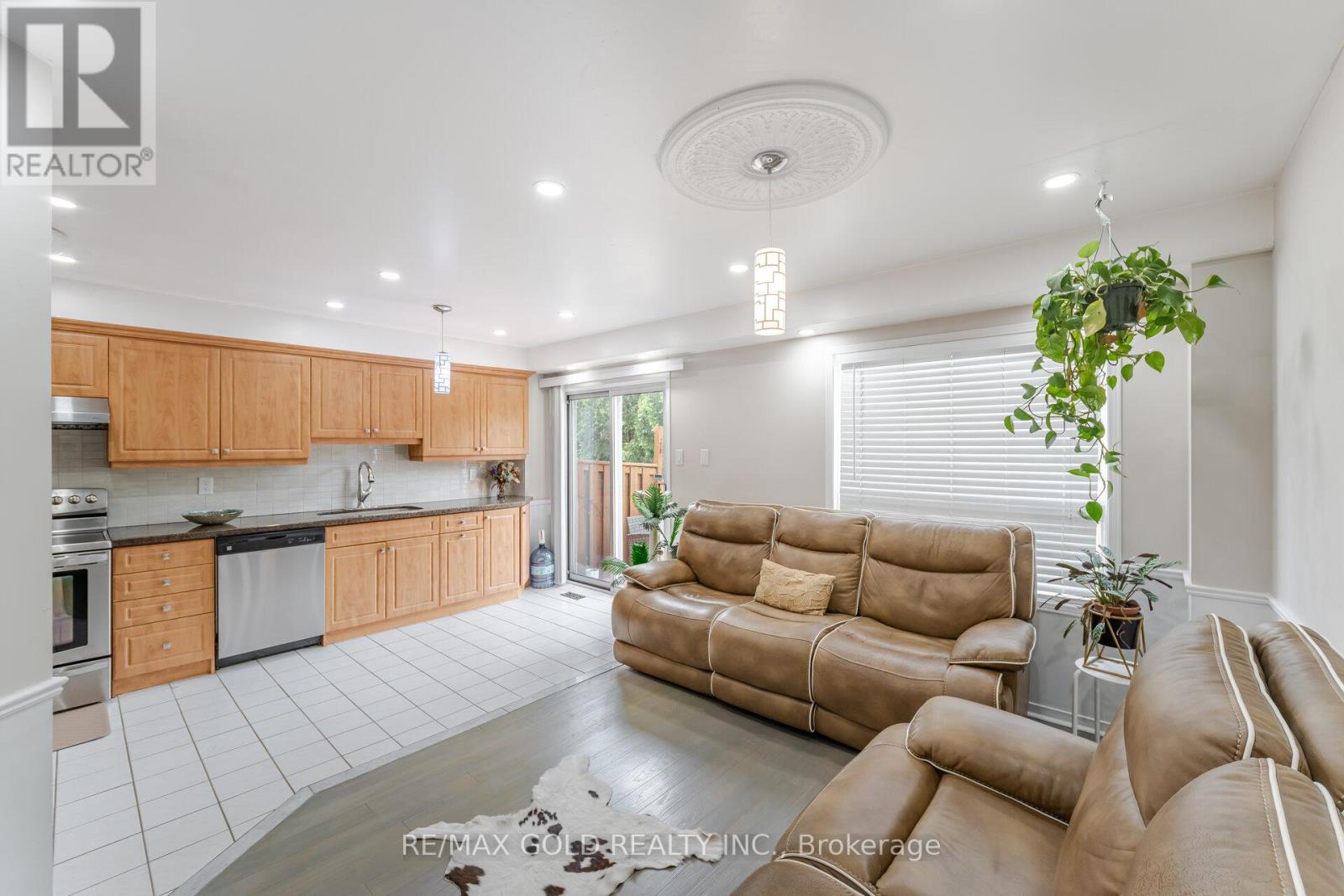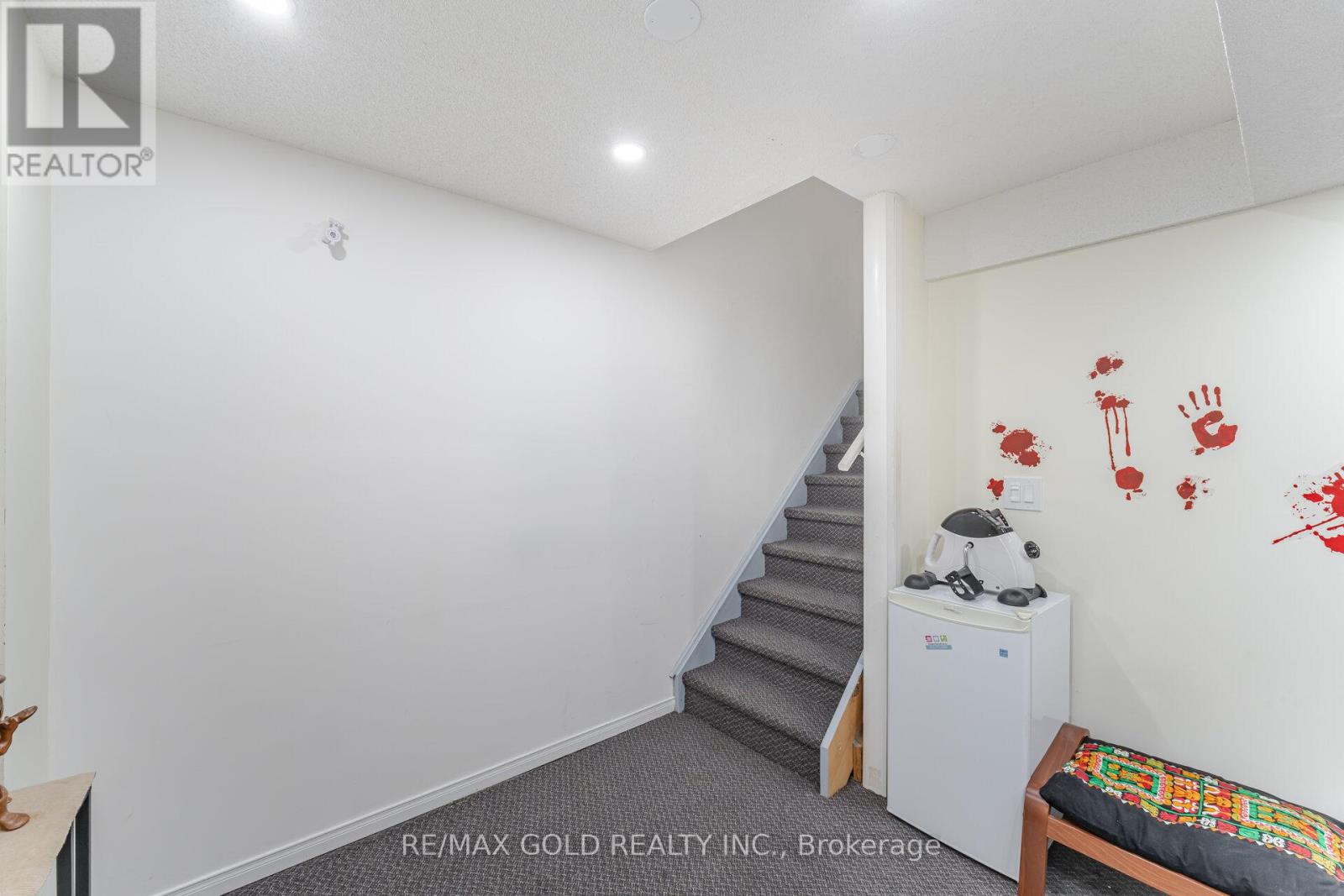4 Bedroom
4 Bathroom
1,500 - 2,000 ft2
Central Air Conditioning
Forced Air
$999,999
Welcome to one of the finest semi-detached homes in the heart of Lisgar!. Fully renovated and move-in ready no work needed! Featuring 3+1 spacious bedrooms and 4 modern bathrooms. Ideal for first-time buyers, families, or investors looking for a high-demand rental property. Great layout, separate living room and family room, finished basement with rec room and bedroom having a closet and ensuite. A fantastic location close to schools, parks, transit, and shopping - Less than 3 minutes walk to the bus stop. AC (2019), Roof (2018), Brand New Pot Lights, Updated furnace (2019), Fully Updated Kitchen (granite countertops), Owned Tankless Hot Water Tank (2023). (id:50976)
Property Details
|
MLS® Number
|
W12182126 |
|
Property Type
|
Single Family |
|
Community Name
|
Lisgar |
|
Amenities Near By
|
Public Transit, Place Of Worship |
|
Community Features
|
Community Centre |
|
Features
|
In-law Suite |
|
Parking Space Total
|
3 |
Building
|
Bathroom Total
|
4 |
|
Bedrooms Above Ground
|
3 |
|
Bedrooms Below Ground
|
1 |
|
Bedrooms Total
|
4 |
|
Appliances
|
Water Heater |
|
Basement Development
|
Finished |
|
Basement Type
|
N/a (finished) |
|
Construction Style Attachment
|
Semi-detached |
|
Cooling Type
|
Central Air Conditioning |
|
Exterior Finish
|
Brick |
|
Flooring Type
|
Hardwood, Ceramic, Carpeted |
|
Foundation Type
|
Unknown |
|
Half Bath Total
|
1 |
|
Heating Fuel
|
Natural Gas |
|
Heating Type
|
Forced Air |
|
Stories Total
|
2 |
|
Size Interior
|
1,500 - 2,000 Ft2 |
|
Type
|
House |
|
Utility Water
|
Municipal Water |
Parking
Land
|
Acreage
|
No |
|
Fence Type
|
Fenced Yard |
|
Land Amenities
|
Public Transit, Place Of Worship |
|
Sewer
|
Sanitary Sewer |
|
Size Depth
|
101 Ft ,1 In |
|
Size Frontage
|
24 Ft ,2 In |
|
Size Irregular
|
24.2 X 101.1 Ft |
|
Size Total Text
|
24.2 X 101.1 Ft |
Rooms
| Level |
Type |
Length |
Width |
Dimensions |
|
Second Level |
Primary Bedroom |
4.3 m |
3.87 m |
4.3 m x 3.87 m |
|
Second Level |
Bedroom 2 |
3.65 m |
3.6 m |
3.65 m x 3.6 m |
|
Second Level |
Bedroom 3 |
3.45 m |
2.77 m |
3.45 m x 2.77 m |
|
Basement |
Bedroom 4 |
3.35 m |
2.74 m |
3.35 m x 2.74 m |
|
Main Level |
Family Room |
4.15 m |
3.029 m |
4.15 m x 3.029 m |
|
Main Level |
Kitchen |
5.16 m |
5.209 m |
5.16 m x 5.209 m |
|
Main Level |
Dining Room |
5.16 m |
5.2 m |
5.16 m x 5.2 m |
|
Main Level |
Living Room |
5.76 m |
3.07 m |
5.76 m x 3.07 m |
https://www.realtor.ca/real-estate/28386124/6050-castlegrove-court-mississauga-lisgar-lisgar




































