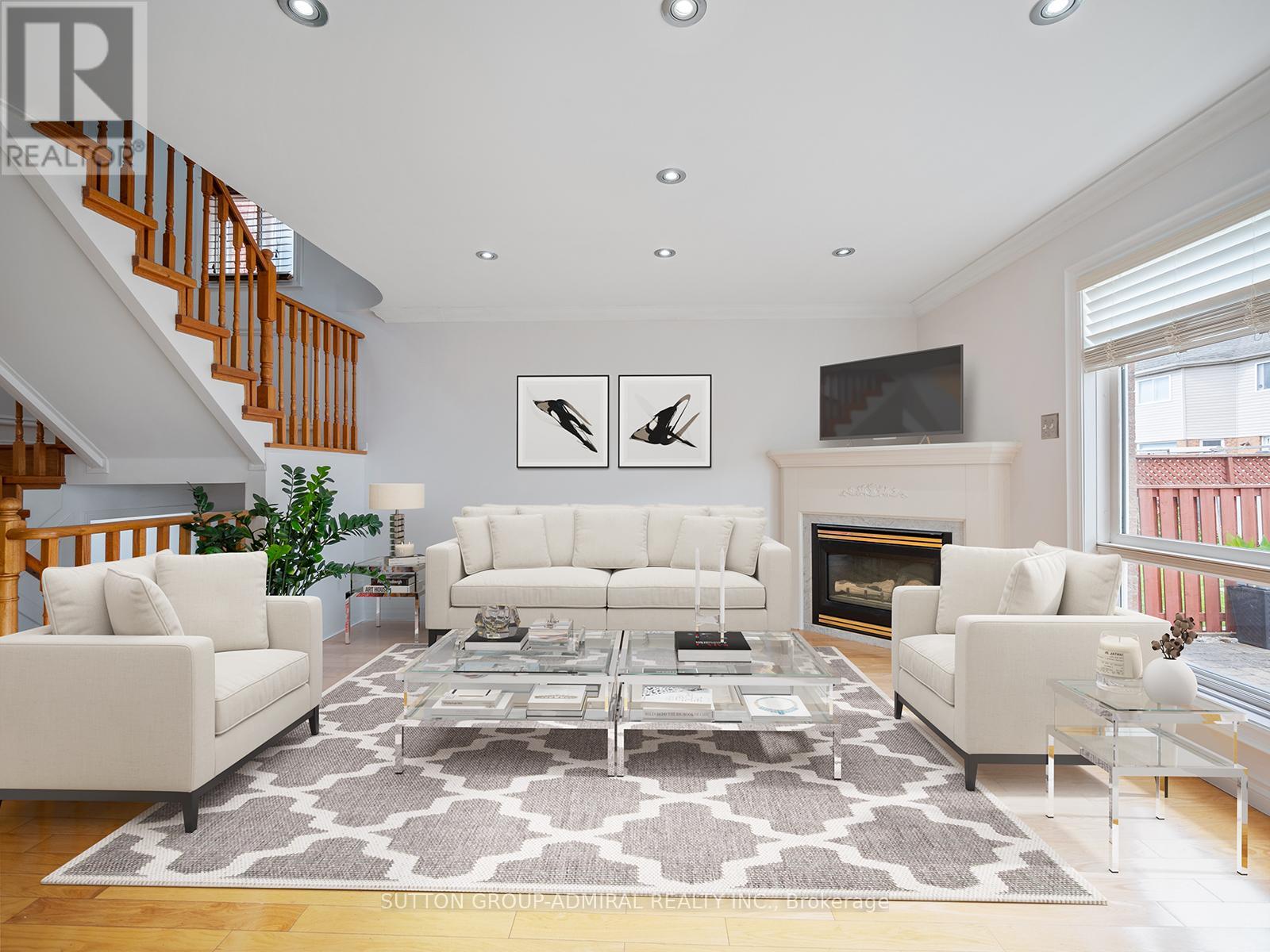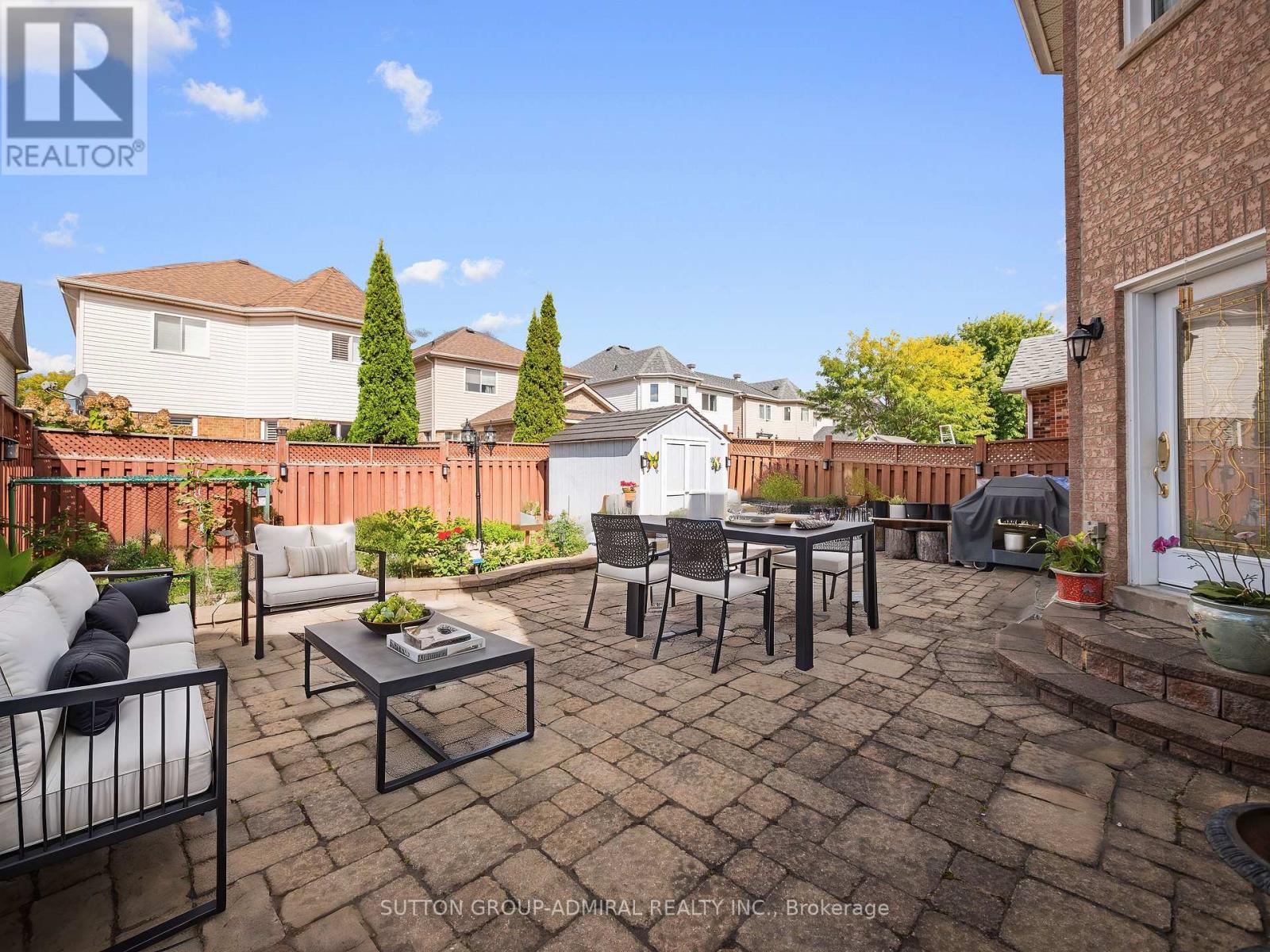4 Bedroom
4 Bathroom
Fireplace
Central Air Conditioning
Forced Air
$1,267,000
606 Heddle Cres is a hidden gem with 3+1 bedrooms and 4 bathrooms, nestled in the heart of Newmarket. This stunning home offers an open layout designed for both entertaining and everyday comfort. The main floor welcomes you with hardwood floors, elegant wainscoting, pot lights, crown moulding, and a generous family room with a cozy gas fireplace. A conveniently located laundry room is also on the main floor. The spacious kitchen features stainless steel appliances, a stylish backsplash, a pantry, and a sleek countertop that doubles as a breakfast bar. The primary bedroom offers a 4-piece ensuite with high-end faucets and a large walk-in closet. The large basement provides endless possibilities for entertainment with a 4th bedroom, a 4-piece bath, a rec room, and the potential to build an additional kitchen. The home boasts immaculate curb appeal with a landscaped front yard and an extended interlock driveway that accommodates up to six cars, surrounded by lush greenery. Enjoy the outdoors with nearby parks, schools, recreational trails, and community centres. The historic downtown Newmarket is just a short drive away with urban amenities including restaurants and shops that add charm and character to the area. Also, minutes away from Upper Canada Mall and Newmarket GO Train Station, it offers seamless commuting with easy access to Highway 404. **** EXTRAS **** *Listing contains virtually staged photos* Water Softener (2023), Furnace (2017) and Roof (2017), Back Windows and Front door (2019). (id:50976)
Property Details
|
MLS® Number
|
N10430718 |
|
Property Type
|
Single Family |
|
Community Name
|
Stonehaven-Wyndham |
|
Amenities Near By
|
Hospital, Park, Public Transit, Schools |
|
Community Features
|
Community Centre |
|
Parking Space Total
|
8 |
|
Structure
|
Shed |
Building
|
Bathroom Total
|
4 |
|
Bedrooms Above Ground
|
3 |
|
Bedrooms Below Ground
|
1 |
|
Bedrooms Total
|
4 |
|
Amenities
|
Fireplace(s) |
|
Appliances
|
Dryer, Garage Door Opener, Refrigerator, Stove, Washer, Water Softener, Window Coverings |
|
Basement Development
|
Finished |
|
Basement Type
|
N/a (finished) |
|
Construction Style Attachment
|
Detached |
|
Cooling Type
|
Central Air Conditioning |
|
Exterior Finish
|
Brick |
|
Fireplace Present
|
Yes |
|
Flooring Type
|
Hardwood, Ceramic |
|
Foundation Type
|
Poured Concrete |
|
Half Bath Total
|
1 |
|
Heating Fuel
|
Natural Gas |
|
Heating Type
|
Forced Air |
|
Stories Total
|
2 |
|
Type
|
House |
|
Utility Water
|
Municipal Water |
Parking
Land
|
Acreage
|
No |
|
Land Amenities
|
Hospital, Park, Public Transit, Schools |
|
Sewer
|
Sanitary Sewer |
|
Size Depth
|
114 Ft ,9 In |
|
Size Frontage
|
32 Ft |
|
Size Irregular
|
32.02 X 114.83 Ft |
|
Size Total Text
|
32.02 X 114.83 Ft |
Rooms
| Level |
Type |
Length |
Width |
Dimensions |
|
Second Level |
Primary Bedroom |
7.07 m |
4.96 m |
7.07 m x 4.96 m |
|
Second Level |
Bedroom 2 |
3.58 m |
3.24 m |
3.58 m x 3.24 m |
|
Second Level |
Bedroom 3 |
3.48 m |
3.02 m |
3.48 m x 3.02 m |
|
Basement |
Bedroom 4 |
3.48 m |
3.02 m |
3.48 m x 3.02 m |
|
Basement |
Recreational, Games Room |
13.72 m |
9.13 m |
13.72 m x 9.13 m |
|
Main Level |
Living Room |
3.62 m |
3.44 m |
3.62 m x 3.44 m |
|
Main Level |
Dining Room |
3.55 m |
3.21 m |
3.55 m x 3.21 m |
|
Main Level |
Kitchen |
6.45 m |
3.3 m |
6.45 m x 3.3 m |
|
Main Level |
Eating Area |
6.45 m |
3.3 m |
6.45 m x 3.3 m |
|
Main Level |
Family Room |
4.35 m |
3.71 m |
4.35 m x 3.71 m |
https://www.realtor.ca/real-estate/27666047/606-heddle-crescent-newmarket-stonehaven-wyndham-stonehaven-wyndham











































