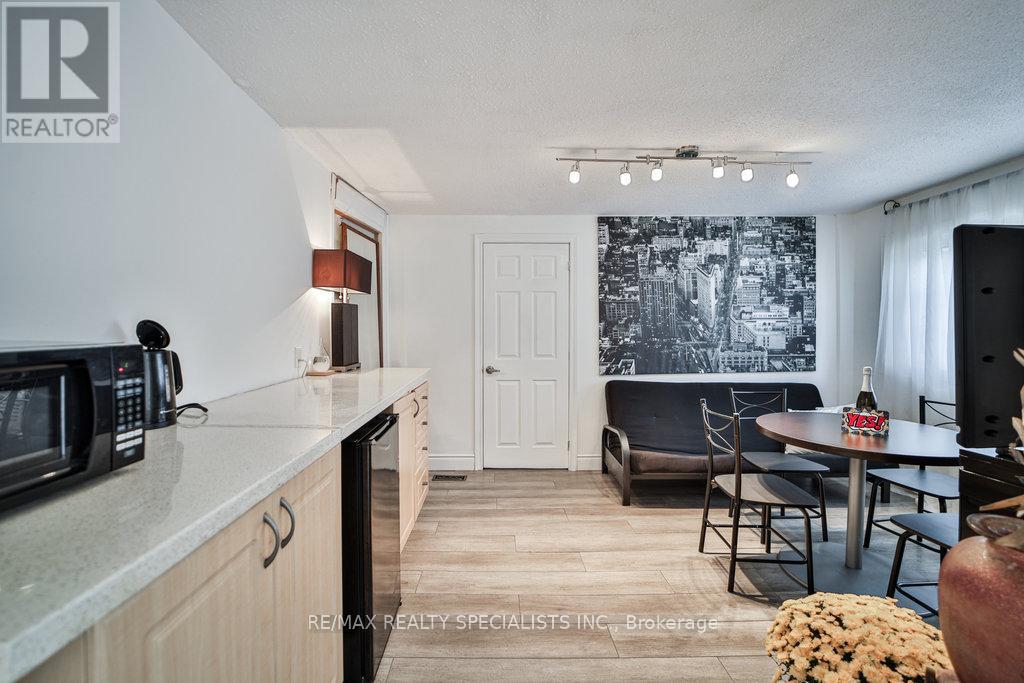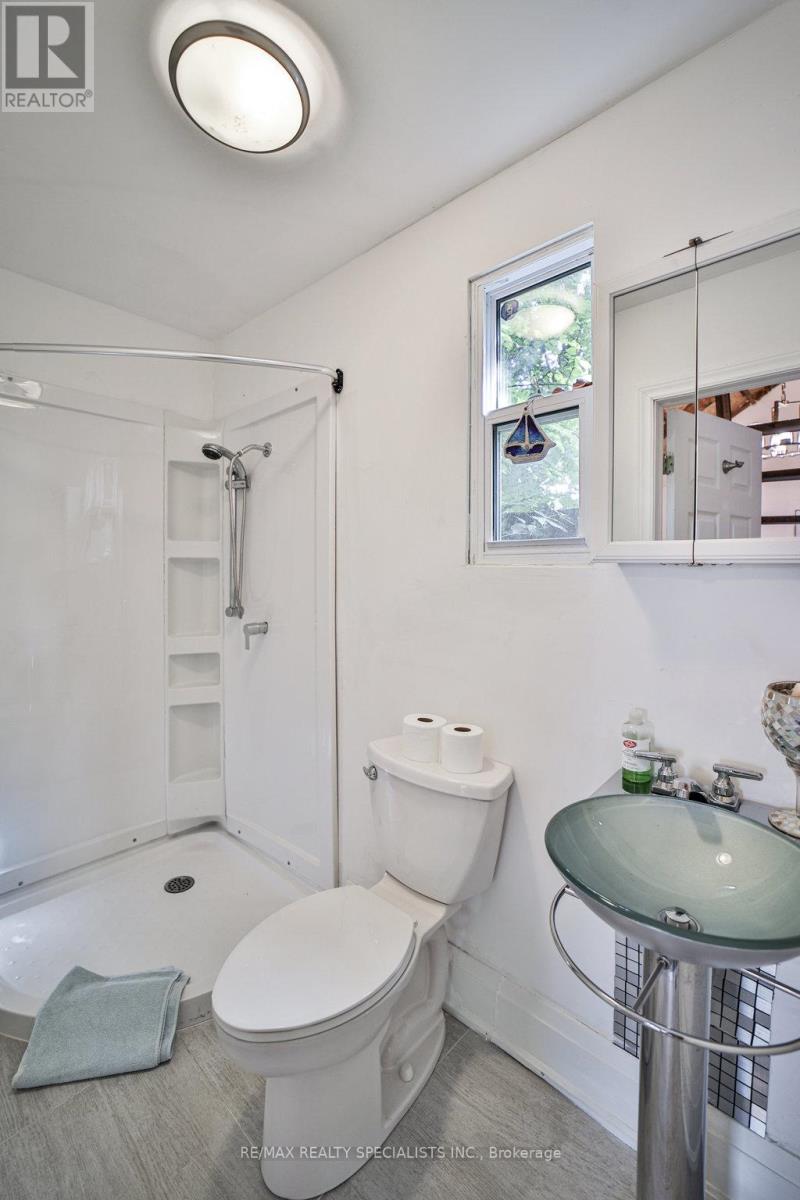3 Bedroom
2 Bathroom
Central Air Conditioning
Forced Air
$648,888
Just steps away from downtown Niagara and within walking distance to an array of Niagara's amenities, attractions, and popular destinations. This property can be configured as three individual units or as a combination split of two residential units plus a garden suite, making it perfect for a Bed & Breakfast, Air BnB, vacation rentals, or long-term tenants. Enjoy peace of mind with extensive renovations completed throughout the property. Significant investment has been made in upgrades, ensuring a modern and welcoming atmosphere for guests and tenants alike. With the right vision, you can transform this property into a profitable venture that suits your business goals, work and live, live and rent, and helps on paying the mortgage in many ways, Why Choose This Property? Benefit from the constant flow of potential customers passing by, giving your business unmatched visibility and accessibility. Seize this golden opportunity to invest in a property with unbeatable potential. (id:50976)
Property Details
|
MLS® Number
|
X9419114 |
|
Property Type
|
Single Family |
|
Parking Space Total
|
3 |
Building
|
Bathroom Total
|
2 |
|
Bedrooms Above Ground
|
3 |
|
Bedrooms Total
|
3 |
|
Appliances
|
Dishwasher, Dryer, Refrigerator, Stove, Washer |
|
Basement Development
|
Partially Finished |
|
Basement Features
|
Separate Entrance |
|
Basement Type
|
N/a (partially Finished) |
|
Construction Style Attachment
|
Detached |
|
Cooling Type
|
Central Air Conditioning |
|
Exterior Finish
|
Vinyl Siding |
|
Heating Fuel
|
Natural Gas |
|
Heating Type
|
Forced Air |
|
Stories Total
|
2 |
|
Type
|
House |
|
Utility Water
|
Municipal Water |
Land
|
Acreage
|
No |
|
Sewer
|
Sanitary Sewer |
|
Size Depth
|
115 Ft |
|
Size Frontage
|
39 Ft ,10 In |
|
Size Irregular
|
39.9 X 115 Ft |
|
Size Total Text
|
39.9 X 115 Ft |
Rooms
| Level |
Type |
Length |
Width |
Dimensions |
|
Second Level |
Primary Bedroom |
5.15 m |
4.2 m |
5.15 m x 4.2 m |
|
Second Level |
Bedroom 3 |
2.78 m |
2.46 m |
2.78 m x 2.46 m |
|
Main Level |
Kitchen |
4.05 m |
3.75 m |
4.05 m x 3.75 m |
|
Main Level |
Dining Room |
4.43 m |
3.05 m |
4.43 m x 3.05 m |
|
Main Level |
Family Room |
4.37 m |
3.4 m |
4.37 m x 3.4 m |
|
Main Level |
Bedroom 2 |
4.25 m |
2.37 m |
4.25 m x 2.37 m |
https://www.realtor.ca/real-estate/27562935/6068-drummond-road-niagara-falls



































