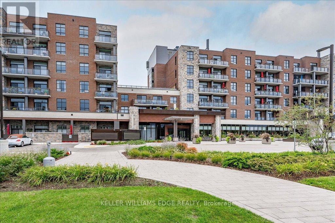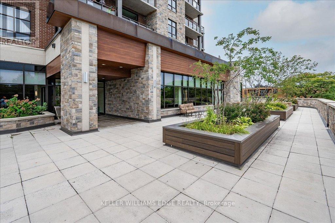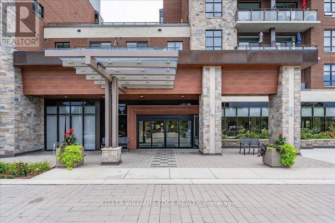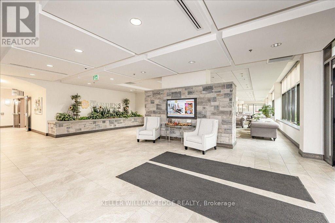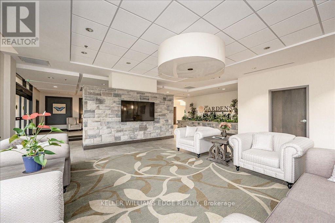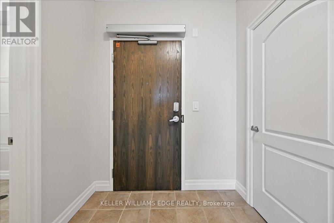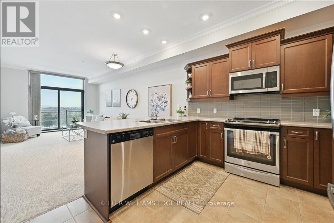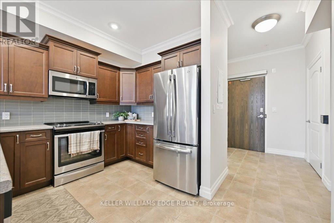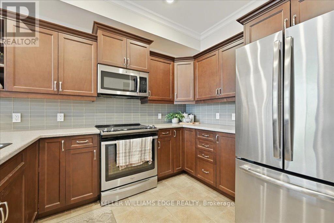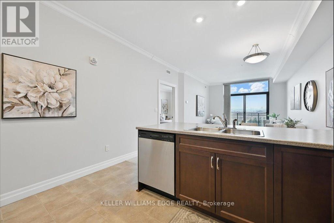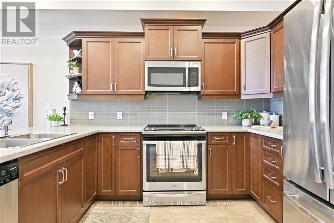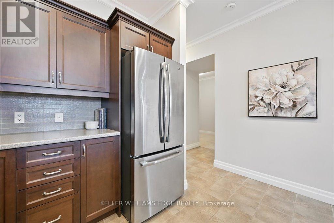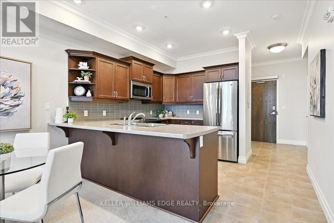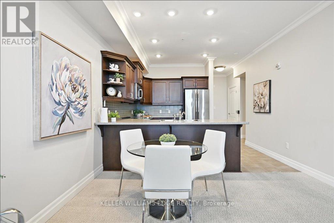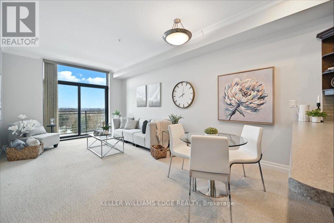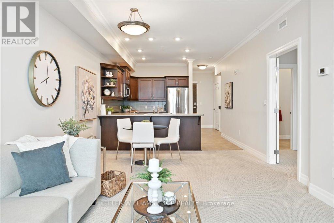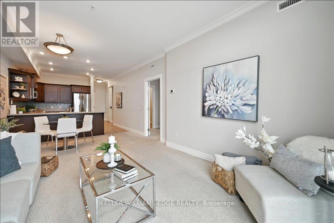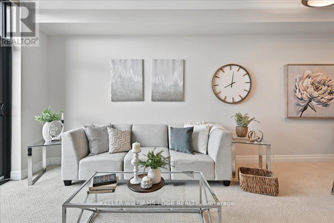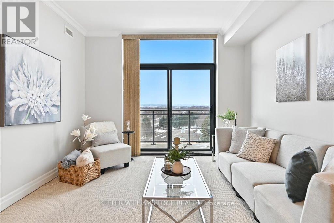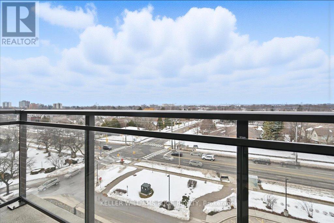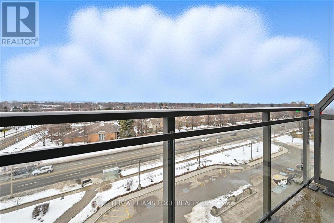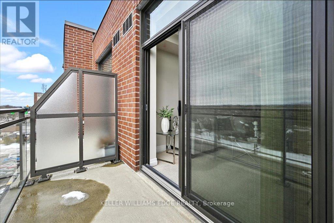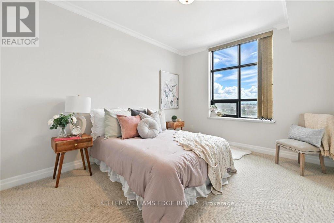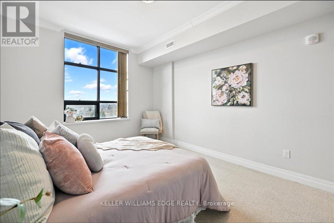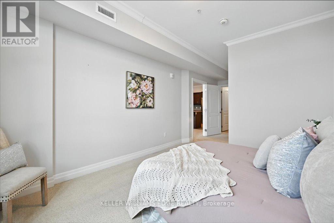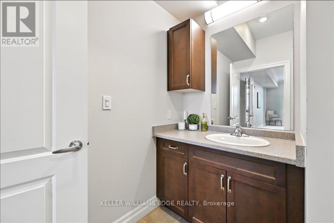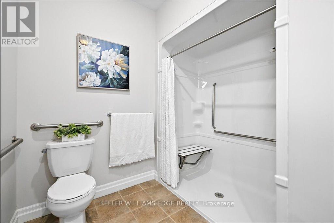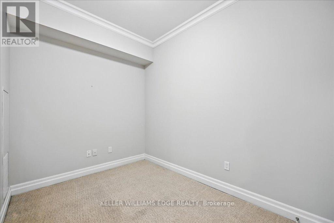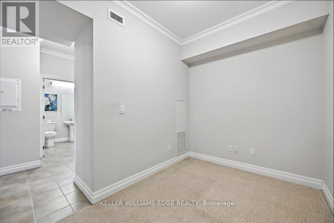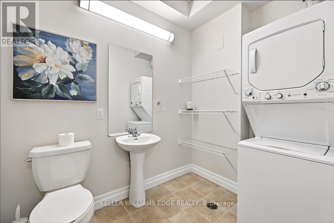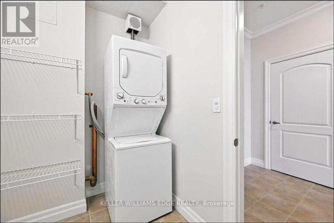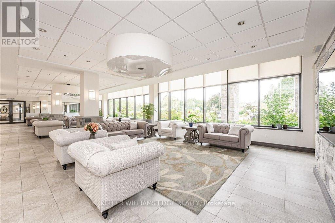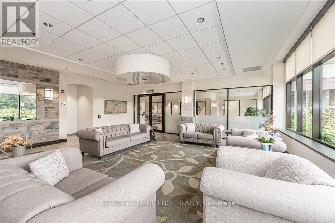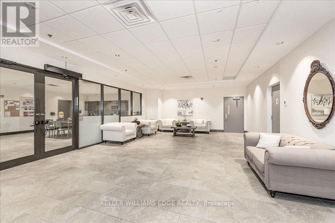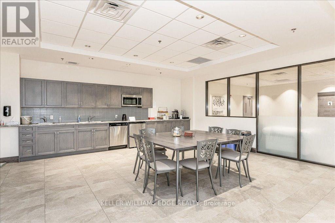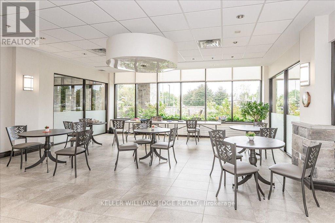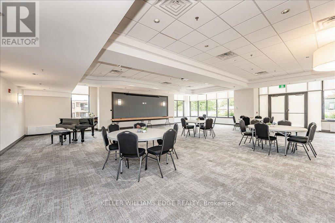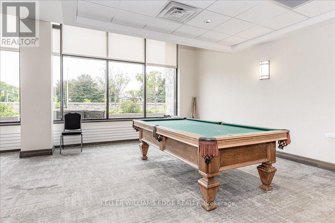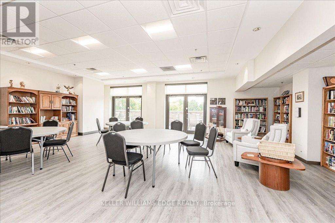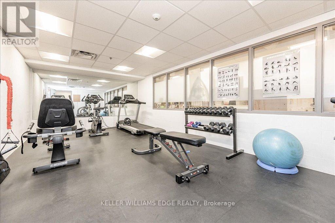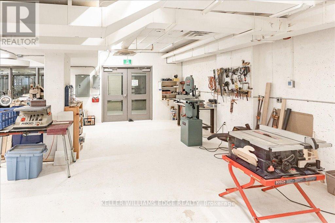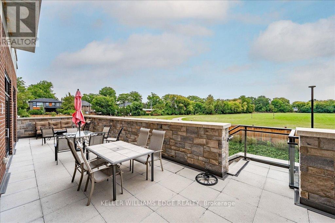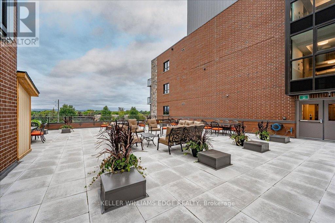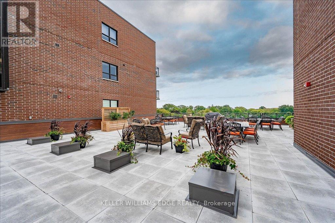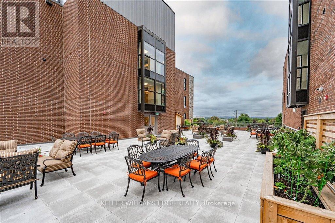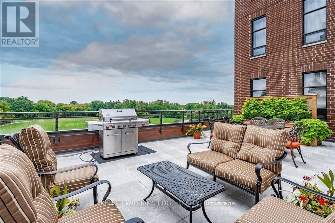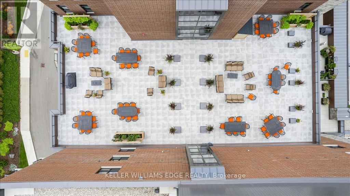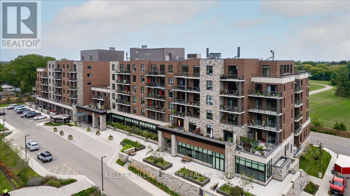1 Bedroom
2 Bathroom
900 - 999 ft2
Central Air Conditioning
Forced Air
Landscaped
$644,900Maintenance, Heat, Water, Cable TV, Common Area Maintenance, Insurance, Parking
$1,186.50 Monthly
Discover an exceptional opportunity to enjoy vibrant, carefree living at Maranatha Gardens a welcoming 55+ adult community nestled in the heart of mature South Burlington. Designed with comfort, accessibility, and connection in mind, this community offers over 10,000 square feet of amenities tailored for an active and social lifestyle. Ideally located close to public transportation, churches, healthcare, grocery stores, bike paths, the hospital, Seniors Centre, Central Library, and the Performing Arts Centre, everything you need is right at your doorstep. This beautiful top-floor 1-bedroom plus den suite offers thoughtfully designed living with in-suite laundry, a convenient guest powder room, wide doorways, and wheelchair-accessible spaces throughout. Enjoy stunning sunset views from your private northwest-facing balcony, along with the comfort of individually controlled heating and cooling. Included with the unit is one underground parking space and a storage locker for added convenience. The community amenities truly set Maranatha Gardens apart -stay active in the fitness room, explore hobbies in the workshop, unwind with a good book or puzzle in the library, or enjoy a game of pool, shuffleboard, or darts in the games lounge. Entertain friends and family in the inviting main floor lounge with a beverage bar, or take advantage of the spacious party room with piano and outdoor patio space. Residents also enjoy the use of a beautiful 4th-floor terrace connecting the buildings, featuring BBQs and raised garden beds, perfect for warm-weather relaxation. Guest suites are available for overnight visitors, and the inclusive monthly fee covers property taxes, heating and cooling, water, building insurance, maintenance, snow removal, and parking -offering a truly hassle-free lifestyle. More than just a place to live, Maranatha Gardens is a friendly, connected community you'll be proud to call home. (id:50976)
Property Details
|
MLS® Number
|
W12399856 |
|
Property Type
|
Single Family |
|
Community Name
|
Roseland |
|
Amenities Near By
|
Public Transit, Place Of Worship, Park |
|
Community Features
|
Pet Restrictions, Community Centre |
|
Features
|
Wheelchair Access, Balcony, In Suite Laundry, Guest Suite |
|
Parking Space Total
|
1 |
|
Structure
|
Patio(s) |
Building
|
Bathroom Total
|
2 |
|
Bedrooms Above Ground
|
1 |
|
Bedrooms Total
|
1 |
|
Age
|
6 To 10 Years |
|
Amenities
|
Exercise Centre, Recreation Centre, Party Room, Storage - Locker |
|
Appliances
|
Garage Door Opener Remote(s), Dishwasher, Dryer, Microwave, Stove, Washer, Window Coverings, Refrigerator |
|
Cooling Type
|
Central Air Conditioning |
|
Exterior Finish
|
Brick |
|
Fire Protection
|
Smoke Detectors |
|
Half Bath Total
|
1 |
|
Heating Fuel
|
Natural Gas |
|
Heating Type
|
Forced Air |
|
Size Interior
|
900 - 999 Ft2 |
|
Type
|
Apartment |
Parking
|
Underground
|
|
|
Garage
|
|
|
Inside Entry
|
|
Land
|
Acreage
|
No |
|
Land Amenities
|
Public Transit, Place Of Worship, Park |
|
Landscape Features
|
Landscaped |
|
Zoning Description
|
Rh1-444 |
Rooms
| Level |
Type |
Length |
Width |
Dimensions |
|
Flat |
Foyer |
2.79 m |
2.03 m |
2.79 m x 2.03 m |
|
Flat |
Kitchen |
3.66 m |
3.45 m |
3.66 m x 3.45 m |
|
Flat |
Dining Room |
3.66 m |
2.46 m |
3.66 m x 2.46 m |
|
Flat |
Living Room |
3.54 m |
3.3 m |
3.54 m x 3.3 m |
|
Flat |
Den |
3.39 m |
3.08 m |
3.39 m x 3.08 m |
|
Flat |
Primary Bedroom |
6.89 m |
3.35 m |
6.89 m x 3.35 m |
|
Flat |
Bathroom |
2.6 m |
1.78 m |
2.6 m x 1.78 m |
|
Flat |
Laundry Room |
2.6 m |
1.78 m |
2.6 m x 1.78 m |
|
Flat |
Bathroom |
3.25 m |
3.23 m |
3.25 m x 3.23 m |
https://www.realtor.ca/real-estate/28854872/607-3290-new-street-burlington-roseland-roseland



