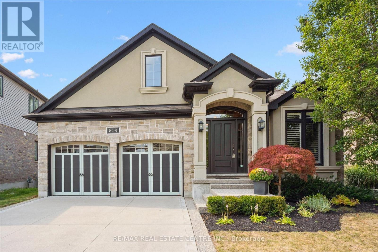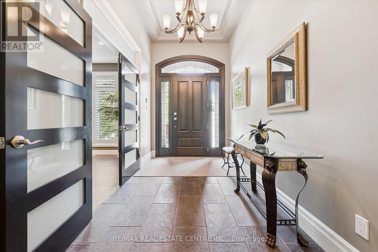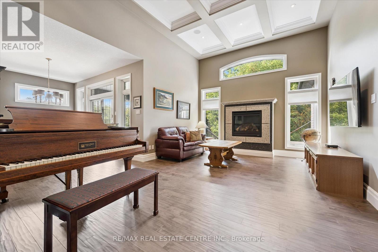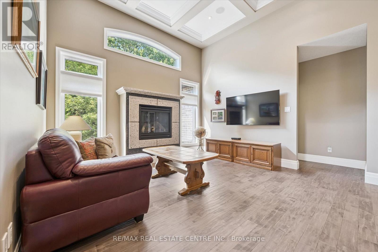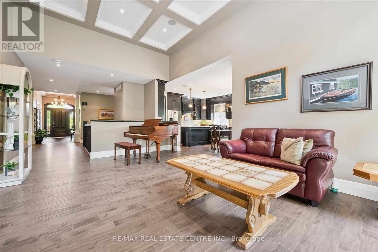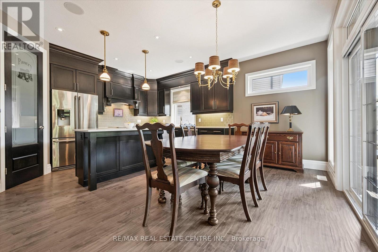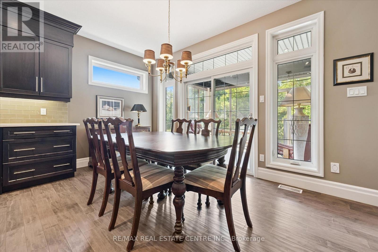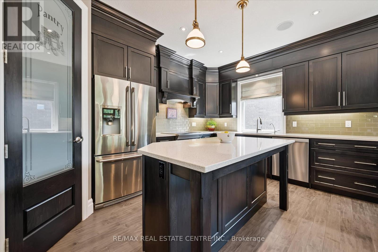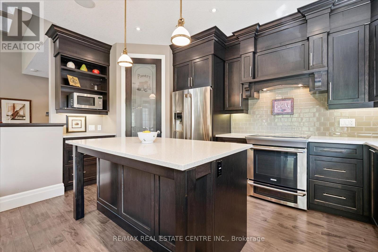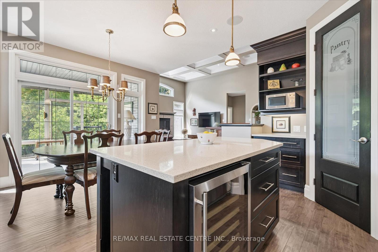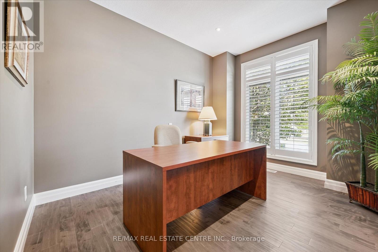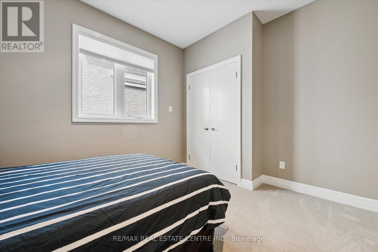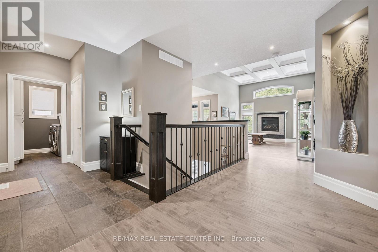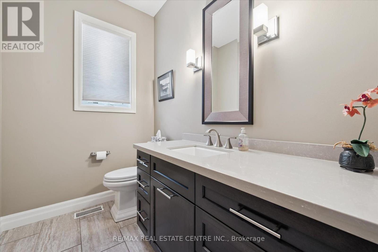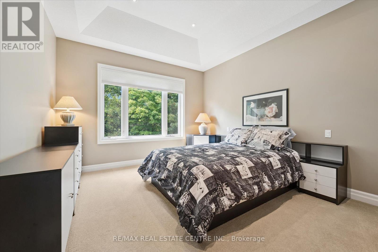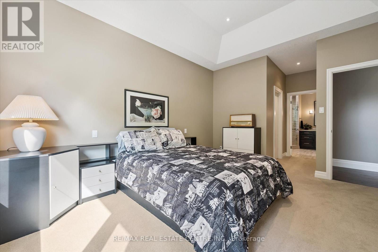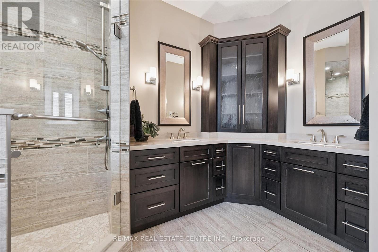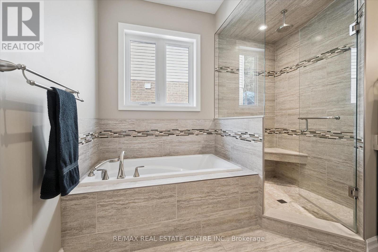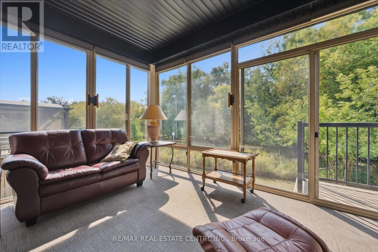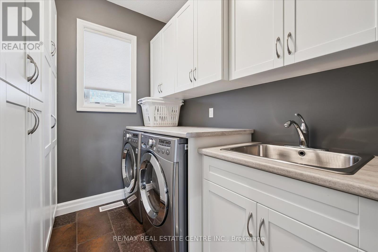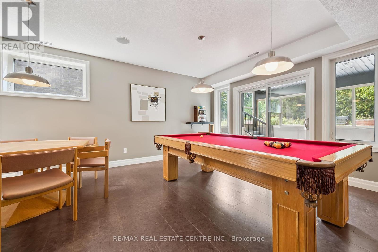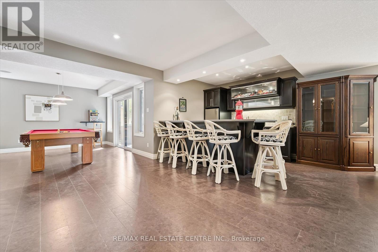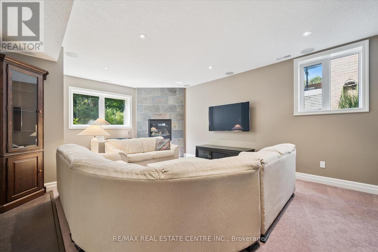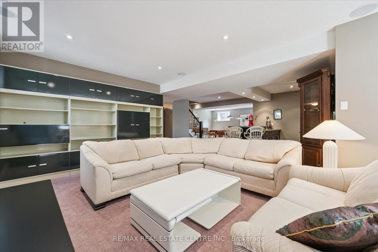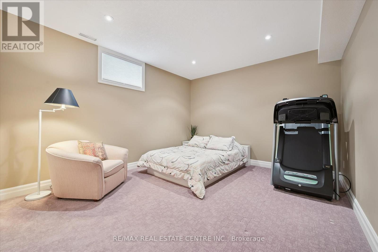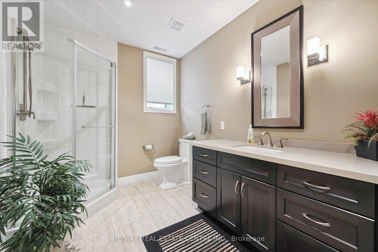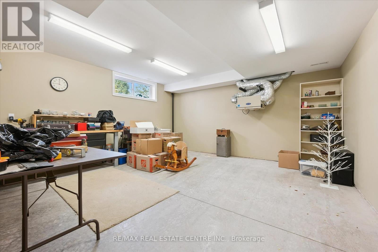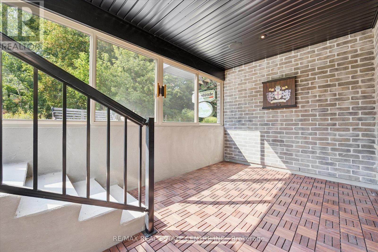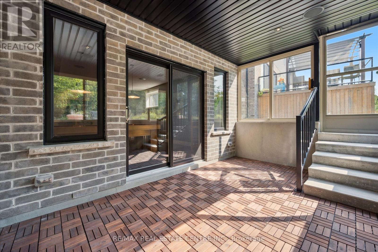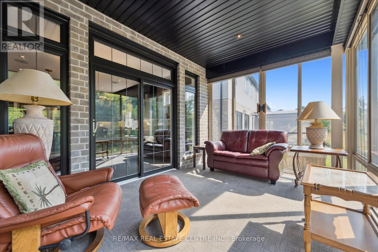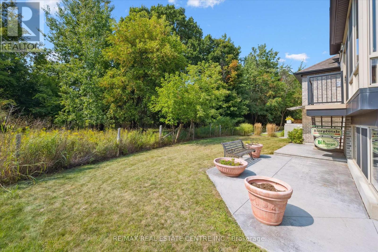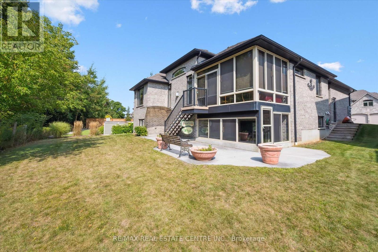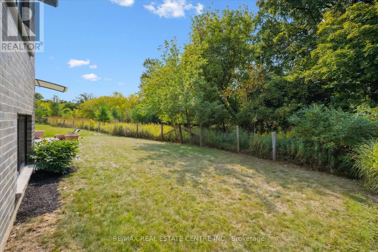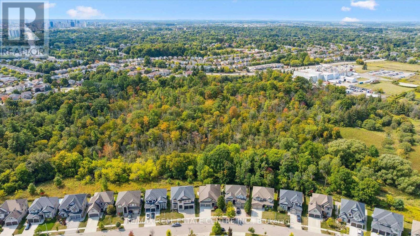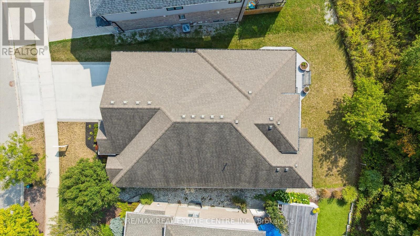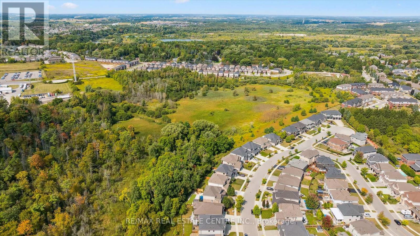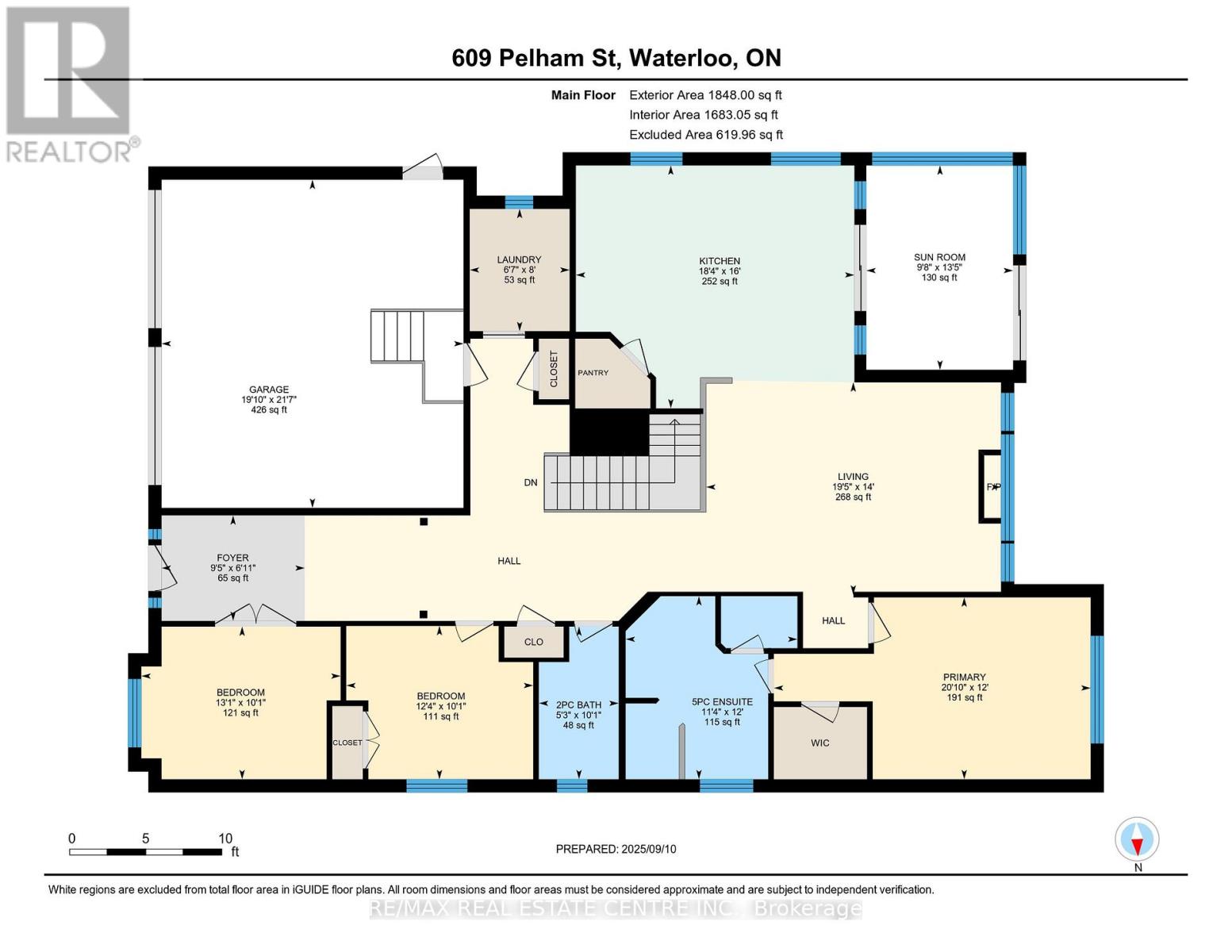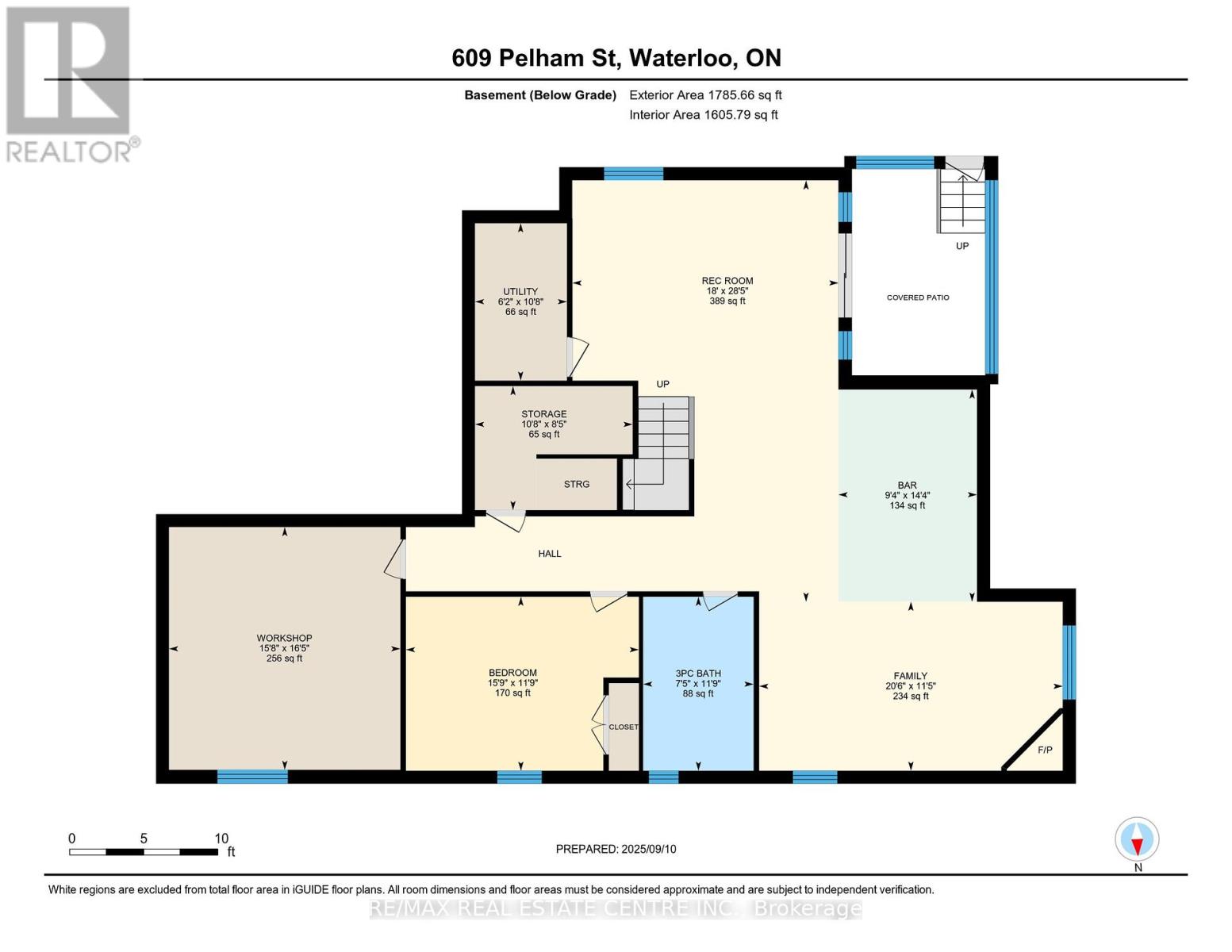4 Bedroom
3 Bathroom
1,500 - 2,000 ft2
Bungalow
Fireplace
Central Air Conditioning
Forced Air
Landscaped
$1,450,000
Welcome to 609 Pelham St ! This one owner, custom built Geimer bungalow has everything you will need for your growing family. Featuring high ceilings, large principle rooms and tasteful finishes this home backs onto greenspace to give you extra privacy for enjoying the outdoors. The beautiful kitchen is ideally located for entertaining and leads to a fully covered, glassed in sunroom. All of the finishes in this home are high end including the finished walk-out basement with access to a second fully covered sunroom/sitting area. This one one last long so book your private showing today! (id:50976)
Property Details
|
MLS® Number
|
X12398907 |
|
Property Type
|
Single Family |
|
Amenities Near By
|
Hospital, Place Of Worship |
|
Equipment Type
|
None |
|
Features
|
Cul-de-sac, Level Lot, Irregular Lot Size, Backs On Greenbelt, Conservation/green Belt, Sump Pump |
|
Parking Space Total
|
4 |
|
Rental Equipment Type
|
None |
|
Structure
|
Patio(s), Porch |
Building
|
Bathroom Total
|
3 |
|
Bedrooms Above Ground
|
3 |
|
Bedrooms Below Ground
|
1 |
|
Bedrooms Total
|
4 |
|
Age
|
6 To 15 Years |
|
Amenities
|
Fireplace(s) |
|
Appliances
|
Garage Door Opener Remote(s), Central Vacuum, Water Heater, Water Softener, Water Meter, Dishwasher, Dryer, Garage Door Opener, Hood Fan, Stove, Washer, Window Coverings, Wine Fridge, Refrigerator |
|
Architectural Style
|
Bungalow |
|
Basement Development
|
Finished |
|
Basement Features
|
Walk Out |
|
Basement Type
|
Full (finished) |
|
Construction Style Attachment
|
Detached |
|
Cooling Type
|
Central Air Conditioning |
|
Exterior Finish
|
Stone, Stucco |
|
Fire Protection
|
Alarm System, Smoke Detectors |
|
Fireplace Present
|
Yes |
|
Fireplace Total
|
2 |
|
Foundation Type
|
Poured Concrete |
|
Half Bath Total
|
1 |
|
Heating Fuel
|
Natural Gas |
|
Heating Type
|
Forced Air |
|
Stories Total
|
1 |
|
Size Interior
|
1,500 - 2,000 Ft2 |
|
Type
|
House |
|
Utility Water
|
Municipal Water |
Parking
Land
|
Acreage
|
No |
|
Land Amenities
|
Hospital, Place Of Worship |
|
Landscape Features
|
Landscaped |
|
Sewer
|
Sanitary Sewer |
|
Size Depth
|
111 Ft ,3 In |
|
Size Frontage
|
37 Ft ,3 In |
|
Size Irregular
|
37.3 X 111.3 Ft ; 37.3x111.26x32.75x25 |
|
Size Total Text
|
37.3 X 111.3 Ft ; 37.3x111.26x32.75x25 |
|
Zoning Description
|
R4 |
Rooms
| Level |
Type |
Length |
Width |
Dimensions |
|
Basement |
Recreational, Games Room |
7.75 m |
5.49 m |
7.75 m x 5.49 m |
|
Basement |
Other |
3.25 m |
2.57 m |
3.25 m x 2.57 m |
|
Basement |
Utility Room |
3.25 m |
1.88 m |
3.25 m x 1.88 m |
|
Basement |
Workshop |
5 m |
4.78 m |
5 m x 4.78 m |
|
Basement |
Bedroom 4 |
4.8 m |
3.58 m |
4.8 m x 3.58 m |
|
Basement |
Family Room |
6.25 m |
3.48 m |
6.25 m x 3.48 m |
|
Main Level |
Bedroom 2 |
3.76 m |
3.07 m |
3.76 m x 3.07 m |
|
Main Level |
Foyer |
2.87 m |
2.11 m |
2.87 m x 2.11 m |
|
Main Level |
Kitchen |
5.59 m |
4.88 m |
5.59 m x 4.88 m |
|
Main Level |
Laundry Room |
2.44 m |
2.01 m |
2.44 m x 2.01 m |
|
Main Level |
Living Room |
5.92 m |
4.27 m |
5.92 m x 4.27 m |
|
Main Level |
Bedroom 3 |
3.99 m |
3.07 m |
3.99 m x 3.07 m |
|
Main Level |
Bedroom |
6.35 m |
3.66 m |
6.35 m x 3.66 m |
|
Main Level |
Sunroom |
4.09 m |
2.95 m |
4.09 m x 2.95 m |
https://www.realtor.ca/real-estate/28852847/609-pelham-street-waterloo



