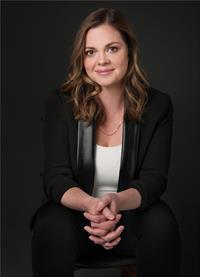3 Bedroom
3 Bathroom
1,600 - 1,799 ft2
Bungalow
Fireplace
Central Air Conditioning
Forced Air
$549,900Maintenance, Common Area Maintenance, Insurance
$389 Monthly
Welcome to 1100 Byron Baseline Rd, Unit 61 a well-maintained bungalow-style condo with a finished walk-out basement, offering 1,672sq ft of total living space in sought-after Byron.The main level features two bedrooms, including a primary with private ensuite, a second full bathroom, main-floor laundry, and a bright, open living space. The living room has large windows, a cozy gas fireplace and a view to the kitchen which has loads of storage & counter space. From the kitchen walk out to a private covered balcony ideal for quiet mornings or evening breaks. Downstairs, the walk-out basement includes a third bedroom, third full bathroom, and a large rec room with direct access to the patio and green space. Perfect for guests, in-laws, or added privacy. Additional features include a single-car garage, updated flooring & paint throughout and low-maintenance living in a quiet, well-managed community. Close to Springbank Park, trails, and riverfront paths and minutes from Byron Village shops, groceries, and restaurants. Whether you're downsizing or looking for single-floor living with bonus space, this home delivers functionality, space, and location in one clean package. (id:50976)
Property Details
|
MLS® Number
|
X12225310 |
|
Property Type
|
Single Family |
|
Community Name
|
South K |
|
Amenities Near By
|
Place Of Worship, Public Transit |
|
Community Features
|
Pet Restrictions, Community Centre |
|
Features
|
Balcony |
|
Parking Space Total
|
2 |
|
Structure
|
Deck |
Building
|
Bathroom Total
|
3 |
|
Bedrooms Above Ground
|
2 |
|
Bedrooms Below Ground
|
1 |
|
Bedrooms Total
|
3 |
|
Appliances
|
Garage Door Opener Remote(s), Dishwasher, Dryer, Stove, Washer, Window Coverings, Refrigerator |
|
Architectural Style
|
Bungalow |
|
Basement Development
|
Finished |
|
Basement Features
|
Walk Out |
|
Basement Type
|
N/a (finished) |
|
Cooling Type
|
Central Air Conditioning |
|
Exterior Finish
|
Brick, Vinyl Siding |
|
Fireplace Present
|
Yes |
|
Fireplace Total
|
1 |
|
Foundation Type
|
Poured Concrete |
|
Heating Fuel
|
Natural Gas |
|
Heating Type
|
Forced Air |
|
Stories Total
|
1 |
|
Size Interior
|
1,600 - 1,799 Ft2 |
|
Type
|
Row / Townhouse |
Parking
|
Attached Garage
|
|
|
Garage
|
|
|
Inside Entry
|
|
Land
|
Acreage
|
No |
|
Land Amenities
|
Place Of Worship, Public Transit |
Rooms
| Level |
Type |
Length |
Width |
Dimensions |
|
Main Level |
Living Room |
5.82 m |
5.77 m |
5.82 m x 5.77 m |
|
Main Level |
Kitchen |
2.97 m |
2.67 m |
2.97 m x 2.67 m |
|
Main Level |
Dining Room |
2.72 m |
2.67 m |
2.72 m x 2.67 m |
|
Main Level |
Primary Bedroom |
4.57 m |
3.45 m |
4.57 m x 3.45 m |
|
Main Level |
Bedroom 2 |
3.42 m |
2.71 m |
3.42 m x 2.71 m |
|
Main Level |
Bathroom |
3.89 m |
1.81 m |
3.89 m x 1.81 m |
|
Main Level |
Bathroom |
2.55 m |
1.48 m |
2.55 m x 1.48 m |
|
Ground Level |
Bedroom 3 |
3.84 m |
2.61 m |
3.84 m x 2.61 m |
|
Ground Level |
Recreational, Games Room |
4.01 m |
6.13 m |
4.01 m x 6.13 m |
|
Ground Level |
Bathroom |
1.47 m |
2.84 m |
1.47 m x 2.84 m |
https://www.realtor.ca/real-estate/28478304/61-1100-byron-baseline-road-london-south-south-k-south-k















































