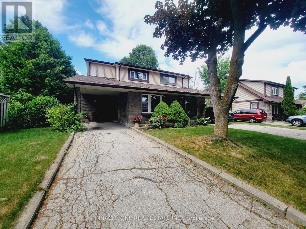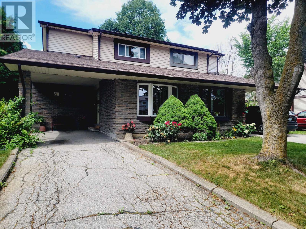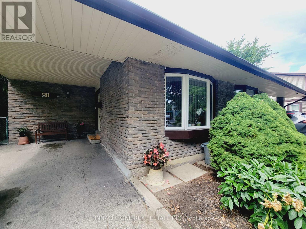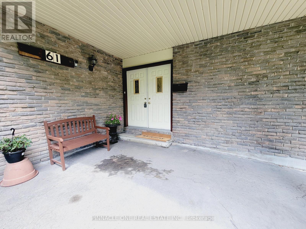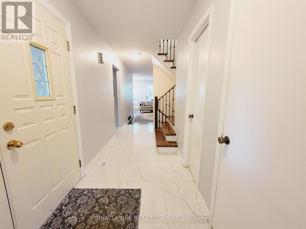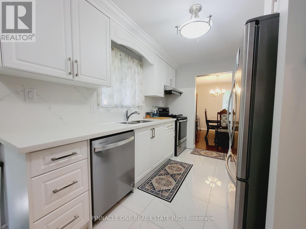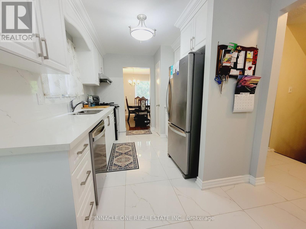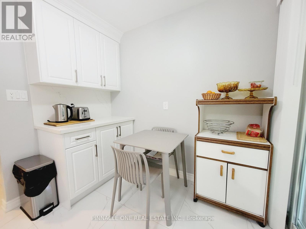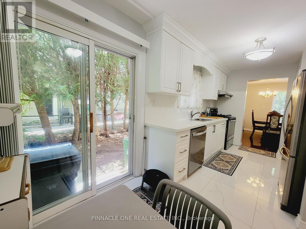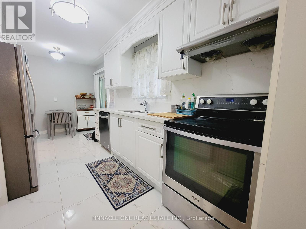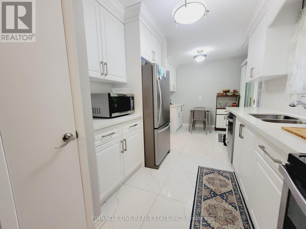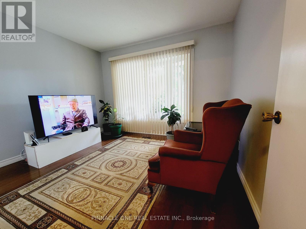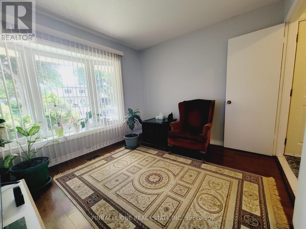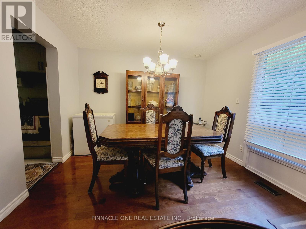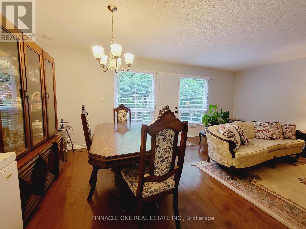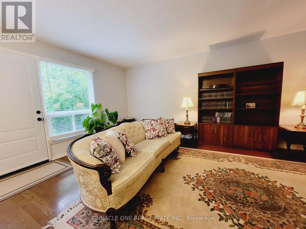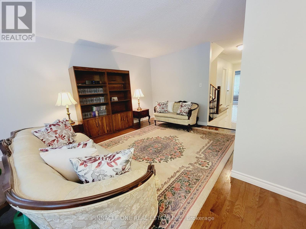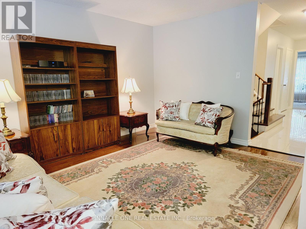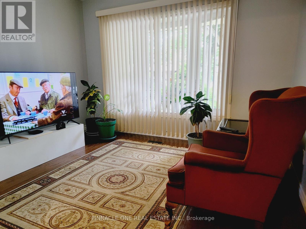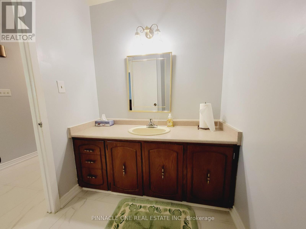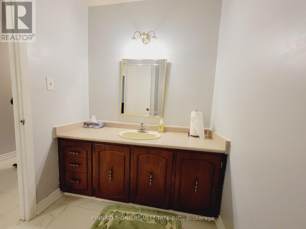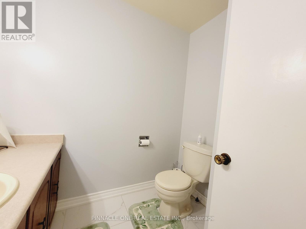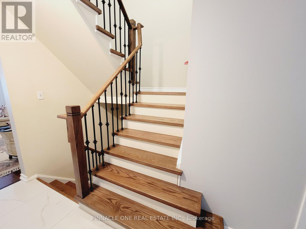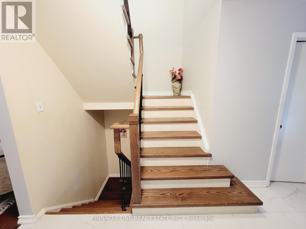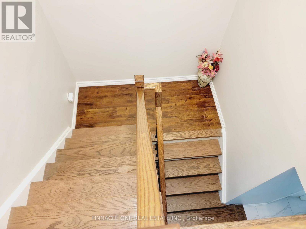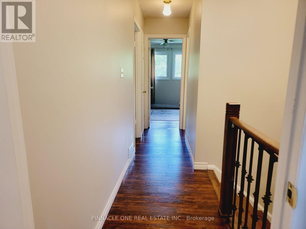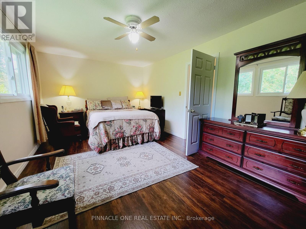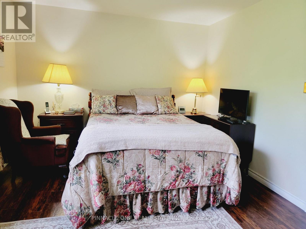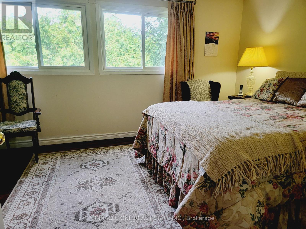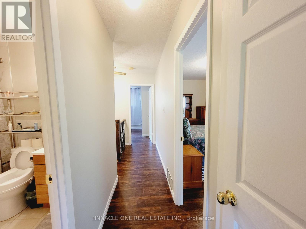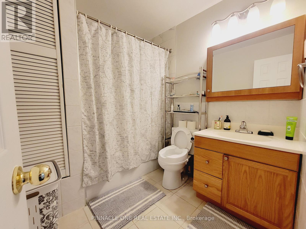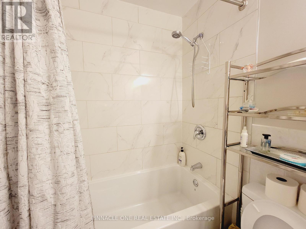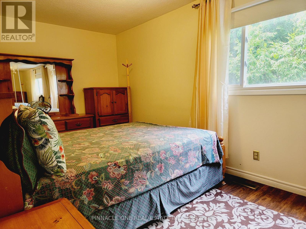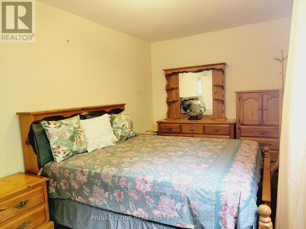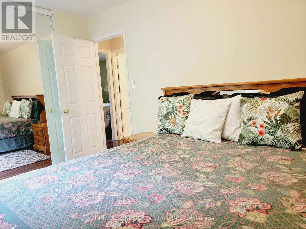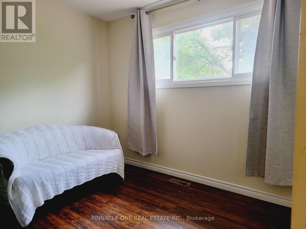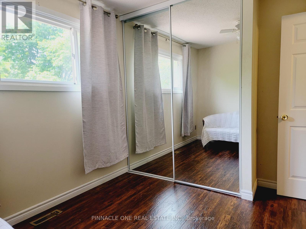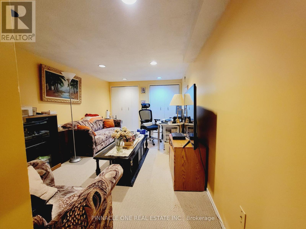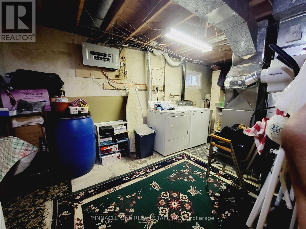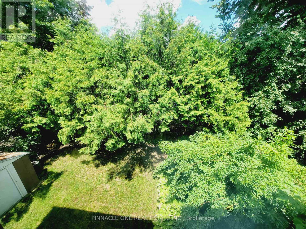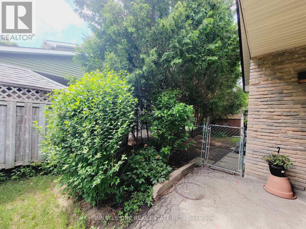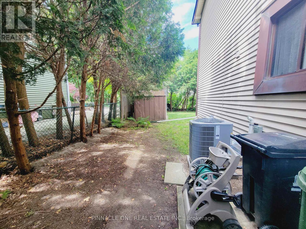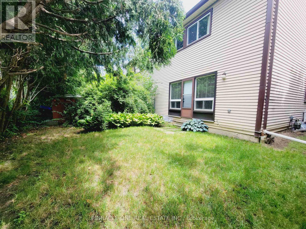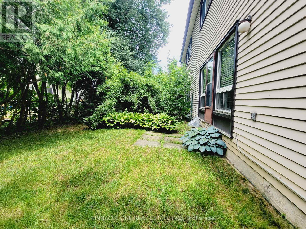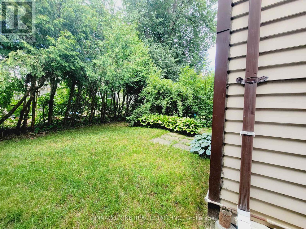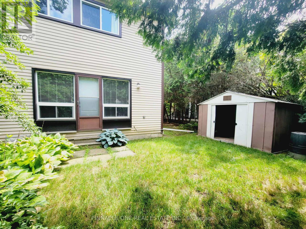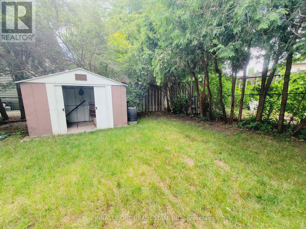4 Bedroom
3 Bathroom
1,100 - 1,500 ft2
Central Air Conditioning
Forced Air
$899,900
Allow yourself to retreat to the family friendly Hillcrest Village Community. Well known Arbor Glen Public school and AY Jackson Highschool are available to build strong minds. Shopping convenience and quick access to 404 and 407 makes this neighbourhood a delight. Hardwood flooring on the main along with large Tiles. Laminate on the upper floor. The family room can easily be converted to a bedroom. Roof done 2017. Windows 2021. Kitchen, Hot water tank, and Dishwasher 2023. Fridge 2019. Air Conditioner and Furnace 2025 (id:50976)
Open House
This property has open houses!
Starts at:
2:00 pm
Ends at:
4:00 pm
Starts at:
2:00 pm
Ends at:
4:00 pm
Property Details
|
MLS® Number
|
C12264539 |
|
Property Type
|
Single Family |
|
Community Name
|
Hillcrest Village |
|
Equipment Type
|
Water Heater - Gas |
|
Parking Space Total
|
2 |
|
Rental Equipment Type
|
Water Heater - Gas |
Building
|
Bathroom Total
|
3 |
|
Bedrooms Above Ground
|
3 |
|
Bedrooms Below Ground
|
1 |
|
Bedrooms Total
|
4 |
|
Age
|
51 To 99 Years |
|
Basement Development
|
Finished |
|
Basement Type
|
N/a (finished) |
|
Construction Style Attachment
|
Semi-detached |
|
Cooling Type
|
Central Air Conditioning |
|
Exterior Finish
|
Brick |
|
Flooring Type
|
Hardwood, Ceramic, Laminate, Carpeted |
|
Foundation Type
|
Concrete |
|
Half Bath Total
|
1 |
|
Heating Fuel
|
Natural Gas |
|
Heating Type
|
Forced Air |
|
Stories Total
|
2 |
|
Size Interior
|
1,100 - 1,500 Ft2 |
|
Type
|
House |
|
Utility Water
|
Municipal Water |
Parking
Land
|
Acreage
|
No |
|
Sewer
|
Sanitary Sewer |
|
Size Depth
|
100 Ft |
|
Size Frontage
|
36 Ft |
|
Size Irregular
|
36 X 100 Ft |
|
Size Total Text
|
36 X 100 Ft |
|
Zoning Description
|
Res |
Rooms
| Level |
Type |
Length |
Width |
Dimensions |
|
Second Level |
Primary Bedroom |
5.52 m |
3.47 m |
5.52 m x 3.47 m |
|
Second Level |
Bedroom 2 |
4.76 m |
2.7 m |
4.76 m x 2.7 m |
|
Second Level |
Bedroom 3 |
3.4 m |
2.88 m |
3.4 m x 2.88 m |
|
Basement |
Recreational, Games Room |
6.43 m |
5.86 m |
6.43 m x 5.86 m |
|
Basement |
Games Room |
5.06 m |
3.17 m |
5.06 m x 3.17 m |
|
Ground Level |
Living Room |
5.61 m |
3.46 m |
5.61 m x 3.46 m |
|
Ground Level |
Dining Room |
3.46 m |
2.73 m |
3.46 m x 2.73 m |
|
Ground Level |
Kitchen |
5.25 m |
2.59 m |
5.25 m x 2.59 m |
|
Ground Level |
Family Room |
3.45 m |
2.99 m |
3.45 m x 2.99 m |
https://www.realtor.ca/real-estate/28562395/61-applegate-crescent-toronto-hillcrest-village-hillcrest-village



