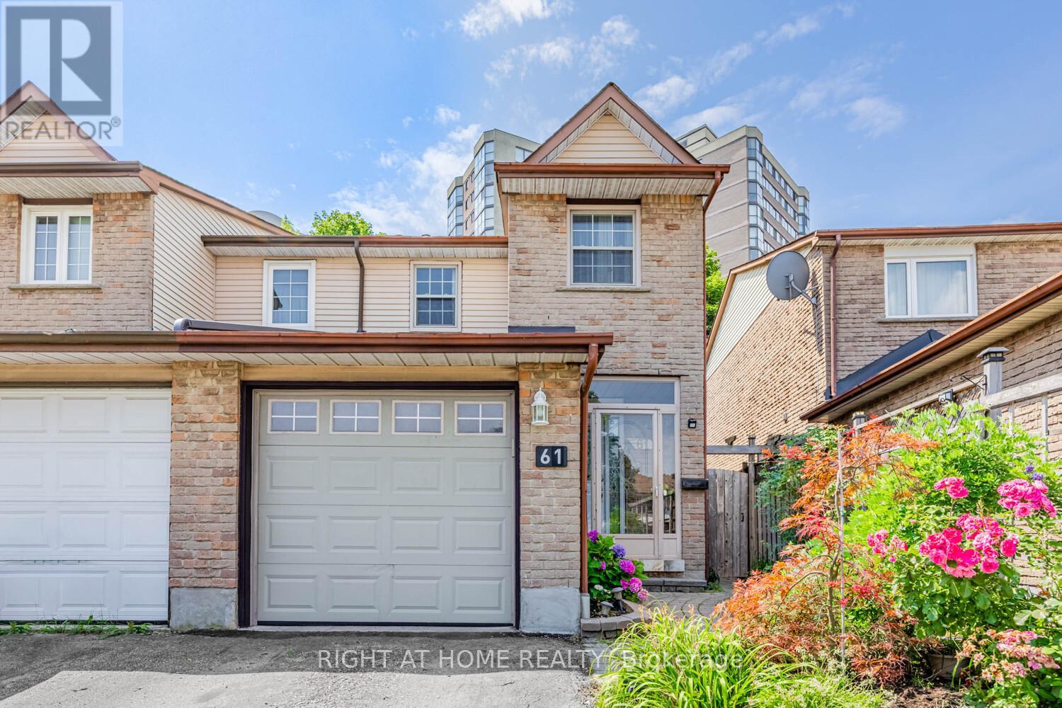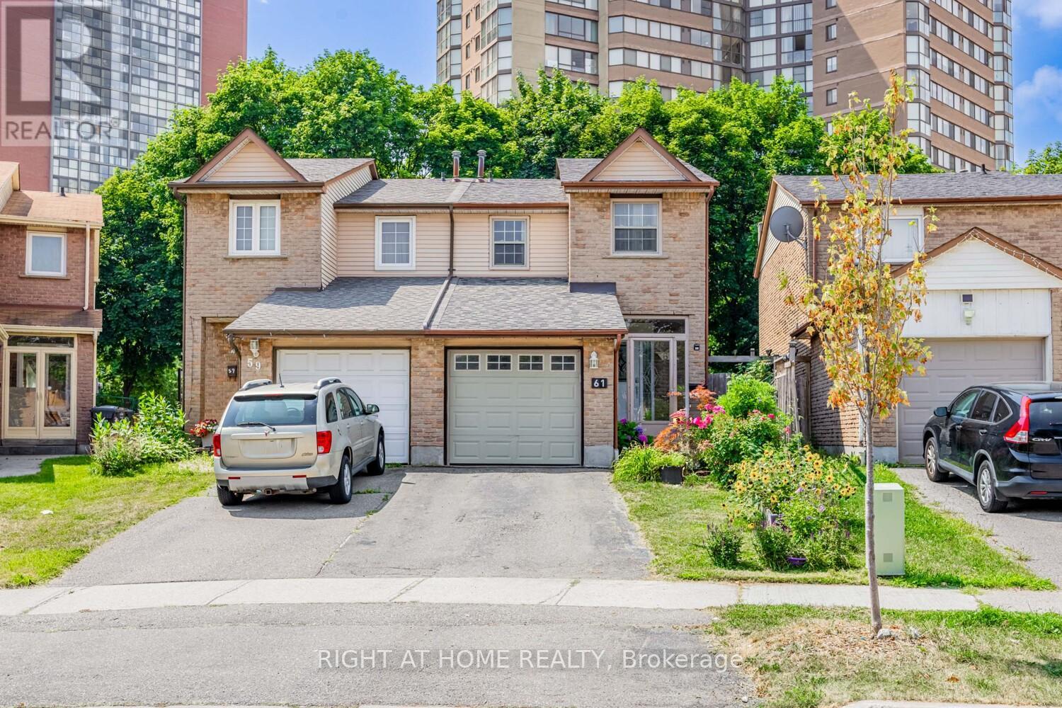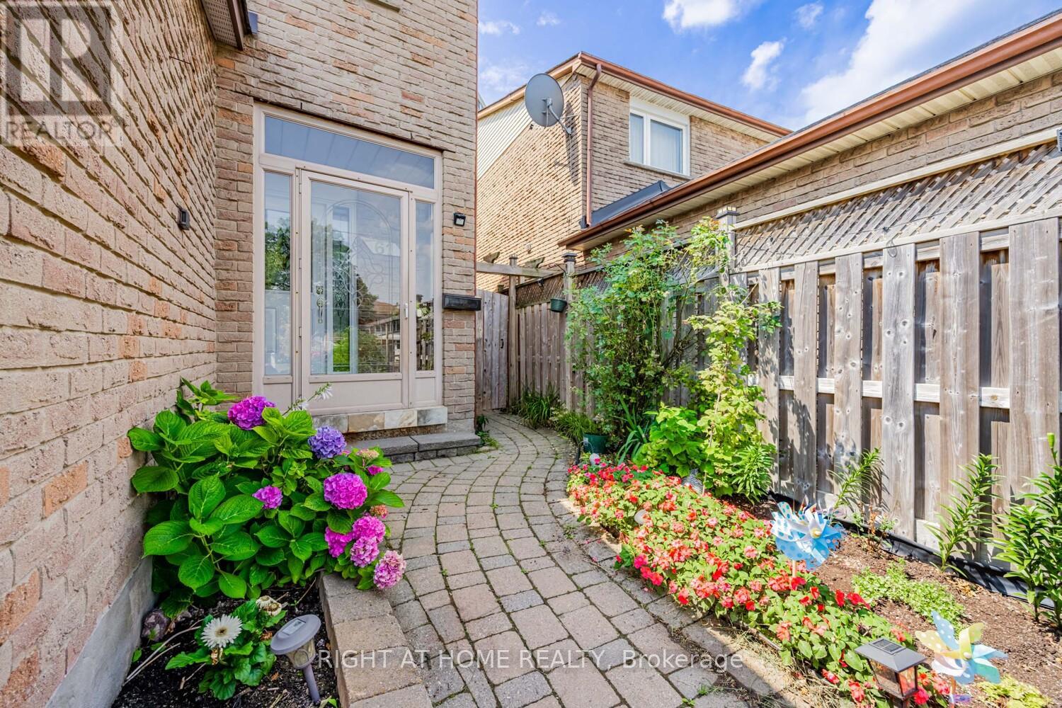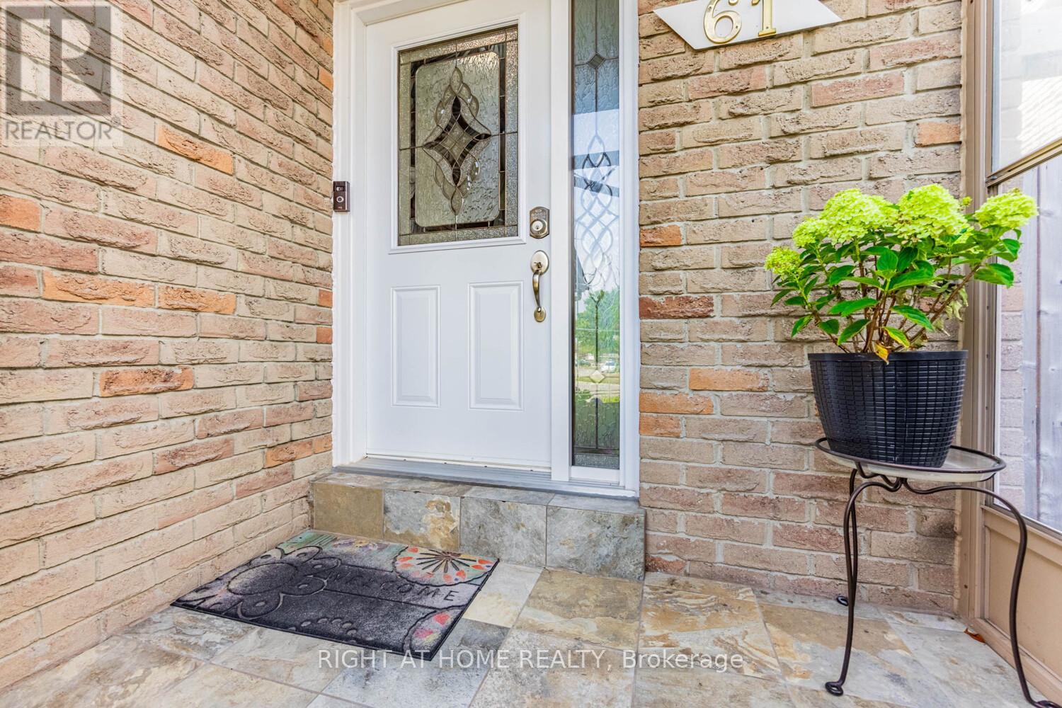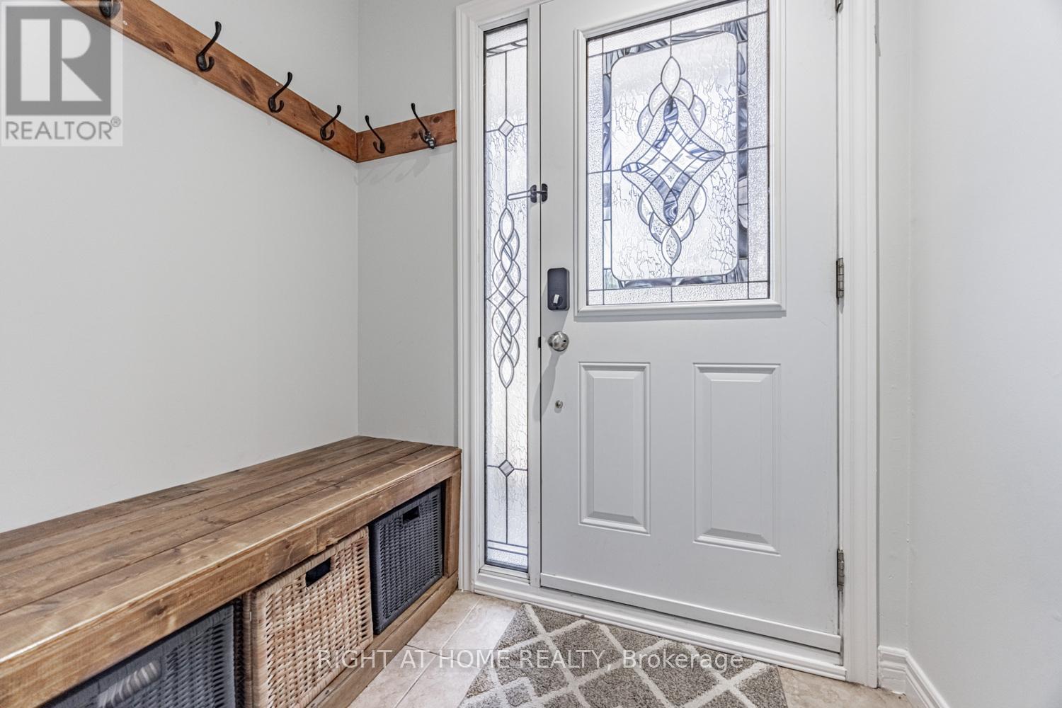3 Bedroom
3 Bathroom
1,100 - 1,500 ft2
Fireplace
Central Air Conditioning
Forced Air
$799,900
Welcome to this beautifully updated, carpet-free home near Square One, perfect for families and commuters alike! Enjoy open-concept living and dining with newly installed hardwood floors, refinished stairs, and fresh paint throughout. The spacious kitchen boasts granite countertops and overlooks a large backyard through a charming bay window. Ideal for entertaining or relaxing. Upstairs, you'll find generously sized bedrooms offering ample space for comfort. The finished basement with a cozy fireplace adds extra living space for your family's needs. Located in a family-friendly neighborhood with top-rated schools, excellent transit options, and just minutes to Highways 403, 410, and 401 for quick commuting. Parking for 2 cars on the driveway plus 1 in the garage. Don't miss this move-in ready gem in the heart of Mississauga! (id:50976)
Property Details
|
MLS® Number
|
W12336239 |
|
Property Type
|
Single Family |
|
Community Name
|
Rathwood |
|
Features
|
Carpet Free |
|
Parking Space Total
|
3 |
Building
|
Bathroom Total
|
3 |
|
Bedrooms Above Ground
|
3 |
|
Bedrooms Total
|
3 |
|
Age
|
31 To 50 Years |
|
Amenities
|
Fireplace(s) |
|
Appliances
|
Water Heater, Dishwasher, Dryer, Hood Fan, Stove, Washer, Window Coverings, Refrigerator |
|
Basement Development
|
Finished |
|
Basement Type
|
N/a (finished) |
|
Construction Style Attachment
|
Semi-detached |
|
Cooling Type
|
Central Air Conditioning |
|
Exterior Finish
|
Brick, Concrete |
|
Fireplace Present
|
Yes |
|
Fireplace Total
|
1 |
|
Flooring Type
|
Hardwood, Ceramic, Laminate |
|
Foundation Type
|
Concrete |
|
Half Bath Total
|
2 |
|
Heating Fuel
|
Natural Gas |
|
Heating Type
|
Forced Air |
|
Stories Total
|
2 |
|
Size Interior
|
1,100 - 1,500 Ft2 |
|
Type
|
House |
|
Utility Water
|
Municipal Water |
Parking
Land
|
Acreage
|
No |
|
Sewer
|
Sanitary Sewer |
|
Size Depth
|
97 Ft ,7 In |
|
Size Frontage
|
19 Ft ,4 In |
|
Size Irregular
|
19.4 X 97.6 Ft |
|
Size Total Text
|
19.4 X 97.6 Ft |
Rooms
| Level |
Type |
Length |
Width |
Dimensions |
|
Second Level |
Primary Bedroom |
4.4 m |
4 m |
4.4 m x 4 m |
|
Second Level |
Bedroom 2 |
3.7 m |
2.4 m |
3.7 m x 2.4 m |
|
Second Level |
Bedroom 3 |
3.7 m |
2.4 m |
3.7 m x 2.4 m |
|
Second Level |
Bathroom |
2 m |
1 m |
2 m x 1 m |
|
Basement |
Recreational, Games Room |
4.9 m |
4.7 m |
4.9 m x 4.7 m |
|
Ground Level |
Living Room |
5.1 m |
5.6 m |
5.1 m x 5.6 m |
|
Ground Level |
Dining Room |
5.1 m |
5.6 m |
5.1 m x 5.6 m |
|
Ground Level |
Kitchen |
2.8 m |
2.4 m |
2.8 m x 2.4 m |
https://www.realtor.ca/real-estate/28715313/61-chalfield-lane-mississauga-rathwood-rathwood



