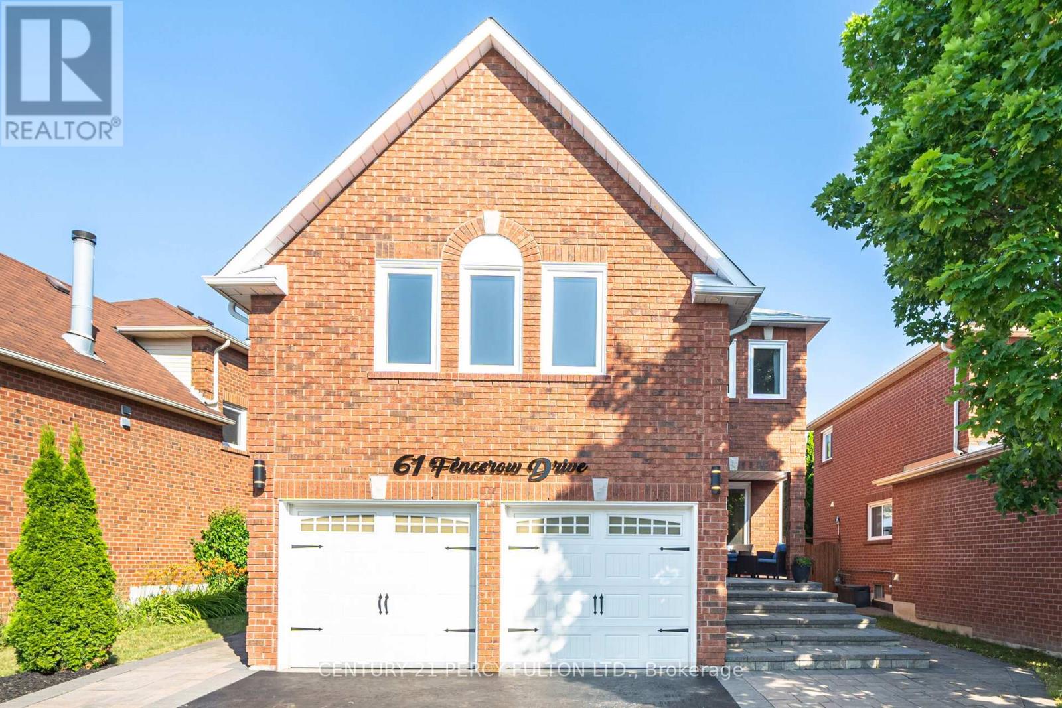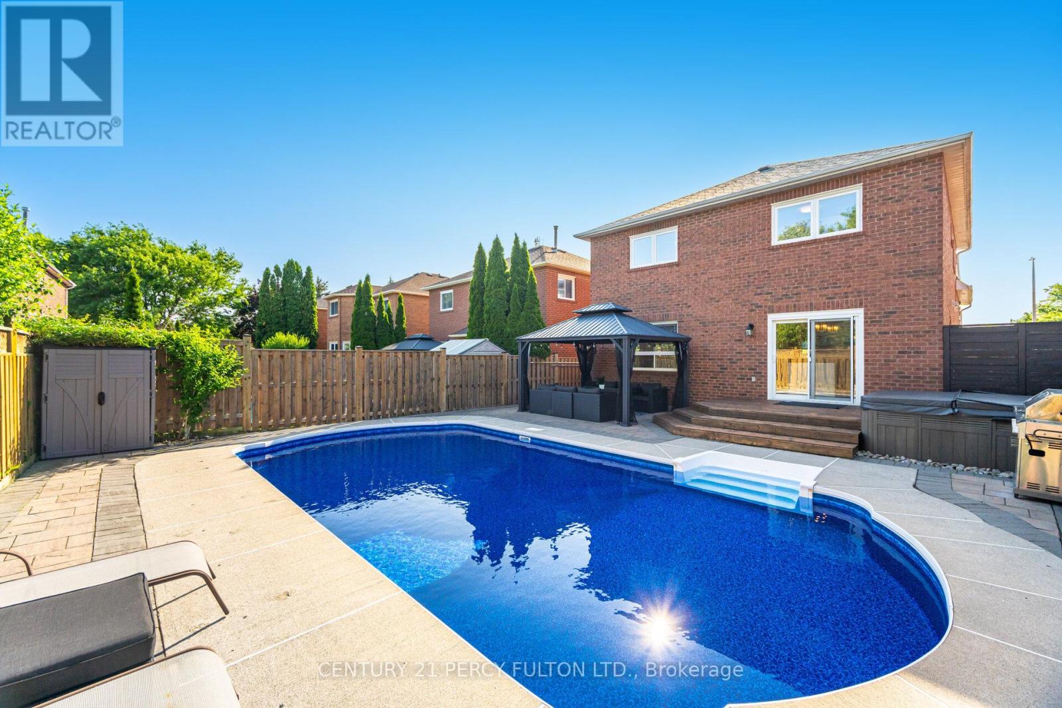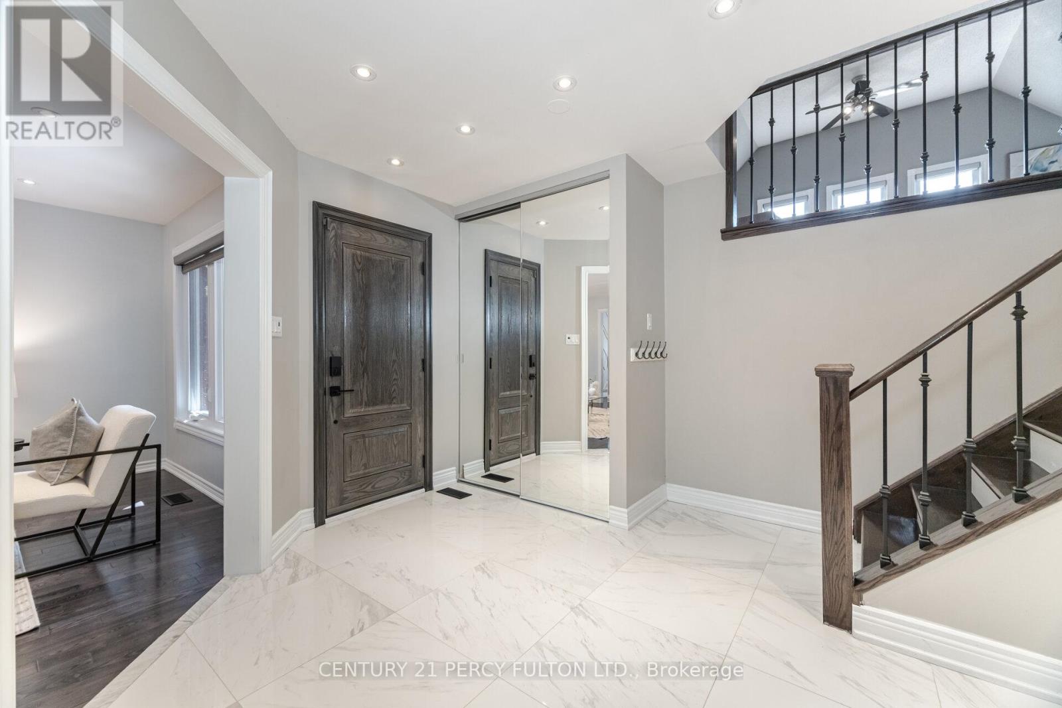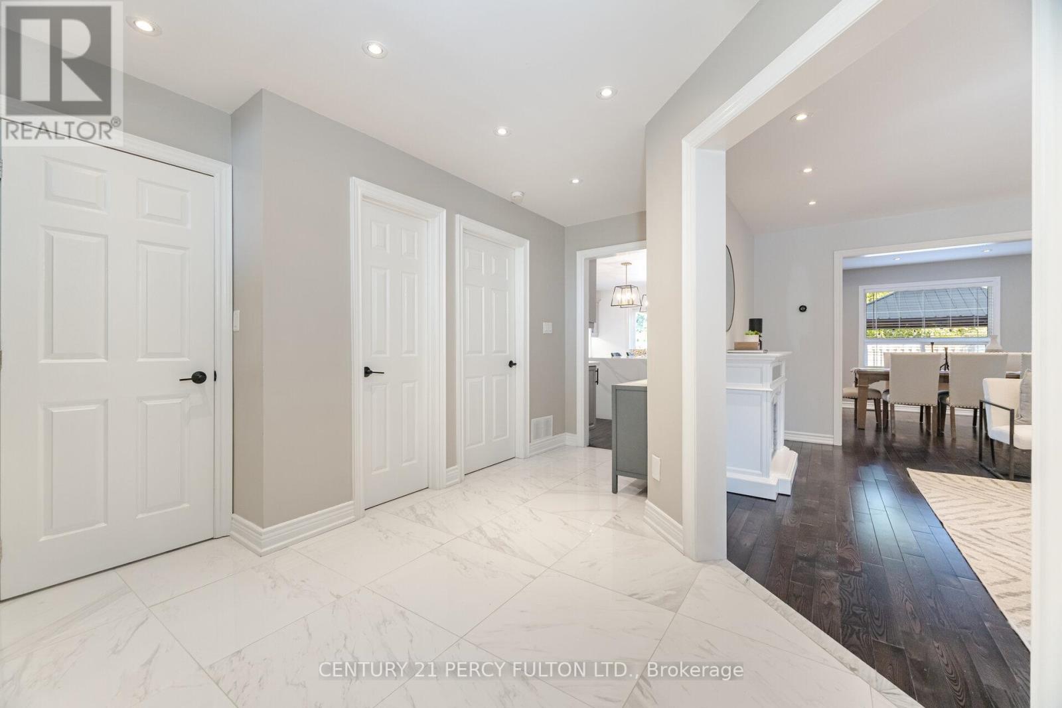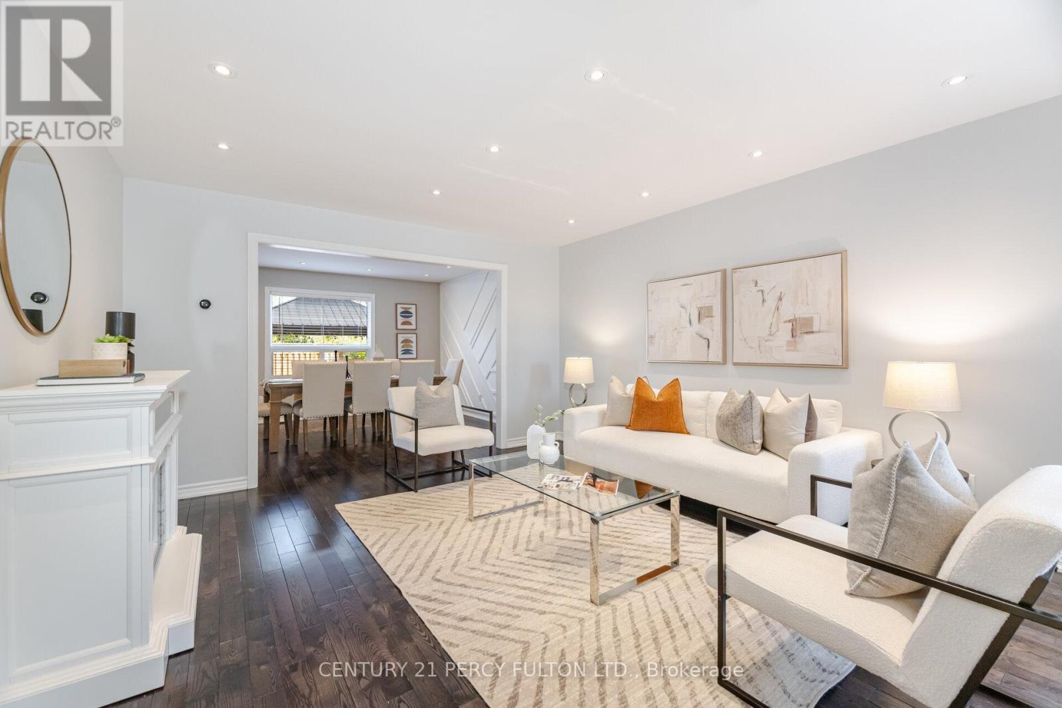6 Bedroom
4 Bathroom
2,000 - 2,500 ft2
Fireplace
Inground Pool
Central Air Conditioning
Forced Air
$1,099,800
* Absolutely Stunning 4 + 2 Bedroom 4 Bath * Totally Updated * Detached Home in Highly Sought After Rolling Acres Neighbourhood of Whitby ** Entertainers Backyard With Heated Inground Salt Water Pool, Hot Tub, Gazebo - No Grass to Cut ** 2377 Sq Ft * Hardwood Floor on Main & Second * No Carpet * Oak Stairs With Wrought Iron Pickets * Family Room With Vaulted Ceiling & Gas Fireplace * Kitchen With Custom Built Cabinets, Quartz Counters, and Waterfall Island * Primary Bedroom With 5 Pc Ensuite (2 Shower Heads) * Separate Entrance to Finished Basement With Rec Room, 2 Bedrooms, & 4 Pc Bath (Could Be Used As An In-Law Suite ) * Front & Back Interlock * Entrance Through Garage * Close To Great Schools, Shops, Hwy 412/407, Whitby GO Station, & More * New (Pool Liner, Heat Exchanger, & Hot Tub Pumps) * Pool Pump (2 Yrs) * Roof (5 Yrs) * Windows (8 Yrs) * A/C (9 Yrs) * (id:50976)
Open House
This property has open houses!
Starts at:
2:00 pm
Ends at:
4:00 pm
Property Details
|
MLS® Number
|
E12262853 |
|
Property Type
|
Single Family |
|
Community Name
|
Rolling Acres |
|
Parking Space Total
|
4 |
|
Pool Type
|
Inground Pool |
Building
|
Bathroom Total
|
4 |
|
Bedrooms Above Ground
|
4 |
|
Bedrooms Below Ground
|
2 |
|
Bedrooms Total
|
6 |
|
Appliances
|
Garage Door Opener Remote(s), Central Vacuum, Dishwasher, Dryer, Garage Door Opener, Microwave, Stove, Washer, Window Coverings, Refrigerator |
|
Basement Development
|
Finished |
|
Basement Features
|
Separate Entrance |
|
Basement Type
|
N/a (finished) |
|
Construction Style Attachment
|
Detached |
|
Cooling Type
|
Central Air Conditioning |
|
Exterior Finish
|
Brick |
|
Fireplace Present
|
Yes |
|
Flooring Type
|
Hardwood, Vinyl |
|
Foundation Type
|
Unknown |
|
Half Bath Total
|
1 |
|
Heating Fuel
|
Natural Gas |
|
Heating Type
|
Forced Air |
|
Stories Total
|
2 |
|
Size Interior
|
2,000 - 2,500 Ft2 |
|
Type
|
House |
|
Utility Water
|
Municipal Water |
Parking
Land
|
Acreage
|
No |
|
Sewer
|
Sanitary Sewer |
|
Size Depth
|
104 Ft ,8 In |
|
Size Frontage
|
42 Ft ,9 In |
|
Size Irregular
|
42.8 X 104.7 Ft |
|
Size Total Text
|
42.8 X 104.7 Ft |
Rooms
| Level |
Type |
Length |
Width |
Dimensions |
|
Second Level |
Primary Bedroom |
4.74 m |
3.01 m |
4.74 m x 3.01 m |
|
Second Level |
Bedroom 2 |
4.45 m |
3.33 m |
4.45 m x 3.33 m |
|
Second Level |
Bedroom 3 |
3.32 m |
3.32 m |
3.32 m x 3.32 m |
|
Second Level |
Bedroom 4 |
3.01 m |
2.14 m |
3.01 m x 2.14 m |
|
Basement |
Bedroom 2 |
3.33 m |
2.82 m |
3.33 m x 2.82 m |
|
Basement |
Recreational, Games Room |
6.7 m |
5.62 m |
6.7 m x 5.62 m |
|
Basement |
Bedroom |
3.33 m |
2.8 m |
3.33 m x 2.8 m |
|
Main Level |
Living Room |
4.67 m |
4.11 m |
4.67 m x 4.11 m |
|
Main Level |
Dining Room |
4.1 m |
3.48 m |
4.1 m x 3.48 m |
|
Main Level |
Family Room |
5.66 m |
5.57 m |
5.66 m x 5.57 m |
|
Main Level |
Kitchen |
5.21 m |
3.92 m |
5.21 m x 3.92 m |
https://www.realtor.ca/real-estate/28559132/61-fencerow-drive-whitby-rolling-acres-rolling-acres



