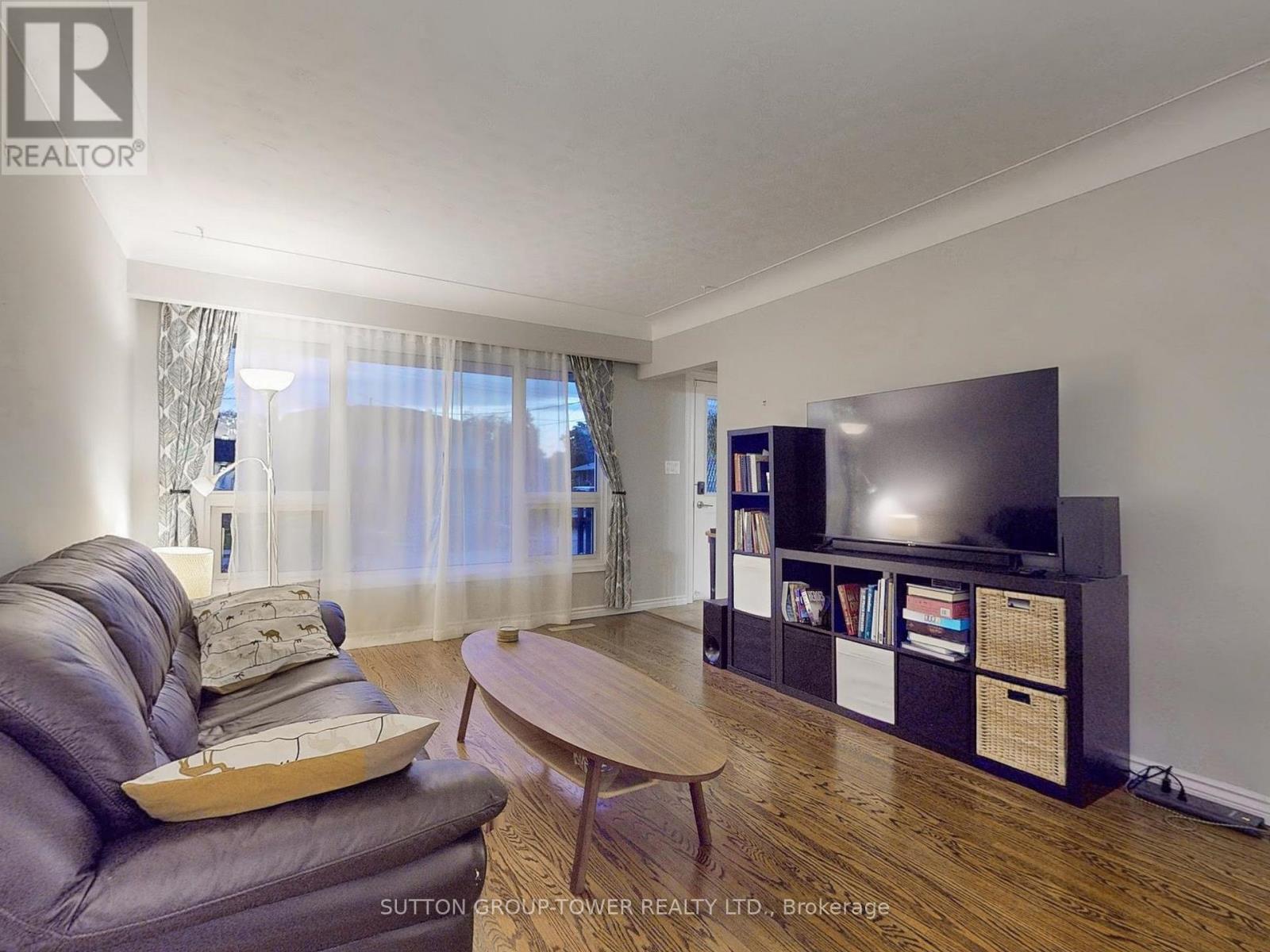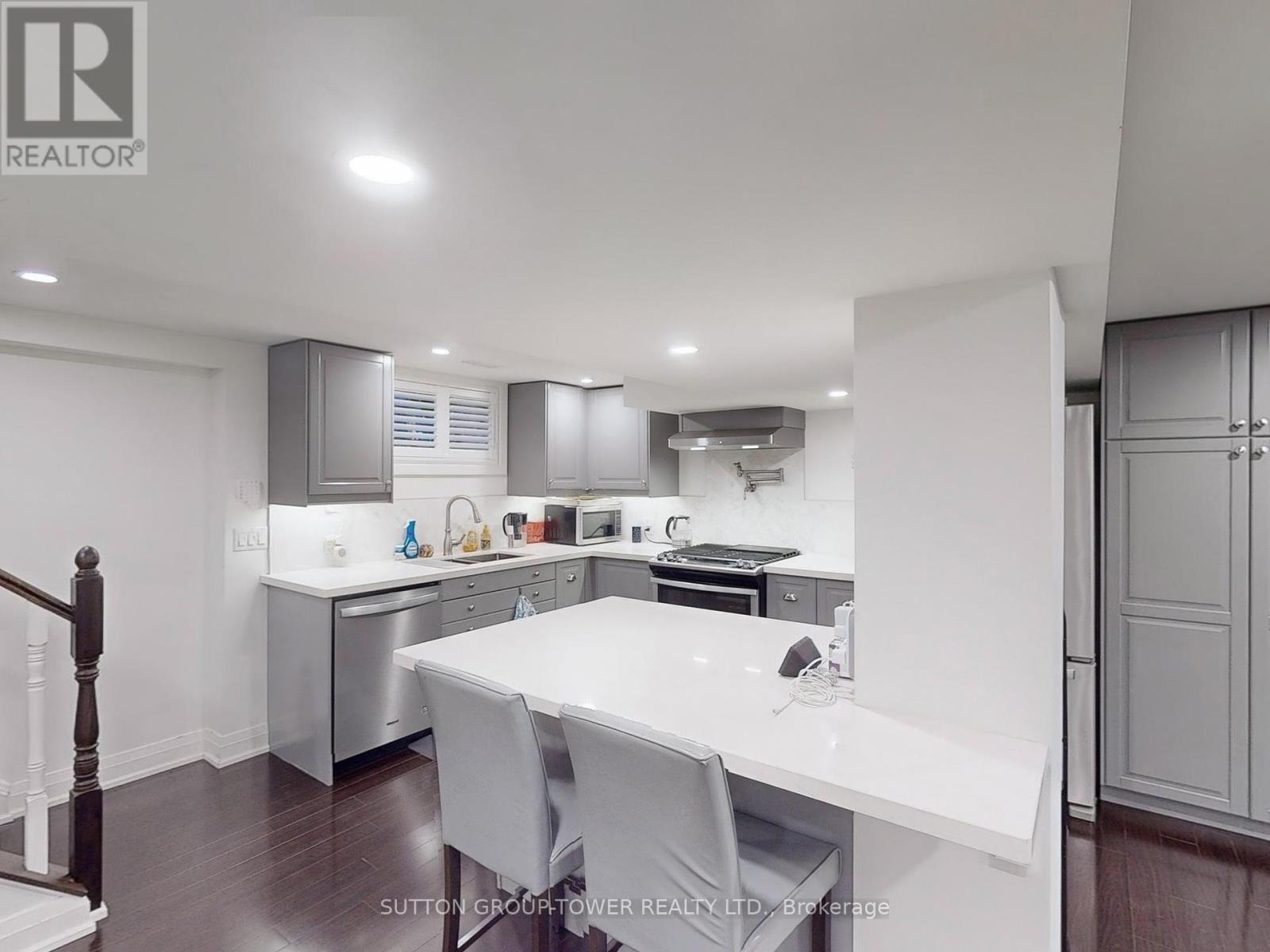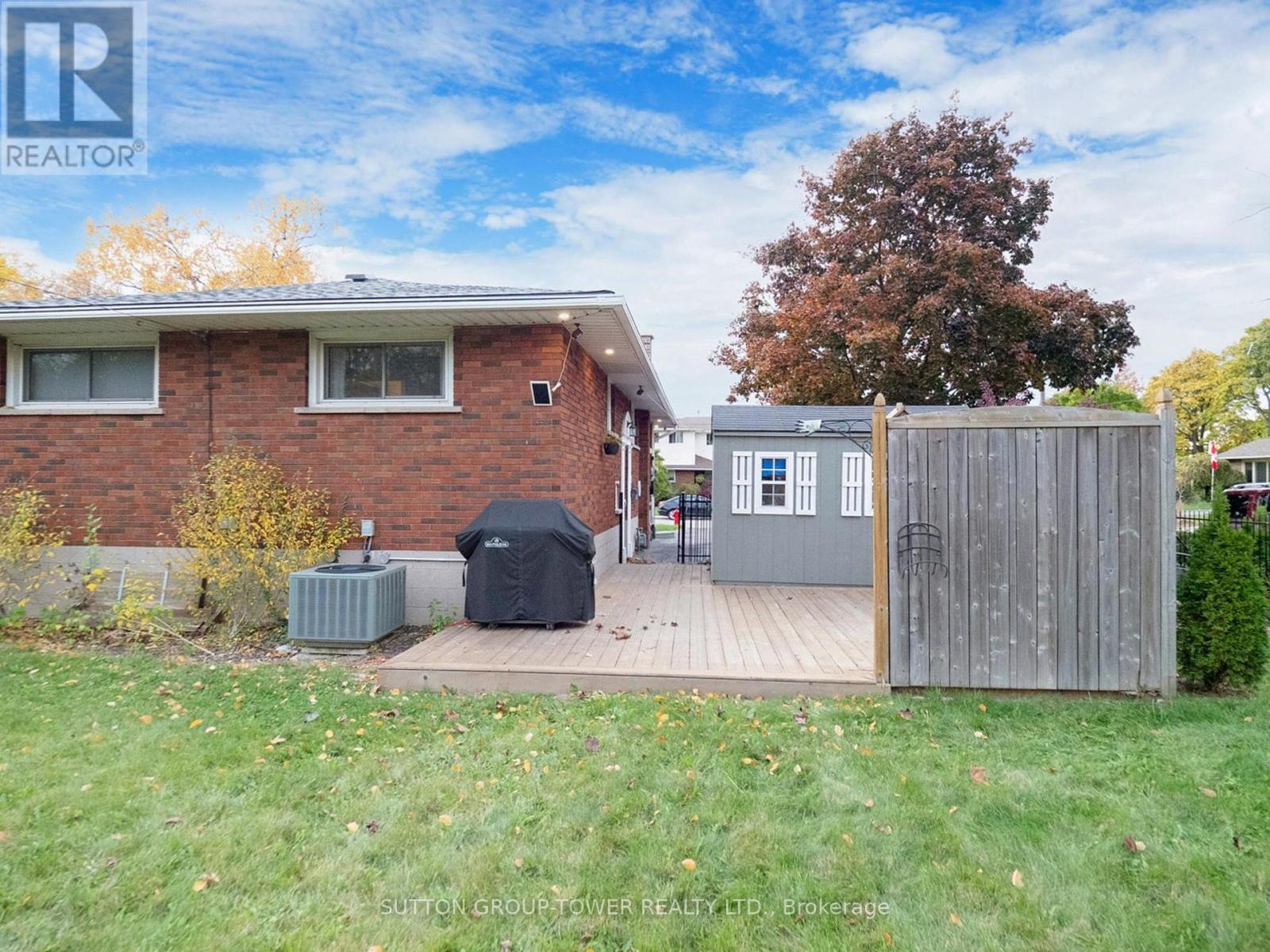4 Bedroom
2 Bathroom
Bungalow
Central Air Conditioning
Forced Air
Landscaped
$999,000
Nestled On A Spacious, Beautifully Landscaped Corner Lot In A Quiet, Family-Friendly Crescent, This Lovely Bungalow Offers A Perfect Blend Of Comfort And Convenience. Featuring A Generous Backyard With A Custom Deck And Shed, Its Ideal For Outdoor Relaxation And Entertaining. The Newly Renovated 1-Bedroom Basement Apartment With A Full Bathroom And A Separate Entrance Adds Flexibility For Potential Rental Income Or An In-Law Suite. With Its A Move-In-Ready Condition, This Home Is Perfect For Families Or Investors Looking For A Prime Opportunity In The Westcliffe Area (id:50976)
Property Details
|
MLS® Number
|
X9511366 |
|
Property Type
|
Single Family |
|
Community Name
|
Westcliffe |
|
Features
|
Lighting, Guest Suite |
|
Parking Space Total
|
5 |
|
Structure
|
Deck, Patio(s) |
Building
|
Bathroom Total
|
2 |
|
Bedrooms Above Ground
|
3 |
|
Bedrooms Below Ground
|
1 |
|
Bedrooms Total
|
4 |
|
Appliances
|
Barbeque, Hot Tub |
|
Architectural Style
|
Bungalow |
|
Basement Development
|
Finished |
|
Basement Features
|
Apartment In Basement |
|
Basement Type
|
N/a (finished) |
|
Construction Style Attachment
|
Detached |
|
Cooling Type
|
Central Air Conditioning |
|
Exterior Finish
|
Brick, Brick Facing |
|
Fire Protection
|
Monitored Alarm |
|
Flooring Type
|
Hardwood |
|
Foundation Type
|
Block |
|
Heating Fuel
|
Natural Gas |
|
Heating Type
|
Forced Air |
|
Stories Total
|
1 |
|
Type
|
House |
|
Utility Water
|
Municipal Water |
Land
|
Acreage
|
No |
|
Landscape Features
|
Landscaped |
|
Sewer
|
Sanitary Sewer |
|
Size Depth
|
120 Ft |
|
Size Frontage
|
51 Ft ,7 In |
|
Size Irregular
|
51.6 X 120 Ft |
|
Size Total Text
|
51.6 X 120 Ft |
Rooms
| Level |
Type |
Length |
Width |
Dimensions |
|
Basement |
Kitchen |
3.35 m |
3.35 m |
3.35 m x 3.35 m |
|
Basement |
Bedroom |
3.35 m |
3 m |
3.35 m x 3 m |
|
Main Level |
Living Room |
3.35 m |
5 m |
3.35 m x 5 m |
|
Main Level |
Primary Bedroom |
3.35 m |
3.35 m |
3.35 m x 3.35 m |
|
Main Level |
Bedroom 2 |
2.4 m |
3.35 m |
2.4 m x 3.35 m |
|
Main Level |
Bedroom 3 |
3 m |
3 m |
3 m x 3 m |
|
Main Level |
Kitchen |
5 m |
3.5 m |
5 m x 3.5 m |
Utilities
|
Cable
|
Installed |
|
Sewer
|
Installed |
https://www.realtor.ca/real-estate/27582196/61-fisher-crescent-hamilton-westcliffe-westcliffe













































