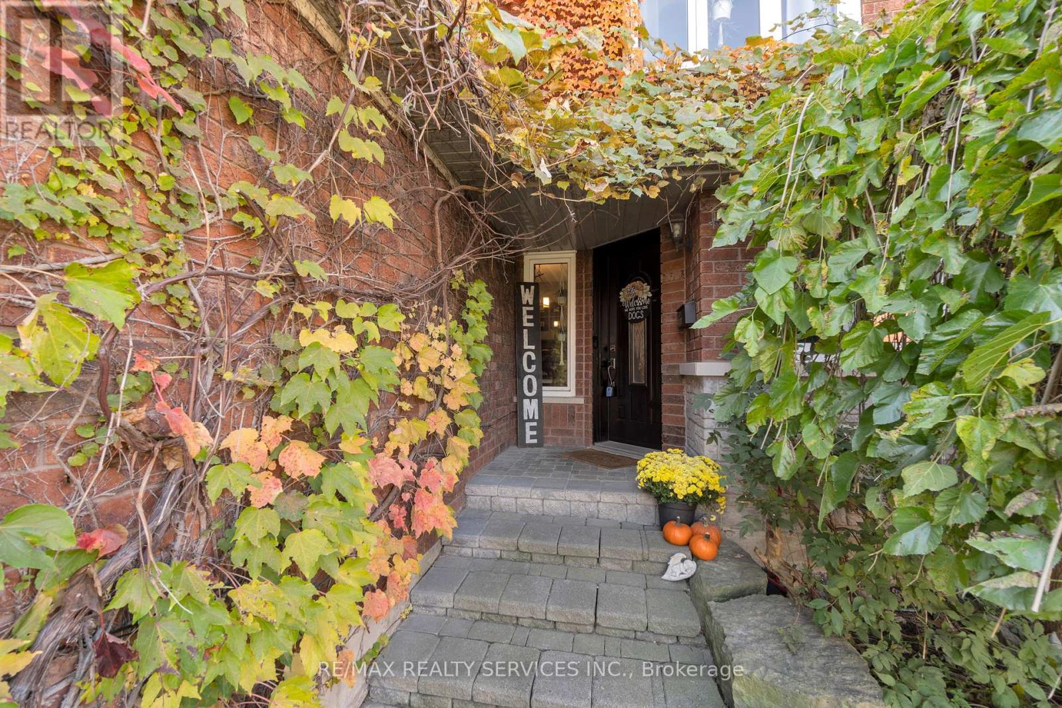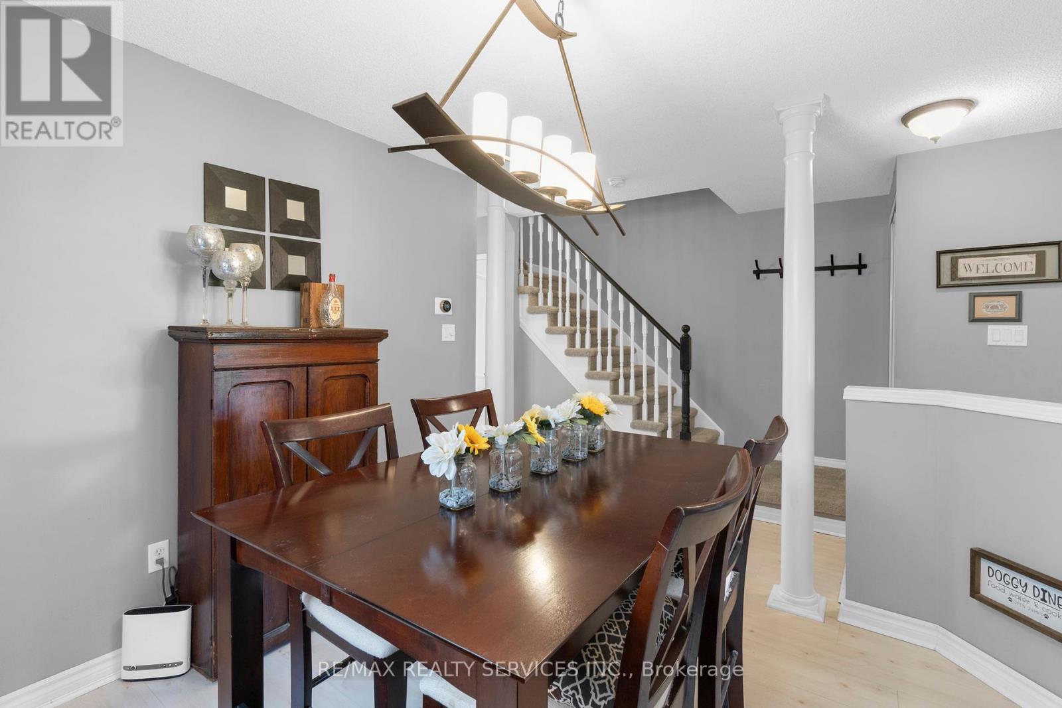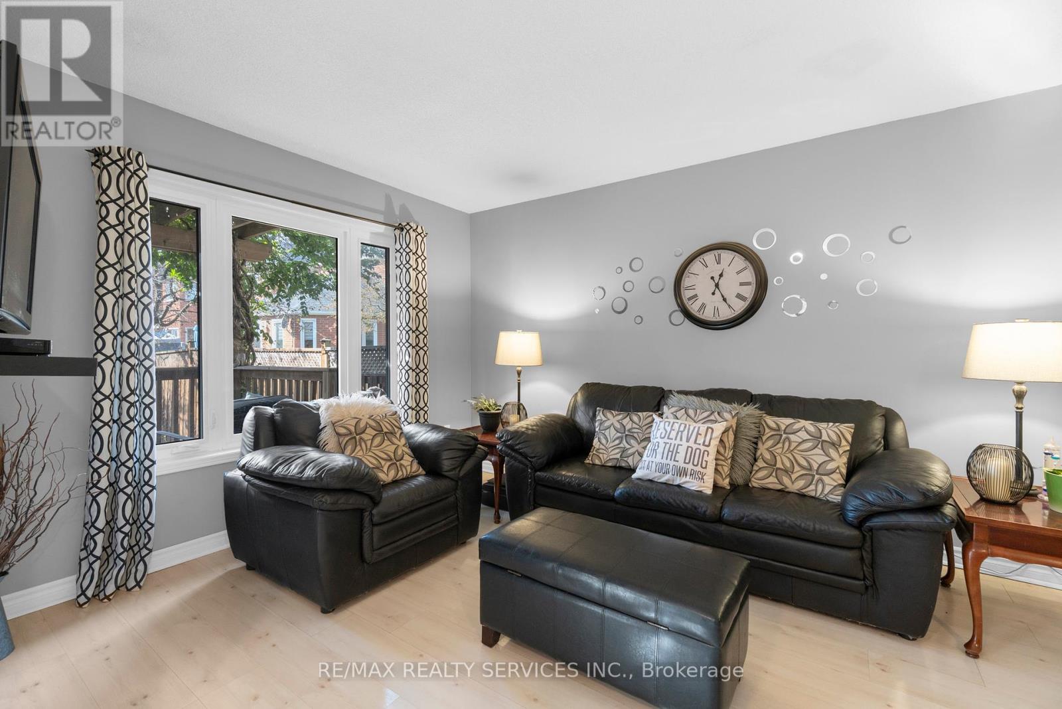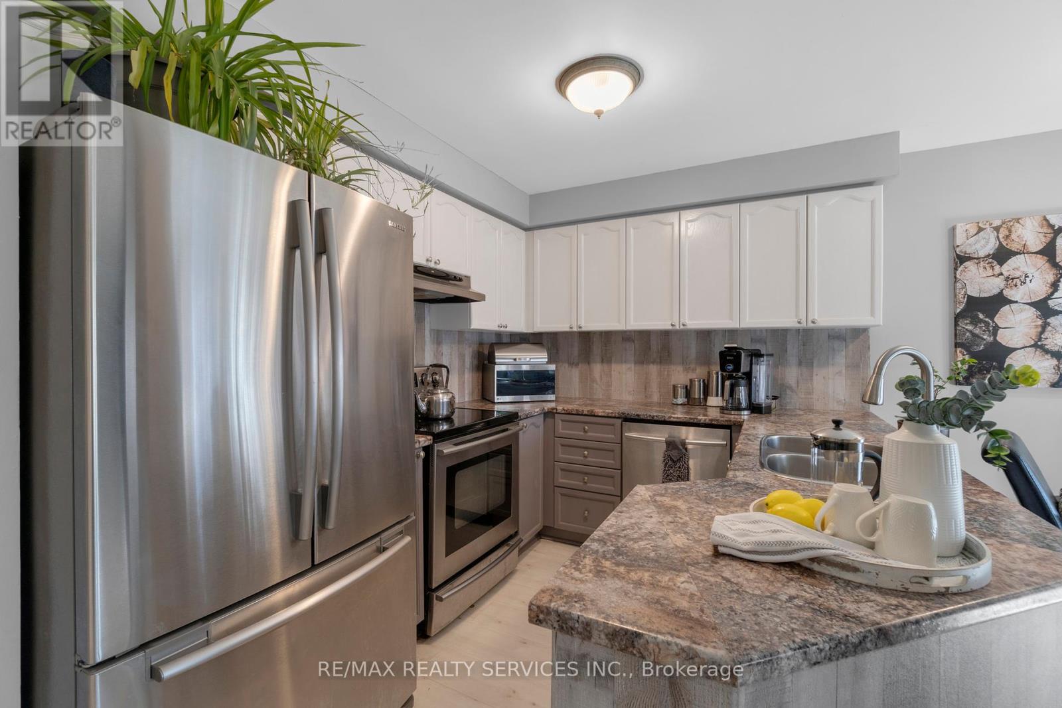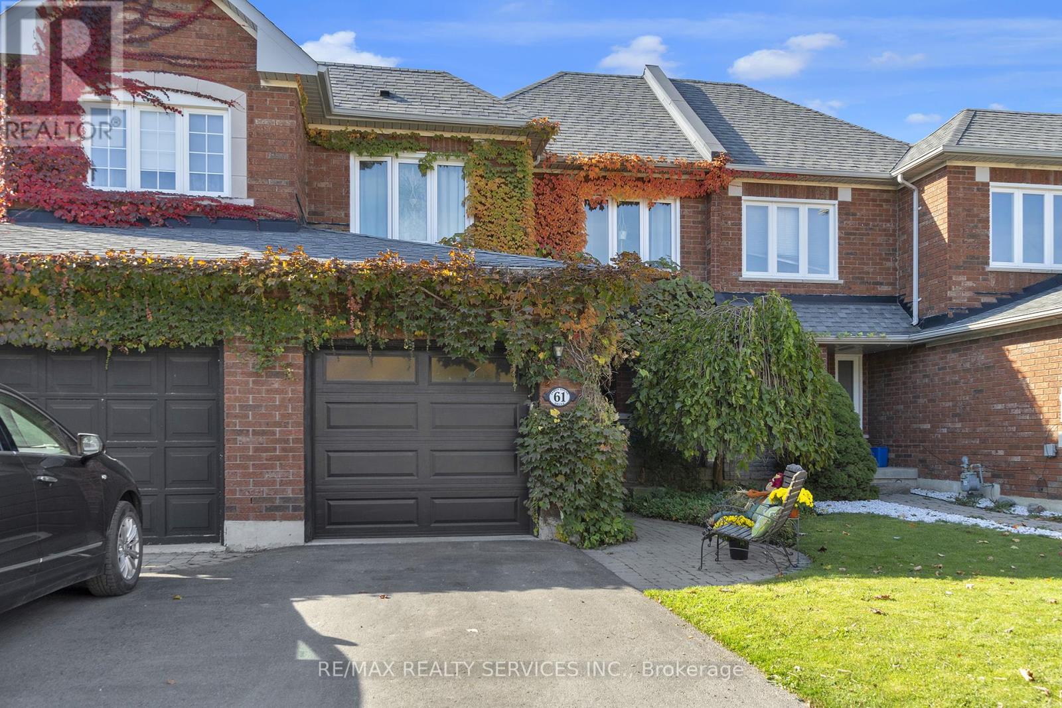2 Bedroom
2 Bathroom
Central Air Conditioning
Forced Air
$799,900
Welcome to 61 James Young Drive Located On A Quiet Family Friendly Street in the Most Sought After Area of Georgetown South! This charming 2-bed, 2-bath townhome offers the perfect blend of comfort and convenience. Step into the bright and airy main floor, featuring an inviting dining room and breakfast area, perfect for both everyday meals and special gatherings. Kitchen comes with Stainless Steel Appliances and walk-out to rear deck perfect for Entertaining and Enjoying During The Warmer Months. Second floor features two spacious bedrooms, primary bedroom with walk-in closet and 3 piece semi-ensuite. Basement is finished as a rec room where an additional bathroom could be added. The attached garage offers added convenience and storage space. You'll have access to several schools within the area. Outdoor lovers will appreciate the abundance of parks, playgrounds, and sports fields all within a 20-minute walk. With a rail transit stop less than 5 km away, commuting is easy and stress-free. (id:50976)
Property Details
|
MLS® Number
|
W9508851 |
|
Property Type
|
Single Family |
|
Community Name
|
Georgetown |
|
Parking Space Total
|
3 |
Building
|
Bathroom Total
|
2 |
|
Bedrooms Above Ground
|
2 |
|
Bedrooms Total
|
2 |
|
Appliances
|
Dishwasher, Dryer, Refrigerator, Stove, Washer, Window Coverings |
|
Basement Development
|
Partially Finished |
|
Basement Type
|
N/a (partially Finished) |
|
Construction Style Attachment
|
Attached |
|
Cooling Type
|
Central Air Conditioning |
|
Exterior Finish
|
Brick |
|
Foundation Type
|
Concrete |
|
Half Bath Total
|
1 |
|
Heating Fuel
|
Natural Gas |
|
Heating Type
|
Forced Air |
|
Stories Total
|
2 |
|
Type
|
Row / Townhouse |
|
Utility Water
|
Municipal Water |
Parking
Land
|
Acreage
|
No |
|
Sewer
|
Sanitary Sewer |
|
Size Depth
|
101 Ft ,8 In |
|
Size Frontage
|
23 Ft ,3 In |
|
Size Irregular
|
23.29 X 101.71 Ft |
|
Size Total Text
|
23.29 X 101.71 Ft |
Rooms
| Level |
Type |
Length |
Width |
Dimensions |
|
Second Level |
Primary Bedroom |
4.25 m |
1.52 m |
4.25 m x 1.52 m |
|
Second Level |
Bedroom |
3.62 m |
2.63 m |
3.62 m x 2.63 m |
|
Basement |
Recreational, Games Room |
5.11 m |
5.25 m |
5.11 m x 5.25 m |
|
Main Level |
Kitchen |
2.56 m |
2.41 m |
2.56 m x 2.41 m |
|
Main Level |
Eating Area |
2.14 m |
2.72 m |
2.14 m x 2.72 m |
|
Main Level |
Family Room |
4.41 m |
3.32 m |
4.41 m x 3.32 m |
|
Main Level |
Dining Room |
3.68 m |
3.14 m |
3.68 m x 3.14 m |
https://www.realtor.ca/real-estate/27575904/61-james-young-drive-halton-hills-georgetown-georgetown






