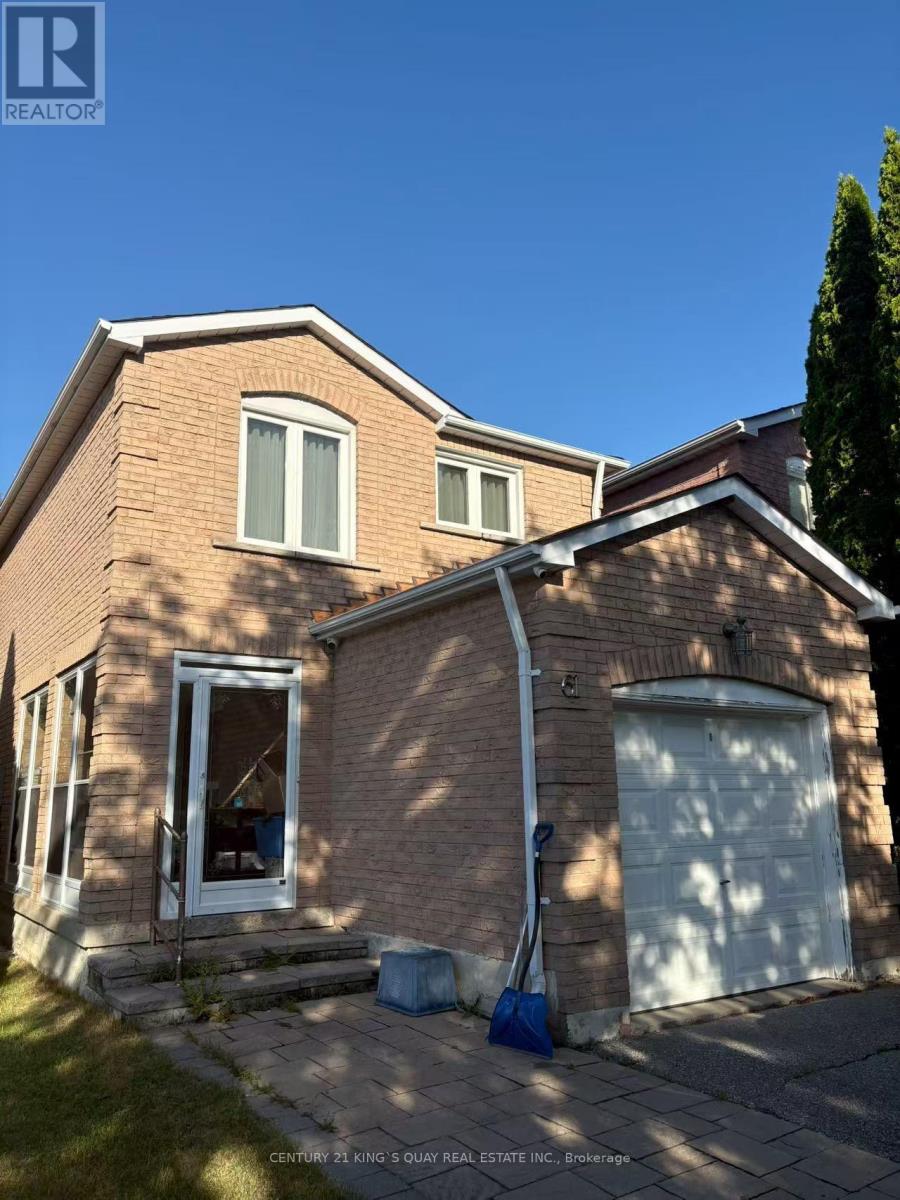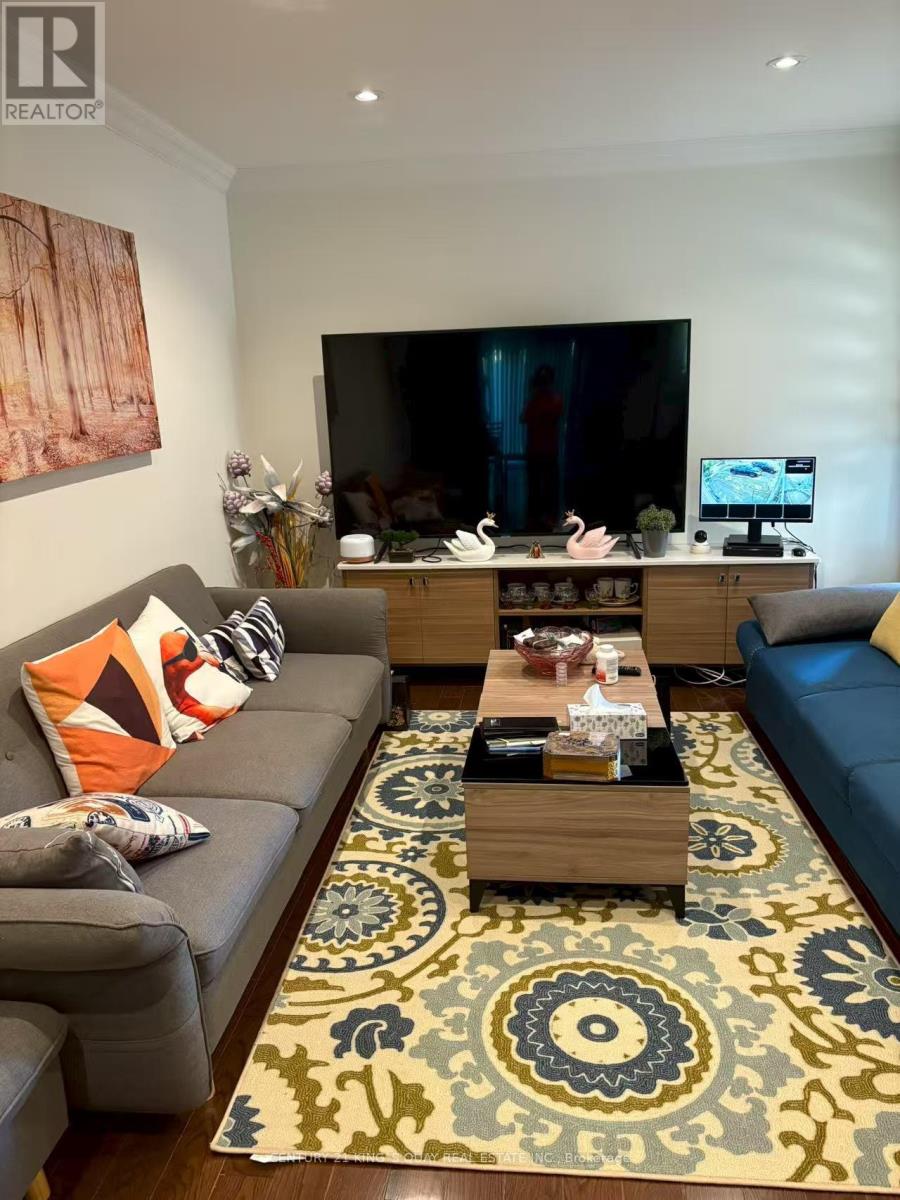4 Bedroom
3 Bathroom
1,100 - 1,500 ft2
Central Air Conditioning
Forced Air
$1,398,000
Back onto a park ** Updated 3 bdrm + professional finished bsmt in high demand and top rated school zone ** Full brick, S/S kitchen appliances, pot lights, moulding, massive sundeck, good size bdrm with built-in closet, cold cellar ** Walking distance to schools, community centre, parks, public transit ** Mins to Hwy 407, Markville mall, groceries, & all other amenities. (id:50976)
Property Details
|
MLS® Number
|
N12356857 |
|
Property Type
|
Single Family |
|
Community Name
|
Milliken Mills East |
|
Amenities Near By
|
Public Transit, Schools |
|
Community Features
|
Community Centre |
|
Features
|
Carpet Free |
|
Parking Space Total
|
3 |
Building
|
Bathroom Total
|
3 |
|
Bedrooms Above Ground
|
3 |
|
Bedrooms Below Ground
|
1 |
|
Bedrooms Total
|
4 |
|
Appliances
|
Water Heater, Dryer, Microwave, Hood Fan, Stove, Washer, Window Coverings, Refrigerator |
|
Basement Development
|
Finished |
|
Basement Type
|
N/a (finished) |
|
Construction Style Attachment
|
Link |
|
Cooling Type
|
Central Air Conditioning |
|
Exterior Finish
|
Brick |
|
Flooring Type
|
Hardwood, Tile, Laminate |
|
Foundation Type
|
Poured Concrete |
|
Half Bath Total
|
1 |
|
Heating Fuel
|
Natural Gas |
|
Heating Type
|
Forced Air |
|
Stories Total
|
2 |
|
Size Interior
|
1,100 - 1,500 Ft2 |
|
Type
|
House |
|
Utility Water
|
Municipal Water |
Parking
Land
|
Acreage
|
No |
|
Fence Type
|
Fenced Yard |
|
Land Amenities
|
Public Transit, Schools |
|
Sewer
|
Sanitary Sewer |
|
Size Depth
|
108 Ft ,8 In |
|
Size Frontage
|
21 Ft ,8 In |
|
Size Irregular
|
21.7 X 108.7 Ft |
|
Size Total Text
|
21.7 X 108.7 Ft |
Rooms
| Level |
Type |
Length |
Width |
Dimensions |
|
Second Level |
Primary Bedroom |
5.54 m |
5.36 m |
5.54 m x 5.36 m |
|
Second Level |
Bedroom 2 |
4.29 m |
2.43 m |
4.29 m x 2.43 m |
|
Second Level |
Bedroom 3 |
5.51 m |
2.83 m |
5.51 m x 2.83 m |
|
Basement |
Recreational, Games Room |
5.13 m |
2.6 m |
5.13 m x 2.6 m |
|
Basement |
Office |
5.13 m |
2.8 m |
5.13 m x 2.8 m |
|
Main Level |
Living Room |
8.26 m |
3.23 m |
8.26 m x 3.23 m |
|
Main Level |
Dining Room |
8.26 m |
3.23 m |
8.26 m x 3.23 m |
|
Main Level |
Kitchen |
2.65 m |
2.4 m |
2.65 m x 2.4 m |
|
Main Level |
Eating Area |
3.01 m |
2.92 m |
3.01 m x 2.92 m |
https://www.realtor.ca/real-estate/28760439/61-kyla-crescent-markham-milliken-mills-east-milliken-mills-east








