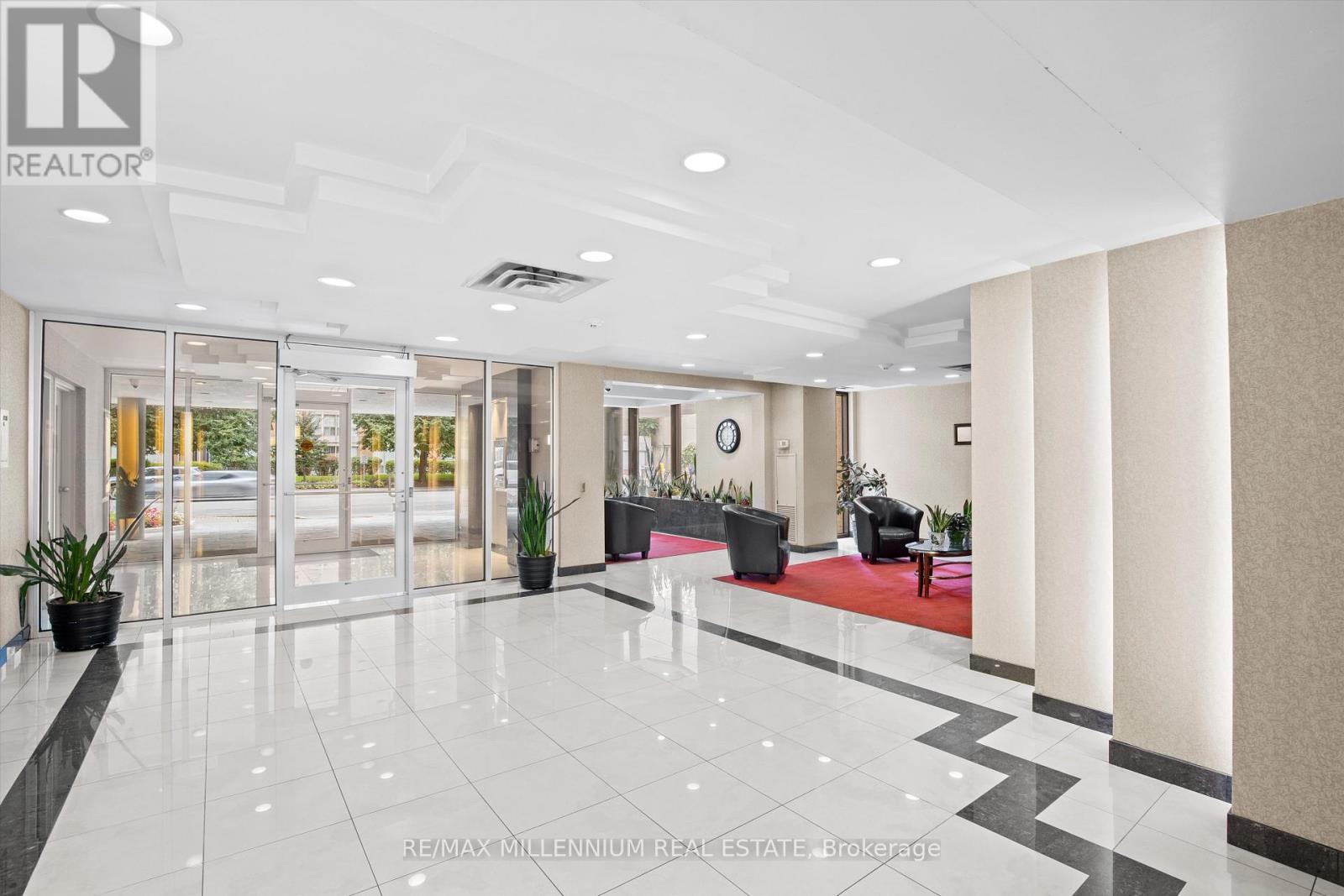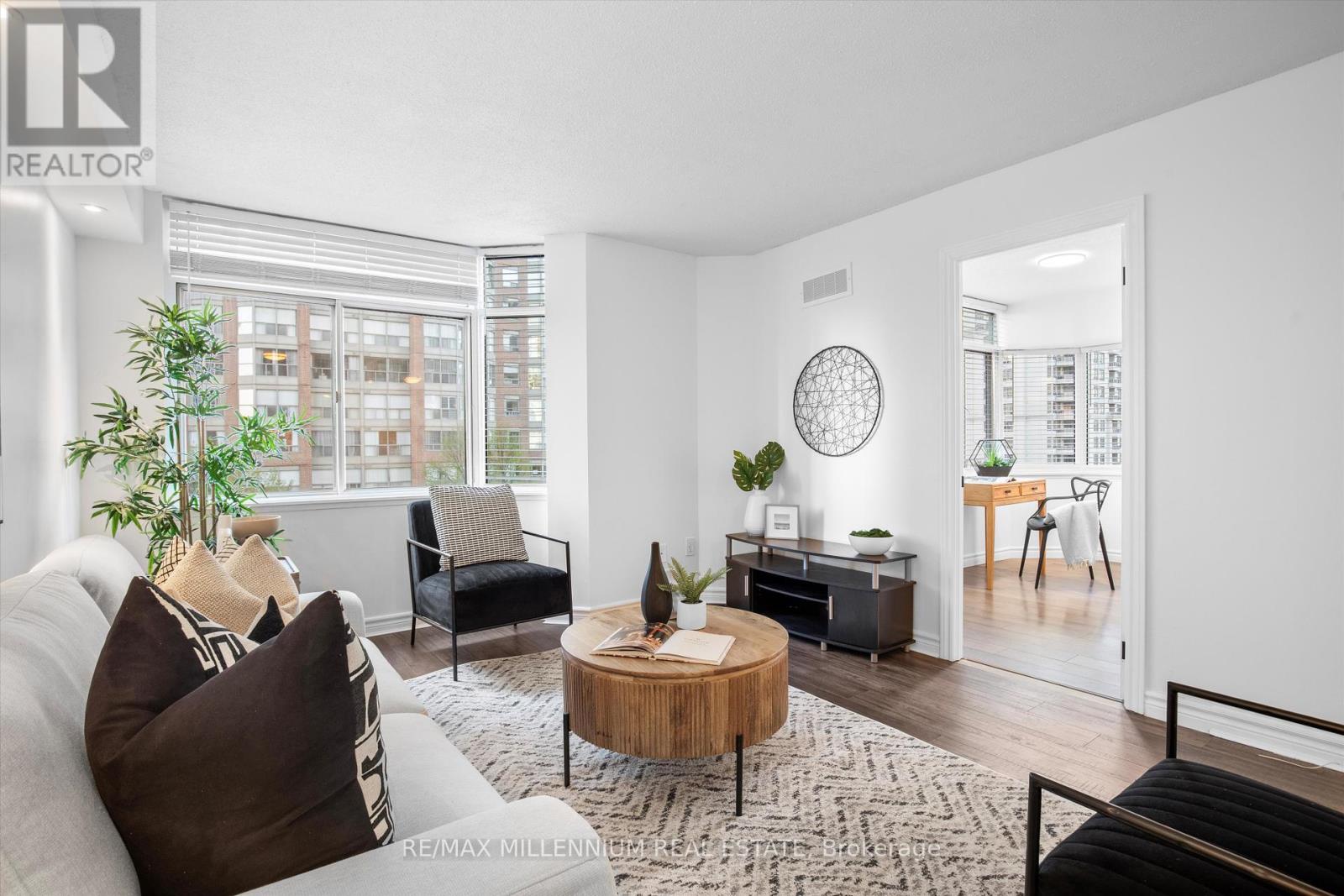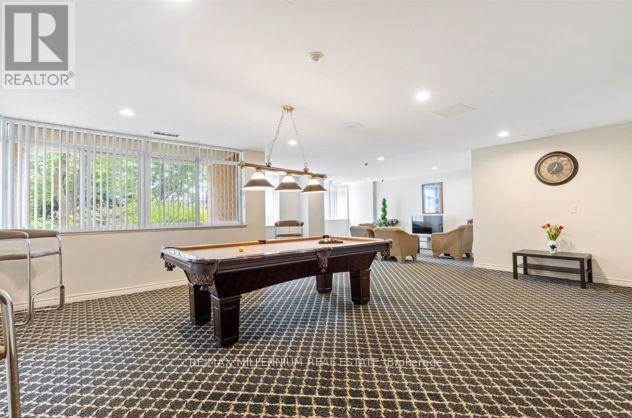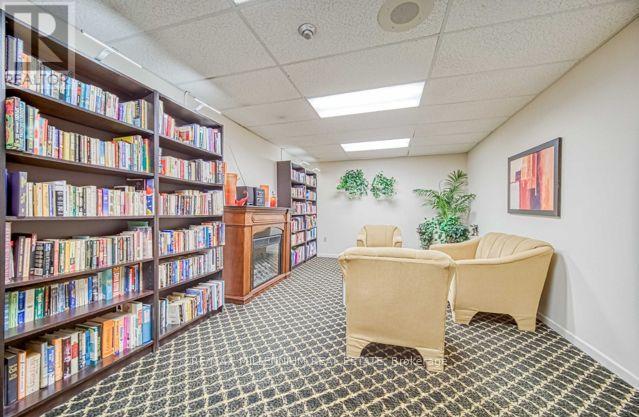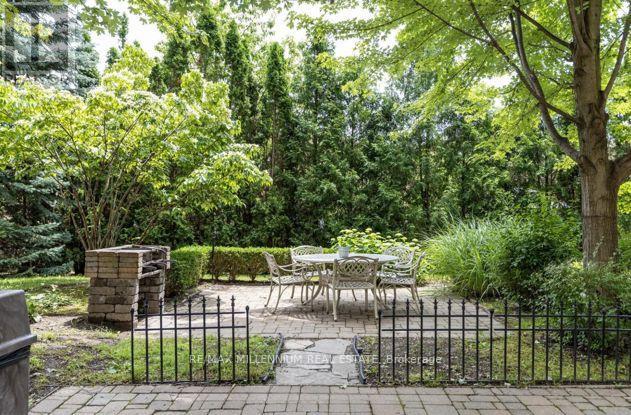2 Bedroom
1 Bathroom
700 - 799 ft2
Indoor Pool
Central Air Conditioning
Forced Air
$499,999Maintenance, Heat, Water, Common Area Maintenance, Insurance, Parking
$658.10 Monthly
Don't miss this fully renovated 1 bedroom plus den condo unit in the vibrant Mississauga City Center community. This large 783 sq ft. unit features an open concept layout, with tons of natural light through the many large windows! Fully renovated, quartz countertop, quartz backsplash, freestanding island, pot lights, and a large den/solarium that can be used as a home office or nursery. The building features a ton of great amenities, including pool, hot tub, saunas, outdoor patio, tennis and squash courts, party room, theater, library, gym, games room, etc. This unit is steps away from Square One, Celebration Square, YMCA, Living Arts, Sheridan College, Public Transit, tons of restaurants, and easy access to highways 403 & 401, Cooksville GO, and City Center Transit. Close drive to the beautiful Port Credit Lakeshore area! Pets permitted. Parking and locker included. (id:50976)
Property Details
|
MLS® Number
|
W12199470 |
|
Property Type
|
Single Family |
|
Community Name
|
City Centre |
|
Amenities Near By
|
Hospital, Park, Public Transit, Schools |
|
Community Features
|
Pet Restrictions |
|
Features
|
Balcony |
|
Parking Space Total
|
1 |
|
Pool Type
|
Indoor Pool |
|
Structure
|
Tennis Court |
Building
|
Bathroom Total
|
1 |
|
Bedrooms Above Ground
|
1 |
|
Bedrooms Below Ground
|
1 |
|
Bedrooms Total
|
2 |
|
Amenities
|
Recreation Centre, Exercise Centre, Party Room, Sauna, Storage - Locker |
|
Appliances
|
Dishwasher, Dryer, Microwave, Sauna, Stove, Washer, Refrigerator |
|
Cooling Type
|
Central Air Conditioning |
|
Exterior Finish
|
Brick |
|
Flooring Type
|
Tile |
|
Heating Fuel
|
Natural Gas |
|
Heating Type
|
Forced Air |
|
Size Interior
|
700 - 799 Ft2 |
|
Type
|
Apartment |
Parking
Land
|
Acreage
|
No |
|
Fence Type
|
Fenced Yard |
|
Land Amenities
|
Hospital, Park, Public Transit, Schools |
Rooms
| Level |
Type |
Length |
Width |
Dimensions |
|
Main Level |
Kitchen |
8.2 m |
9.6 m |
8.2 m x 9.6 m |
|
Main Level |
Dining Room |
11.8 m |
8.8 m |
11.8 m x 8.8 m |
|
Main Level |
Living Room |
11.8 m |
14.9 m |
11.8 m x 14.9 m |
|
Main Level |
Bedroom |
11.3 m |
17.2 m |
11.3 m x 17.2 m |
|
Main Level |
Den |
11.3 m |
4.1 m |
11.3 m x 4.1 m |
|
Main Level |
Bathroom |
|
|
Measurements not available |
|
Main Level |
Laundry Room |
|
|
Measurements not available |
https://www.realtor.ca/real-estate/28423311/610-300-webb-drive-mississauga-city-centre-city-centre





