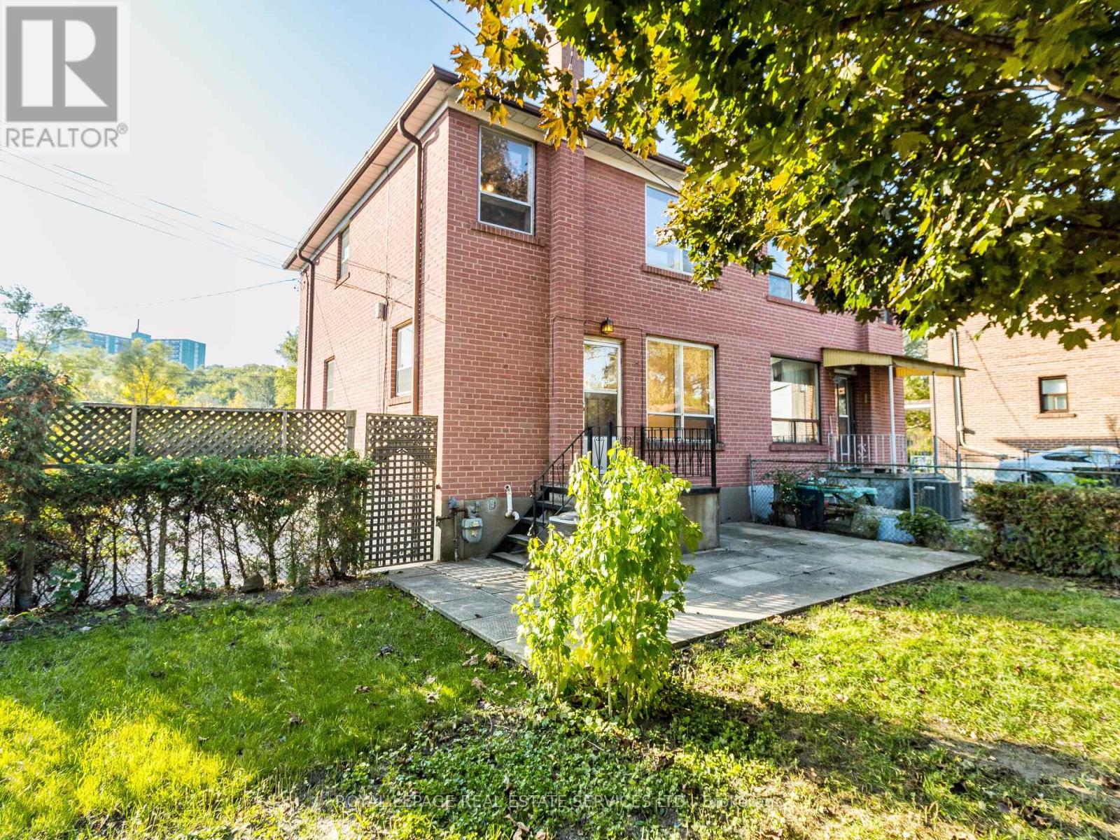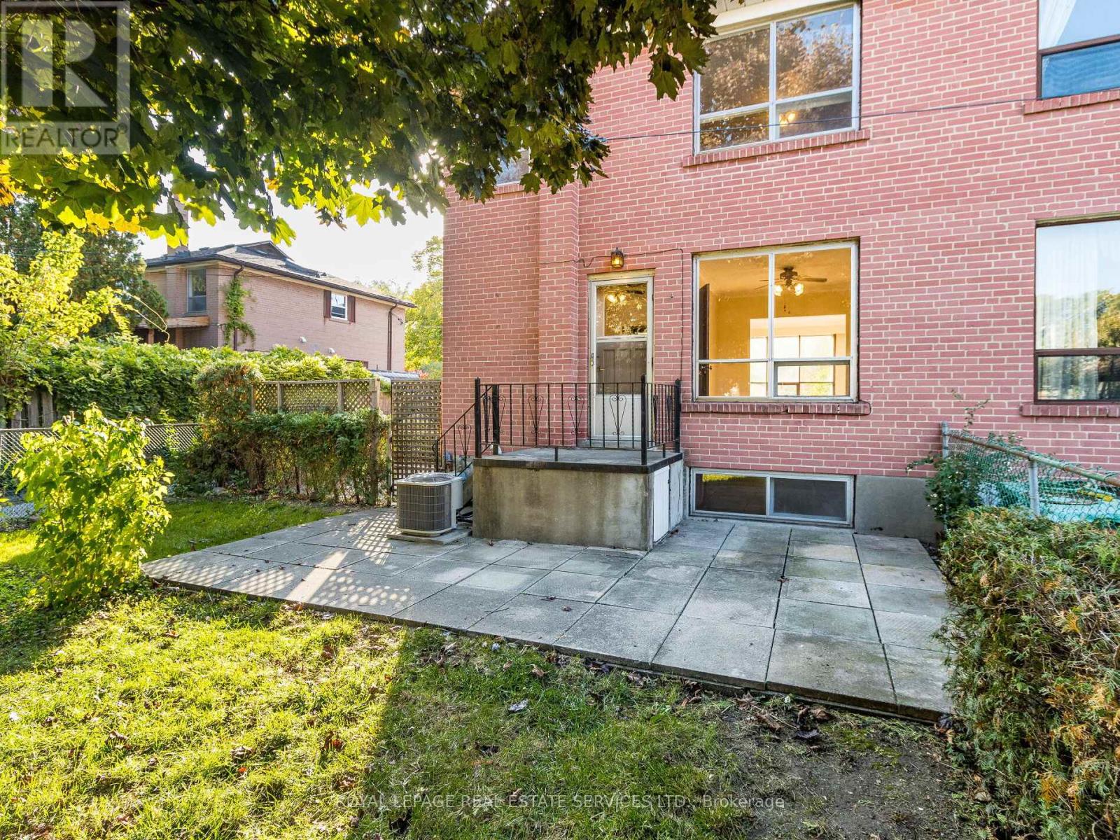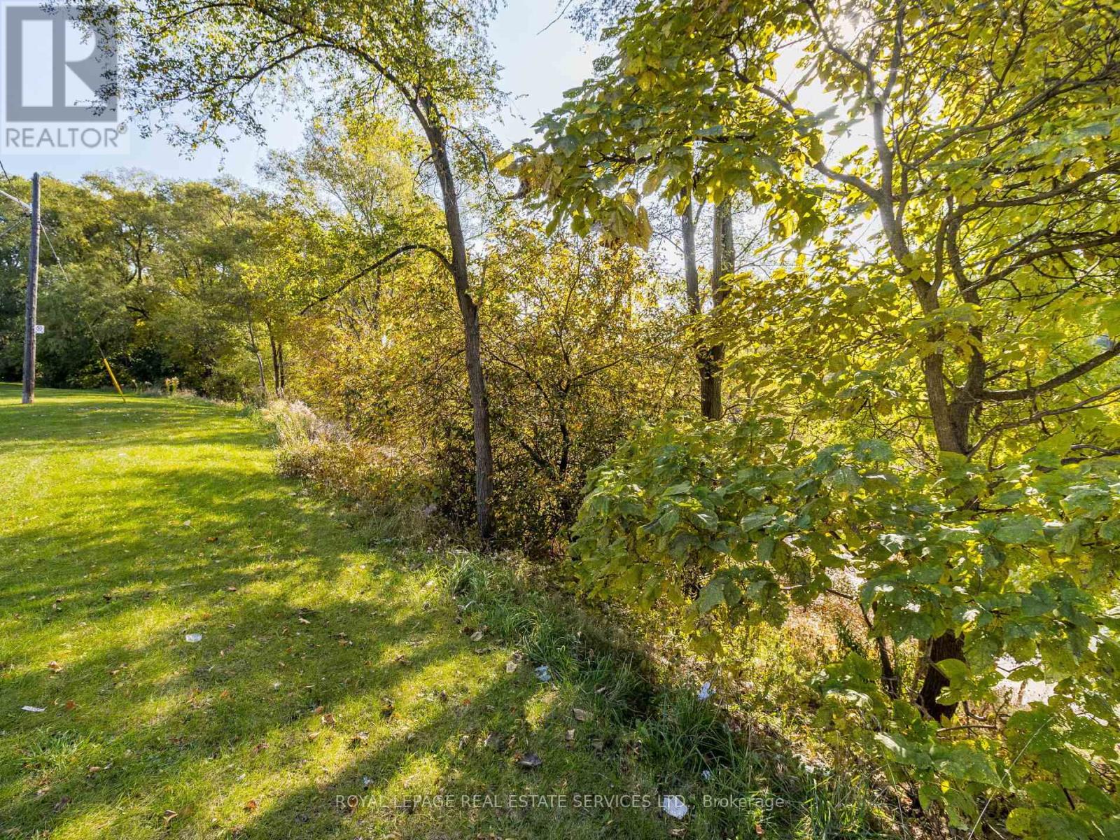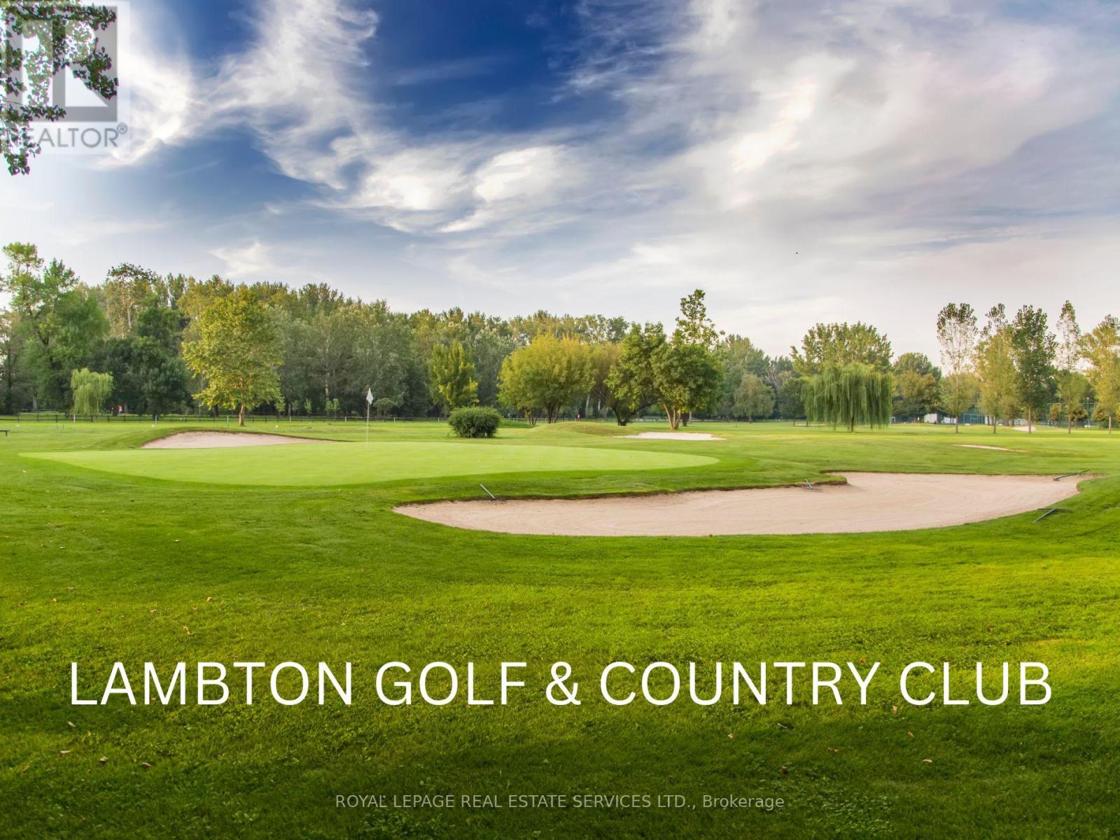4 Bedroom
2 Bathroom
Central Air Conditioning
Forced Air
$799,000
Alliance Avenue brings you a large and beautifully bright home centrally located and full of endless possibilities. Classic floor plan featuring large, bright living room, dining room and kitchen with walk out to the glorious yard. Here you could certainly invest in a bright future, where location and style can easily come together making this a once in a lifetime opportunity to renovate to suit your own style. Located in park heaven with 4 parks, a long list of recreational facilities, schools, and shopping all within a short walk, as well as transit. We love the feature of an oversized driveway, giving you space for several cars; We love the large yard with mature trees, two sheds and room for possible extension and / or garage. With some creativity, this home will be a real gem. Why? It's the dream that so many desire.....A large lot, a bright home and it's in the heart of the city. The bright 2nd floor comes w/possible income potential or multi-generational living space with roughed-in gas & water line that can facilitate future investment possibilities by converting the space into a 2nd kitchen. The basement is ready for your personal touches. **** EXTRAS **** Living Room, Dining Room and some bedrooms are believed to possibly have hardwood floors under the broadloom. There are no appliances in the property. This was a rental property generating income for over 50 years. (id:50976)
Open House
This property has open houses!
Starts at:
2:00 pm
Ends at:
4:00 pm
Starts at:
2:00 pm
Ends at:
4:00 pm
Property Details
|
MLS® Number
|
W9506937 |
|
Property Type
|
Single Family |
|
Community Name
|
Rockcliffe-Smythe |
|
Amenities Near By
|
Hospital, Park, Public Transit, Schools |
|
Features
|
Ravine |
|
Parking Space Total
|
6 |
|
Structure
|
Shed |
Building
|
Bathroom Total
|
2 |
|
Bedrooms Above Ground
|
3 |
|
Bedrooms Below Ground
|
1 |
|
Bedrooms Total
|
4 |
|
Basement Development
|
Finished |
|
Basement Type
|
N/a (finished) |
|
Construction Style Attachment
|
Semi-detached |
|
Cooling Type
|
Central Air Conditioning |
|
Exterior Finish
|
Brick |
|
Flooring Type
|
Carpeted, Concrete, Vinyl, Ceramic |
|
Foundation Type
|
Unknown |
|
Half Bath Total
|
1 |
|
Heating Fuel
|
Natural Gas |
|
Heating Type
|
Forced Air |
|
Stories Total
|
2 |
|
Type
|
House |
|
Utility Water
|
Municipal Water |
Land
|
Acreage
|
No |
|
Land Amenities
|
Hospital, Park, Public Transit, Schools |
|
Sewer
|
Sanitary Sewer |
|
Size Depth
|
146 Ft |
|
Size Frontage
|
30 Ft ,8 In |
|
Size Irregular
|
30.72 X 146.03 Ft ; Up To 152.47' |
|
Size Total Text
|
30.72 X 146.03 Ft ; Up To 152.47' |
Rooms
| Level |
Type |
Length |
Width |
Dimensions |
|
Second Level |
Primary Bedroom |
4.4 m |
2 m |
4.4 m x 2 m |
|
Second Level |
Bedroom 2 |
3.9 m |
2 m |
3.9 m x 2 m |
|
Second Level |
Bedroom 3 |
3.56 m |
2.98 m |
3.56 m x 2.98 m |
|
Second Level |
Bathroom |
2.36 m |
1.65 m |
2.36 m x 1.65 m |
|
Basement |
Utility Room |
2.28 m |
2.06 m |
2.28 m x 2.06 m |
|
Basement |
Bedroom 4 |
5.02 m |
3.47 m |
5.02 m x 3.47 m |
|
Basement |
Other |
3.55 m |
3.48 m |
3.55 m x 3.48 m |
|
Basement |
Bathroom |
2.25 m |
1.07 m |
2.25 m x 1.07 m |
|
Main Level |
Living Room |
4.92 m |
3.58 m |
4.92 m x 3.58 m |
|
Main Level |
Dining Room |
3.68 m |
2.69 m |
3.68 m x 2.69 m |
|
Main Level |
Kitchen |
3.65 m |
2.97 m |
3.65 m x 2.97 m |
https://www.realtor.ca/real-estate/27571439/610-alliance-avenue-toronto-rockcliffe-smythe-rockcliffe-smythe















































