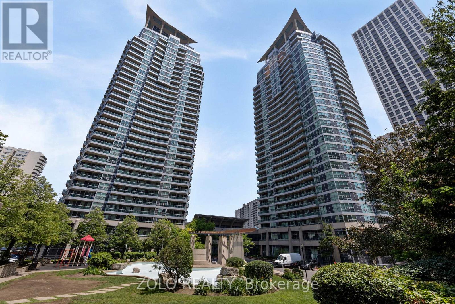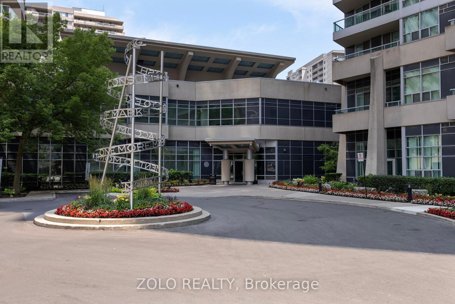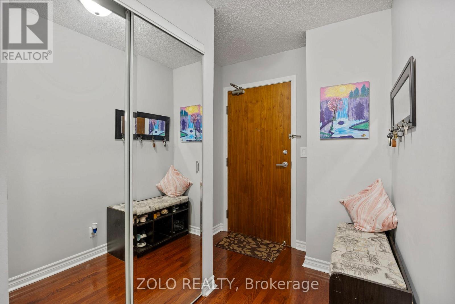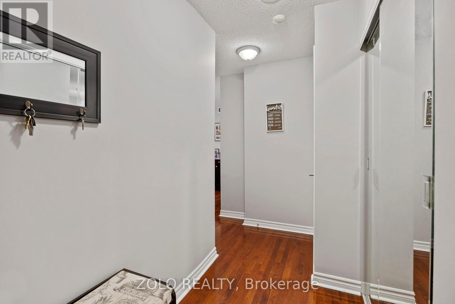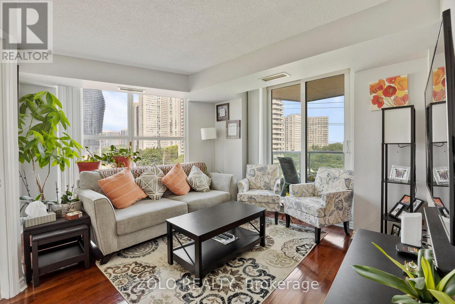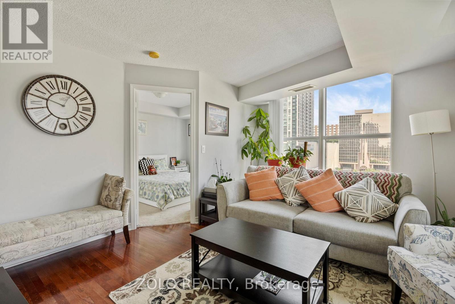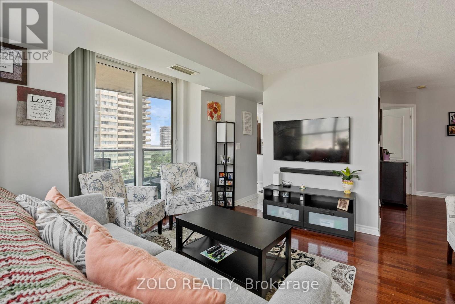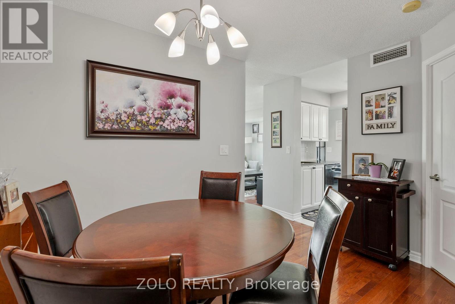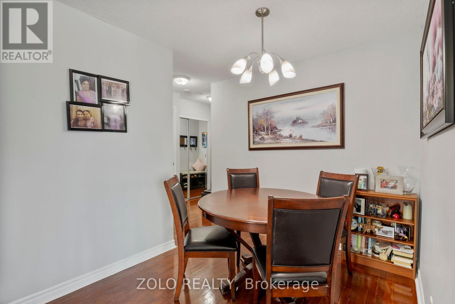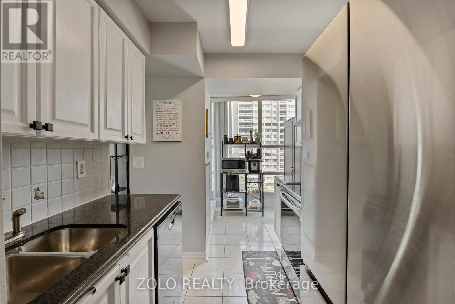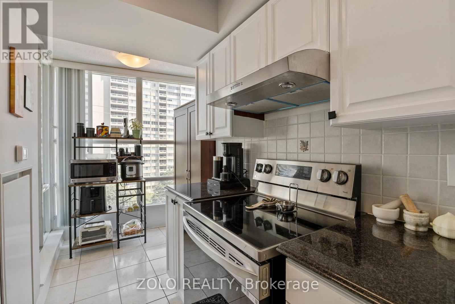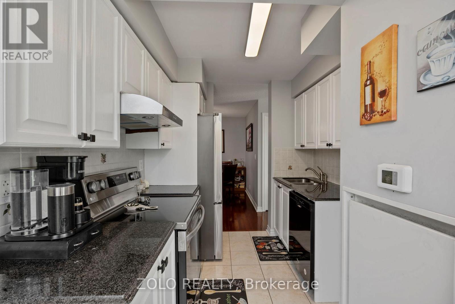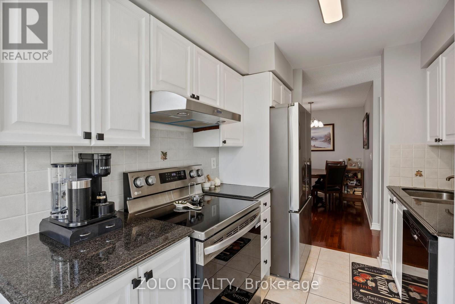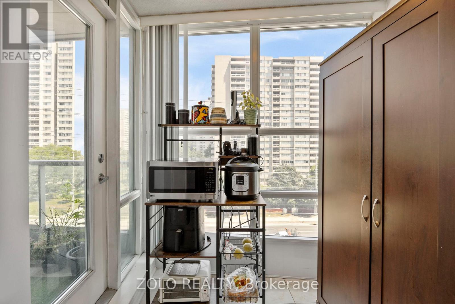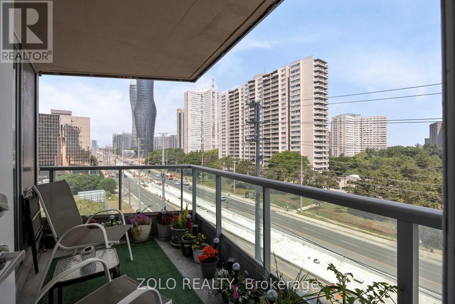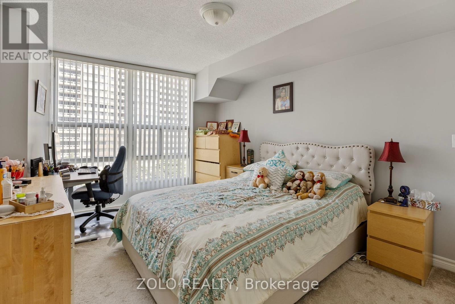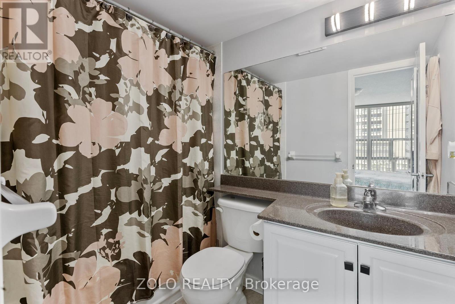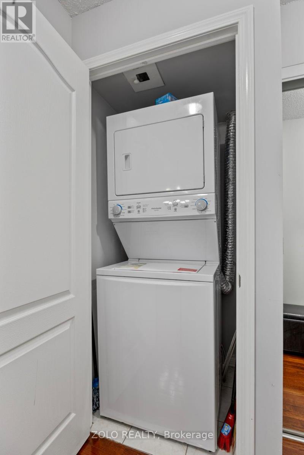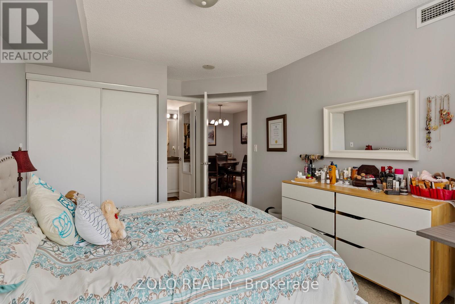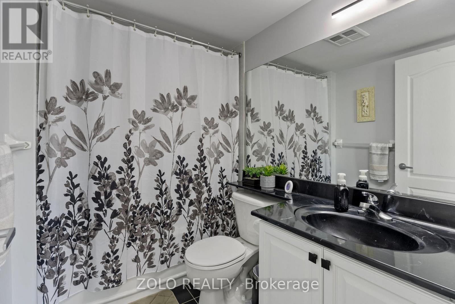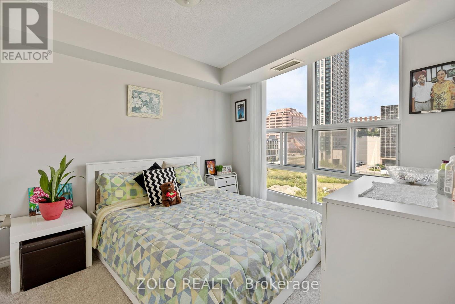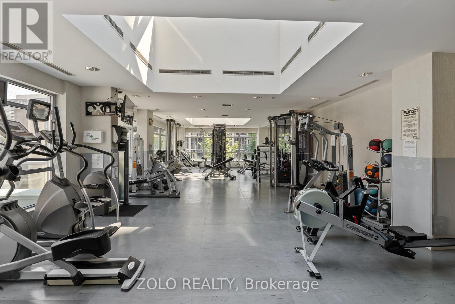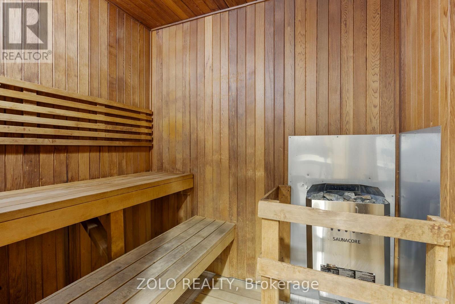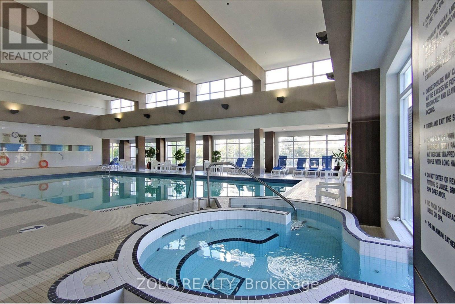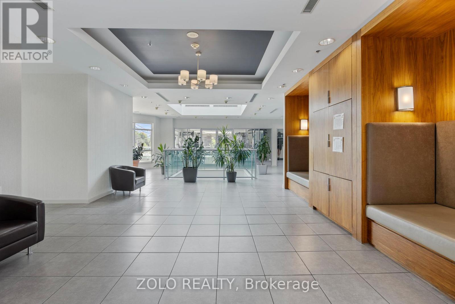3 Bedroom
2 Bathroom
800 - 899 ft2
Central Air Conditioning
Forced Air
$629,900Maintenance, Heat, Water, Insurance, Parking
$618.66 Monthly
Location! Location! Luxury Condo 2 +1 Bedrooms, 2 Baths, Corner Suite. Freshly Painted, New Carpet, Hardwood Floors, Kitchen With Granite Counter Tops, Breakfast Area And Living Room Walkout To Balcony, Brand New Appliances, Brand New Range Hood, Stove And Fridge under Extended Warranty, Spacious Master Bedroom with 4 Pc En-Suite Bathroom. Bathrooms Have Granite Counter Tops. Close To 403, QEW, Go Station, Public Transportation, Future LRT Steps Away, Square One Mall Shopping Centre. Amenities: Indoor Pool, Jacuzzi, Sauna, Gym, table tennis room, foosball room, private dining room, Party room and 24hrs Security. Motivated Seller, Must Sell! (id:50976)
Property Details
|
MLS® Number
|
W12291581 |
|
Property Type
|
Single Family |
|
Community Name
|
City Centre |
|
Community Features
|
Pet Restrictions |
|
Features
|
Balcony |
|
Parking Space Total
|
1 |
|
View Type
|
City View |
Building
|
Bathroom Total
|
2 |
|
Bedrooms Above Ground
|
2 |
|
Bedrooms Below Ground
|
1 |
|
Bedrooms Total
|
3 |
|
Age
|
16 To 30 Years |
|
Amenities
|
Storage - Locker |
|
Appliances
|
Oven - Built-in |
|
Cooling Type
|
Central Air Conditioning |
|
Exterior Finish
|
Brick |
|
Flooring Type
|
Hardwood, Ceramic, Carpeted |
|
Heating Fuel
|
Natural Gas |
|
Heating Type
|
Forced Air |
|
Size Interior
|
800 - 899 Ft2 |
|
Type
|
Apartment |
Parking
Land
|
Acreage
|
No |
|
Zoning Description
|
Residential |
Rooms
| Level |
Type |
Length |
Width |
Dimensions |
|
Flat |
Living Room |
3.96 m |
3.96 m |
3.96 m x 3.96 m |
|
Flat |
Dining Room |
3.54 m |
2.96 m |
3.54 m x 2.96 m |
|
Flat |
Kitchen |
4.45 m |
2.44 m |
4.45 m x 2.44 m |
|
Flat |
Primary Bedroom |
3.96 m |
3.17 m |
3.96 m x 3.17 m |
|
Flat |
Bedroom 2 |
3.05 m |
3.05 m |
3.05 m x 3.05 m |
|
Flat |
Foyer |
1.82 m |
1.21 m |
1.82 m x 1.21 m |
https://www.realtor.ca/real-estate/28620154/611-1-elm-drive-w-mississauga-city-centre-city-centre



