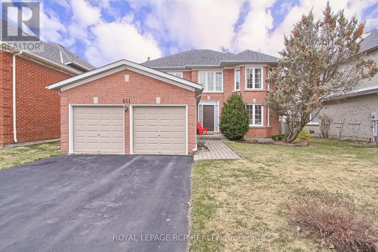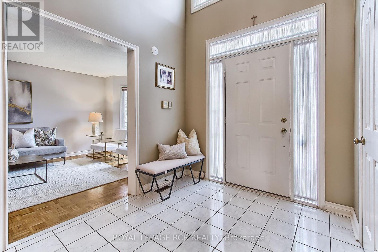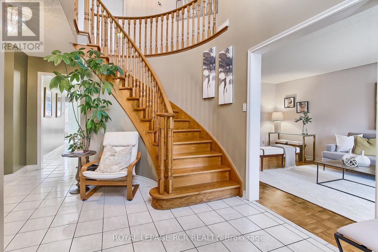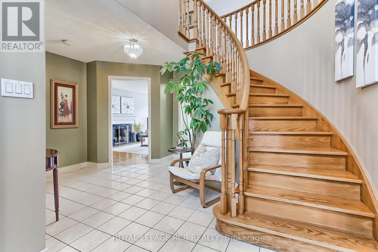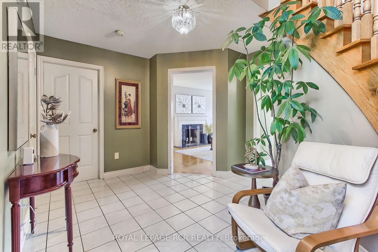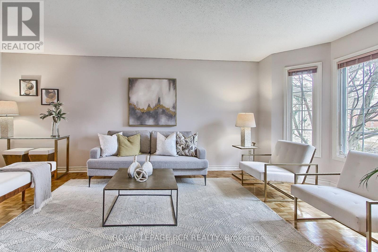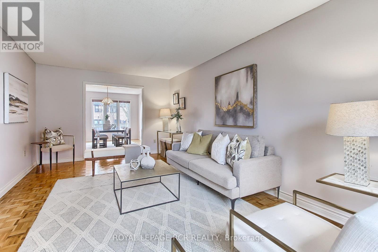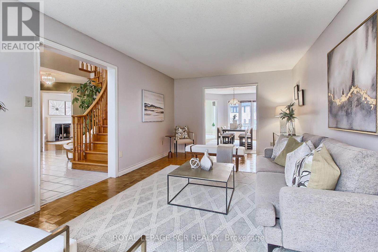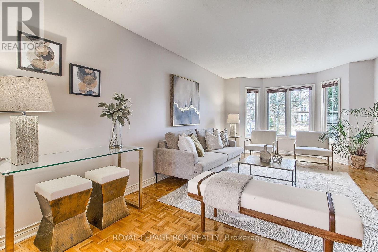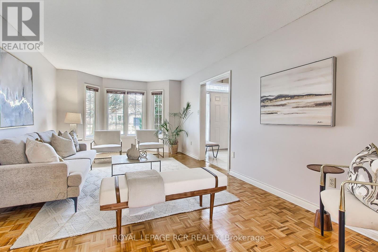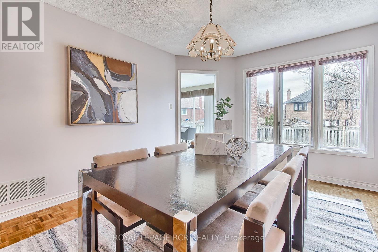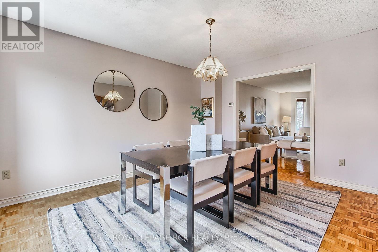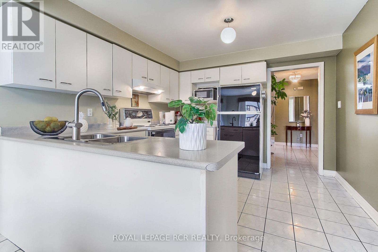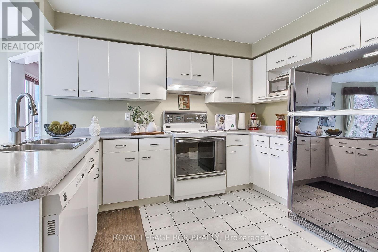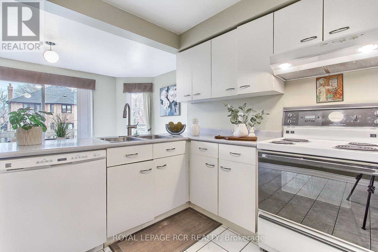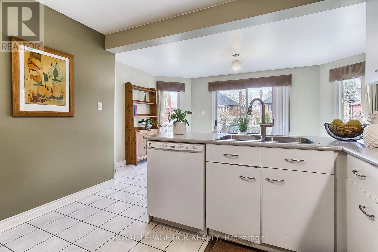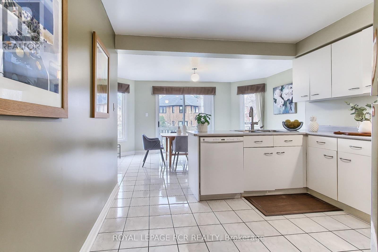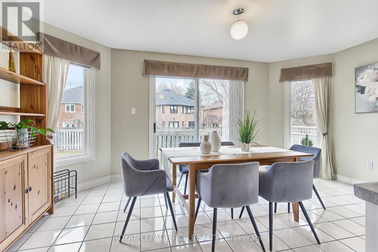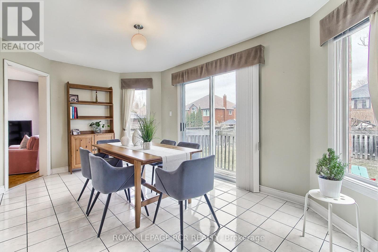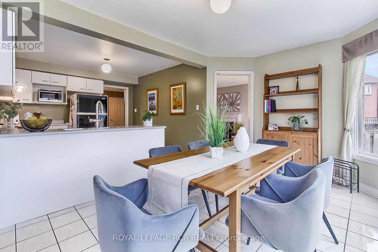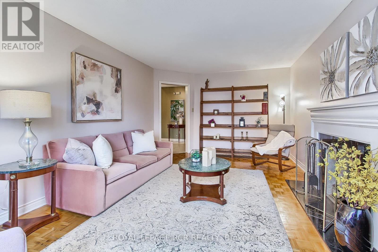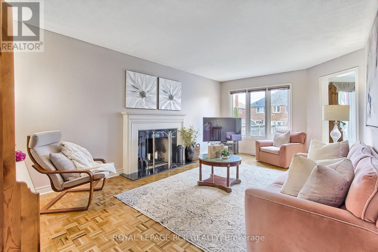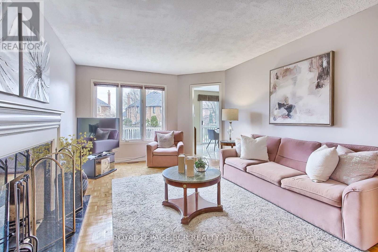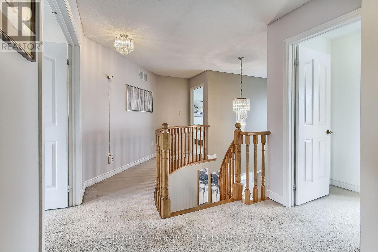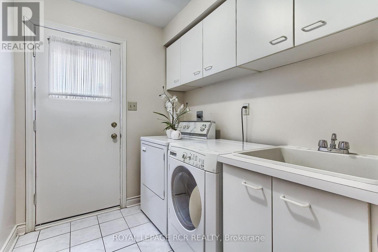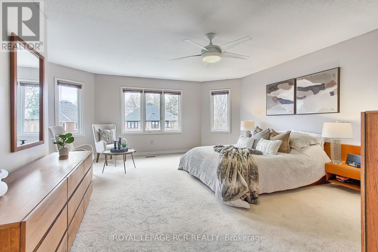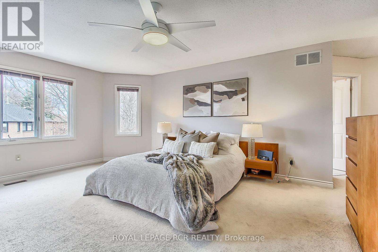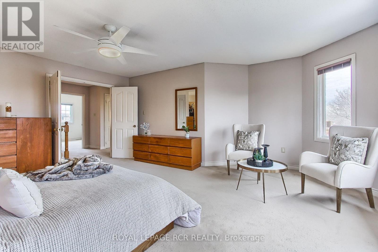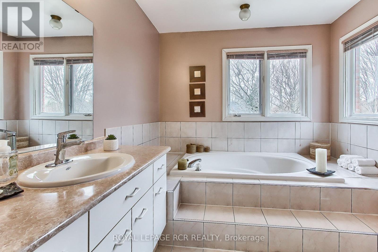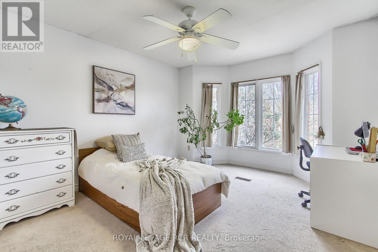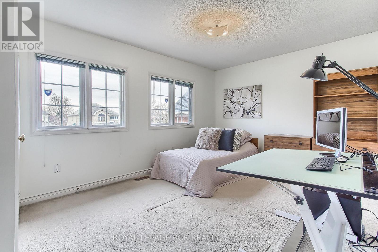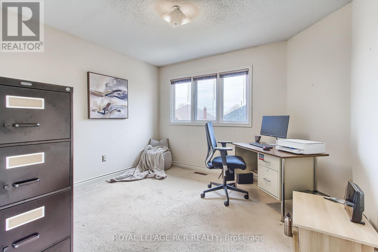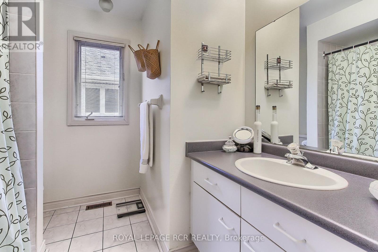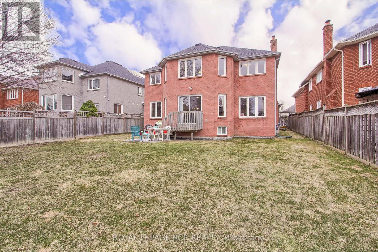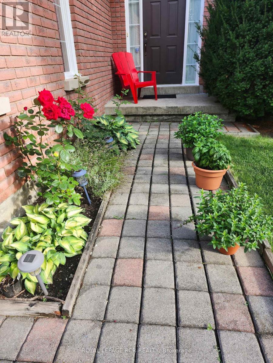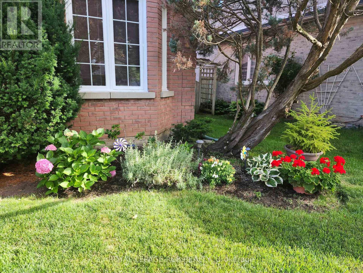4 Bedroom
3 Bathroom
2,500 - 3,000 ft2
Fireplace
Central Air Conditioning
Forced Air
$1,650,000
First time on the Market! This beautiful family home was meticulously maintained by the original owner. Ideally located in prestigious Stonehaven-Wyndham Village area. *Pride of ownership. * From the moment you step into the bright and charming foyer you say "Im Home". The main floor welcomes you with a great layout and large kitchen overlooking private fully fenced yard. Enjoy your cozy evening in the family room by a wood burning fireplace or entertain your family/friends in formal dining room overlooking a sun filled living room. Primary bedroom with seating area features 5 pc ensuite with upgraded shower and w/I closet. Wonderful community to raise family, located in the district of high rating schools, close to HWY 404, public transportation, shops, restaurants, and all amenities. Don't miss this opportunity to live in the subdivision of your dream! (id:50976)
Property Details
|
MLS® Number
|
N12049401 |
|
Property Type
|
Single Family |
|
Community Name
|
Stonehaven-Wyndham |
|
Parking Space Total
|
6 |
Building
|
Bathroom Total
|
3 |
|
Bedrooms Above Ground
|
4 |
|
Bedrooms Total
|
4 |
|
Age
|
31 To 50 Years |
|
Amenities
|
Fireplace(s) |
|
Appliances
|
Central Vacuum, Dishwasher, Dryer, Garage Door Opener, Microwave, Alarm System, Stove, Washer, Window Coverings, Refrigerator |
|
Basement Type
|
Full |
|
Construction Style Attachment
|
Detached |
|
Cooling Type
|
Central Air Conditioning |
|
Exterior Finish
|
Brick |
|
Fireplace Present
|
Yes |
|
Flooring Type
|
Tile, Parquet, Carpeted |
|
Foundation Type
|
Concrete |
|
Half Bath Total
|
1 |
|
Heating Fuel
|
Natural Gas |
|
Heating Type
|
Forced Air |
|
Stories Total
|
2 |
|
Size Interior
|
2,500 - 3,000 Ft2 |
|
Type
|
House |
|
Utility Water
|
Municipal Water |
Parking
Land
|
Acreage
|
No |
|
Sewer
|
Sanitary Sewer |
|
Size Depth
|
130 Ft ,1 In |
|
Size Frontage
|
50 Ft |
|
Size Irregular
|
50 X 130.1 Ft ; 50.03ft X 130.09 Ft X 50.04ft X 130.09ft |
|
Size Total Text
|
50 X 130.1 Ft ; 50.03ft X 130.09 Ft X 50.04ft X 130.09ft |
Rooms
| Level |
Type |
Length |
Width |
Dimensions |
|
Second Level |
Primary Bedroom |
7.34 m |
6.48 m |
7.34 m x 6.48 m |
|
Second Level |
Bedroom 2 |
4.47 m |
3.07 m |
4.47 m x 3.07 m |
|
Second Level |
Bedroom 3 |
3.37 m |
3.18 m |
3.37 m x 3.18 m |
|
Second Level |
Bedroom 4 |
4 m |
3.52 m |
4 m x 3.52 m |
|
Main Level |
Kitchen |
3.43 m |
3.4 m |
3.43 m x 3.4 m |
|
Main Level |
Eating Area |
4.9 m |
3.3 m |
4.9 m x 3.3 m |
|
Main Level |
Family Room |
5.7 m |
3.55 m |
5.7 m x 3.55 m |
|
Main Level |
Living Room |
6.03 m |
3.46 m |
6.03 m x 3.46 m |
|
Main Level |
Dining Room |
4.36 m |
3.43 m |
4.36 m x 3.43 m |
https://www.realtor.ca/real-estate/28091993/611-gagnon-place-newmarket-stonehaven-wyndham-stonehaven-wyndham



