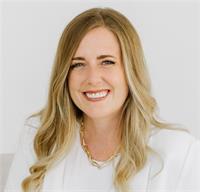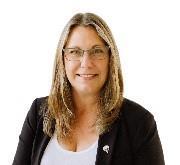3 Bedroom
2 Bathroom
2,429 ft2
Central Air Conditioning
Forced Air
$750,000
Beautiful, well cared for, 4 level, open concept backsplit home. Ready to move in, this home is one of the cleanest and best maintained that you will find. The main level has a living and dining room plus an open concept dinette that over looks the family room. The kitchen has lots of cupboards and countertop space and looks out to the front yard. Walkout from the dinette to a beautiful private deck, with integrated lighting water feature and a gas line for the barbecue. The large family room has oversized windows and a wood fireplace, plus a full bathroom. Recent improvements include a new roof in 2023, deck in 2022, furnace and air conditioner in 2018, new water heater in 2024, water softener in 2017 and sump pump in 2023. All light fixtures have also been replaced and the patio door to the deck has recently been replaced. (id:50976)
Property Details
|
MLS® Number
|
40748750 |
|
Property Type
|
Single Family |
|
Amenities Near By
|
Park, Place Of Worship, Public Transit, Schools, Shopping |
|
Community Features
|
Quiet Area |
|
Features
|
Paved Driveway |
|
Parking Space Total
|
3 |
Building
|
Bathroom Total
|
2 |
|
Bedrooms Above Ground
|
3 |
|
Bedrooms Total
|
3 |
|
Appliances
|
Dishwasher, Dryer, Refrigerator, Stove, Water Softener, Washer, Hood Fan, Garage Door Opener |
|
Basement Development
|
Unfinished |
|
Basement Type
|
Full (unfinished) |
|
Constructed Date
|
1991 |
|
Construction Style Attachment
|
Detached |
|
Cooling Type
|
Central Air Conditioning |
|
Exterior Finish
|
Brick |
|
Fire Protection
|
Smoke Detectors |
|
Foundation Type
|
Poured Concrete |
|
Heating Fuel
|
Natural Gas |
|
Heating Type
|
Forced Air |
|
Size Interior
|
2,429 Ft2 |
|
Type
|
House |
|
Utility Water
|
Municipal Water |
Parking
Land
|
Access Type
|
Road Access |
|
Acreage
|
No |
|
Land Amenities
|
Park, Place Of Worship, Public Transit, Schools, Shopping |
|
Sewer
|
Municipal Sewage System |
|
Size Depth
|
107 Ft |
|
Size Frontage
|
49 Ft |
|
Size Total Text
|
Under 1/2 Acre |
|
Zoning Description
|
Sr1 |
Rooms
| Level |
Type |
Length |
Width |
Dimensions |
|
Second Level |
Primary Bedroom |
|
|
10'9'' x 12'11'' |
|
Second Level |
Bedroom |
|
|
12'11'' x 8'2'' |
|
Second Level |
Bedroom |
|
|
9'6'' x 9'10'' |
|
Second Level |
4pc Bathroom |
|
|
10'9'' x 7'6'' |
|
Basement |
Other |
|
|
25'0'' x 26'1'' |
|
Lower Level |
Recreation Room |
|
|
23'0'' x 19'9'' |
|
Lower Level |
3pc Bathroom |
|
|
10'0'' x 7'6'' |
|
Main Level |
Living Room |
|
|
10'6'' x 15'11'' |
|
Main Level |
Kitchen |
|
|
8'1'' x 13'10'' |
|
Main Level |
Dining Room |
|
|
10'6'' x 10'1'' |
|
Main Level |
Breakfast |
|
|
11'9'' x 8'8'' |
https://www.realtor.ca/real-estate/28597334/612-sprucehurst-crescent-waterloo















































