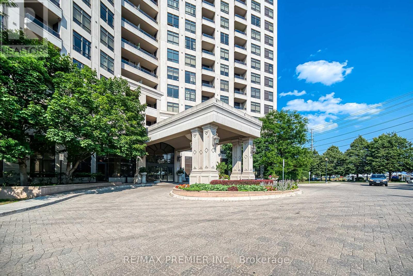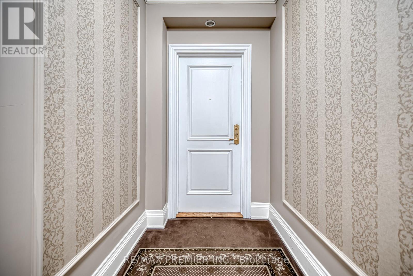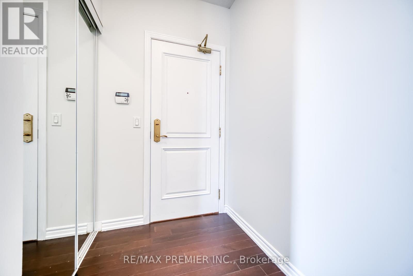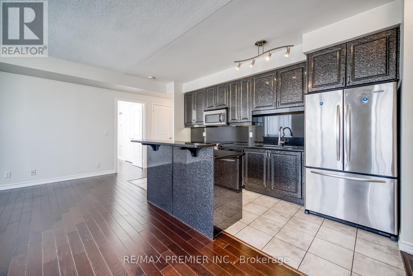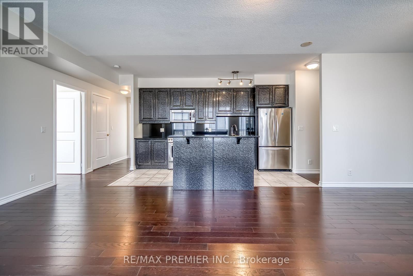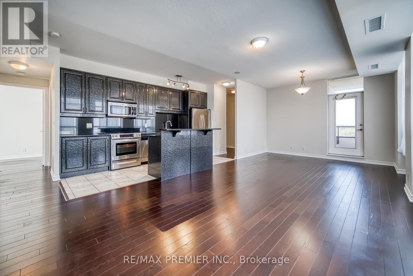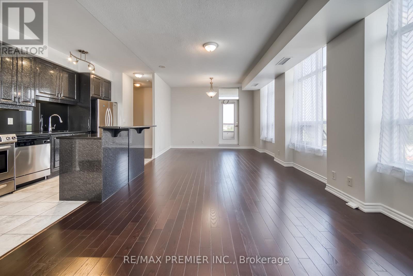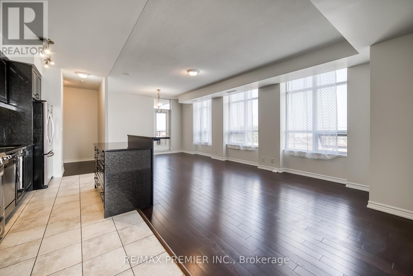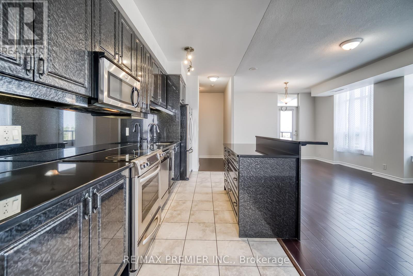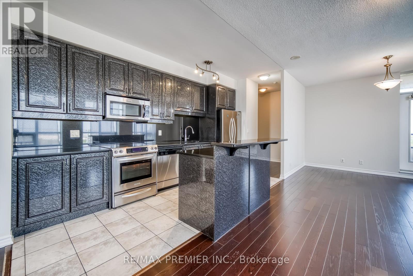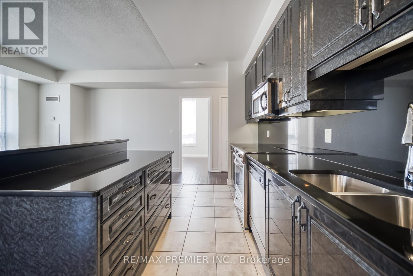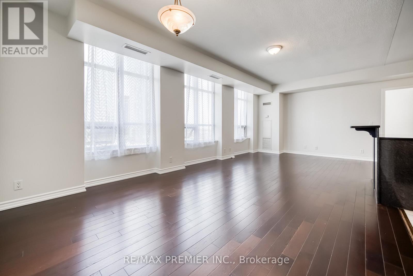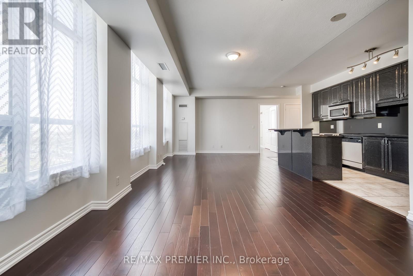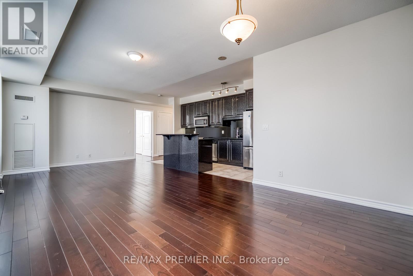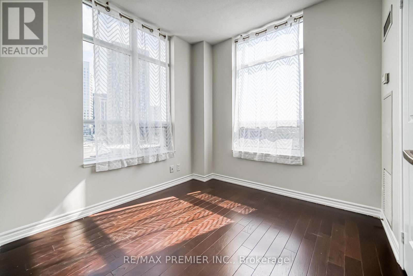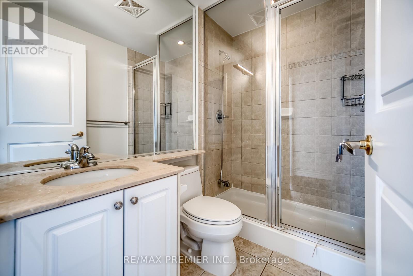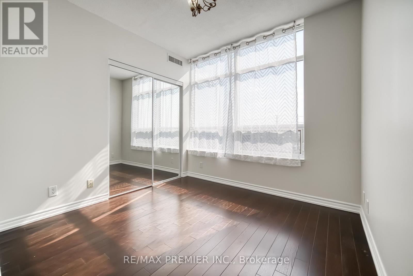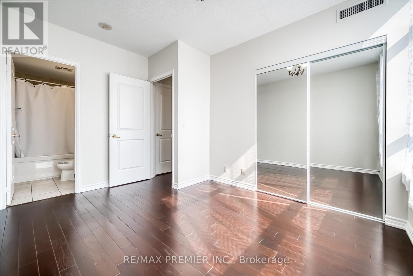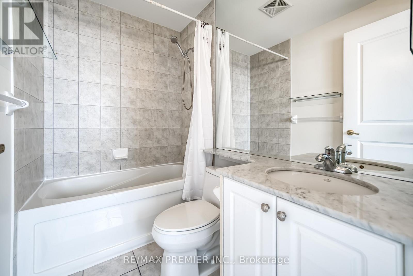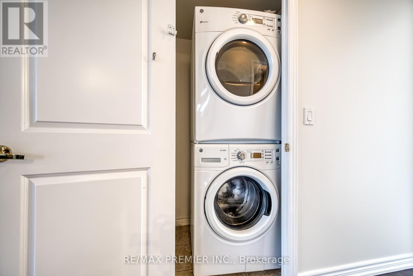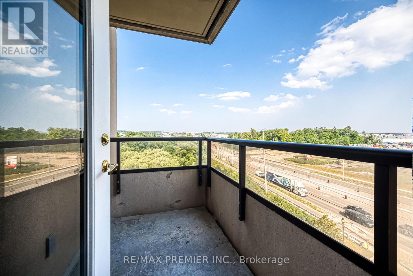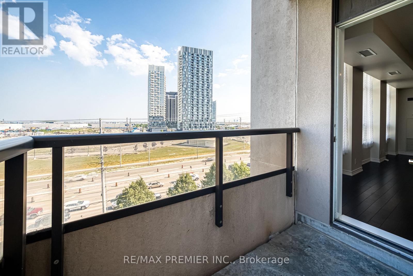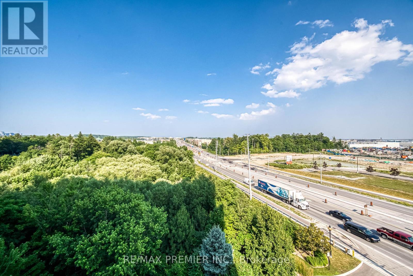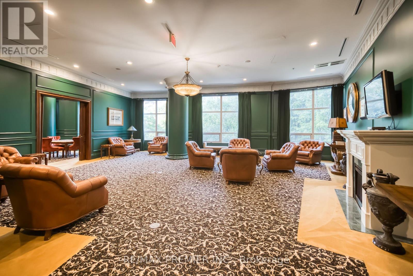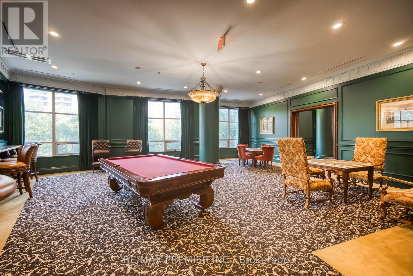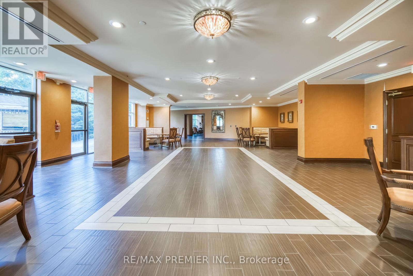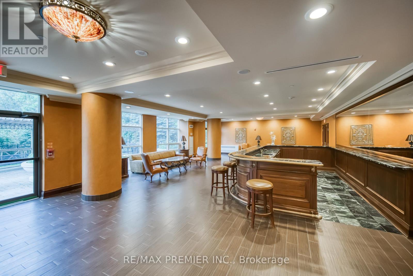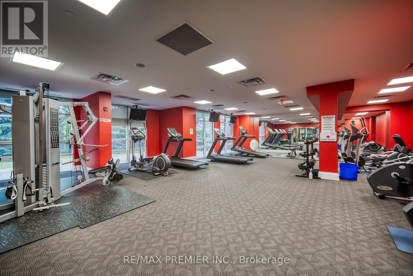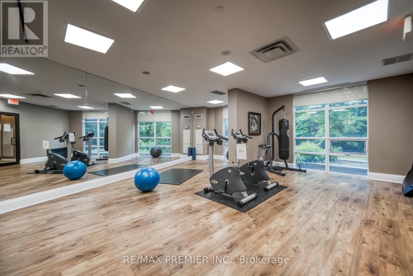2 Bedroom
2 Bathroom
900 - 999 ft2
Central Air Conditioning
Forced Air
$989,000Maintenance, Water, Parking
$883.60 Monthly
This beautifully maintained, freshly painted open-concept condo offers the perfect blend of elegance, comfort, and convenience. Situated in a secure, gated community surrounded by conservation land, serene ponds, ravines, and nature trails, this bright and airy suite features 9-ft ceilings, two spacious bedrooms, and two full bathrooms. Enjoy a large modern kitchen with granite countertops and ample storage, perfect for both everyday meals and entertaining. The open-concept living and dining area extends to a southeast-facing balcony with breathtaking sunrise views - an ideal spot for your morning coffee or evening wind-down. The primary suite offers a walk-in closet and a private ensuite, creating a perfect retreat. Located just a short walk to Vaughan's state-of-the-art Cortellucci Vaughan Hospital, and only minutes from major highways, Vaughan Mills Mall, top restaurants, transit, and Canada's Wonderland. Bellaria offers 24-hour gated security, beautifully landscaped grounds, and exceptional amenities, making it the perfect place to call home. (id:50976)
Property Details
|
MLS® Number
|
N12285019 |
|
Property Type
|
Single Family |
|
Community Name
|
Maple |
|
Amenities Near By
|
Hospital, Park, Public Transit |
|
Community Features
|
Pet Restrictions |
|
Features
|
Balcony, Carpet Free, In Suite Laundry |
|
Parking Space Total
|
1 |
|
View Type
|
View |
Building
|
Bathroom Total
|
2 |
|
Bedrooms Above Ground
|
2 |
|
Bedrooms Total
|
2 |
|
Amenities
|
Storage - Locker, Security/concierge |
|
Appliances
|
Dishwasher, Dryer, Microwave, Stove, Washer, Refrigerator |
|
Cooling Type
|
Central Air Conditioning |
|
Exterior Finish
|
Concrete |
|
Flooring Type
|
Ceramic, Hardwood |
|
Foundation Type
|
Concrete |
|
Heating Fuel
|
Natural Gas |
|
Heating Type
|
Forced Air |
|
Size Interior
|
900 - 999 Ft2 |
|
Type
|
Apartment |
Parking
Land
|
Acreage
|
No |
|
Land Amenities
|
Hospital, Park, Public Transit |
Rooms
| Level |
Type |
Length |
Width |
Dimensions |
|
Flat |
Foyer |
2.21 m |
1.47 m |
2.21 m x 1.47 m |
|
Flat |
Living Room |
7.6 m |
3.67 m |
7.6 m x 3.67 m |
|
Flat |
Kitchen |
5.57 m |
2.21 m |
5.57 m x 2.21 m |
|
Flat |
Eating Area |
5.57 m |
2.21 m |
5.57 m x 2.21 m |
|
Flat |
Dining Room |
3.67 m |
2.45 m |
3.67 m x 2.45 m |
|
Flat |
Primary Bedroom |
3.93 m |
3.02 m |
3.93 m x 3.02 m |
|
Flat |
Bedroom 2 |
2.82 m |
2.71 m |
2.82 m x 2.71 m |
https://www.realtor.ca/real-estate/28606000/614-9225-jane-street-vaughan-maple-maple




