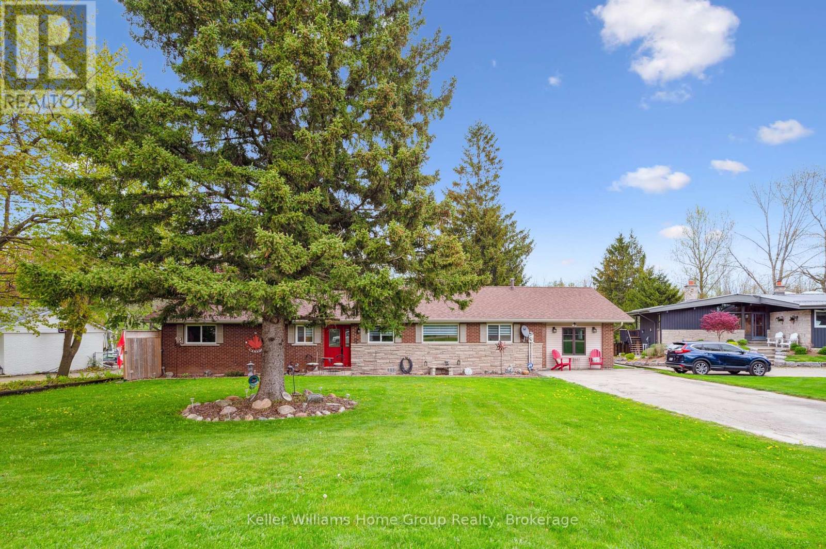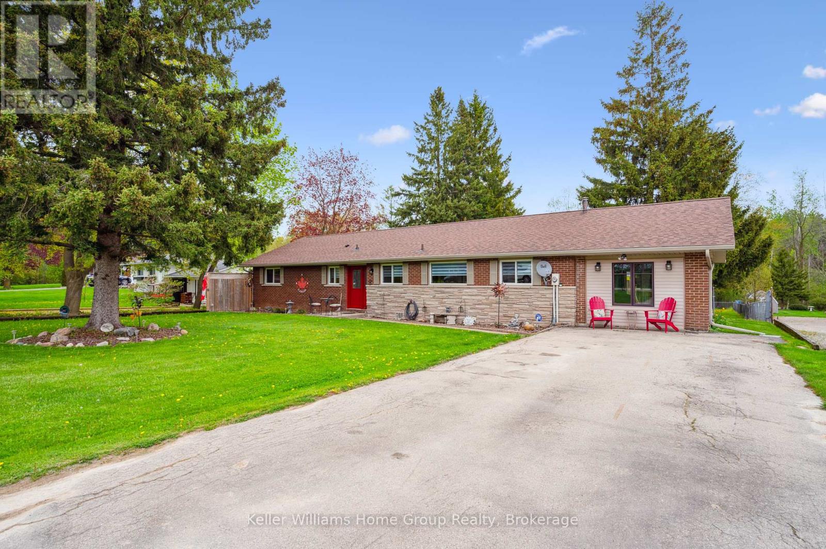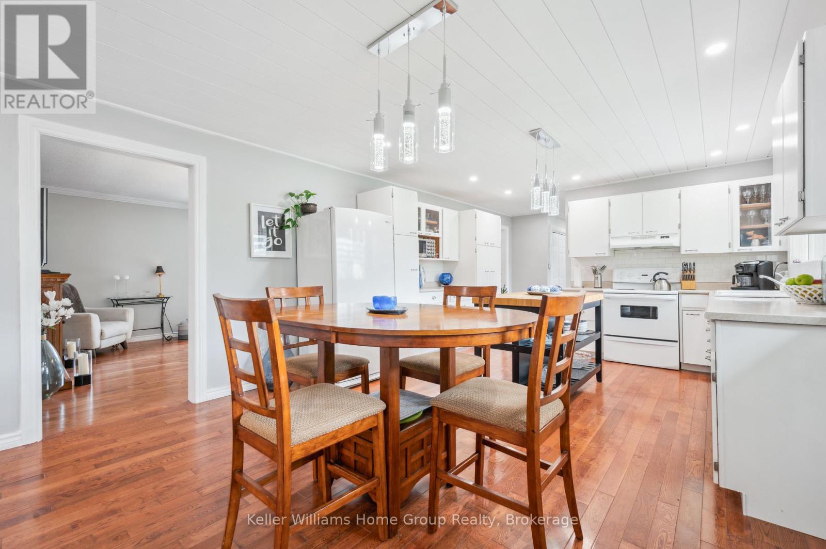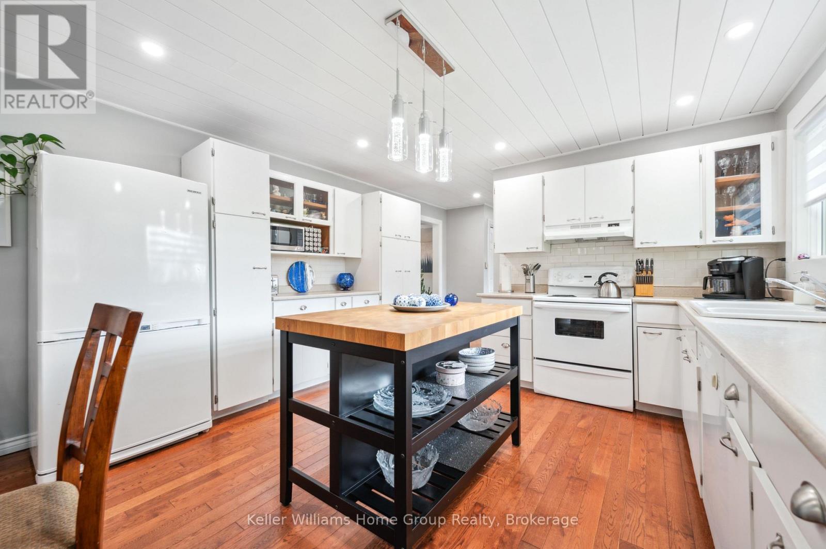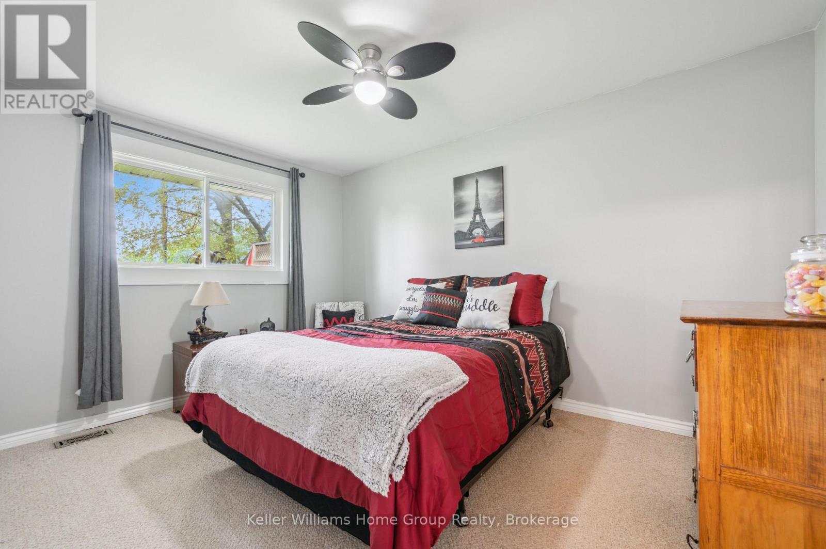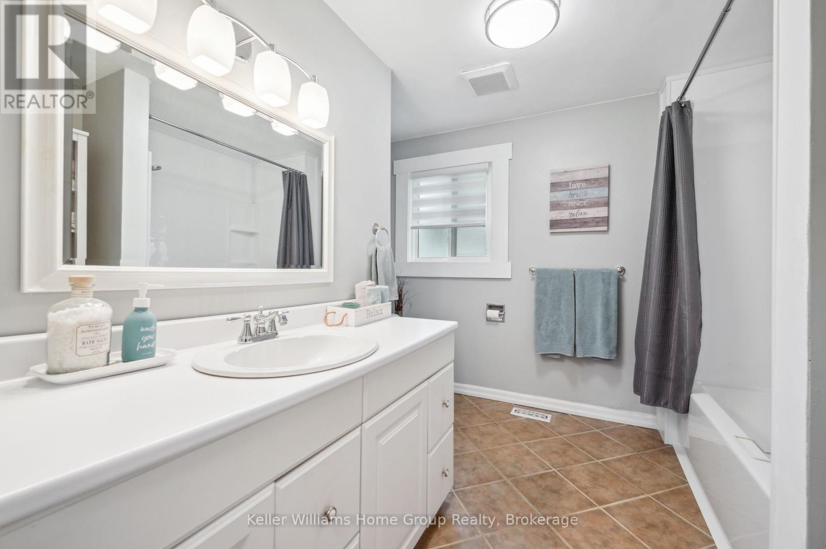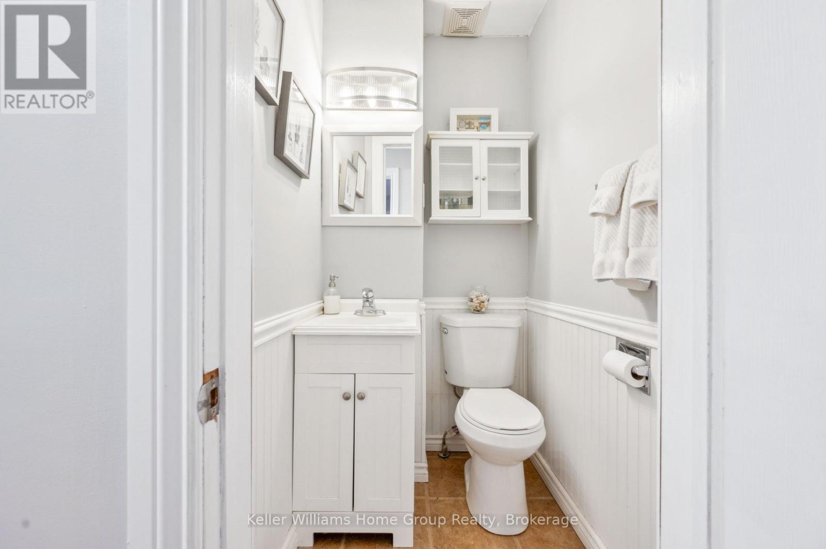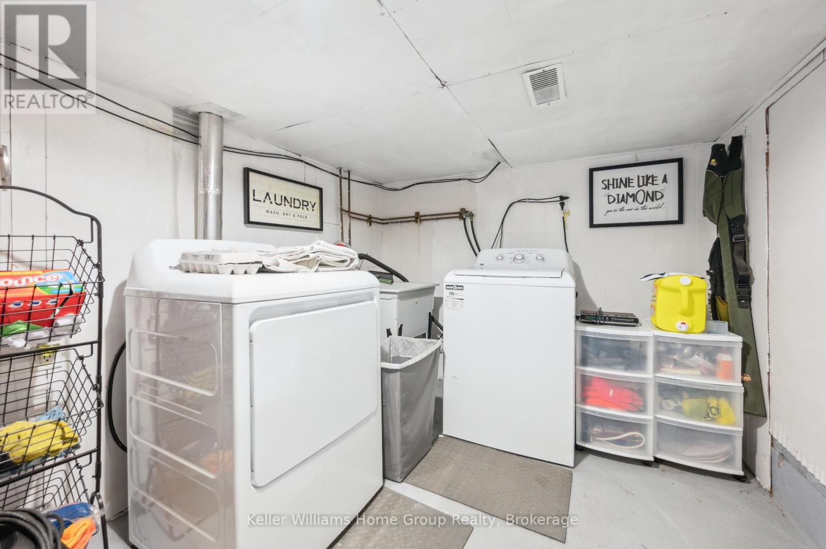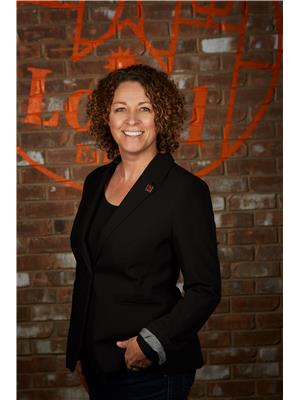3 Bedroom
2 Bathroom
2,000 - 2,500 ft2
Bungalow
Fireplace
Forced Air
$965,000
Welcome to your peaceful escape on a spacious half-acre lot, perfectly located on a quiet country road just minutes from town. This spotless 3-bedroom home blends rural serenity with modern comfort.Step inside to find a bright, open kitchen featuring a beautiful kitchen island perfect for meal prep, casual dining, or entertaining. The living space flows seamlessly to the outdoors, where you'll enjoy a large deck, hot tub, and patio heater for year-round relaxation.The property also boasts two sheds, including a fun shed -a cozy spot to unwind or host guests. Don't miss this rare opportunity to enjoy country living with town conveniences just around the corner. Come make this welcoming home yours! (id:50976)
Open House
This property has open houses!
Starts at:
10:30 am
Ends at:
12:00 pm
Starts at:
1:00 pm
Ends at:
3:00 pm
Property Details
|
MLS® Number
|
X12163703 |
|
Property Type
|
Single Family |
|
Community Name
|
Rural Centre Wellington East |
|
Features
|
Sump Pump |
|
Parking Space Total
|
8 |
Building
|
Bathroom Total
|
2 |
|
Bedrooms Above Ground
|
3 |
|
Bedrooms Total
|
3 |
|
Amenities
|
Fireplace(s) |
|
Appliances
|
Water Heater, Dishwasher, Dryer, Hood Fan, Satellite Dish, Stove, Washer, Window Coverings, Refrigerator |
|
Architectural Style
|
Bungalow |
|
Basement Type
|
Crawl Space |
|
Construction Style Attachment
|
Detached |
|
Exterior Finish
|
Brick, Concrete |
|
Fireplace Present
|
Yes |
|
Foundation Type
|
Concrete |
|
Half Bath Total
|
1 |
|
Heating Fuel
|
Oil |
|
Heating Type
|
Forced Air |
|
Stories Total
|
1 |
|
Size Interior
|
2,000 - 2,500 Ft2 |
|
Type
|
House |
Parking
Land
|
Acreage
|
No |
|
Sewer
|
Septic System |
|
Size Depth
|
270 Ft |
|
Size Frontage
|
85 Ft |
|
Size Irregular
|
85 X 270 Ft |
|
Size Total Text
|
85 X 270 Ft |
Rooms
| Level |
Type |
Length |
Width |
Dimensions |
|
Main Level |
Bathroom |
|
|
Measurements not available |
|
Main Level |
Bathroom |
|
|
Measurements not available |
|
Main Level |
Bedroom |
4.01 m |
3.45 m |
4.01 m x 3.45 m |
|
Main Level |
Bedroom |
4.11 m |
3.06 m |
4.11 m x 3.06 m |
|
Main Level |
Family Room |
7.97 m |
3.54 m |
7.97 m x 3.54 m |
|
Main Level |
Kitchen |
4.13 m |
5.8 m |
4.13 m x 5.8 m |
|
Main Level |
Living Room |
3.99 m |
9.08 m |
3.99 m x 9.08 m |
|
Main Level |
Primary Bedroom |
4.02 m |
5.22 m |
4.02 m x 5.22 m |
https://www.realtor.ca/real-estate/28345897/6167-guelph-street-centre-wellington-rural-centre-wellington-east



