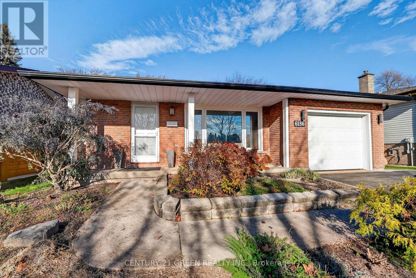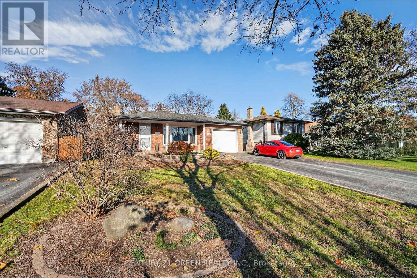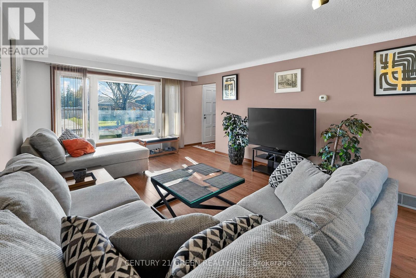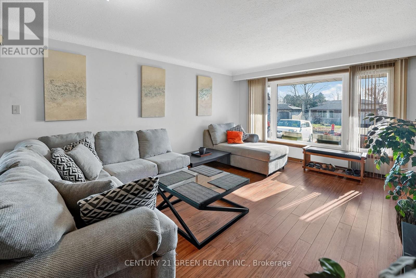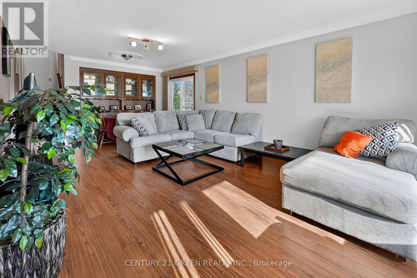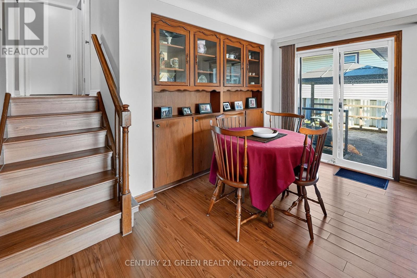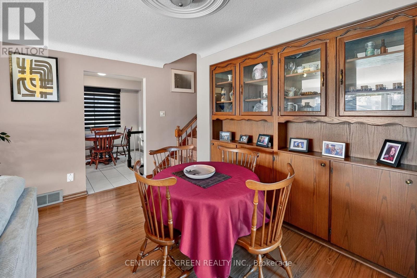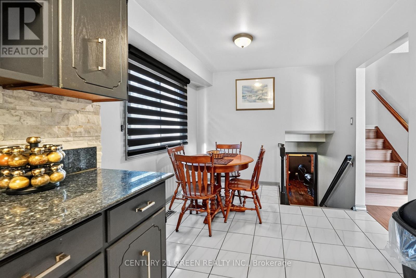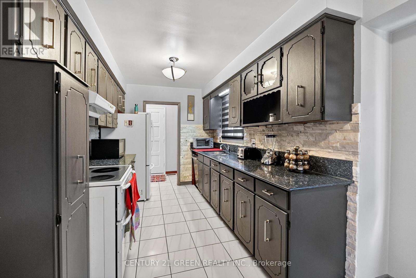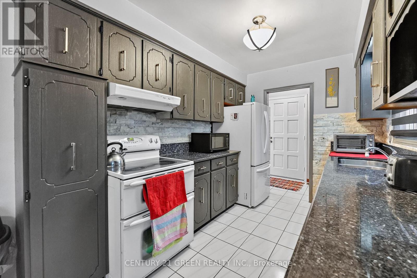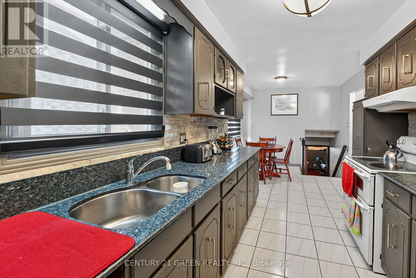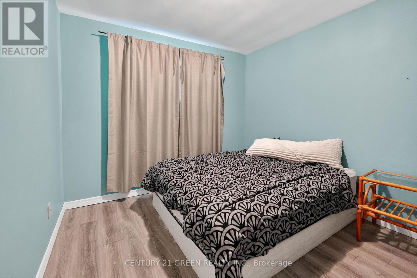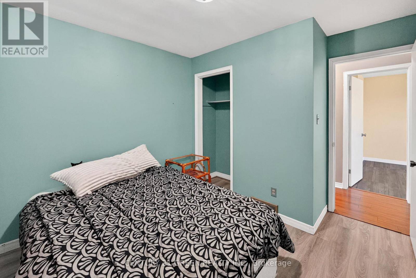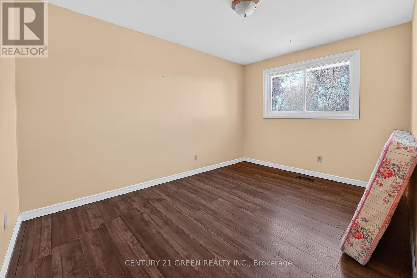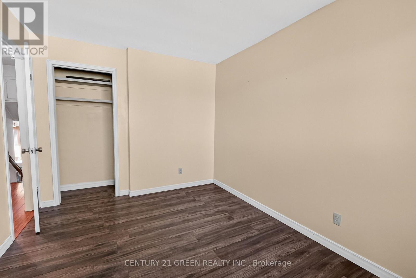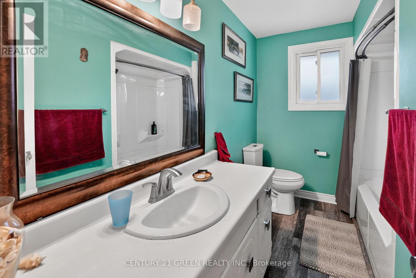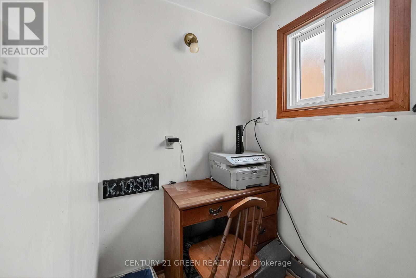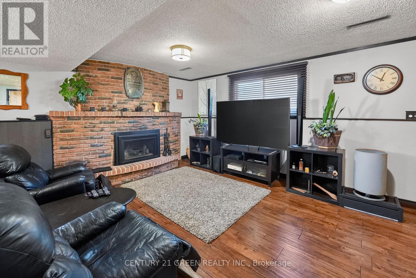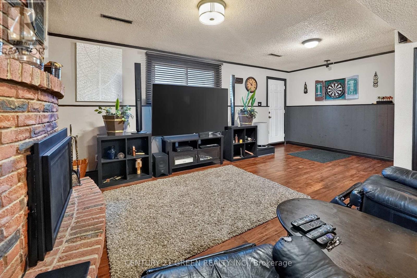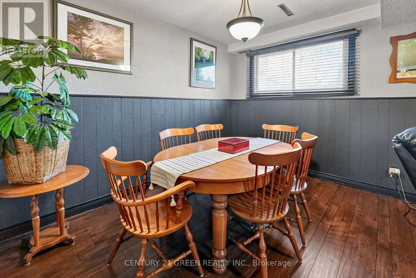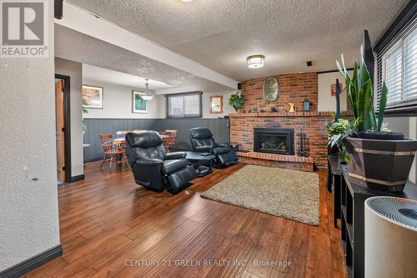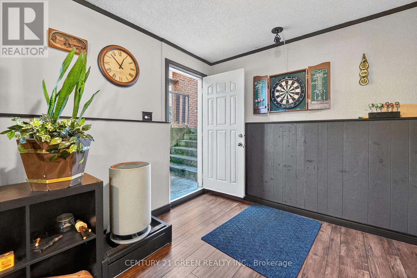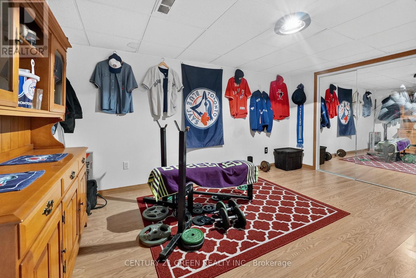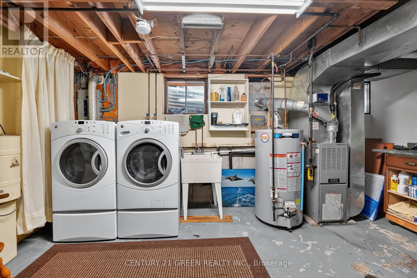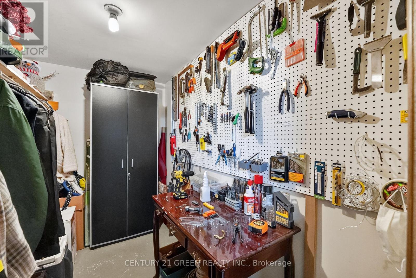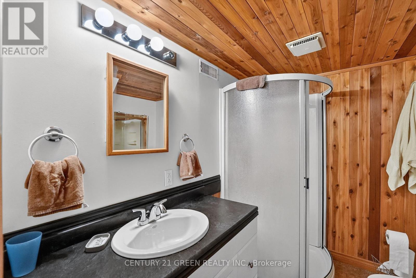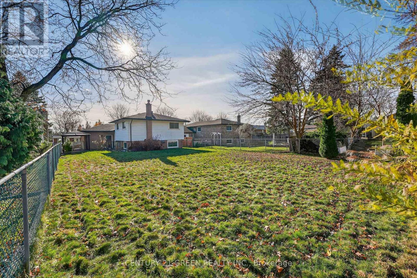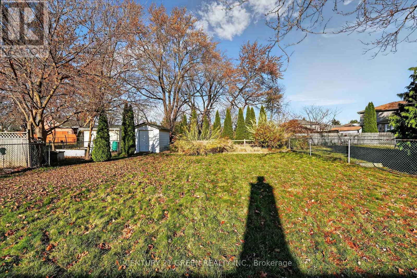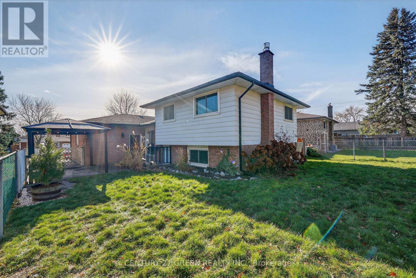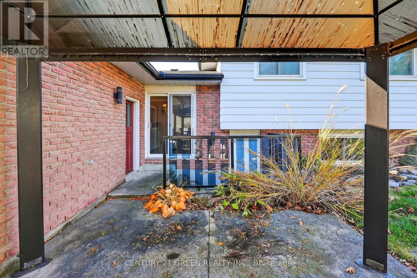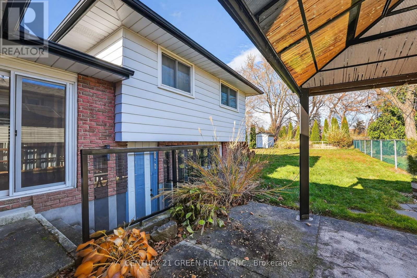4 Bedroom
2 Bathroom
700 - 1,100 ft2
Fireplace
Central Air Conditioning
Forced Air
$670,000
Welcome to this beautiful home nestled in a well-established neighborhood, just moments from parks, schools, and everyday amenities. Sitting on an impressive 171-foot deep lot, the property offers an expansive backyard with endless potential, whether you dream of creating a garden, play space, or outdoor entertaining area. This home also features a separate entrance into the back family room which creates the opportunity for an in-law suite. Inside, this home features a functional layout that's perfect for daily living and hosting. An expansive kitchen, a bright and spacious living room that is filled with natural light from its large front windows, and a large family room towards the back of the home with a charming brick fireplace, ideal for relaxing evenings or gathering with loved ones. This property provides the ideal blend of space and comfort for those ready to call it home. (id:50976)
Property Details
|
MLS® Number
|
X12585114 |
|
Property Type
|
Single Family |
|
Community Name
|
218 - West Wood |
|
Equipment Type
|
Water Heater |
|
Parking Space Total
|
3 |
|
Rental Equipment Type
|
Water Heater |
Building
|
Bathroom Total
|
2 |
|
Bedrooms Above Ground
|
3 |
|
Bedrooms Below Ground
|
1 |
|
Bedrooms Total
|
4 |
|
Appliances
|
Blinds, Central Vacuum, Window Coverings |
|
Basement Development
|
Finished |
|
Basement Type
|
N/a (finished) |
|
Construction Style Attachment
|
Detached |
|
Construction Style Split Level
|
Backsplit |
|
Cooling Type
|
Central Air Conditioning |
|
Exterior Finish
|
Brick |
|
Fireplace Present
|
Yes |
|
Foundation Type
|
Poured Concrete |
|
Heating Fuel
|
Natural Gas |
|
Heating Type
|
Forced Air |
|
Size Interior
|
700 - 1,100 Ft2 |
|
Type
|
House |
|
Utility Water
|
Municipal Water |
Parking
Land
|
Acreage
|
No |
|
Sewer
|
Sanitary Sewer |
|
Size Depth
|
171 Ft ,7 In |
|
Size Frontage
|
50 Ft |
|
Size Irregular
|
50 X 171.6 Ft |
|
Size Total Text
|
50 X 171.6 Ft|under 1/2 Acre |
Rooms
| Level |
Type |
Length |
Width |
Dimensions |
|
Second Level |
Primary Bedroom |
3.66 m |
3.05 m |
3.66 m x 3.05 m |
|
Second Level |
Bedroom |
3.96 m |
2.74 m |
3.96 m x 2.74 m |
|
Second Level |
Bedroom |
3.05 m |
2.62 m |
3.05 m x 2.62 m |
|
Lower Level |
Bedroom |
4.5 m |
2.74 m |
4.5 m x 2.74 m |
|
Main Level |
Kitchen |
6.1 m |
2.84 m |
6.1 m x 2.84 m |
|
Main Level |
Living Room |
3.96 m |
3.96 m |
3.96 m x 3.96 m |
|
Main Level |
Dining Room |
3.96 m |
3.05 m |
3.96 m x 3.05 m |
|
In Between |
Family Room |
5.64 m |
4.67 m |
5.64 m x 4.67 m |
https://www.realtor.ca/real-estate/29146008/6186-delta-drive-niagara-falls-west-wood-218-west-wood



