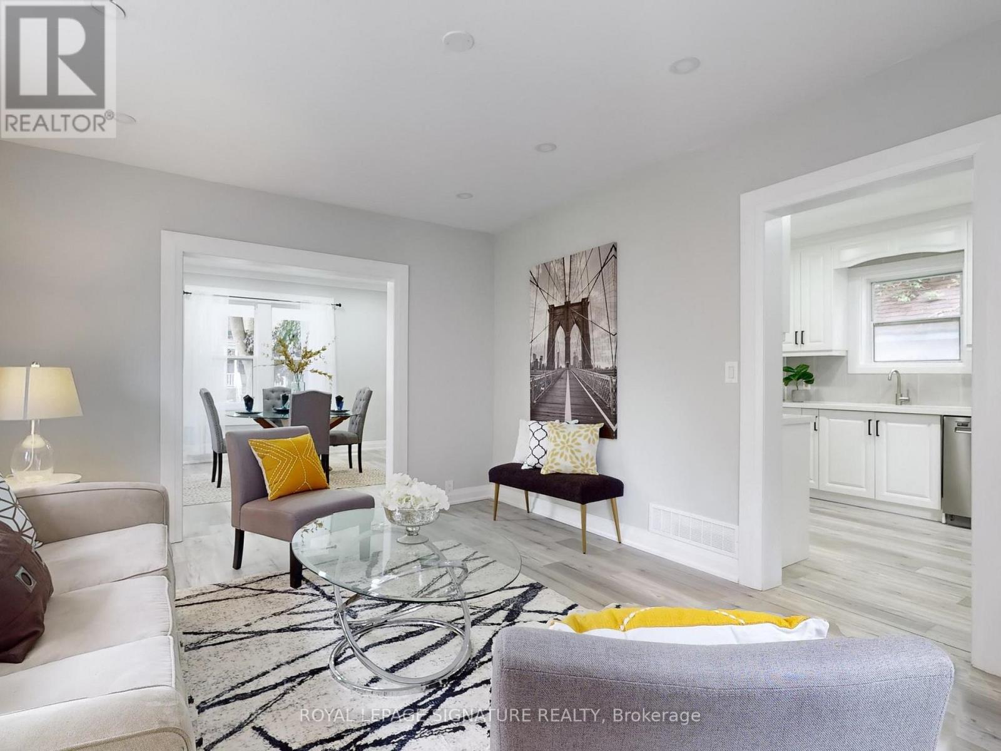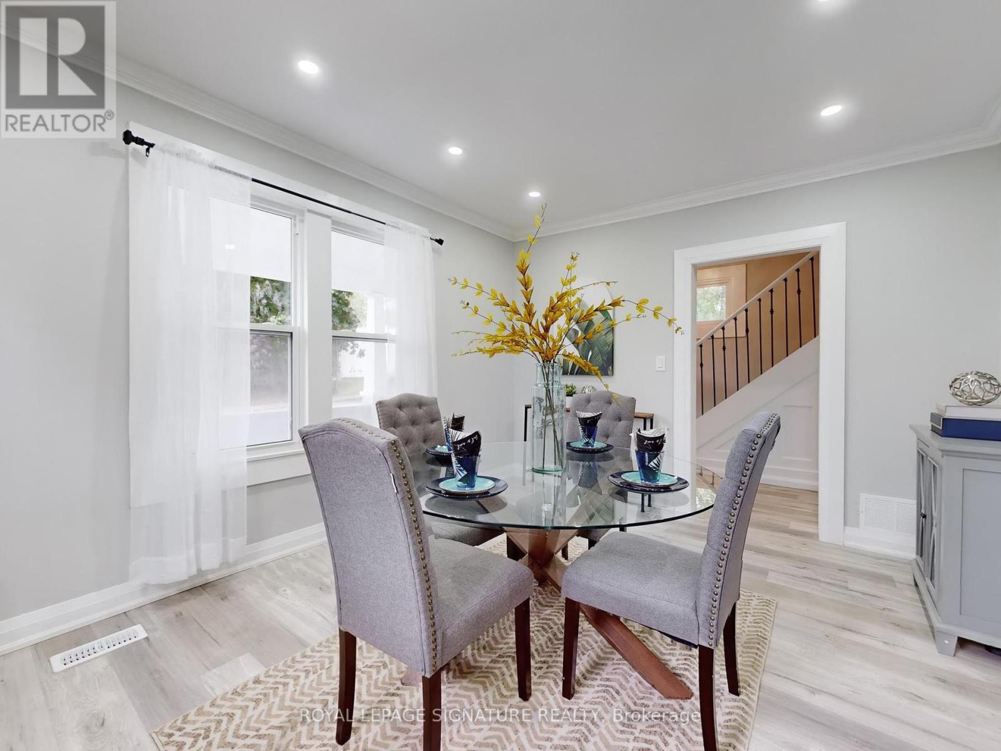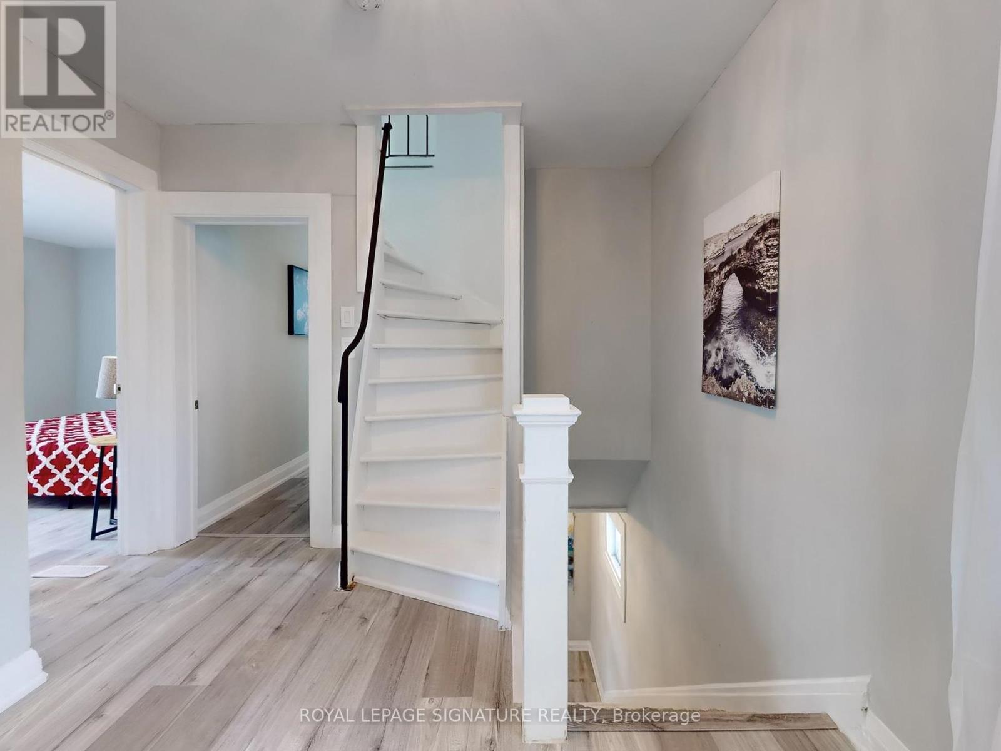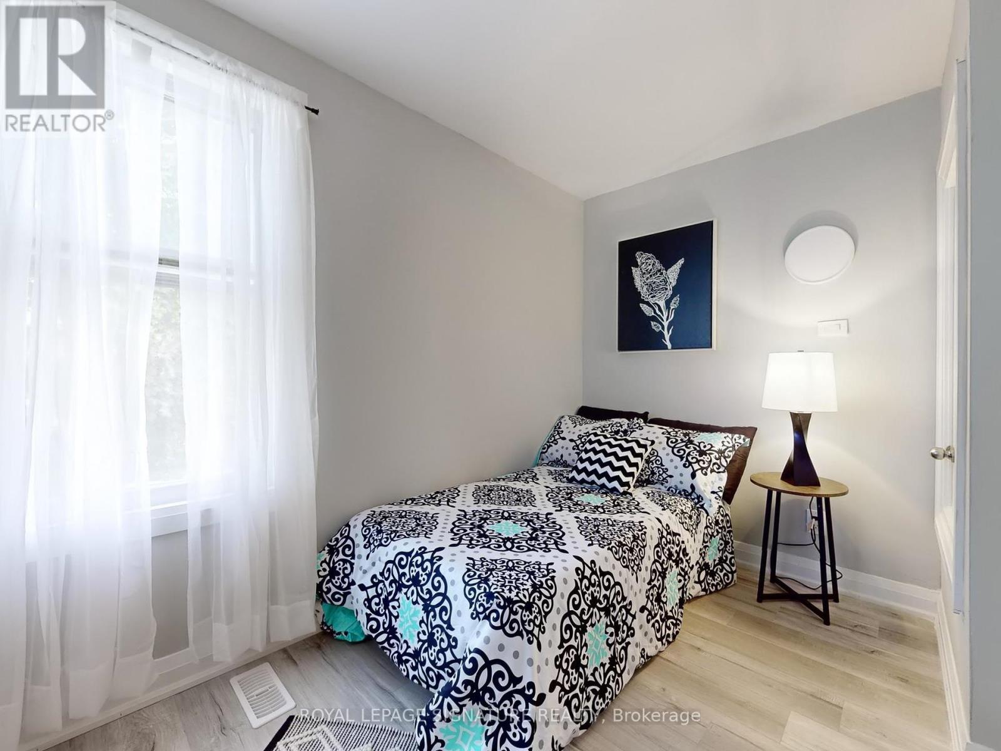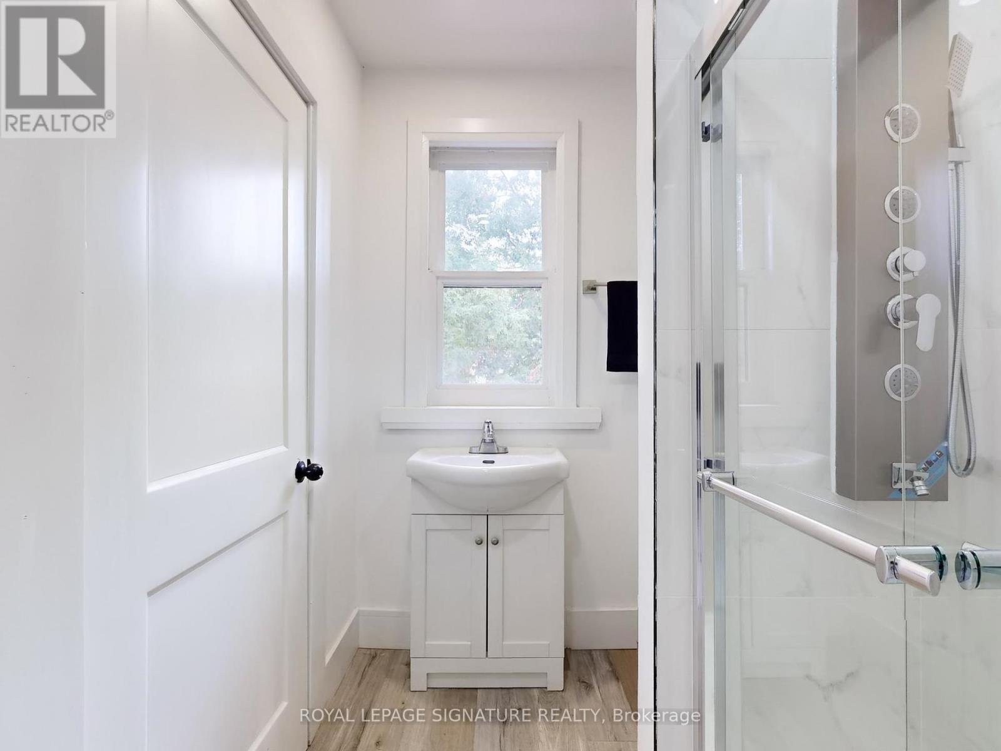4 Bedroom
2 Bathroom
Central Air Conditioning
Forced Air
$524,900
Modern Meets Character Inside This 4 Bedroom 2 Bath Victorian Home In Woodstock Awaits You! Tall Ceilings And Lots Of Bright Windows Throughout! This Victorian Style Home Sits On Large Lot Nestled Among Mature Trees (60 x 130). Custom Kitchen With Modern White Cabinetry, Matte Black Hardware, Quartz Counters And Stainless Steel Appliances! Freshly Painted In Modern Colours! 4 Spacious Bedrooms Upstairs, which Includes A Cool Loft Space - Perfect For Home Office or Art Studio! Finished Basement Features Rec Room, Separate Entrance And Full Size Laundry Room. Spacious Detached Garage With Hydro (18.9' x 13.4'). See This One Of A Kind Home Before It Is Gone! **** EXTRAS **** Nearby All Conveniences-Grocery, Shops, Transit & Highways! (id:50976)
Property Details
|
MLS® Number
|
X9752192 |
|
Property Type
|
Single Family |
|
Amenities Near By
|
Park, Public Transit, Schools |
|
Parking Space Total
|
2 |
Building
|
Bathroom Total
|
2 |
|
Bedrooms Above Ground
|
4 |
|
Bedrooms Total
|
4 |
|
Appliances
|
Dryer, Washer |
|
Basement Development
|
Finished |
|
Basement Features
|
Separate Entrance |
|
Basement Type
|
N/a (finished) |
|
Construction Style Attachment
|
Detached |
|
Cooling Type
|
Central Air Conditioning |
|
Exterior Finish
|
Aluminum Siding |
|
Flooring Type
|
Vinyl |
|
Half Bath Total
|
1 |
|
Heating Fuel
|
Natural Gas |
|
Heating Type
|
Forced Air |
|
Stories Total
|
3 |
|
Type
|
House |
|
Utility Water
|
Municipal Water |
Parking
Land
|
Acreage
|
No |
|
Land Amenities
|
Park, Public Transit, Schools |
|
Sewer
|
Sanitary Sewer |
|
Size Depth
|
100 Ft |
|
Size Frontage
|
63 Ft ,7 In |
|
Size Irregular
|
63.6 X 100 Ft |
|
Size Total Text
|
63.6 X 100 Ft |
Rooms
| Level |
Type |
Length |
Width |
Dimensions |
|
Second Level |
Primary Bedroom |
4.12 m |
3.59 m |
4.12 m x 3.59 m |
|
Second Level |
Bedroom 2 |
4.31 m |
3.09 m |
4.31 m x 3.09 m |
|
Second Level |
Bedroom 3 |
3.06 m |
2.98 m |
3.06 m x 2.98 m |
|
Third Level |
Bedroom 4 |
5.91 m |
4.1 m |
5.91 m x 4.1 m |
|
Basement |
Laundry Room |
3.1 m |
2.79 m |
3.1 m x 2.79 m |
|
Basement |
Recreational, Games Room |
7.46 m |
2.96 m |
7.46 m x 2.96 m |
|
Basement |
Utility Room |
4.67 m |
3.28 m |
4.67 m x 3.28 m |
|
Main Level |
Living Room |
4.54 m |
3.66 m |
4.54 m x 3.66 m |
|
Main Level |
Dining Room |
4.37 m |
3.39 m |
4.37 m x 3.39 m |
|
Main Level |
Kitchen |
4.48 m |
2.82 m |
4.48 m x 2.82 m |
|
Main Level |
Mud Room |
3.21 m |
2.25 m |
3.21 m x 2.25 m |
https://www.realtor.ca/real-estate/27592635/619-princess-street-woodstock







