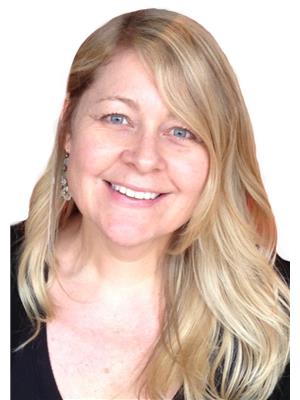4 Bedroom
2 Bathroom
1,100 - 1,500 ft2
Bungalow
Fireplace
Central Air Conditioning
Forced Air
$599,900
Country Living on the edge of City! ~ Located in the desirable North end of Peterborough, this elegant All-Brick Bungalow seamlessly combines timeless character with modern comforts. **Separate Side Door Entry to Basement** Circular paved Driveway plus an Extra Parking spot for your RV/Boat/Trailer ~ Attached Garage and an Enclosed Breezeway that doubles as a Sunroom/Mudroom for Welcoming Friends & Family ~ Step inside where Hardwood Floors span the Main Level, creating a warm and inviting atmosphere throughout the Home ~ Kitchen totally Renovated in 2025 features generous Cabinetry & Quartz Countertops, along with a Separate Pantry, providing an ideal setting for meal preparation & Entertaining Guests. ~ Bright & inviting Living and Dining area with Pocket Doors, Picture window and Hardwood floors ~ The Main Floor has three generously sized Bedrooms, ensuring comfortable spaces for family & visitors, along with a 4pc Bath. ~ Basement offers plenty of opportunity with: Separate Entrance, Large Family/Rec Room highlighted by a Field stone wall with Gas Fireplace, providing a perfect space for Relaxation and Gatherings. ~ The Basement also has a Large 4th Bedroom, a 3pc Bathroom, oversized Laundry room with Cedar-lined Closet and Storage galore! ~ This Home Sweet Home is a Nature & Garden Lovers delight offering a Picturesque setting to unwind and enjoy the natural Surroundings & backing onto Greenspace. ~ This home allows the Best of both worlds ...a Country setting that is conveniently situated near an abundance of Amenities with Shops, Restaurants, Parks & Schools just steps away! ~ Whether seeking a peaceful retreat or a welcoming space for entertaining, this North end Bungalow is a rare find. ~ Experience the perfect blend of charm and functionality in this exceptional property. (id:50976)
Property Details
|
MLS® Number
|
X12396958 |
|
Property Type
|
Single Family |
|
Community Name
|
Northcrest Ward 5 |
|
Equipment Type
|
Water Heater - Electric, Water Heater |
|
Features
|
Level Lot, Backs On Greenbelt |
|
Parking Space Total
|
9 |
|
Rental Equipment Type
|
Water Heater - Electric, Water Heater |
|
Structure
|
Patio(s), Porch, Shed |
Building
|
Bathroom Total
|
2 |
|
Bedrooms Above Ground
|
3 |
|
Bedrooms Below Ground
|
1 |
|
Bedrooms Total
|
4 |
|
Amenities
|
Fireplace(s) |
|
Appliances
|
Garage Door Opener Remote(s), Water Softener, Dishwasher, Dryer, Stove, Washer, Window Coverings, Refrigerator |
|
Architectural Style
|
Bungalow |
|
Basement Development
|
Finished |
|
Basement Features
|
Separate Entrance |
|
Basement Type
|
N/a (finished) |
|
Construction Style Attachment
|
Detached |
|
Cooling Type
|
Central Air Conditioning |
|
Exterior Finish
|
Brick |
|
Fireplace Present
|
Yes |
|
Fireplace Total
|
1 |
|
Flooring Type
|
Linoleum, Hardwood, Carpeted |
|
Foundation Type
|
Block |
|
Heating Fuel
|
Natural Gas |
|
Heating Type
|
Forced Air |
|
Stories Total
|
1 |
|
Size Interior
|
1,100 - 1,500 Ft2 |
|
Type
|
House |
|
Utility Water
|
Drilled Well |
Parking
Land
|
Acreage
|
No |
|
Fence Type
|
Fenced Yard |
|
Sewer
|
Septic System |
|
Size Depth
|
144 Ft ,8 In |
|
Size Frontage
|
100 Ft |
|
Size Irregular
|
100 X 144.7 Ft |
|
Size Total Text
|
100 X 144.7 Ft |
Rooms
| Level |
Type |
Length |
Width |
Dimensions |
|
Basement |
Bathroom |
4.03 m |
1.71 m |
4.03 m x 1.71 m |
|
Basement |
Laundry Room |
4 m |
3.24 m |
4 m x 3.24 m |
|
Basement |
Utility Room |
1.86 m |
0.95 m |
1.86 m x 0.95 m |
|
Basement |
Other |
4.15 m |
2.29 m |
4.15 m x 2.29 m |
|
Basement |
Family Room |
9.7 m |
4.03 m |
9.7 m x 4.03 m |
|
Basement |
Bedroom 4 |
5.25 m |
3.97 m |
5.25 m x 3.97 m |
|
Flat |
Mud Room |
3.08 m |
2.81 m |
3.08 m x 2.81 m |
|
Flat |
Kitchen |
3.81 m |
3.17 m |
3.81 m x 3.17 m |
|
Flat |
Dining Room |
2.87 m |
2.63 m |
2.87 m x 2.63 m |
|
Flat |
Living Room |
5.52 m |
4 m |
5.52 m x 4 m |
|
Flat |
Primary Bedroom |
4.18 m |
3.39 m |
4.18 m x 3.39 m |
|
Flat |
Bedroom 2 |
3.11 m |
3.05 m |
3.11 m x 3.05 m |
|
Flat |
Bedroom 3 |
3.97 m |
3.05 m |
3.97 m x 3.05 m |
|
Flat |
Bathroom |
2.87 m |
2.23 m |
2.87 m x 2.23 m |
https://www.realtor.ca/real-estate/28848447/619-towerhill-road-peterborough-northcrest-ward-5-northcrest-ward-5





















































