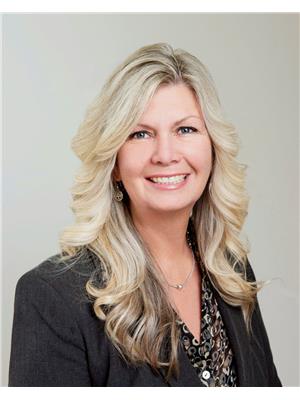4 Bedroom
3 Bathroom
1,100 - 1,500 ft2
Central Air Conditioning
Forced Air
$818,000
Renovated Legal Duplex backing on peaceful parkland near Georgian College & Barrie's Waterfront offers a Turnkey Investment or Multi-Generational Home, ideal for students, families, and professionals alike. Nestled on a quiet street and mature, tree-lined lot with no neighbours behind in Barrie's sought-after east end! Just 1.5 km from Georgian College and minutes to the vibrant waterfront district, this property is perfectly positioned for both income generation or families with recreation and lifestyle priorities in mind. The Main Unit offers a Bright, updated 2-storey layout with 3 spacious bedrooms and 2 full baths. Enjoy a modern Eat-in Kitchen with SS Appliances, Quartz Countertops and Walk-Out to a large deck and fully-fenced yard for al fresco dining and a private outdoor retreat. The spacious great room, hardwood staircases and convenient main floor laundry add to the home's everyday comfort and appeal. The self-contained, registered 1 Bedroom Apartment suite with a separate entrance features an open-concept layout, modern kitchen, den, and a 3-piece bath offers a perfect student rental or private space for extended family. A Double Car garage and large driveway provide plenty of parking and storage with a backyard shed to complete the package! $$$ 90k Spent since 2023 on Upgrades Throughout, including Legal Registered Basement Apartment, Separate Entrance, Interlock Walkway, Flooring, Appliances and Fresh Painting throughout. With its ideal location, versatile living options, and investment potential, this property meets a variety of needs and lifestyles. Close to All Amenities, RV Hospital, Walking Trails, Park & Barrie's Beautiful Waterfront* Walk to schools and Georgian College. Minutes to Lake Simcoe/Johnson's Beach, Restaurants, GO Transit, Major Highways and Commuter Routes. Fabulous Opportunity - Call for a showing today! (id:50976)
Property Details
|
MLS® Number
|
S12274256 |
|
Property Type
|
Single Family |
|
Community Name
|
Grove East |
|
Amenities Near By
|
Schools, Golf Nearby, Hospital, Park |
|
Community Features
|
Community Centre |
|
Features
|
Carpet Free, In-law Suite |
|
Parking Space Total
|
4 |
|
Structure
|
Deck, Shed |
Building
|
Bathroom Total
|
3 |
|
Bedrooms Above Ground
|
3 |
|
Bedrooms Below Ground
|
1 |
|
Bedrooms Total
|
4 |
|
Appliances
|
Dishwasher, Dryer, Hood Fan, Stove, Washer, Refrigerator |
|
Basement Development
|
Finished |
|
Basement Features
|
Separate Entrance |
|
Basement Type
|
N/a (finished) |
|
Construction Style Attachment
|
Detached |
|
Cooling Type
|
Central Air Conditioning |
|
Exterior Finish
|
Brick, Vinyl Siding |
|
Flooring Type
|
Vinyl, Laminate |
|
Foundation Type
|
Poured Concrete |
|
Half Bath Total
|
1 |
|
Heating Fuel
|
Natural Gas |
|
Heating Type
|
Forced Air |
|
Stories Total
|
2 |
|
Size Interior
|
1,100 - 1,500 Ft2 |
|
Type
|
House |
|
Utility Water
|
Municipal Water |
Parking
Land
|
Acreage
|
No |
|
Fence Type
|
Fully Fenced, Fenced Yard |
|
Land Amenities
|
Schools, Golf Nearby, Hospital, Park |
|
Sewer
|
Sanitary Sewer |
|
Size Depth
|
114 Ft ,9 In |
|
Size Frontage
|
39 Ft ,4 In |
|
Size Irregular
|
39.4 X 114.8 Ft |
|
Size Total Text
|
39.4 X 114.8 Ft |
|
Zoning Description
|
R3 |
Rooms
| Level |
Type |
Length |
Width |
Dimensions |
|
Second Level |
Primary Bedroom |
4.498 m |
3.56 m |
4.498 m x 3.56 m |
|
Second Level |
Bedroom 2 |
3.117 m |
2.792 m |
3.117 m x 2.792 m |
|
Second Level |
Bedroom 3 |
3.118 m |
2.721 m |
3.118 m x 2.721 m |
|
Basement |
Den |
2.839 m |
2.431 m |
2.839 m x 2.431 m |
|
Basement |
Bedroom 4 |
3.134 m |
2.861 m |
3.134 m x 2.861 m |
|
Basement |
Foyer |
2.102 m |
1.087 m |
2.102 m x 1.087 m |
|
Basement |
Kitchen |
4.562 m |
3.049 m |
4.562 m x 3.049 m |
|
Main Level |
Foyer |
2.108 m |
1.747 m |
2.108 m x 1.747 m |
|
Main Level |
Kitchen |
3.036 m |
3.03 m |
3.036 m x 3.03 m |
|
Main Level |
Eating Area |
3.03 m |
2.743 m |
3.03 m x 2.743 m |
|
Main Level |
Living Room |
3.036 m |
2.713 m |
3.036 m x 2.713 m |
|
Main Level |
Dining Room |
3.036 m |
2.868 m |
3.036 m x 2.868 m |
https://www.realtor.ca/real-estate/28583174/62-arthur-avenue-barrie-grove-east-grove-east






















































