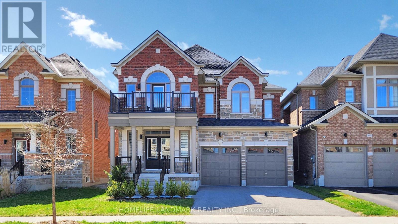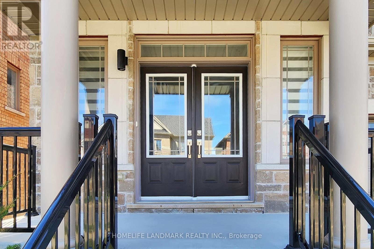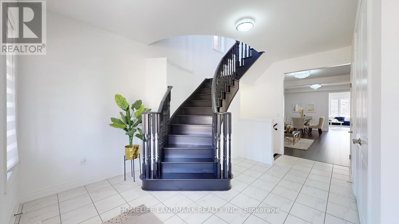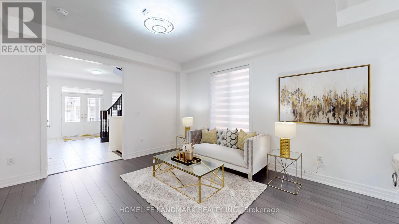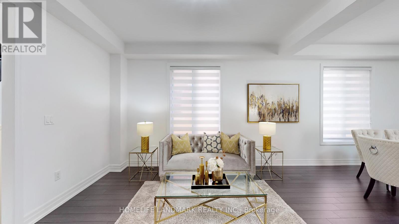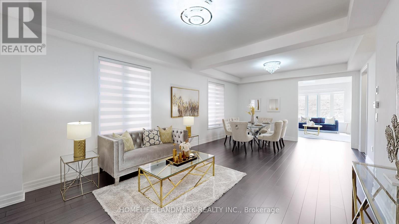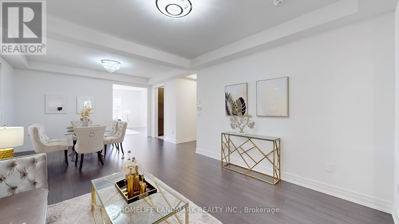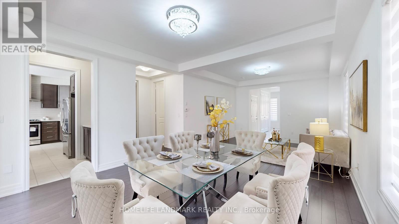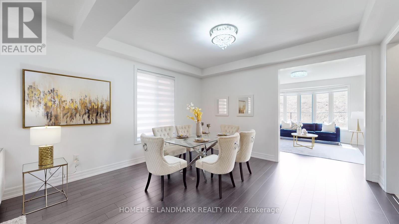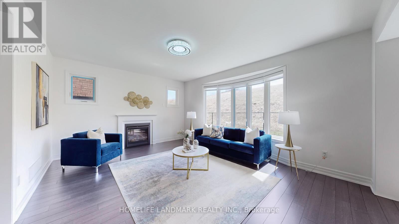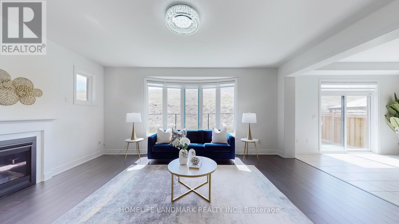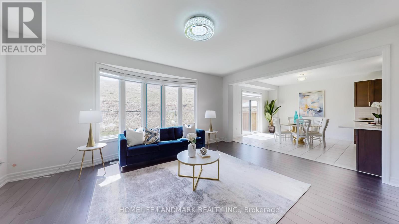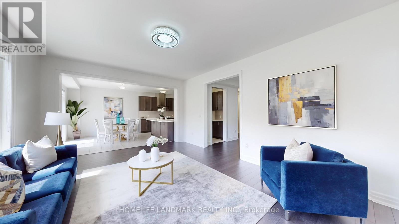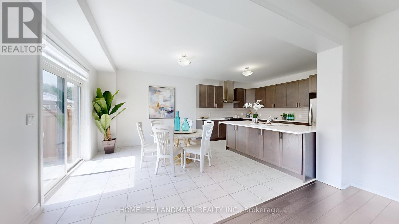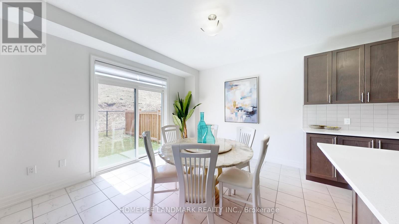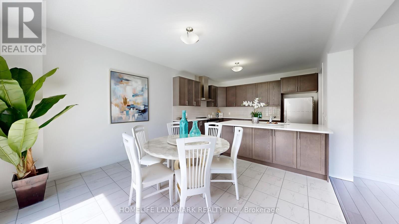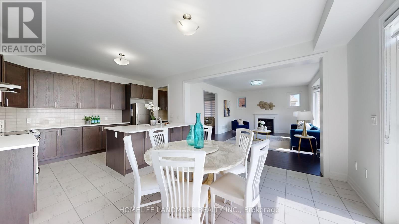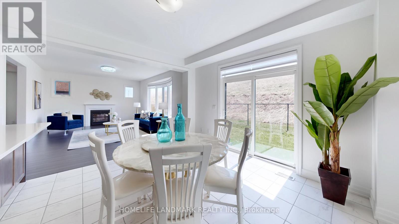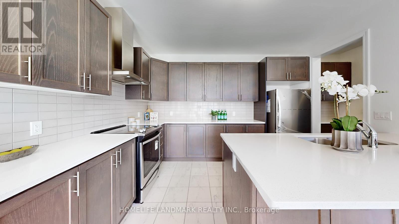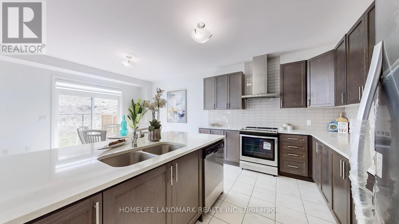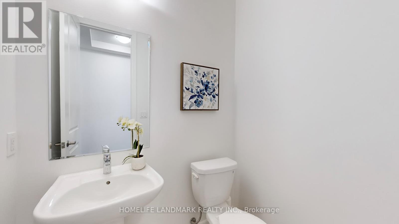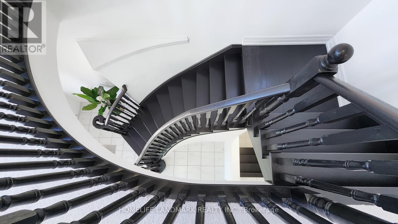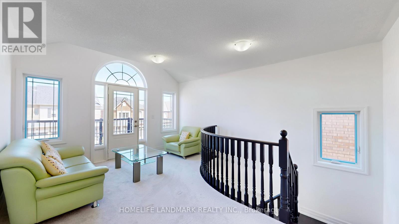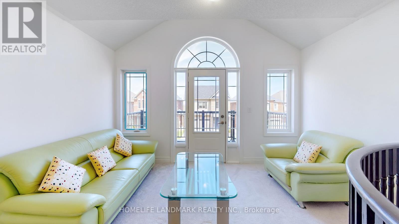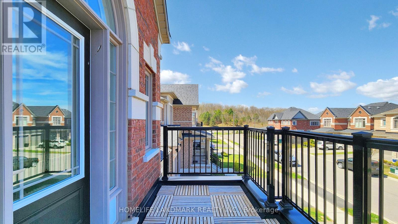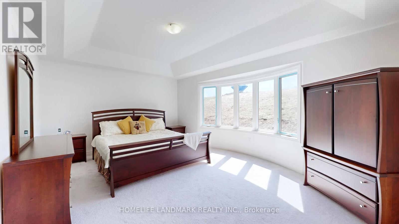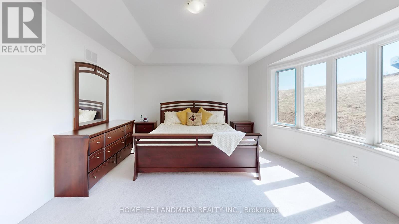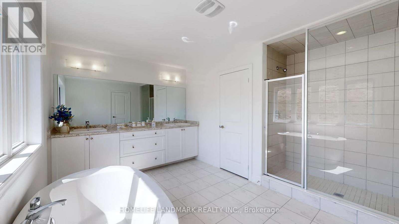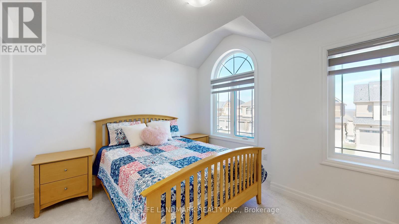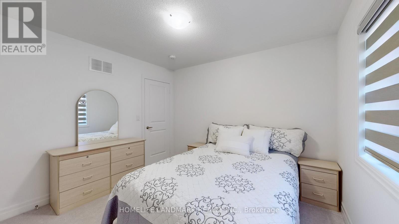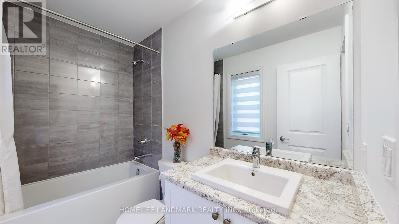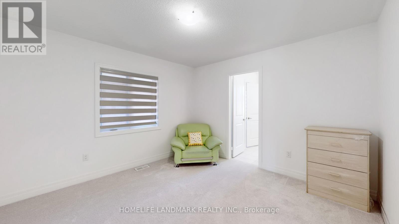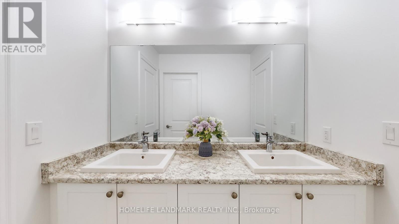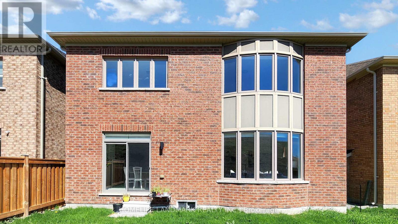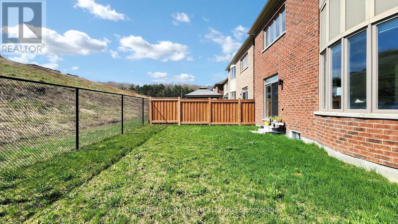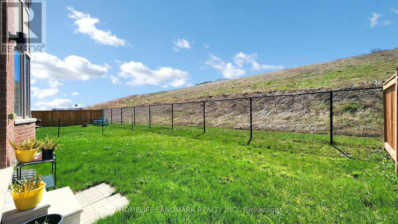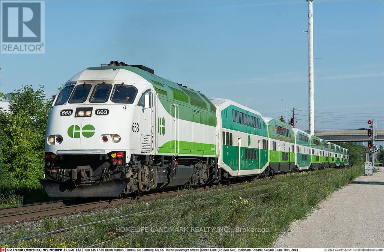4 Bedroom
4 Bathroom
3,000 - 3,500 ft2
Fireplace
Central Air Conditioning
Forced Air
$1,468,800
Backing Onto Ravine hill. Well maintain like brand-new home over 3200 sf, 4 Bdrm/3 Full Ensuite. In Award Winning Hillsborough By Top Rated Builder-Andrin Homes, perfectly situated at the top of Yonge St on a premium lot with a private backyard overlooking a green hill. Circular staircase, Main Floor with 9'Smooth Ceiling, upgraded lights and motorized zebra blinds. Modern Kitchen Offers Extended Cabinets, featuring quartz countertops, stainless steel appliances, Backsplash, Pantry & Porcelain Flooring, a separate oversize breakfast area. A dedicated main-floor office provides the perfect space for remote work or a private home office. 2nd Flr Loft walk to Balcony! Ideally located near highways 404/400, GO Station, Upper Canada Mall, Costco, Walmart, cinemas, conservation areas, and top-tier amenities. (id:50976)
Property Details
|
MLS® Number
|
N12365769 |
|
Property Type
|
Single Family |
|
Community Name
|
Holland Landing |
|
Amenities Near By
|
Park |
|
Equipment Type
|
Water Heater |
|
Features
|
Ravine |
|
Parking Space Total
|
6 |
|
Rental Equipment Type
|
Water Heater |
Building
|
Bathroom Total
|
4 |
|
Bedrooms Above Ground
|
4 |
|
Bedrooms Total
|
4 |
|
Age
|
0 To 5 Years |
|
Amenities
|
Fireplace(s) |
|
Basement Type
|
Full |
|
Construction Style Attachment
|
Detached |
|
Cooling Type
|
Central Air Conditioning |
|
Exterior Finish
|
Brick, Stone |
|
Fireplace Present
|
Yes |
|
Fireplace Total
|
1 |
|
Flooring Type
|
Laminate |
|
Foundation Type
|
Concrete |
|
Half Bath Total
|
1 |
|
Heating Fuel
|
Natural Gas |
|
Heating Type
|
Forced Air |
|
Stories Total
|
2 |
|
Size Interior
|
3,000 - 3,500 Ft2 |
|
Type
|
House |
|
Utility Water
|
Municipal Water |
Parking
Land
|
Acreage
|
No |
|
Land Amenities
|
Park |
|
Sewer
|
Sanitary Sewer |
|
Size Depth
|
100 Ft ,2 In |
|
Size Frontage
|
40 Ft ,2 In |
|
Size Irregular
|
40.2 X 100.2 Ft |
|
Size Total Text
|
40.2 X 100.2 Ft |
|
Zoning Description
|
Residential |
Rooms
| Level |
Type |
Length |
Width |
Dimensions |
|
Second Level |
Loft |
4.08 m |
4.02 m |
4.08 m x 4.02 m |
|
Second Level |
Primary Bedroom |
5.49 m |
3.84 m |
5.49 m x 3.84 m |
|
Second Level |
Bedroom 2 |
3.57 m |
3.66 m |
3.57 m x 3.66 m |
|
Second Level |
Bedroom 3 |
3.96 m |
3.66 m |
3.96 m x 3.66 m |
|
Second Level |
Bedroom 4 |
3.35 m |
3.23 m |
3.35 m x 3.23 m |
|
Main Level |
Living Room |
4.05 m |
3.66 m |
4.05 m x 3.66 m |
|
Main Level |
Dining Room |
4.27 m |
3.66 m |
4.27 m x 3.66 m |
|
Main Level |
Family Room |
5.79 m |
4.27 m |
5.79 m x 4.27 m |
|
Main Level |
Kitchen |
3.69 m |
3.11 m |
3.69 m x 3.11 m |
|
Main Level |
Eating Area |
3.69 m |
3.35 m |
3.69 m x 3.35 m |
|
Main Level |
Library |
3.05 m |
3.05 m |
3.05 m x 3.05 m |
https://www.realtor.ca/real-estate/28780234/62-frank-kelly-drive-east-gwillimbury-holland-landing-holland-landing



