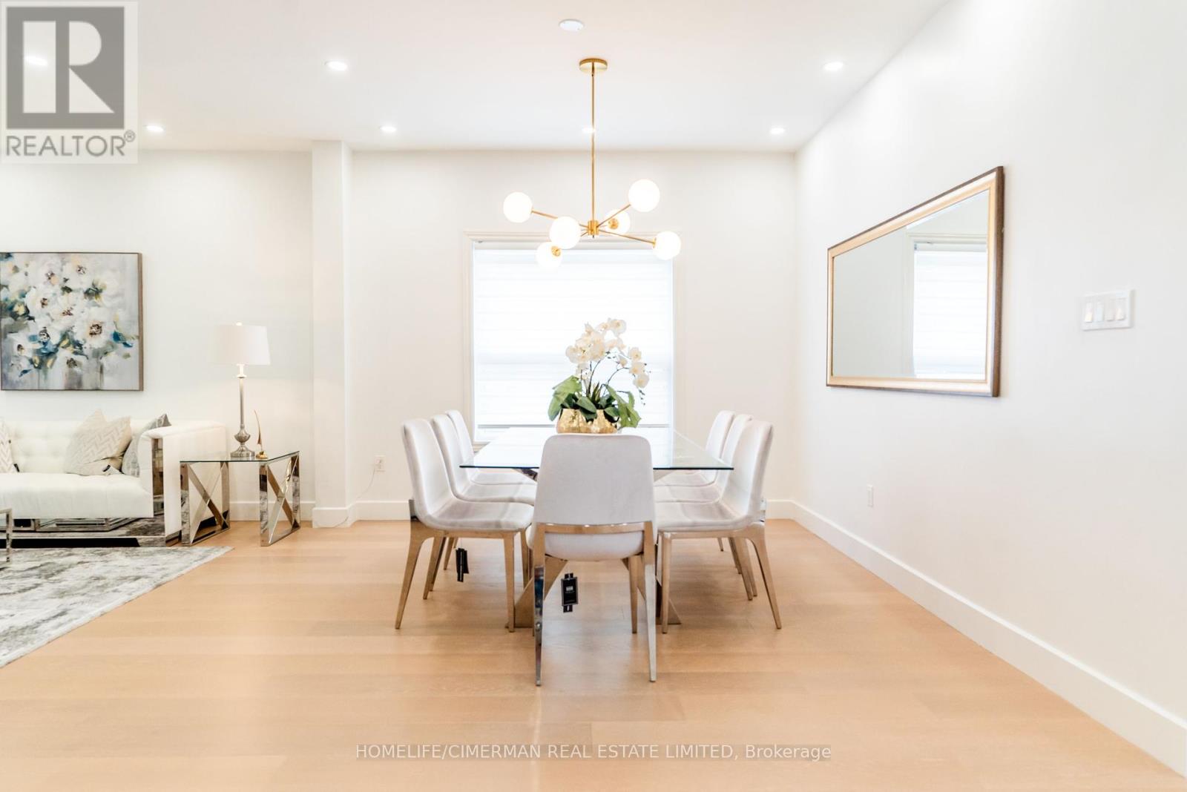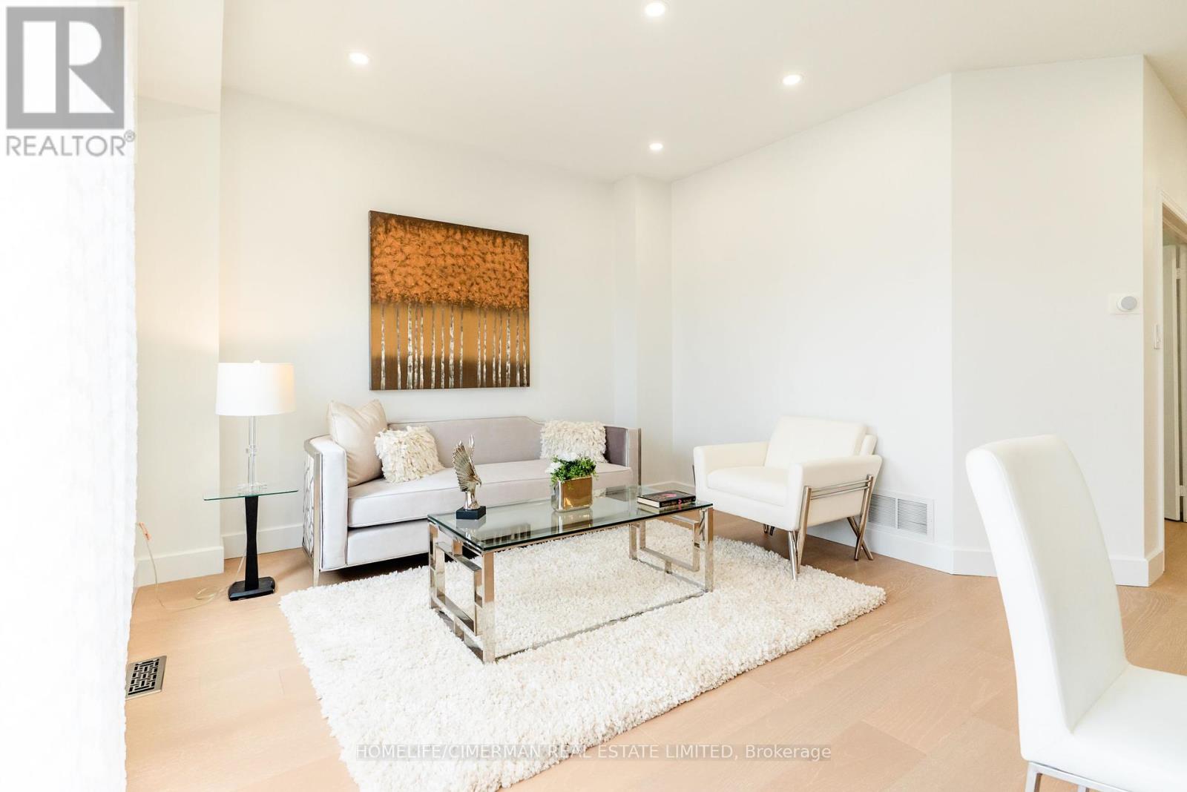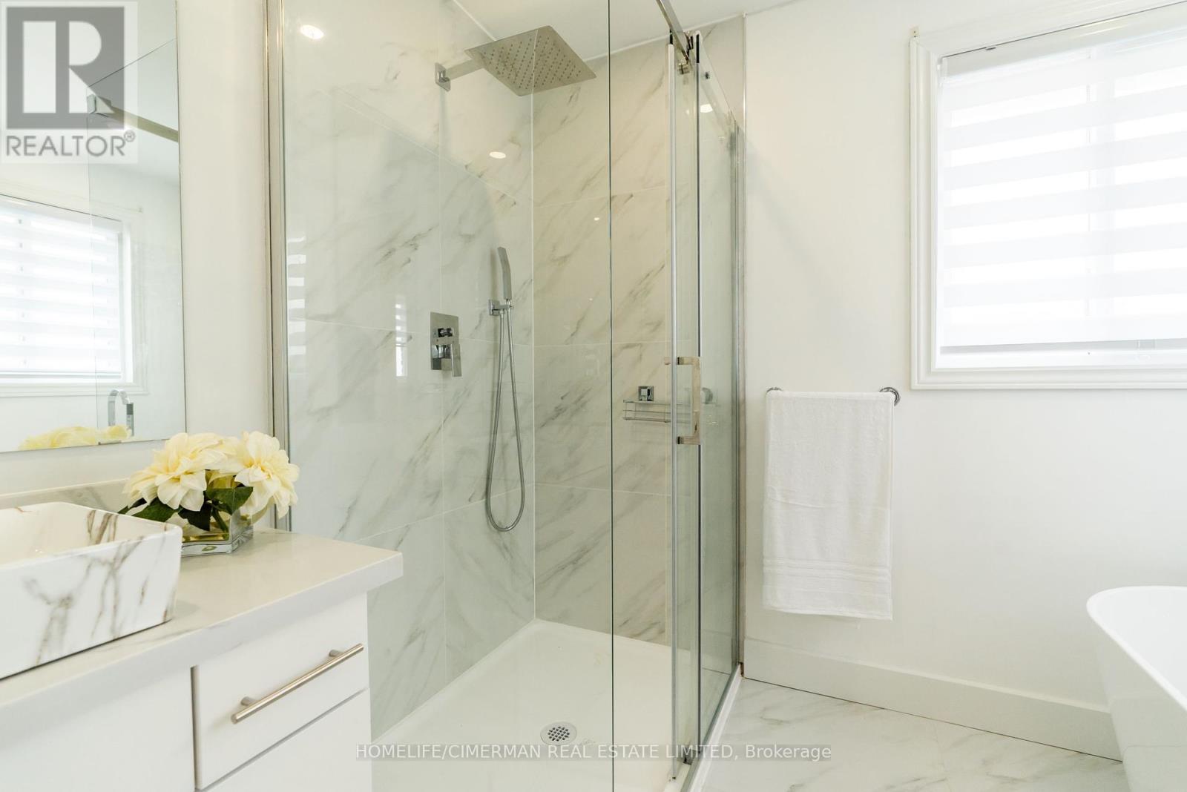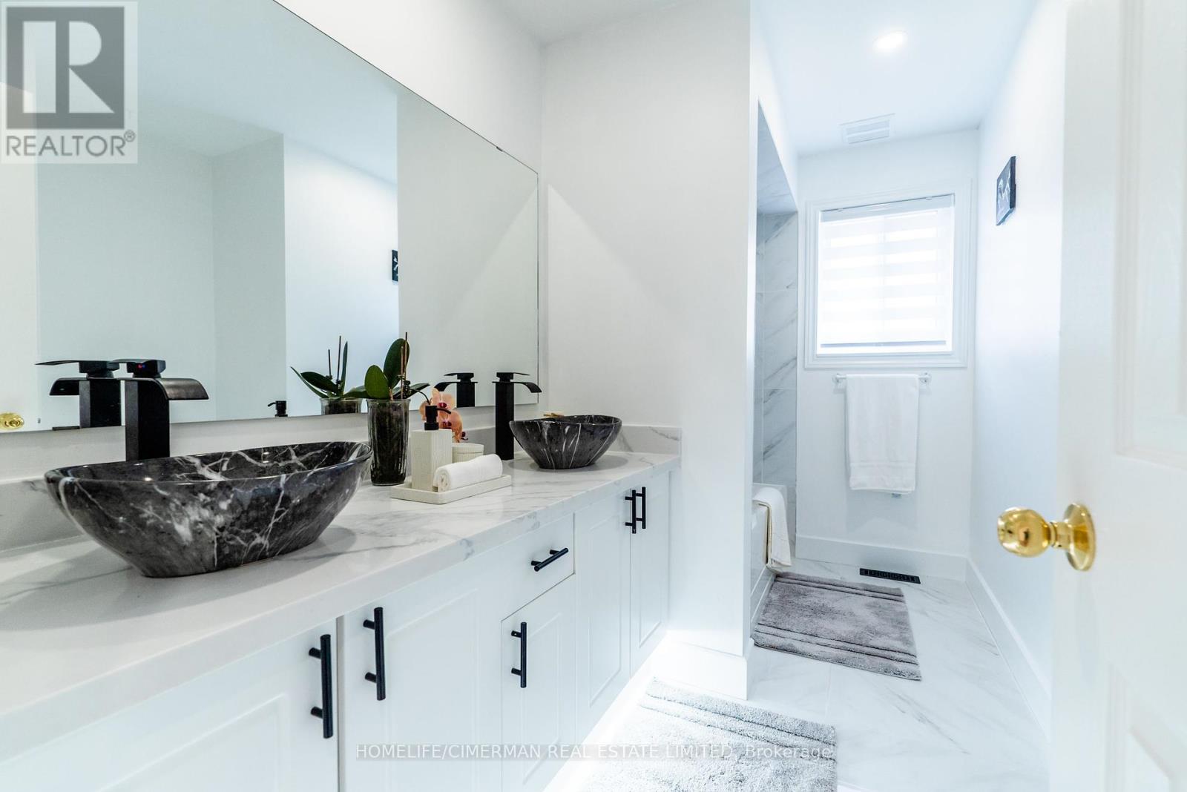6 Bedroom
4 Bathroom
Fireplace
Central Air Conditioning
Forced Air
$999,000
Stunning One-Of-A-Kind Extended Family Home Nestled In A Quiet Neighborhood. This Beautiful Two-Story Home Has A Living Space Of 3,974 sgft And 9-Foot Ceiling Height On The Main Floor. $$$ Spent On Upgrades, The Kitchen Features Quartz Countertops And Stainless Steel Appliances, The Home Also Boasts New Hardwood Flooring, Upgraded Bathrooms, Fresh Paint Throughout And Much More! The Finished Two-Bedroom Walkout Basement Apartment, With A Separate Entrance From The Side And Backyard, Includes A Separate Kitchen And Laundry. This Space Is Perfect For Multi-Generational Living Or Extra Income. Great Location And Conveniently Located Near A Library, School, Shopping Centre, GO Train Station, Highway, And The Shore, Yet It Enjoys A Tranquil Neighborhood Ambiance. **** EXTRAS **** New Hardwood Flooring, Renovated All Bedrooms, All Potlights, Kitchen With A Quartz Countertop And Backsplash, New Stairs, New Deck. (id:50976)
Property Details
|
MLS® Number
|
S11822136 |
|
Property Type
|
Single Family |
|
Community Name
|
Painswick South |
|
Amenities Near By
|
Beach, Park, Schools |
|
Parking Space Total
|
4 |
Building
|
Bathroom Total
|
4 |
|
Bedrooms Above Ground
|
4 |
|
Bedrooms Below Ground
|
2 |
|
Bedrooms Total
|
6 |
|
Appliances
|
Dishwasher, Dryer, Microwave, Range, Refrigerator, Stove, Washer, Water Softener, Window Coverings |
|
Basement Features
|
Apartment In Basement, Walk Out |
|
Basement Type
|
N/a |
|
Construction Style Attachment
|
Detached |
|
Cooling Type
|
Central Air Conditioning |
|
Exterior Finish
|
Brick |
|
Fireplace Present
|
Yes |
|
Flooring Type
|
Hardwood, Laminate |
|
Foundation Type
|
Unknown |
|
Half Bath Total
|
1 |
|
Heating Fuel
|
Natural Gas |
|
Heating Type
|
Forced Air |
|
Stories Total
|
2 |
|
Type
|
House |
|
Utility Water
|
Municipal Water |
Parking
Land
|
Acreage
|
No |
|
Fence Type
|
Fenced Yard |
|
Land Amenities
|
Beach, Park, Schools |
|
Sewer
|
Sanitary Sewer |
|
Size Depth
|
107 Ft ,5 In |
|
Size Frontage
|
42 Ft |
|
Size Irregular
|
42 X 107.47 Ft |
|
Size Total Text
|
42 X 107.47 Ft |
Rooms
| Level |
Type |
Length |
Width |
Dimensions |
|
Second Level |
Primary Bedroom |
6.56 m |
3.69 m |
6.56 m x 3.69 m |
|
Second Level |
Bedroom 2 |
4.55 m |
3.6 m |
4.55 m x 3.6 m |
|
Second Level |
Bedroom 3 |
4.14 m |
3.34 m |
4.14 m x 3.34 m |
|
Second Level |
Bedroom 4 |
3.4 m |
2.37 m |
3.4 m x 2.37 m |
|
Basement |
Living Room |
9.13 m |
3.91 m |
9.13 m x 3.91 m |
|
Basement |
Kitchen |
9.13 m |
3.91 m |
9.13 m x 3.91 m |
|
Main Level |
Living Room |
7.26 m |
6.1 m |
7.26 m x 6.1 m |
|
Main Level |
Dining Room |
7.26 m |
6.1 m |
7.26 m x 6.1 m |
|
Main Level |
Sitting Room |
5.65 m |
3.64 m |
5.65 m x 3.64 m |
|
Main Level |
Kitchen |
3.8 m |
3.64 m |
3.8 m x 3.64 m |
|
Main Level |
Office |
3.11 m |
2.75 m |
3.11 m x 2.75 m |
|
Upper Level |
Family Room |
5.84 m |
5.56 m |
5.84 m x 5.56 m |
https://www.realtor.ca/real-estate/27699868/62-jessica-drive-barrie-painswick-south-painswick-south













































