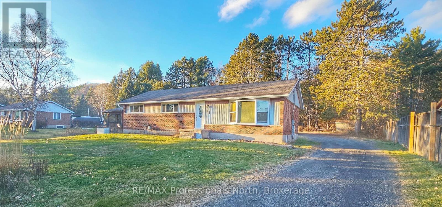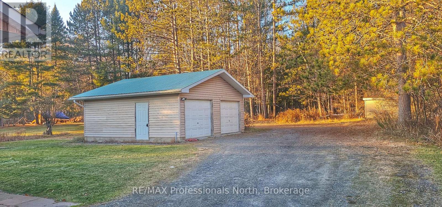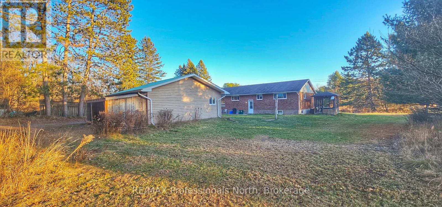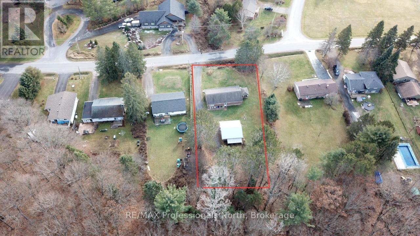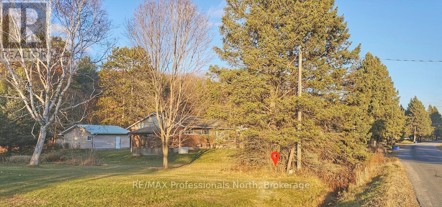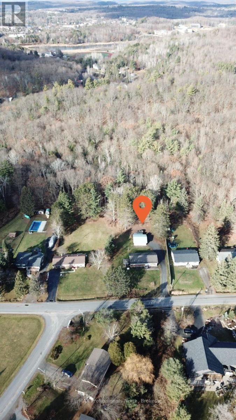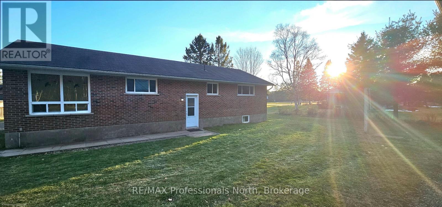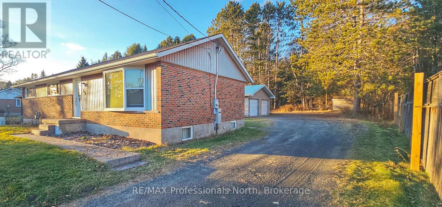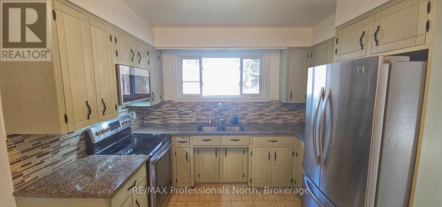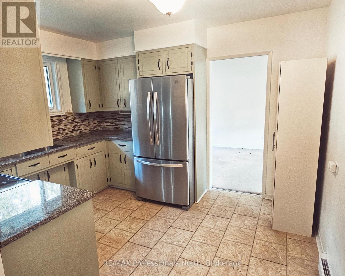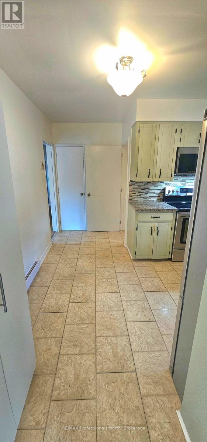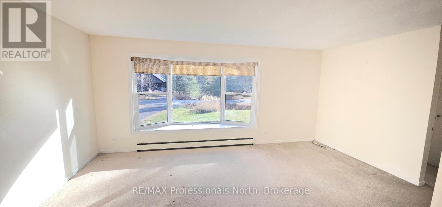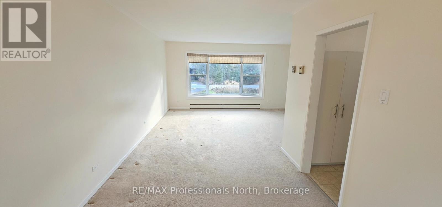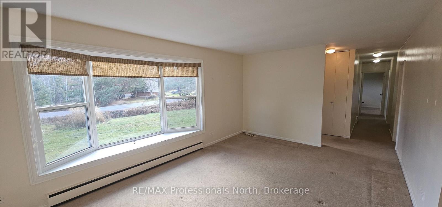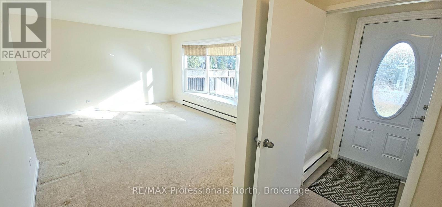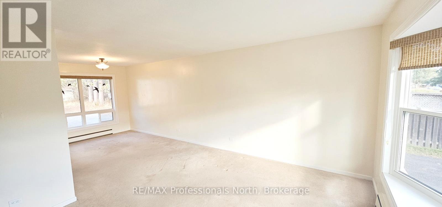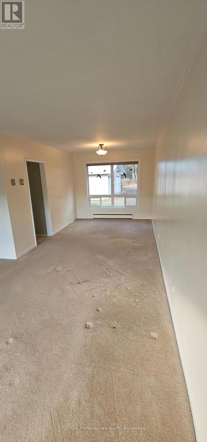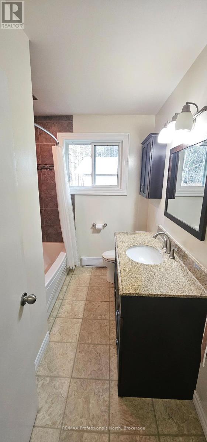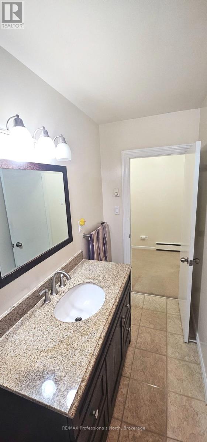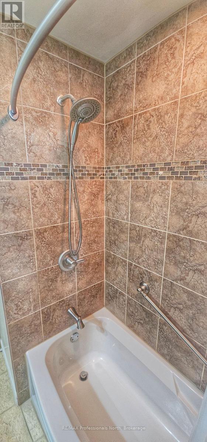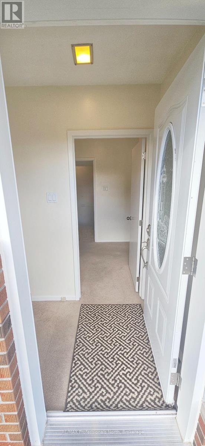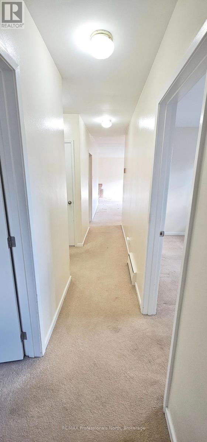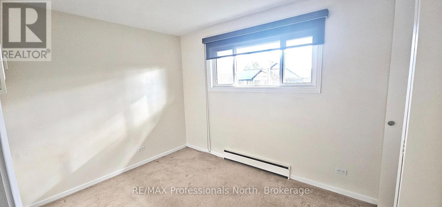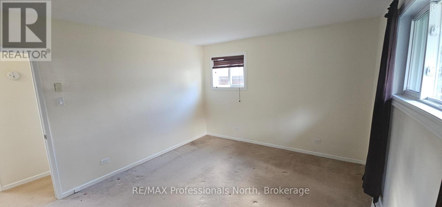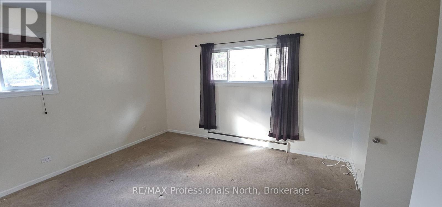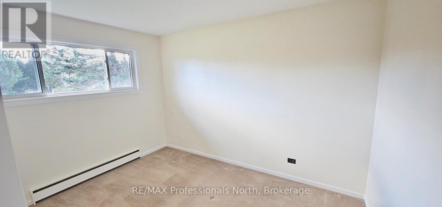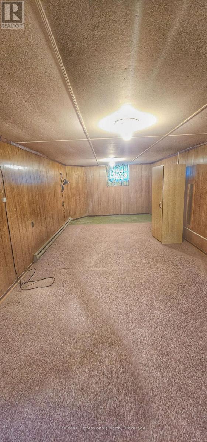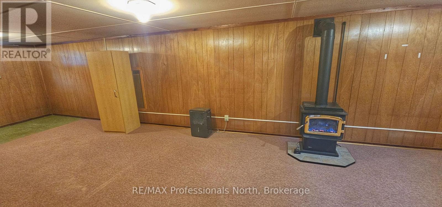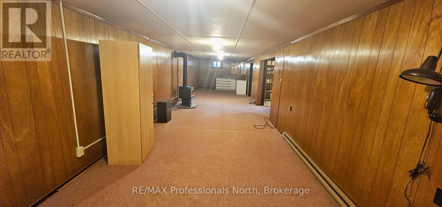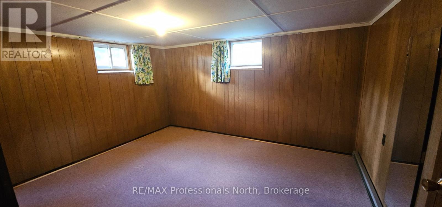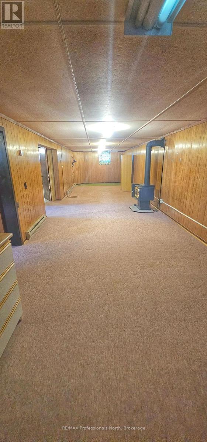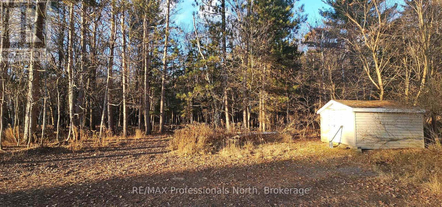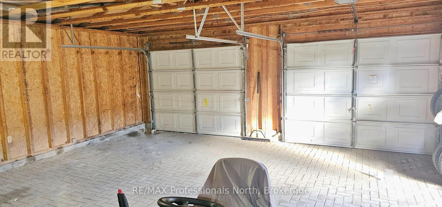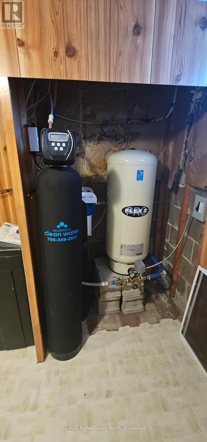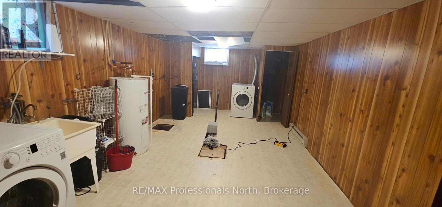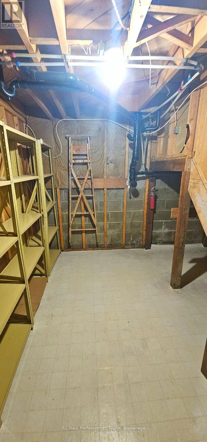3 Bedroom
1 Bathroom
1,100 - 1,500 ft2
Bungalow
Fireplace
None
Baseboard Heaters, Not Known
$564,900
Come and see this amazing opportunity in a wonderful neighbourhood just minutes from downtown Huntsville! This move-in ready bungalow sits on a lot and a half with level terrain, an undeveloped forest behind you, and lots of room for the kids or the pets to run and play. Featuring 3 bedrooms and a 4 piece bath on the main floor, a huge combination living/dining room with a bright south-facing bay window, and ample sized kitchen, this classic style home is just missing a new family to make it their own. Walking downstairs to the basement, you will find a massive recreation room complete with gas fireplace, an office/study, storage room, and large laundry/utility room: plenty of great potential across both floors! Outside there is a large 2 car garage for the toys, hobbyist, or even to actually park your car(s)! Still not enough storage? There is a small garden shed for those extra items as well. This property is serviced by a drilled well and septic system. (id:50976)
Property Details
|
MLS® Number
|
X12573816 |
|
Property Type
|
Single Family |
|
Community Name
|
Brunel |
|
Amenities Near By
|
Park, Place Of Worship, Schools |
|
Features
|
Level Lot, Irregular Lot Size, Partially Cleared, Level |
|
Parking Space Total
|
6 |
|
Structure
|
Shed |
Building
|
Bathroom Total
|
1 |
|
Bedrooms Above Ground
|
3 |
|
Bedrooms Total
|
3 |
|
Age
|
51 To 99 Years |
|
Amenities
|
Fireplace(s) |
|
Appliances
|
Garage Door Opener Remote(s) |
|
Architectural Style
|
Bungalow |
|
Basement Development
|
Finished |
|
Basement Type
|
Full (finished) |
|
Construction Style Attachment
|
Detached |
|
Cooling Type
|
None |
|
Exterior Finish
|
Vinyl Siding, Brick |
|
Fireplace Present
|
Yes |
|
Fireplace Type
|
Free Standing Metal |
|
Foundation Type
|
Block |
|
Heating Fuel
|
Electric, Natural Gas |
|
Heating Type
|
Baseboard Heaters, Not Known |
|
Stories Total
|
1 |
|
Size Interior
|
1,100 - 1,500 Ft2 |
|
Type
|
House |
|
Utility Power
|
Generator |
|
Utility Water
|
Drilled Well |
Parking
Land
|
Acreage
|
No |
|
Land Amenities
|
Park, Place Of Worship, Schools |
|
Sewer
|
Septic System |
|
Size Depth
|
218 Ft ,8 In |
|
Size Frontage
|
107 Ft ,2 In |
|
Size Irregular
|
107.2 X 218.7 Ft ; Irregular |
|
Size Total Text
|
107.2 X 218.7 Ft ; Irregular|1/2 - 1.99 Acres |
|
Zoning Description
|
Rr |
Rooms
| Level |
Type |
Length |
Width |
Dimensions |
|
Basement |
Other |
3.81 m |
2.032 m |
3.81 m x 2.032 m |
|
Basement |
Utility Room |
7.087 m |
3.556 m |
7.087 m x 3.556 m |
|
Basement |
Recreational, Games Room |
14.503 m |
3.378 m |
14.503 m x 3.378 m |
|
Basement |
Office |
3.556 m |
4.293 m |
3.556 m x 4.293 m |
|
Main Level |
Kitchen |
3.556 m |
3.048 m |
3.556 m x 3.048 m |
|
Main Level |
Dining Room |
2.845 m |
3.658 m |
2.845 m x 3.658 m |
|
Main Level |
Living Room |
5.385 m |
3.632 m |
5.385 m x 3.632 m |
|
Main Level |
Foyer |
1.245 m |
1.803 m |
1.245 m x 1.803 m |
|
Main Level |
Bathroom |
2.743 m |
2.007 m |
2.743 m x 2.007 m |
|
Main Level |
Bedroom |
2.565 m |
3.505 m |
2.565 m x 3.505 m |
|
Main Level |
Bedroom 2 |
3.632 m |
2.73 m |
3.632 m x 2.73 m |
|
Main Level |
Primary Bedroom |
3.556 m |
4.166 m |
3.556 m x 4.166 m |
Utilities
|
Cable
|
Installed |
|
Electricity
|
Installed |
https://www.realtor.ca/real-estate/29134034/62-riverside-drive-huntsville-brunel-brunel



