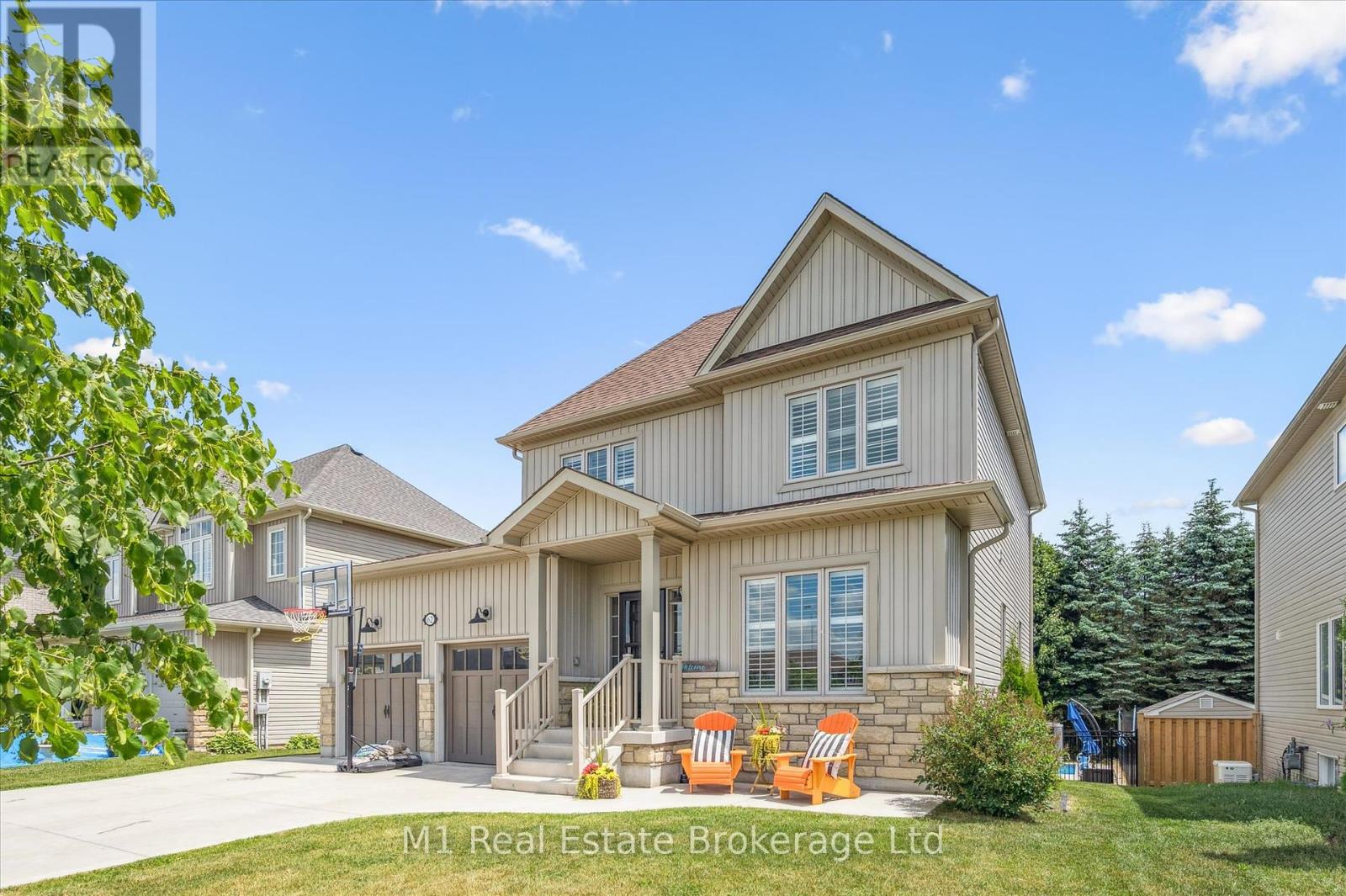5 Bedroom
4 Bathroom
2,000 - 2,500 ft2
Fireplace
Inground Pool
Central Air Conditioning
Forced Air
$1,229,900
Welcome to 62 Ryan Street, a five-bedroom home offering over 3,000 sq ft of finished living space and a long list of thoughtful upgrades. The finished basement adds valuable living space with a bedroom, full bathroom, rec room, and kitchenette perfect for extended family or guests. The main level features high ceilings, hard-surface flooring, and a well-equipped kitchen with natural stone countertops and professional-grade appliances. California shutters throughout the home add a polished touch. Outside, you'll find a concrete driveway, insulated garage doors, and professionally landscaped yard. The backyard is built for summer enjoyment, featuring a 16x40 heated saltwater pool, a 16x32 aluminum deck with storage underneath, and a fully fenced yard with metal fencing for added privacy and low maintenance. (id:50976)
Open House
This property has open houses!
Starts at:
12:00 pm
Ends at:
1:30 pm
Property Details
|
MLS® Number
|
X12253482 |
|
Property Type
|
Single Family |
|
Community Name
|
Fergus |
|
Parking Space Total
|
4 |
|
Pool Type
|
Inground Pool |
Building
|
Bathroom Total
|
4 |
|
Bedrooms Above Ground
|
5 |
|
Bedrooms Total
|
5 |
|
Age
|
6 To 15 Years |
|
Amenities
|
Fireplace(s) |
|
Appliances
|
Dishwasher, Dryer, Garage Door Opener, Microwave, Hood Fan, Stove, Washer, Refrigerator |
|
Basement Development
|
Finished |
|
Basement Type
|
Full (finished) |
|
Construction Style Attachment
|
Detached |
|
Cooling Type
|
Central Air Conditioning |
|
Exterior Finish
|
Stone, Vinyl Siding |
|
Fireplace Present
|
Yes |
|
Foundation Type
|
Poured Concrete |
|
Half Bath Total
|
1 |
|
Heating Fuel
|
Natural Gas |
|
Heating Type
|
Forced Air |
|
Stories Total
|
2 |
|
Size Interior
|
2,000 - 2,500 Ft2 |
|
Type
|
House |
|
Utility Water
|
Municipal Water |
Parking
Land
|
Acreage
|
No |
|
Sewer
|
Sanitary Sewer |
|
Size Depth
|
127 Ft ,8 In |
|
Size Frontage
|
54 Ft ,9 In |
|
Size Irregular
|
54.8 X 127.7 Ft |
|
Size Total Text
|
54.8 X 127.7 Ft |
Rooms
| Level |
Type |
Length |
Width |
Dimensions |
|
Second Level |
Bedroom |
3.39 m |
4.75 m |
3.39 m x 4.75 m |
|
Second Level |
Bedroom 2 |
3.39 m |
4.06 m |
3.39 m x 4.06 m |
|
Second Level |
Bedroom 3 |
3.25 m |
4.25 m |
3.25 m x 4.25 m |
|
Second Level |
Primary Bedroom |
5.25 m |
3.56 m |
5.25 m x 3.56 m |
|
Basement |
Recreational, Games Room |
5.79 m |
9.54 m |
5.79 m x 9.54 m |
|
Basement |
Bedroom 4 |
3.99 m |
3.27 m |
3.99 m x 3.27 m |
|
Main Level |
Dining Room |
3.61 m |
3.54 m |
3.61 m x 3.54 m |
|
Main Level |
Kitchen |
3.37 m |
3.54 m |
3.37 m x 3.54 m |
|
Main Level |
Laundry Room |
2.67 m |
2.4 m |
2.67 m x 2.4 m |
|
Main Level |
Living Room |
3.58 m |
8.26 m |
3.58 m x 8.26 m |
|
Main Level |
Office |
3.49 m |
3.55 m |
3.49 m x 3.55 m |
https://www.realtor.ca/real-estate/28538684/62-ryan-street-centre-wellington-fergus-fergus























































