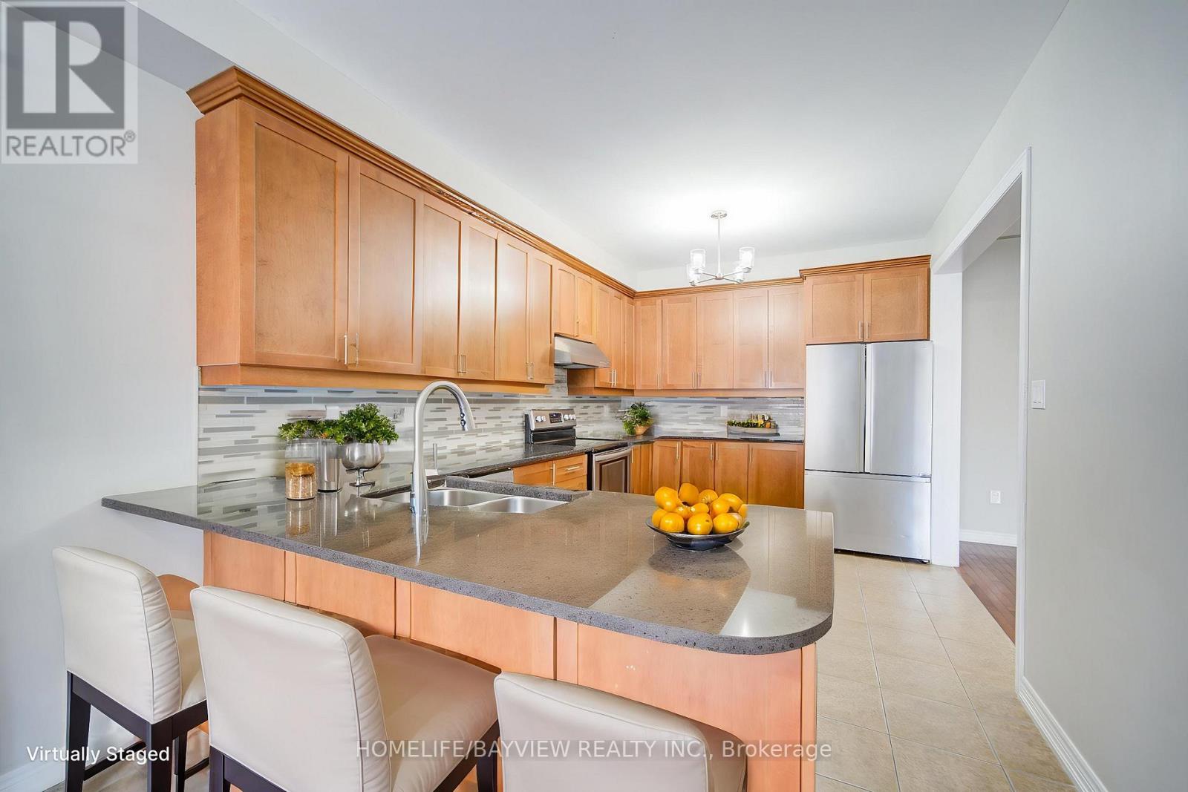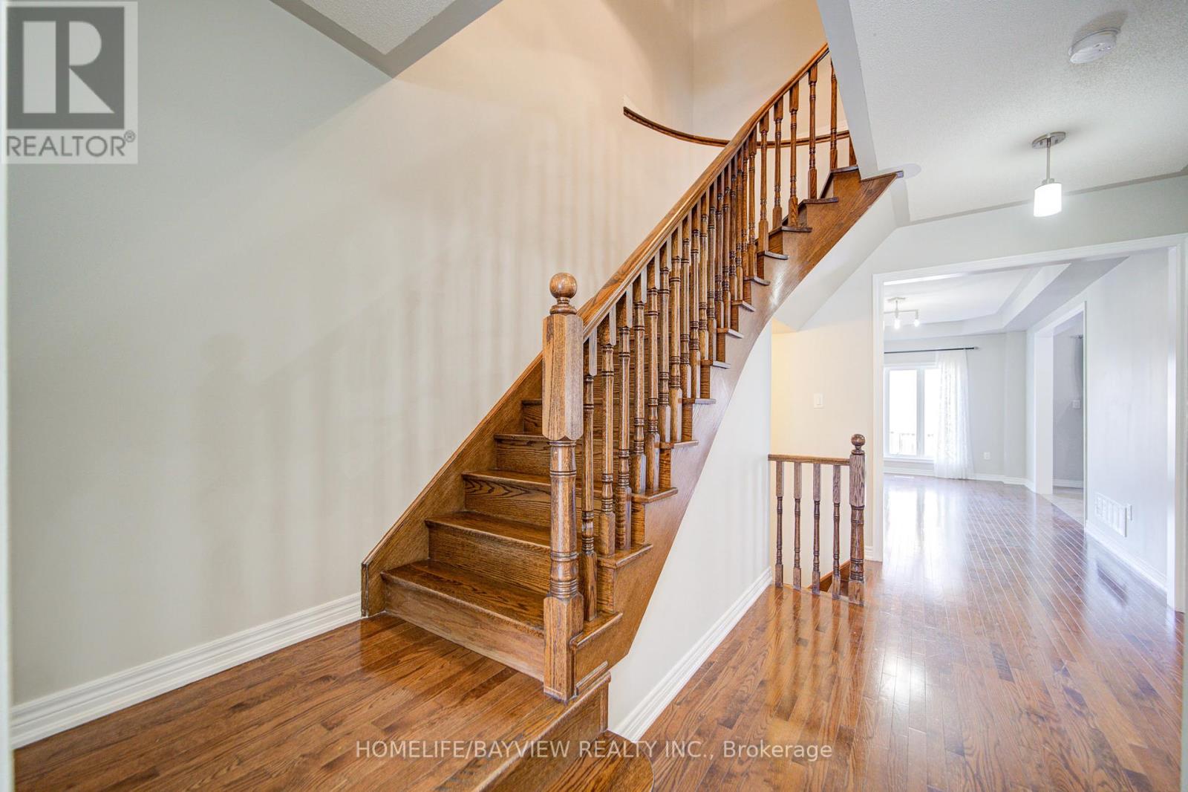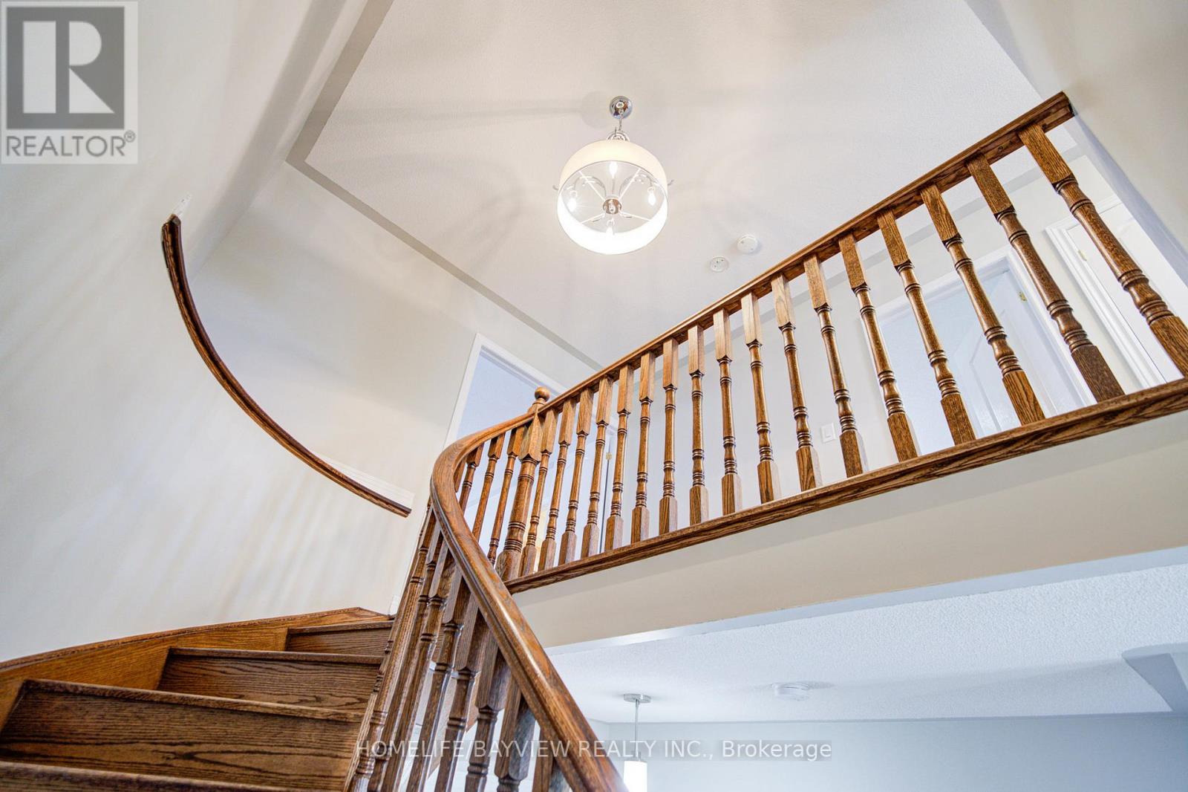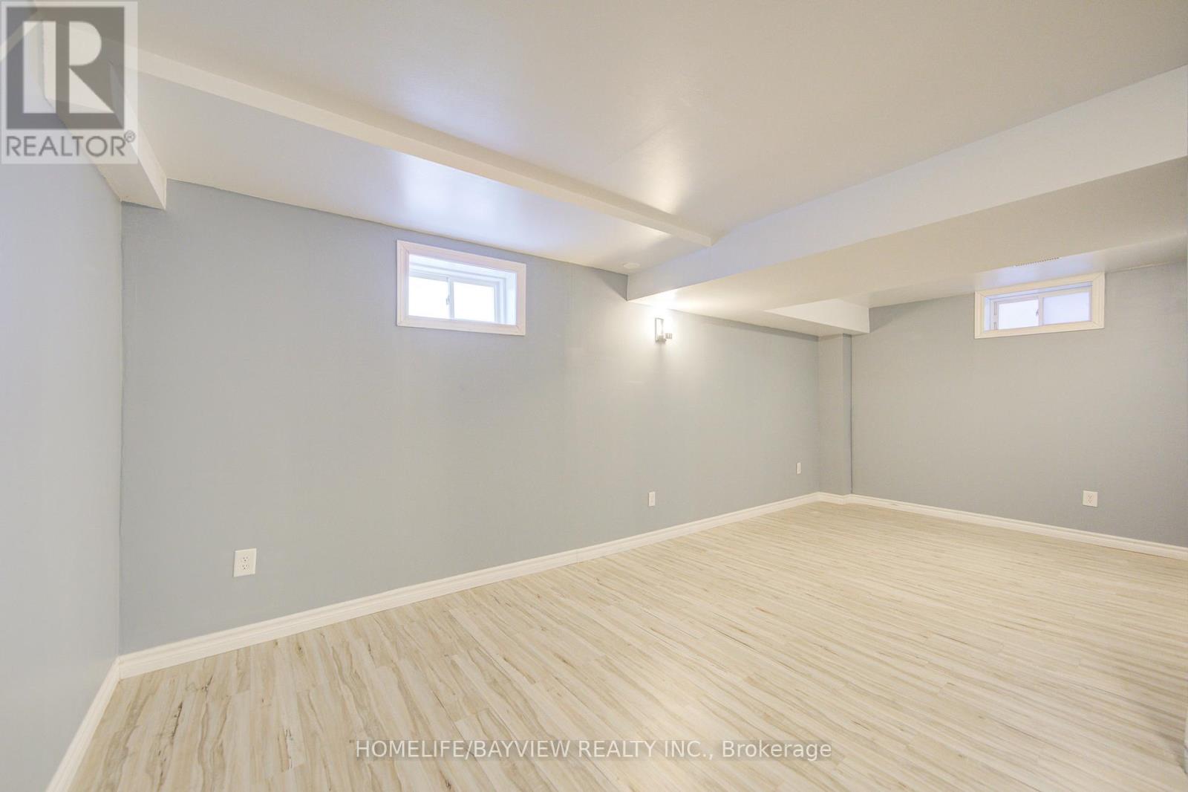4 Bedroom
4 Bathroom
2,000 - 2,500 ft2
Fireplace
Central Air Conditioning
Forced Air
$1,365,000
Gorgeous Detached 3+1 Bdrm Home W Fin Bsmt In A Fantastic Neighbourhood! Great Layout, 9' Ceiling, Bright & Spacious, Hardwood Floor, Beautiful Kitchen W/Granite Counters, Backsplash, S/S Kitchen Appliances, O/Concept, Cozy Family Room W Gas F/P, Interlocked Driveway/Walkway, Close To Go Stations, Shopping, Parks, Schools & Angus Valley Montessori School Nearby. (id:50976)
Property Details
|
MLS® Number
|
N12089851 |
|
Property Type
|
Single Family |
|
Community Name
|
Patterson |
|
Features
|
Carpet Free |
|
Parking Space Total
|
3 |
Building
|
Bathroom Total
|
4 |
|
Bedrooms Above Ground
|
3 |
|
Bedrooms Below Ground
|
1 |
|
Bedrooms Total
|
4 |
|
Appliances
|
Water Heater, Dryer, Stove, Window Coverings, Refrigerator |
|
Basement Development
|
Finished |
|
Basement Type
|
N/a (finished) |
|
Construction Style Attachment
|
Detached |
|
Cooling Type
|
Central Air Conditioning |
|
Exterior Finish
|
Brick, Stone |
|
Fireplace Present
|
Yes |
|
Flooring Type
|
Hardwood |
|
Foundation Type
|
Unknown |
|
Half Bath Total
|
1 |
|
Heating Fuel
|
Natural Gas |
|
Heating Type
|
Forced Air |
|
Stories Total
|
2 |
|
Size Interior
|
2,000 - 2,500 Ft2 |
|
Type
|
House |
|
Utility Water
|
Municipal Water |
Parking
Land
|
Acreage
|
No |
|
Sewer
|
Sanitary Sewer |
|
Size Depth
|
29 Ft ,6 In |
|
Size Frontage
|
101 Ft ,1 In |
|
Size Irregular
|
101.1 X 29.5 Ft |
|
Size Total Text
|
101.1 X 29.5 Ft |
Rooms
| Level |
Type |
Length |
Width |
Dimensions |
|
Second Level |
Bedroom |
12 m |
19 m |
12 m x 19 m |
|
Second Level |
Bedroom 2 |
10 m |
13 m |
10 m x 13 m |
|
Second Level |
Bedroom 3 |
10 m |
13 m |
10 m x 13 m |
|
Main Level |
Living Room |
11 m |
19 m |
11 m x 19 m |
|
Main Level |
Dining Room |
10 m |
15 m |
10 m x 15 m |
|
Main Level |
Kitchen |
10 m |
14 m |
10 m x 14 m |
https://www.realtor.ca/real-estate/28185190/62-sand-valley-street-vaughan-patterson-patterson















































