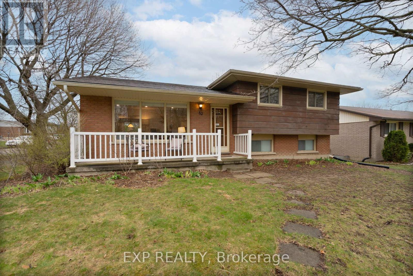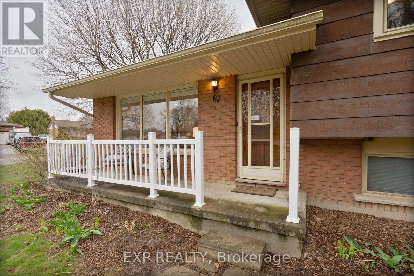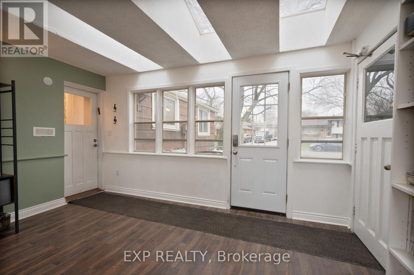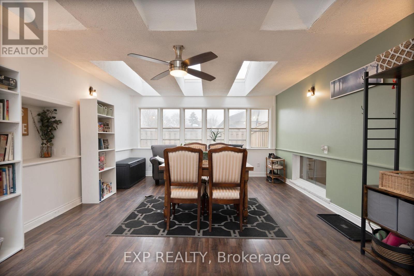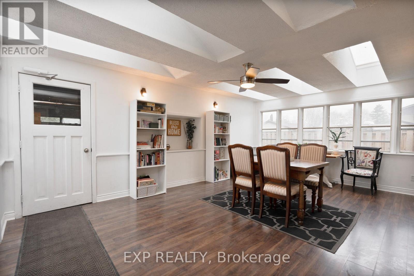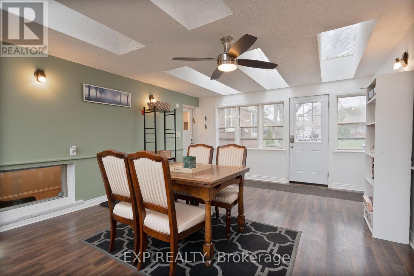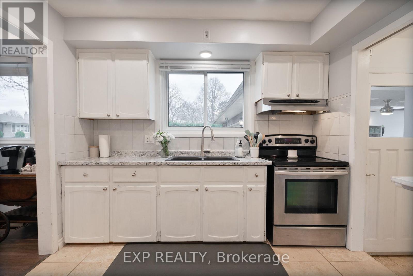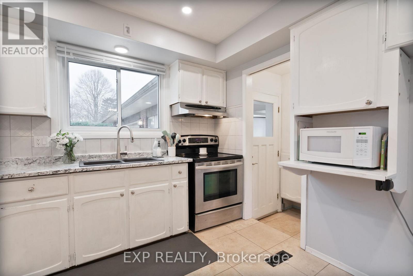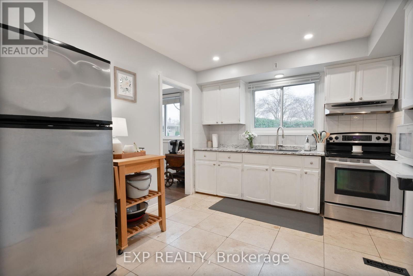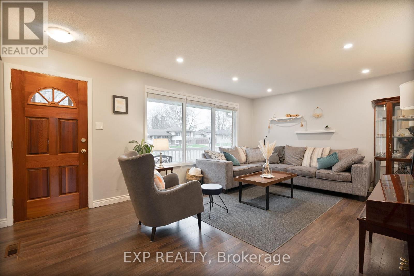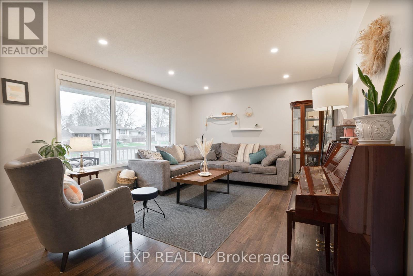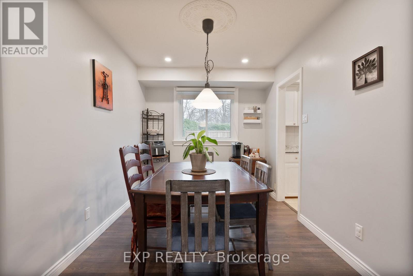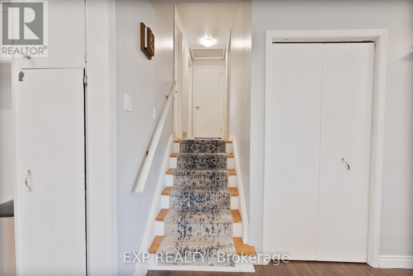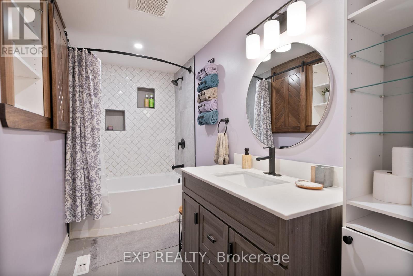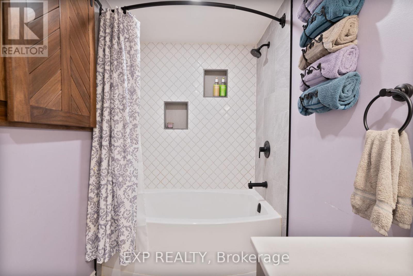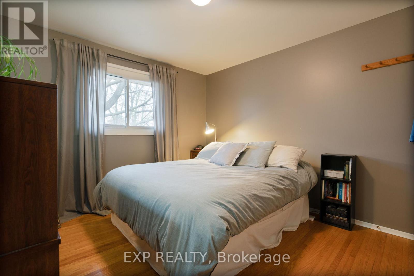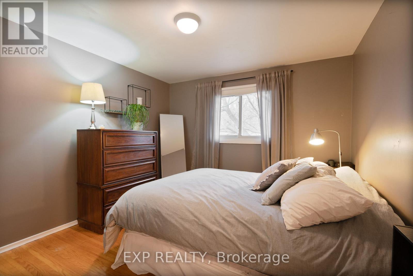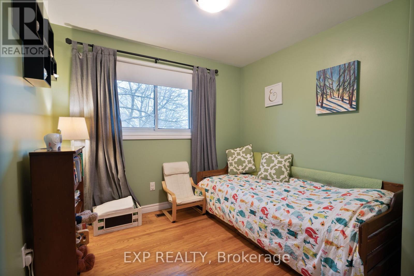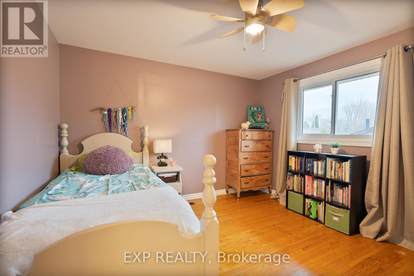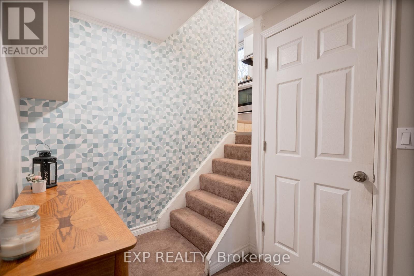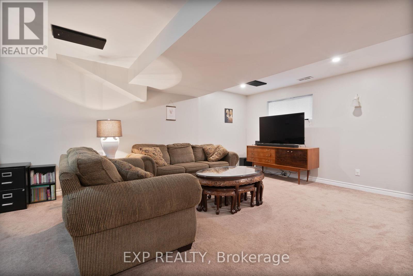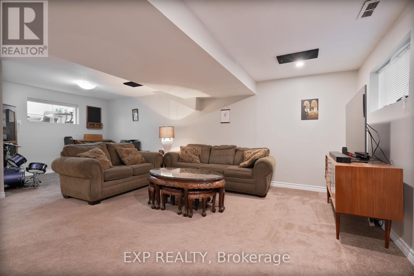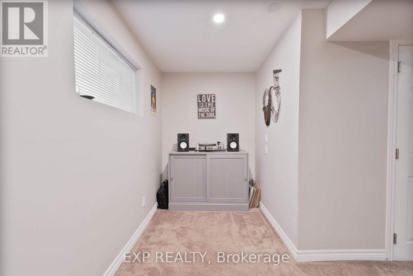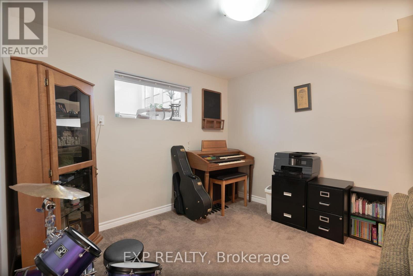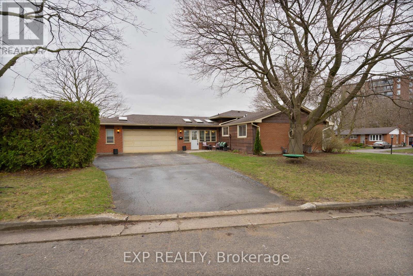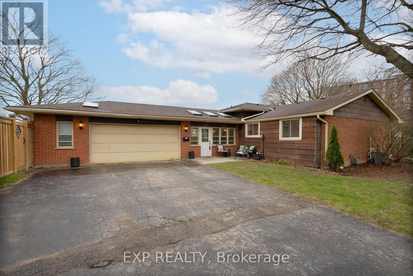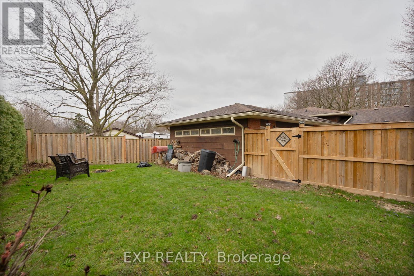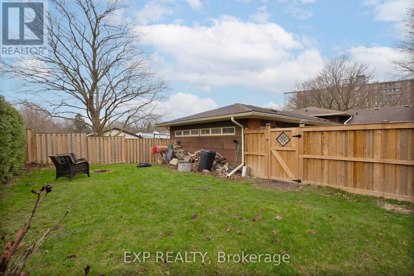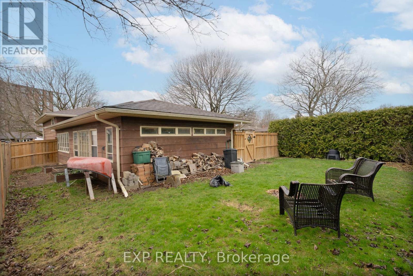3 Bedroom
2 Bathroom
1,500 - 2,000 ft2
Central Air Conditioning
Forced Air
$589,900
As you pull up to this beauty you cant help but notice one thing. Privacy. Privacy from the large front yard and lack of sidewalk that keeps pedestrians away and makes you feel like you're on an island. Privacy also in the way as you pull into the double wide driveway that could hold six cars. The front porch is a great spot to watch the world go by and the backyard is also a spot to entertain guests at the fire pit on those warm summer nights. The amazing bonus at this property is the breezeway with six skylights and loads of natural light. It is like a 12 month multipurpose sunroom/mud room. Stepping inside to the first level of this four level side split- the kitchen, dining area and living room are the heart of the home. One of the great things about this style of home are they have multiple spots of living space available for the growing family to enjoy. Stainless steel appliances and a stone like tiled floor, along with a gorgeous sink and faucet located in front of the kitchen window make this a very functional kitchen. Heading up to the upper level there are three good size bedrooms and a fully renovated, bathroom in 2020 a with large soaker tub, a gorgeous vanity, custom tile work and a secret storage area behind the built in cabinet. And don't forget the heated floors in this bathroom! They could be put on a timer if need be to make sure your feet are toasty warm in the morning on any day. As you make your way down to the first lower level, this cozy area is very hard not to love. With a large open area and a two piece bathroom it is presently used as a music studio and rec room, but it would be a beautiful spot to put your feet up and relax and unwind too. Moving from there down into the basement there is a large storage area and another large area that is used as the laundry room. This area could be finished easily for more inside living space but since it was built it has not been needed by any previous owners. Book your showing today! (id:50976)
Property Details
|
MLS® Number
|
X12088630 |
|
Property Type
|
Single Family |
|
Community Name
|
South D |
|
Features
|
Irregular Lot Size |
|
Parking Space Total
|
5 |
Building
|
Bathroom Total
|
2 |
|
Bedrooms Above Ground
|
3 |
|
Bedrooms Total
|
3 |
|
Appliances
|
Water Heater, Dishwasher, Dryer, Stove, Washer, Window Coverings, Refrigerator |
|
Basement Development
|
Finished |
|
Basement Type
|
Full (finished) |
|
Construction Style Attachment
|
Detached |
|
Construction Style Split Level
|
Backsplit |
|
Cooling Type
|
Central Air Conditioning |
|
Exterior Finish
|
Stone, Brick |
|
Foundation Type
|
Concrete |
|
Half Bath Total
|
1 |
|
Heating Fuel
|
Natural Gas |
|
Heating Type
|
Forced Air |
|
Size Interior
|
1,500 - 2,000 Ft2 |
|
Type
|
House |
|
Utility Water
|
Municipal Water |
Parking
Land
|
Acreage
|
No |
|
Sewer
|
Sanitary Sewer |
|
Size Depth
|
120 Ft ,3 In |
|
Size Frontage
|
75 Ft |
|
Size Irregular
|
75 X 120.3 Ft ; Trapezoid Style Shape. |
|
Size Total Text
|
75 X 120.3 Ft ; Trapezoid Style Shape. |
|
Zoning Description
|
R1-7 |
Rooms
| Level |
Type |
Length |
Width |
Dimensions |
|
Second Level |
Bedroom |
3.35 m |
3.35 m |
3.35 m x 3.35 m |
|
Second Level |
Bedroom 2 |
3.35 m |
3.2 m |
3.35 m x 3.2 m |
|
Second Level |
Bedroom 3 |
3.35 m |
2.74 m |
3.35 m x 2.74 m |
|
Basement |
Laundry Room |
5.4 m |
2.8 m |
5.4 m x 2.8 m |
|
Basement |
Utility Room |
5.4 m |
2.8 m |
5.4 m x 2.8 m |
|
Lower Level |
Recreational, Games Room |
7.01 m |
5.79 m |
7.01 m x 5.79 m |
|
Ground Level |
Living Room |
5.79 m |
3.96 m |
5.79 m x 3.96 m |
|
Ground Level |
Dining Room |
3.65 m |
2.59 m |
3.65 m x 2.59 m |
|
Ground Level |
Kitchen |
3.04 m |
3.04 m |
3.04 m x 3.04 m |
Utilities
|
Cable
|
Installed |
|
Sewer
|
Installed |
https://www.realtor.ca/real-estate/28180946/62-southview-crescent-london-south-south-d-south-d



