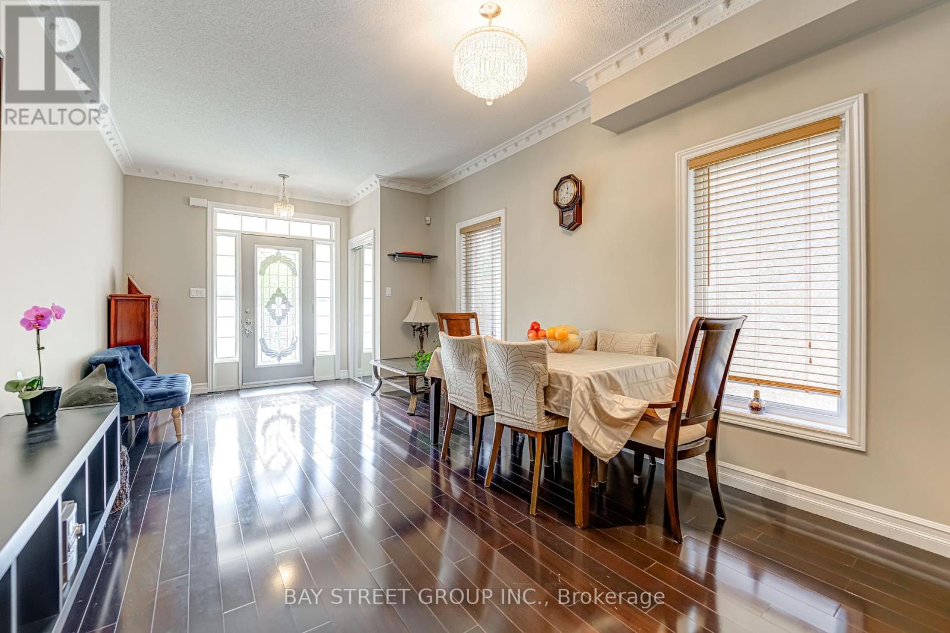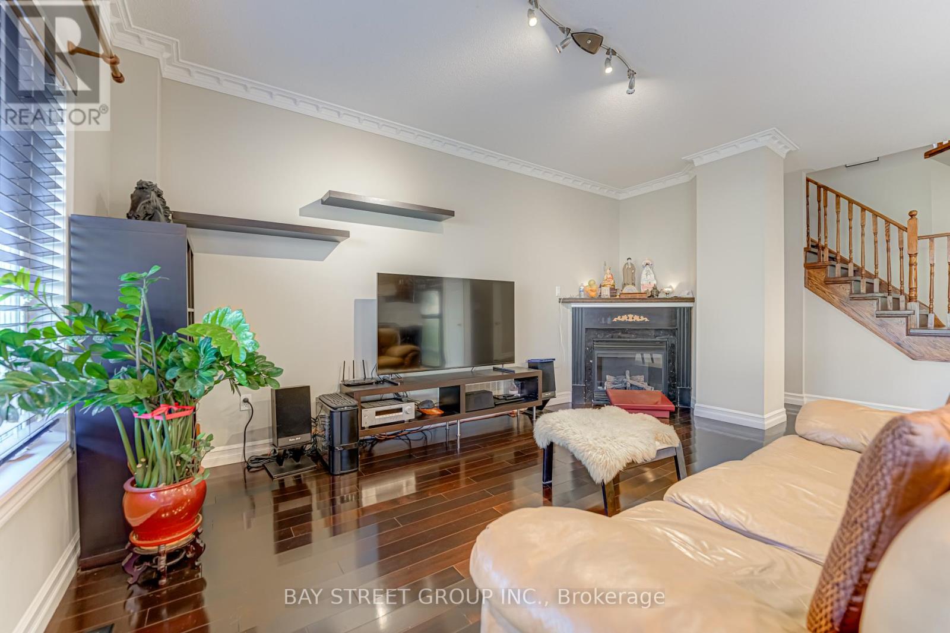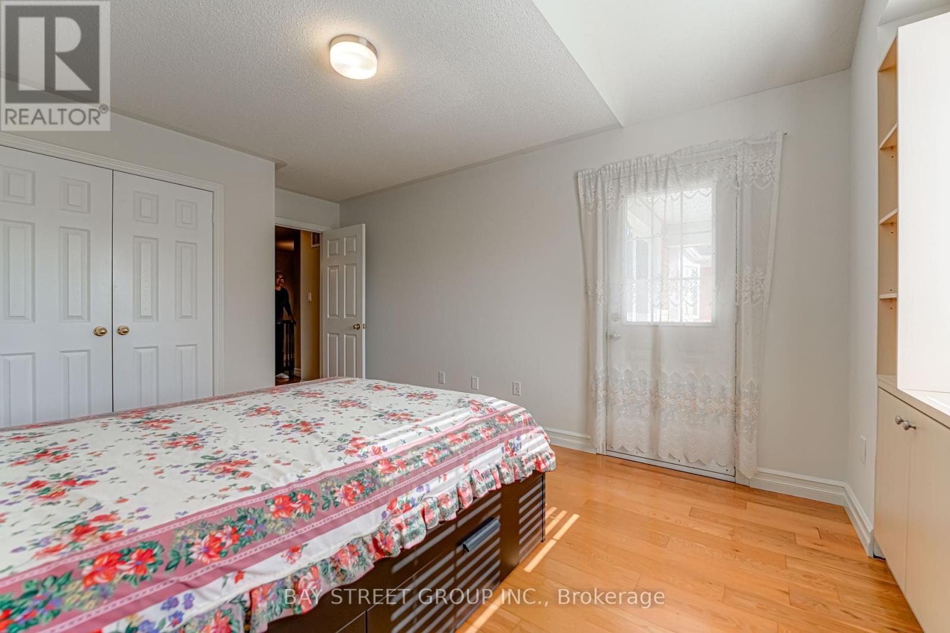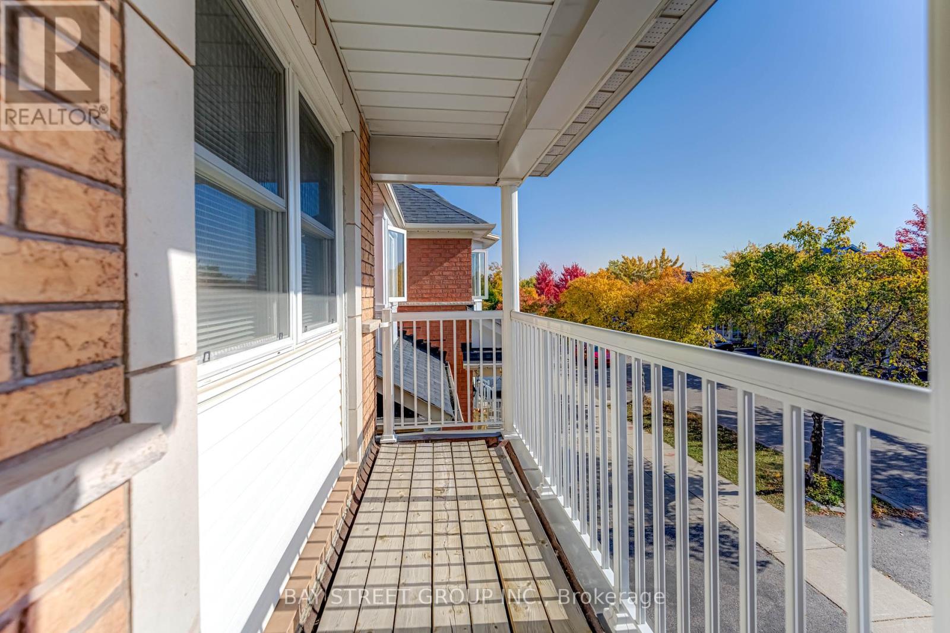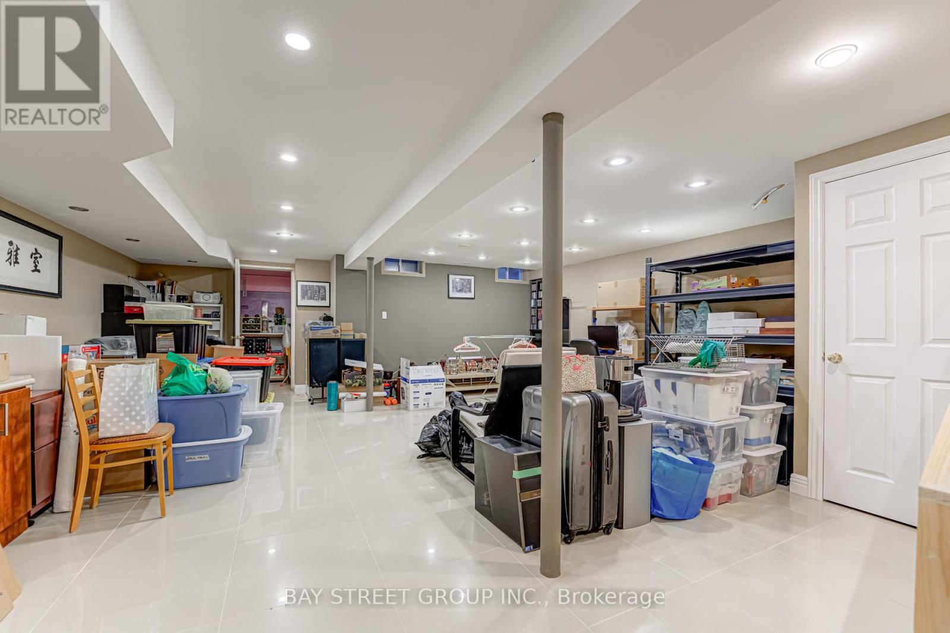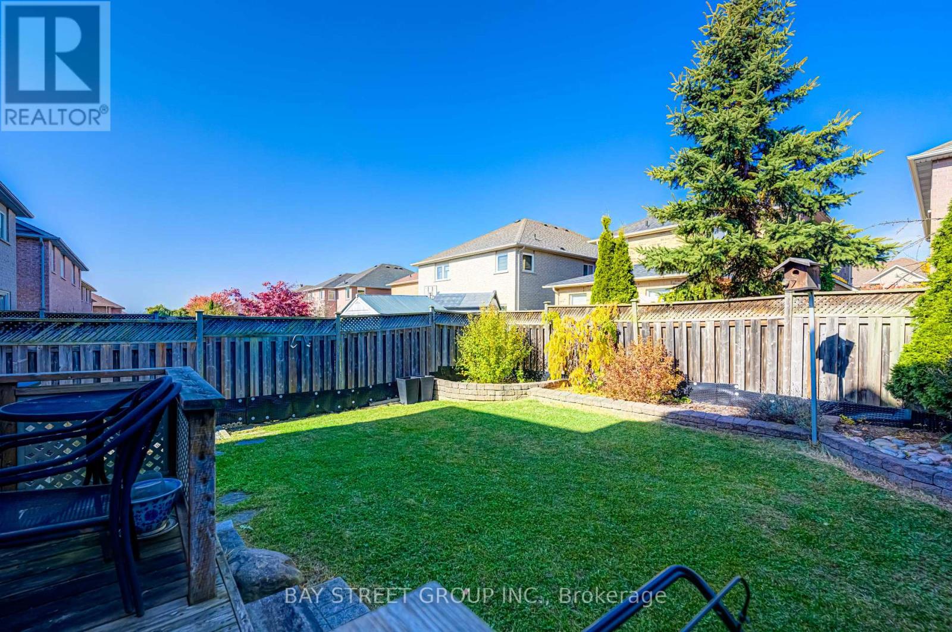3 Bedroom
4 Bathroom
Fireplace
Central Air Conditioning
Forced Air
$1,580,000
Location! Location! Location! Welcome To This Stunning & Well-Maintained Detached House In The Berczy Community, Located In A High Ranking School Zone (Pierre Trudeau Hs And Castlemore P.S.). This Spacious Home Features An Open Concept Main Floor With Crown Moulding, Hardwood Floor Thru-Out, Gas Fireplace In Great Room, 9Ft Ceiling In The Main And Modern Kitchen With Breakfast Area Overlook Fenced Backyard. Direct Access From Garage. 3 Spacious Bedrooms Including A Large Master Bedroom With 4 Pcs Ensuite, Cathedral Ceiling, W/O Balancy And W/I Closet. Proximity To Restaurants, Supermarkets, Shops, Parks, Highway 404 & 407. Don't Miss The Opportunity to Own This Dream Home! **** EXTRAS **** All Existing Light Fixtures, Window Coverings, S/S Fridge, Gas Stove, Washer, Dryer, Central Air Conditioning (id:50976)
Property Details
|
MLS® Number
|
N9508685 |
|
Property Type
|
Single Family |
|
Community Name
|
Berczy |
|
Features
|
Carpet Free |
|
Parking Space Total
|
2 |
Building
|
Bathroom Total
|
4 |
|
Bedrooms Above Ground
|
3 |
|
Bedrooms Total
|
3 |
|
Basement Development
|
Finished |
|
Basement Type
|
N/a (finished) |
|
Construction Style Attachment
|
Detached |
|
Cooling Type
|
Central Air Conditioning |
|
Exterior Finish
|
Brick |
|
Fireplace Present
|
Yes |
|
Flooring Type
|
Hardwood, Porcelain Tile |
|
Half Bath Total
|
1 |
|
Heating Fuel
|
Natural Gas |
|
Heating Type
|
Forced Air |
|
Stories Total
|
2 |
|
Type
|
House |
|
Utility Water
|
Municipal Water |
Parking
Land
|
Acreage
|
No |
|
Sewer
|
Sanitary Sewer |
|
Size Depth
|
98 Ft ,5 In |
|
Size Frontage
|
29 Ft ,6 In |
|
Size Irregular
|
29.53 X 98.43 Ft |
|
Size Total Text
|
29.53 X 98.43 Ft |
Rooms
| Level |
Type |
Length |
Width |
Dimensions |
|
Second Level |
Primary Bedroom |
3.65 m |
5.18 m |
3.65 m x 5.18 m |
|
Second Level |
Bedroom 2 |
3.09 m |
4.26 m |
3.09 m x 4.26 m |
|
Second Level |
Bedroom 3 |
3.35 m |
3.96 m |
3.35 m x 3.96 m |
|
Basement |
Recreational, Games Room |
14.71 m |
6.41 m |
14.71 m x 6.41 m |
|
Main Level |
Living Room |
3.35 m |
5.13 m |
3.35 m x 5.13 m |
|
Main Level |
Dining Room |
3.35 m |
5.13 m |
3.35 m x 5.13 m |
|
Main Level |
Great Room |
3.47 m |
5.18 m |
3.47 m x 5.18 m |
|
Main Level |
Kitchen |
2.97 m |
3.25 m |
2.97 m x 3.25 m |
|
Main Level |
Eating Area |
2.97 m |
2.89 m |
2.97 m x 2.89 m |
https://www.realtor.ca/real-estate/27575602/62-warren-bradley-street-markham-berczy-berczy










