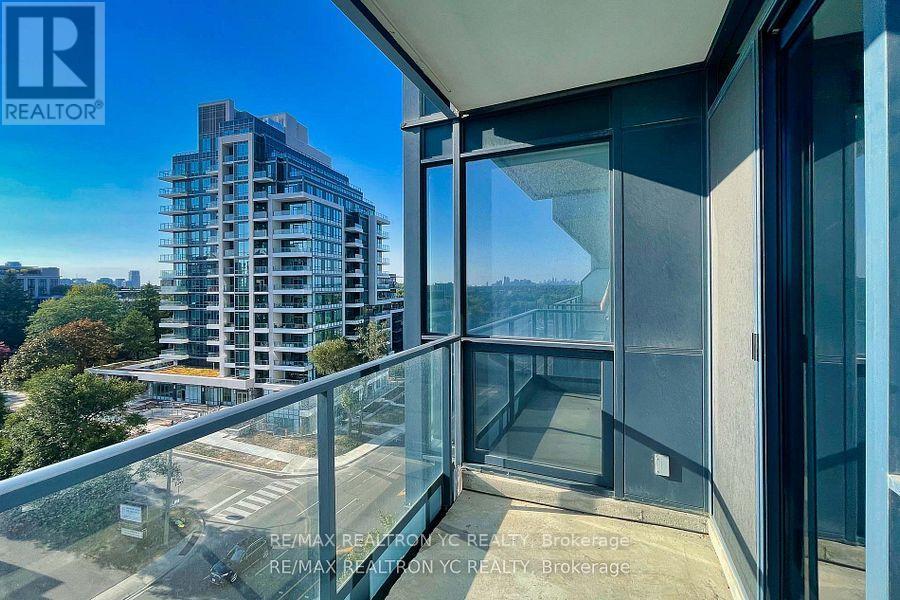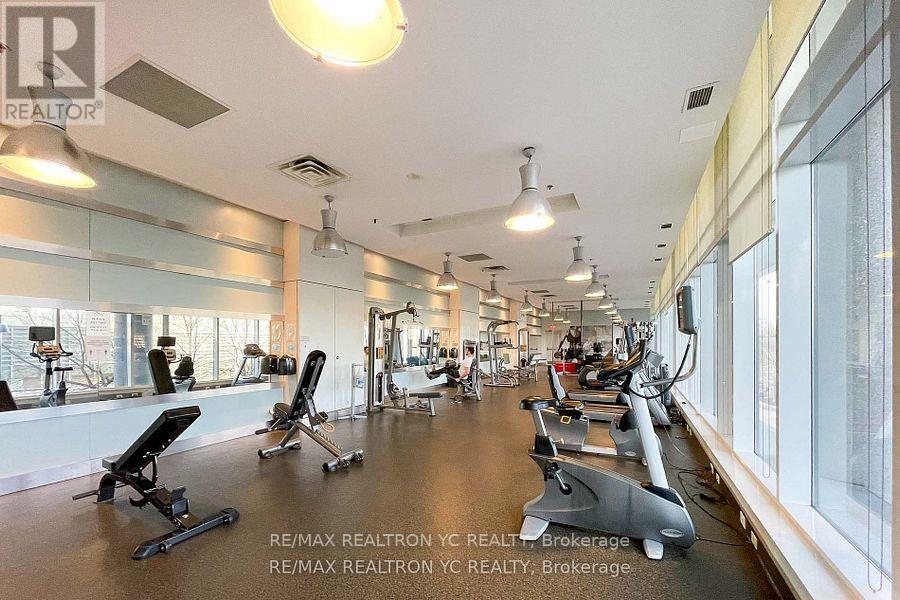3 Bedroom
2 Bathroom
700 - 799 ft2
Central Air Conditioning
Forced Air
$709,000Maintenance, Heat, Water, Parking
$607.66 Monthly
Prime Location! This spacious 2-bedroom plus den condominium, located just adjacent to BayviewSubway Station, offers unparalleled convenience and exceptional living. Boasting unobstructedwest-facing views, this unit features 9-ft ceilings throughout and a well-designed floor planwith separate bedrooms, ensuring privacy and comfort. The primary bedroom, located at thesouthwest corner, enjoys a picturesque view and direct access to a large balcony that extendsfrom the living area. The modern kitchen is equipped with a central island, perfect for bothcooking and entertaining, while the expansive den provides versatility and can easily beutilized as a third bedroom. The unit is complemented by two full bathrooms and comes with theadded convenience of parking and a storage locker. Just steps from Bayview Village Mall,residents have access to a wide range of amenities, including Loblaws, Aroma, Starbucks,various dining options, retail shops, and the YMCA. With easy access to Highway 401 and theDVP, transportation is a breeze. Premium building amenities include a party room, billiards,theatre, gym, 24-hour concierge, and visitor parking. The unit has been freshly painted and ismove-in ready, offering a pristine living space in one of Torontos most desirableneighborhoods. (id:50976)
Property Details
|
MLS® Number
|
C12059259 |
|
Property Type
|
Single Family |
|
Community Name
|
Bayview Village |
|
Community Features
|
Pet Restrictions |
|
Features
|
Balcony |
|
Parking Space Total
|
1 |
Building
|
Bathroom Total
|
2 |
|
Bedrooms Above Ground
|
2 |
|
Bedrooms Below Ground
|
1 |
|
Bedrooms Total
|
3 |
|
Amenities
|
Storage - Locker |
|
Appliances
|
Dishwasher, Dryer, Microwave, Stove, Washer, Window Coverings, Refrigerator |
|
Cooling Type
|
Central Air Conditioning |
|
Exterior Finish
|
Concrete |
|
Flooring Type
|
Laminate |
|
Heating Fuel
|
Natural Gas |
|
Heating Type
|
Forced Air |
|
Size Interior
|
700 - 799 Ft2 |
|
Type
|
Apartment |
Parking
Land
Rooms
| Level |
Type |
Length |
Width |
Dimensions |
|
Main Level |
Living Room |
3.9 m |
3 m |
3.9 m x 3 m |
|
Main Level |
Dining Room |
3.9 m |
3 m |
3.9 m x 3 m |
|
Main Level |
Kitchen |
3.59 m |
2.45 m |
3.59 m x 2.45 m |
|
Main Level |
Primary Bedroom |
2.9 m |
3.3 m |
2.9 m x 3.3 m |
|
Main Level |
Bedroom 2 |
2.45 m |
2.99 m |
2.45 m x 2.99 m |
|
Main Level |
Den |
2.8 m |
2.3 m |
2.8 m x 2.3 m |
https://www.realtor.ca/real-estate/28114291/621-2885-bayview-avenue-toronto-bayview-village-bayview-village














































